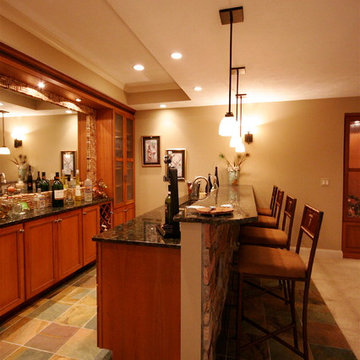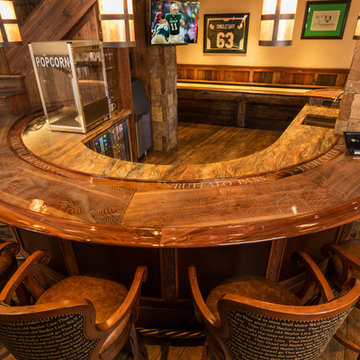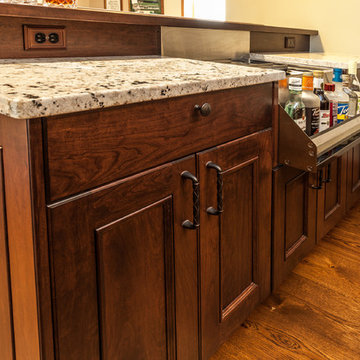Idées déco de bars de salon de couleur bois
Trier par :
Budget
Trier par:Populaires du jour
81 - 100 sur 256 photos
1 sur 3
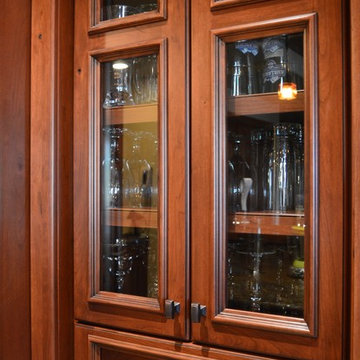
Jennifer Hayes
Idées déco pour un grand bar de salon avec évier classique en L et bois brun avec un placard à porte vitrée.
Idées déco pour un grand bar de salon avec évier classique en L et bois brun avec un placard à porte vitrée.
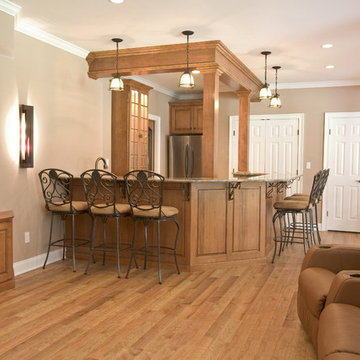
A wine cellar, full bar, entertainment center, home gym and bathroom were all added during this extensive basement remodel. The end result is a stylish space that meets every need and is perfect for entertaining and wowing guests.
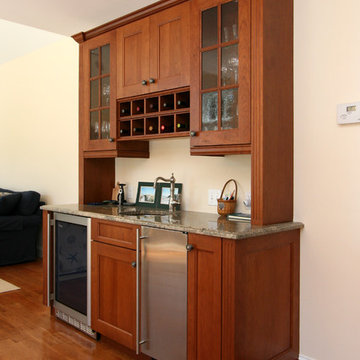
Idée de décoration pour un bar de salon linéaire tradition en bois brun de taille moyenne avec un évier encastré, un placard à porte vitrée, un plan de travail en granite et un sol en bois brun.
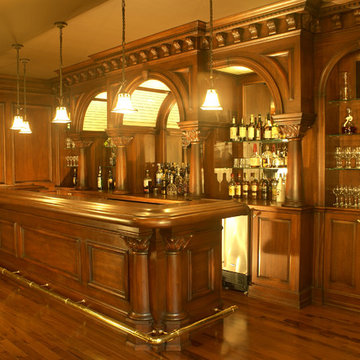
Custom residential bar with raised panels, crown and custom capitals.
©wlinteriors.us
Aménagement d'un bar de salon classique de taille moyenne.
Aménagement d'un bar de salon classique de taille moyenne.
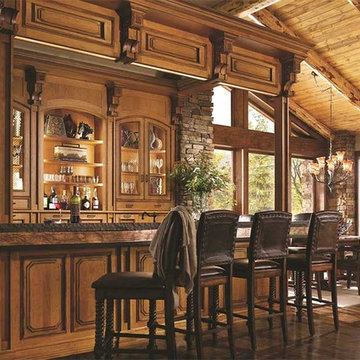
Cette image montre un grand bar de salon parallèle traditionnel en bois clair avec des tabourets, un placard sans porte et parquet foncé.
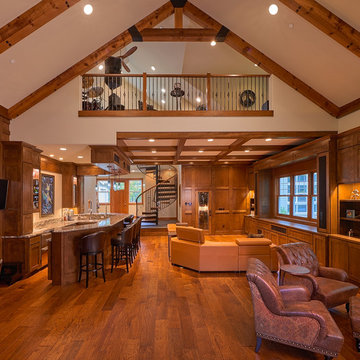
Wet bar and entertaining area
Exemple d'un grand bar de salon avec évier chic en U et bois foncé avec un évier encastré, un placard à porte shaker, un plan de travail en granite, parquet foncé, un sol marron et un plan de travail multicolore.
Exemple d'un grand bar de salon avec évier chic en U et bois foncé avec un évier encastré, un placard à porte shaker, un plan de travail en granite, parquet foncé, un sol marron et un plan de travail multicolore.
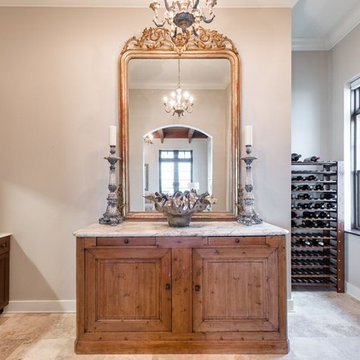
Replacing old furniture with all new pieces brought this space back to life.
Cette photo montre un grand bar de salon avec évier linéaire tendance en bois foncé avec un évier encastré, un placard avec porte à panneau encastré, plan de travail en marbre, un sol en travertin et un sol beige.
Cette photo montre un grand bar de salon avec évier linéaire tendance en bois foncé avec un évier encastré, un placard avec porte à panneau encastré, plan de travail en marbre, un sol en travertin et un sol beige.

Birchwood Construction had the pleasure of working with Jonathan Lee Architects to revitalize this beautiful waterfront cottage. Located in the historic Belvedere Club community, the home's exterior design pays homage to its original 1800s grand Southern style. To honor the iconic look of this era, Birchwood craftsmen cut and shaped custom rafter tails and an elegant, custom-made, screen door. The home is framed by a wraparound front porch providing incomparable Lake Charlevoix views.
The interior is embellished with unique flat matte-finished countertops in the kitchen. The raw look complements and contrasts with the high gloss grey tile backsplash. Custom wood paneling captures the cottage feel throughout the rest of the home. McCaffery Painting and Decorating provided the finishing touches by giving the remodeled rooms a fresh coat of paint.
Photo credit: Phoenix Photographic
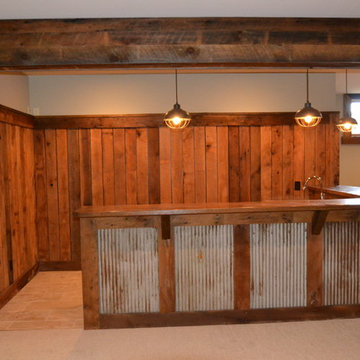
Lower Level Wet Bar made with lots of antique barn wood accents, including structural beams for columns by Hearth & Stone Builders LLC
Réalisation d'un bar de salon chalet de taille moyenne.
Réalisation d'un bar de salon chalet de taille moyenne.

A custom bar is nestled into the curvature of the stairway. All wood is from the homeowners wood mill in Michigan. Design and Construction by Meadowlark Design + Build. Photography by Jeff Garland. Stair railing by Drew Kyte of Kyte Metalwerks.
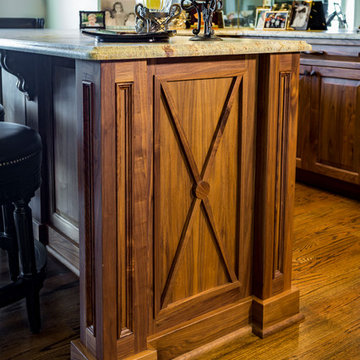
Tim Schlabach
Réalisation d'un bar de salon tradition en U et bois brun de taille moyenne avec un placard avec porte à panneau surélevé, un plan de travail en granite, une crédence miroir, un sol en bois brun et un sol marron.
Réalisation d'un bar de salon tradition en U et bois brun de taille moyenne avec un placard avec porte à panneau surélevé, un plan de travail en granite, une crédence miroir, un sol en bois brun et un sol marron.
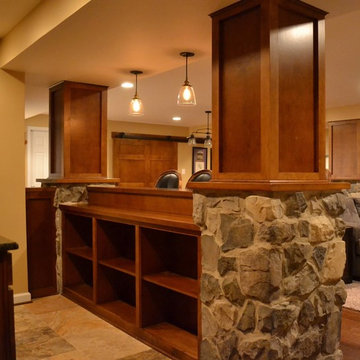
Cette image montre un bar de salon parallèle chalet en bois brun de taille moyenne avec des tabourets, un évier encastré, un placard à porte shaker, un plan de travail en bois, une crédence beige, une crédence en céramique, un sol en bois brun et un sol marron.
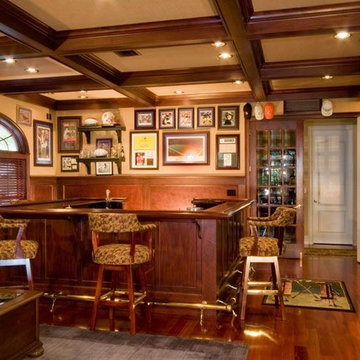
Custom Cabinetry and Millwork by- Ocala Kitchen and Bath Inc. Ocala Florida
Photography by-Alan Youngblood Images, Ocala Florida
Aménagement d'un bar de salon montagne en bois brun de taille moyenne avec un plan de travail en bois et un sol en bois brun.
Aménagement d'un bar de salon montagne en bois brun de taille moyenne avec un plan de travail en bois et un sol en bois brun.
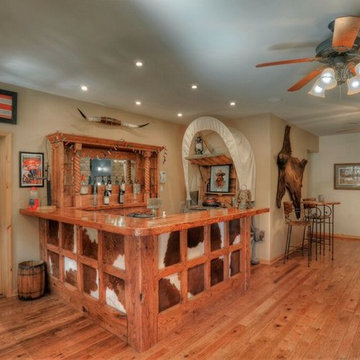
A wonderfully creative and fun western bar, with a "chuck wagon" feature. Scott Griggs, courtesy of Katie Sturm, Broker Associate, Legacy Properties West
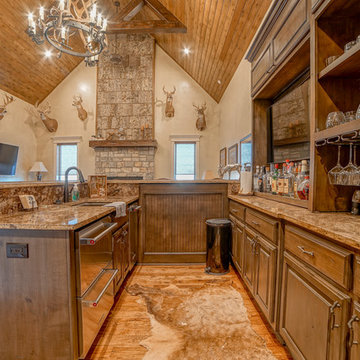
Idée de décoration pour un grand bar de salon avec évier en bois brun avec un placard avec porte à panneau surélevé.
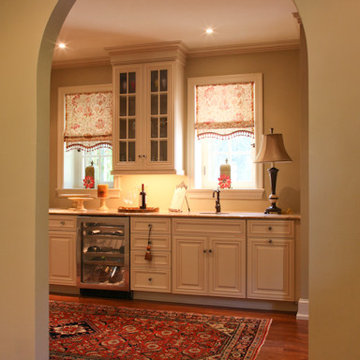
Idée de décoration pour un grand bar de salon avec évier linéaire tradition avec un placard avec porte à panneau surélevé, des portes de placard blanches, un plan de travail en granite et un sol en bois brun.
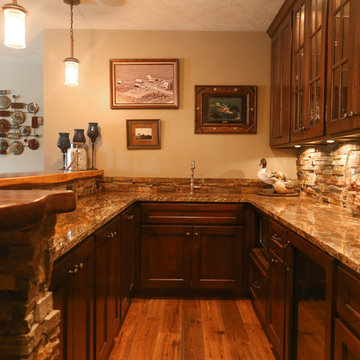
Inspiration pour un bar de salon craftsman en U et bois brun de taille moyenne avec des tabourets, un évier encastré, un placard à porte vitrée, un plan de travail en granite, une crédence marron, une crédence en carrelage de pierre, un sol en bois brun et un sol marron.
Idées déco de bars de salon de couleur bois
5
