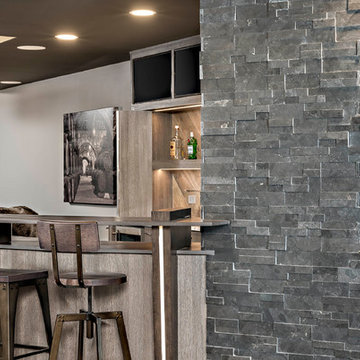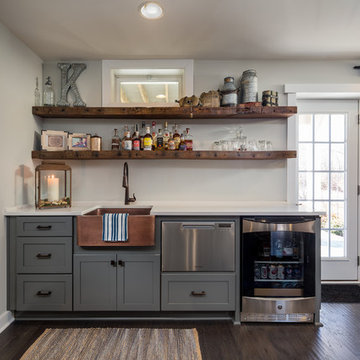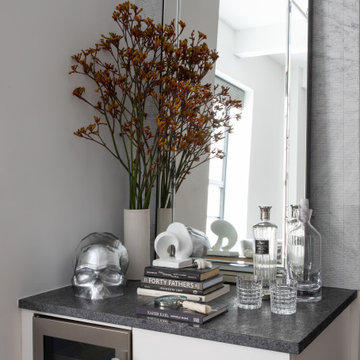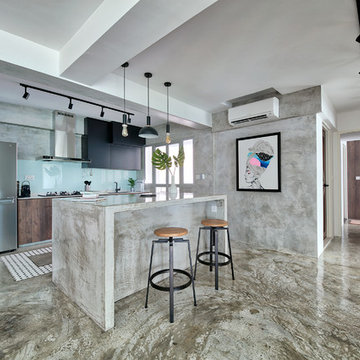Idées déco de bars de salon industriels gris
Trier par :
Budget
Trier par:Populaires du jour
1 - 20 sur 108 photos
1 sur 3
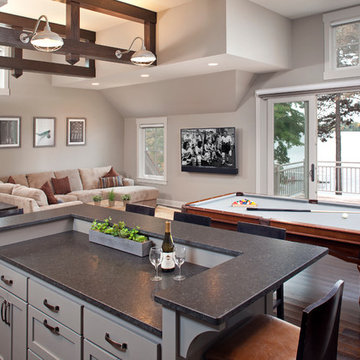
Builder: Pillar Homes
Landmark Photography
Exemple d'un bar de salon industriel de taille moyenne.
Exemple d'un bar de salon industriel de taille moyenne.
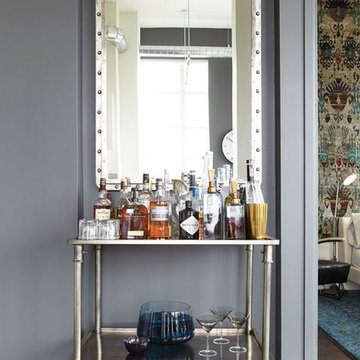
Derek Shapton and Toronto Life Magazine
Furnished by Elte
Idées déco pour un bar de salon industriel avec parquet foncé.
Idées déco pour un bar de salon industriel avec parquet foncé.

Idées déco pour un bar de salon industriel en L de taille moyenne avec des tabourets, un évier encastré, un placard à porte shaker, des portes de placard noires, un plan de travail en granite, une crédence multicolore, une crédence en brique, parquet clair, un sol marron et plan de travail noir.
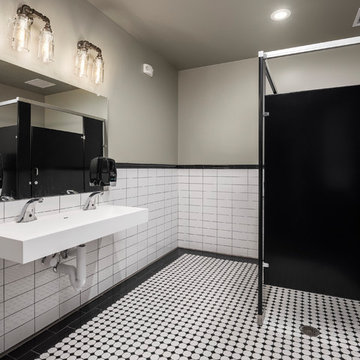
Inspiration pour un grand bar de salon urbain en L avec des tabourets, un évier intégré, un placard à porte plane, des portes de placard marrons, un plan de travail en bois, une crédence noire, une crédence en brique, parquet foncé, un sol marron et un plan de travail marron.

In this luxurious Serrano home, a mixture of matte glass and glossy laminate cabinetry plays off the industrial metal frames suspended from the dramatically tall ceilings. Custom frameless glass encloses a wine room, complete with flooring made from wine barrels. Continuing the theme, the back kitchen expands the function of the kitchen including a wine station by Dacor.
In the powder bathroom, the lipstick red cabinet floats within this rustic Hollywood glam inspired space. Wood floor material was designed to go up the wall for an emphasis on height.
The upstairs bar/lounge is the perfect spot to hang out and watch the game. Or take a look out on the Serrano golf course. A custom steel raised bar is finished with Dekton trillium countertops for durability and industrial flair. The same lipstick red from the bathroom is brought into the bar space adding a dynamic spice to the space, and tying the two spaces together.

Basement Wet bar
Exemple d'un bar de salon avec évier linéaire industriel de taille moyenne avec un évier encastré, un placard à porte plane, des portes de placard blanches, un plan de travail en quartz modifié, une crédence grise, une crédence en céramique, un sol en vinyl, un sol multicolore et un plan de travail blanc.
Exemple d'un bar de salon avec évier linéaire industriel de taille moyenne avec un évier encastré, un placard à porte plane, des portes de placard blanches, un plan de travail en quartz modifié, une crédence grise, une crédence en céramique, un sol en vinyl, un sol multicolore et un plan de travail blanc.
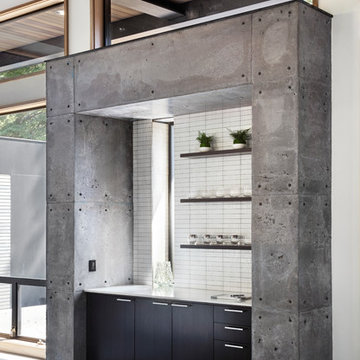
Lisa Petrole
Réalisation d'un bar de salon linéaire urbain avec un placard à porte plane, des portes de placard noires, une crédence blanche, sol en béton ciré et un sol gris.
Réalisation d'un bar de salon linéaire urbain avec un placard à porte plane, des portes de placard noires, une crédence blanche, sol en béton ciré et un sol gris.

Large bar area made with reclaimed wood. The glass cabinets are also cased with the reclaimed wood. Plenty of storage with custom painted cabinets.
Idées déco pour un grand bar de salon avec évier industriel avec un plan de travail en béton, une crédence en brique, un plan de travail gris, un évier encastré, un placard avec porte à panneau encastré, des portes de placard grises et une crédence rouge.
Idées déco pour un grand bar de salon avec évier industriel avec un plan de travail en béton, une crédence en brique, un plan de travail gris, un évier encastré, un placard avec porte à panneau encastré, des portes de placard grises et une crédence rouge.
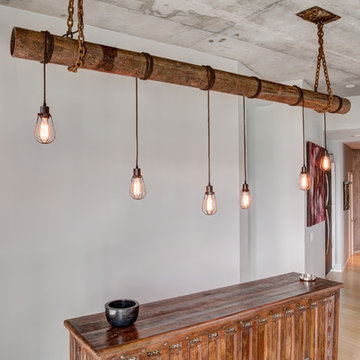
Exemple d'un bar de salon avec évier linéaire industriel en bois foncé de taille moyenne avec aucun évier ou lavabo, un plan de travail en bois, parquet en bambou et un sol beige.
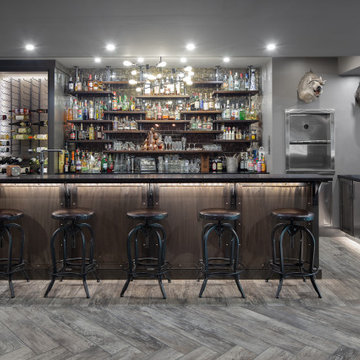
Réalisation d'un grand bar de salon parallèle urbain en bois foncé avec des tabourets, un plan de travail en granite, une crédence en carreau de verre, un sol en bois brun, un sol gris, un placard à porte shaker et plan de travail noir.

With a beautiful light taupe color pallet, this shabby chic retreat combines beautiful natural stone and rustic barn board wood to create a farmhouse like abode. High ceilings, open floor plans and unique design touches all work together in creating this stunning retreat.
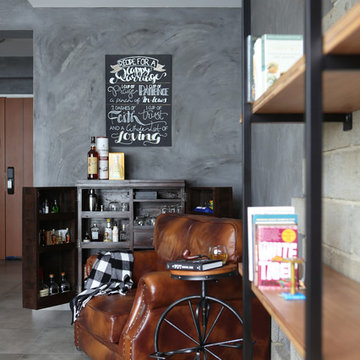
Réalisation d'un bar de salon urbain en bois foncé avec un placard sans porte et un sol en ardoise.

Cette image montre un grand bar de salon urbain en L avec un évier encastré, un placard à porte shaker, des portes de placard noires, un plan de travail en granite, une crédence en dalle de pierre, sol en stratifié, un sol marron et plan de travail noir.

This 5,600 sq ft. custom home is a blend of industrial and organic design elements, with a color palette of grey, black, and hints of metallics. It’s a departure from the traditional French country esthetic of the neighborhood. Especially, the custom game room bar. The homeowners wanted a fun ‘industrial’ space that was far different from any other home bar they had seen before. Through several sketches, the bar design was conceptualized by senior designer, Ayca Stiffel and brought to life by two talented artisans: Alberto Bonomi and Jim Farris. It features metalwork on the foot bar, bar front, and frame all clad in Corten Steel and a beautiful walnut counter with a live edge top. The sliding doors are constructed from raw steel with brass wire mesh inserts and glide over open metal shelving for customizable storage space. Matte black finishes and brass mesh accents pair with soapstone countertops, leather barstools, brick, and glass. Porcelain floor tiles are placed in a geometric design to anchor the bar area within the game room space. Every element is unique and tailored to our client’s personal style; creating a space that is both edgy, sophisticated, and welcoming.
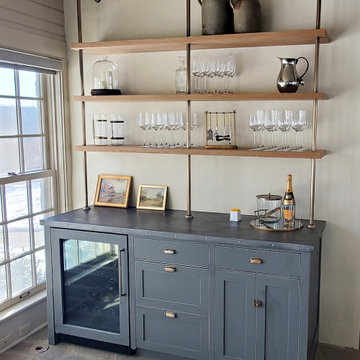
This very cool industrial bar was custom made for an 1800's farmhouse. We fabricated custom cabinets to fit the space and added a custom zinc top with brass nail heads. The suspended white oak shelving is held by antique brass poles and offers a textured design that mixes old world with industrial.

Pool house galley kitchen with concrete flooring for indoor-outdoor flow, as well as color, texture, and durability. The small galley kitchen, covered in Ann Sacks tile and custom shelves, serves as wet bar and food prep area for the family and their guests for frequent pool parties.
Polished concrete flooring carries out to the pool deck connecting the spaces, including a cozy sitting area flanked by a board form concrete fireplace, and appointed with comfortable couches for relaxation long after dark. Poolside chaises provide multiple options for lounging and sunbathing, and expansive Nano doors poolside open the entire structure to complete the indoor/outdoor objective. Photo credit: Kerry Hamilton
Idées déco de bars de salon industriels gris
1
