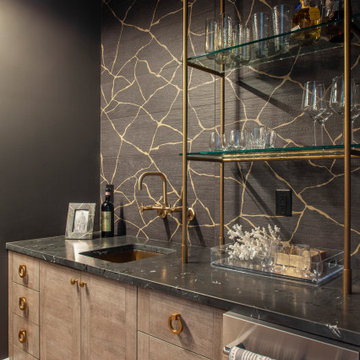Idées déco de bars de salon classiques gris
Trier par :
Budget
Trier par:Populaires du jour
1 - 20 sur 2 556 photos
1 sur 3

Exemple d'un bar de salon linéaire chic avec aucun évier ou lavabo, un placard à porte vitrée, des portes de placard beiges, parquet foncé et un plan de travail blanc.

This new home was built on an old lot in Dallas, TX in the Preston Hollow neighborhood. The new home is a little over 5,600 sq.ft. and features an expansive great room and a professional chef’s kitchen. This 100% brick exterior home was built with full-foam encapsulation for maximum energy performance. There is an immaculate courtyard enclosed by a 9' brick wall keeping their spool (spa/pool) private. Electric infrared radiant patio heaters and patio fans and of course a fireplace keep the courtyard comfortable no matter what time of year. A custom king and a half bed was built with steps at the end of the bed, making it easy for their dog Roxy, to get up on the bed. There are electrical outlets in the back of the bathroom drawers and a TV mounted on the wall behind the tub for convenience. The bathroom also has a steam shower with a digital thermostatic valve. The kitchen has two of everything, as it should, being a commercial chef's kitchen! The stainless vent hood, flanked by floating wooden shelves, draws your eyes to the center of this immaculate kitchen full of Bluestar Commercial appliances. There is also a wall oven with a warming drawer, a brick pizza oven, and an indoor churrasco grill. There are two refrigerators, one on either end of the expansive kitchen wall, making everything convenient. There are two islands; one with casual dining bar stools, as well as a built-in dining table and another for prepping food. At the top of the stairs is a good size landing for storage and family photos. There are two bedrooms, each with its own bathroom, as well as a movie room. What makes this home so special is the Casita! It has its own entrance off the common breezeway to the main house and courtyard. There is a full kitchen, a living area, an ADA compliant full bath, and a comfortable king bedroom. It’s perfect for friends staying the weekend or in-laws staying for a month.

Photo Credit: Kathleen O'Donnell
Cette photo montre un bar de salon avec évier chic avec un placard à porte vitrée, des portes de placard grises, plan de travail en marbre, une crédence miroir, parquet foncé, un évier encastré et un plan de travail blanc.
Cette photo montre un bar de salon avec évier chic avec un placard à porte vitrée, des portes de placard grises, plan de travail en marbre, une crédence miroir, parquet foncé, un évier encastré et un plan de travail blanc.

Shaken or stirred??
Either is fine, as long as we’re mixing drinks at this gorgeous bar!
In love with the backless metal shelves that glimpses the tile behind and the custom made appliance panels that cover the beverage fridges. This bar is a 10/10!

GC: Ekren Construction
Photography: Tiffany Ringwald
Exemple d'un petit bar de salon sans évier linéaire chic avec aucun évier ou lavabo, un placard à porte shaker, des portes de placard noires, un plan de travail en quartz, une crédence noire, une crédence en bois, un sol en bois brun, un sol marron et plan de travail noir.
Exemple d'un petit bar de salon sans évier linéaire chic avec aucun évier ou lavabo, un placard à porte shaker, des portes de placard noires, un plan de travail en quartz, une crédence noire, une crédence en bois, un sol en bois brun, un sol marron et plan de travail noir.

Cette photo montre un bar de salon avec évier linéaire chic de taille moyenne avec un évier encastré, un placard à porte affleurante, des portes de placard bleues, plan de travail en marbre, une crédence grise, un sol en bois brun, un sol marron, un plan de travail gris et une crédence en dalle de pierre.
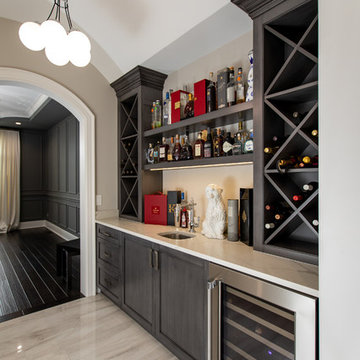
Réalisation d'un bar de salon linéaire tradition en bois foncé avec un évier encastré, un placard à porte shaker et un sol beige.

Bob Narod
Réalisation d'un bar de salon parallèle tradition en bois foncé avec des tabourets, un placard avec porte à panneau encastré, une crédence marron, un sol beige et un plan de travail marron.
Réalisation d'un bar de salon parallèle tradition en bois foncé avec des tabourets, un placard avec porte à panneau encastré, une crédence marron, un sol beige et un plan de travail marron.

Photo by Christopher Stark.
Aménagement d'un bar de salon avec évier classique en L et bois clair avec un placard à porte shaker, un sol en bois brun, un sol beige et un plan de travail blanc.
Aménagement d'un bar de salon avec évier classique en L et bois clair avec un placard à porte shaker, un sol en bois brun, un sol beige et un plan de travail blanc.

Réalisation d'un bar de salon tradition en bois foncé avec des tabourets, un placard à porte shaker, un sol beige et un plan de travail blanc.
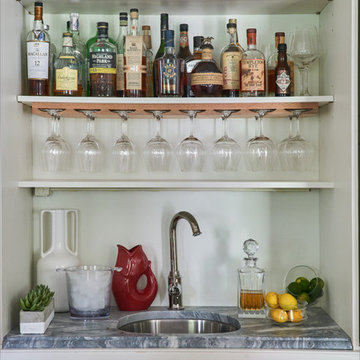
Classic shapes, a good flow imbued with plenty of lifestyle to suit this family — indoors and out.
Idées déco pour un bar de salon avec évier linéaire classique avec un évier encastré, une crédence blanche, un plan de travail gris, un placard à porte plane, des portes de placard blanches et plan de travail en marbre.
Idées déco pour un bar de salon avec évier linéaire classique avec un évier encastré, une crédence blanche, un plan de travail gris, un placard à porte plane, des portes de placard blanches et plan de travail en marbre.

Master bedroom suite wet bar
Cette photo montre un petit bar de salon avec évier linéaire chic en bois foncé avec un placard à porte affleurante, plan de travail en marbre, une crédence blanche, une crédence en marbre, parquet foncé, un sol marron, un évier posé et un plan de travail gris.
Cette photo montre un petit bar de salon avec évier linéaire chic en bois foncé avec un placard à porte affleurante, plan de travail en marbre, une crédence blanche, une crédence en marbre, parquet foncé, un sol marron, un évier posé et un plan de travail gris.

Jane Beiles
Idée de décoration pour un petit bar de salon avec évier linéaire tradition avec un évier encastré, un placard à porte vitrée, des portes de placard blanches, un plan de travail en quartz modifié, une crédence grise, une crédence en carreau de verre, un sol en carrelage de porcelaine, un sol beige et un plan de travail blanc.
Idée de décoration pour un petit bar de salon avec évier linéaire tradition avec un évier encastré, un placard à porte vitrée, des portes de placard blanches, un plan de travail en quartz modifié, une crédence grise, une crédence en carreau de verre, un sol en carrelage de porcelaine, un sol beige et un plan de travail blanc.
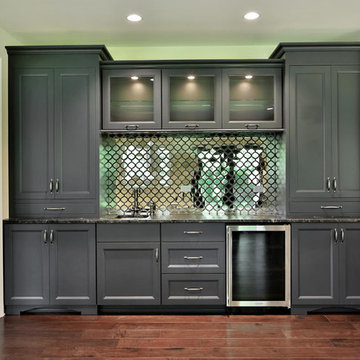
Idées déco pour un bar de salon avec évier classique avec un évier encastré, des portes de placard grises, un plan de travail en granite, une crédence miroir et parquet foncé.

Wet bar features glass cabinetry with glass shelving to showcase the owners' alcohol collection, a paneled Sub Zero wine frig with glass door and paneled drawers, arabesque glass tile back splash and a custom crystal stemware cabinet with glass doors and glass shelving. The wet bar also has up lighting at the crown and under cabinet lighting, switched separately and operated by remote control.
Jack Cook Photography

This ranch style home was renovated in 2016 with a new inspiring kitchen and bar by KabCo. A simple design featuring custom shelves, white cabinetry and a chalkboard complete the look.
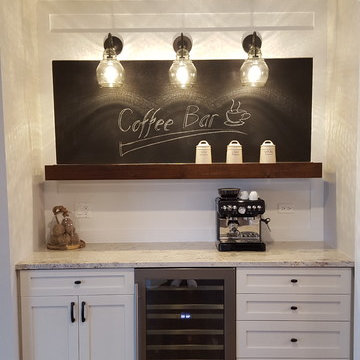
The tall white wainscotting adds a luxurious feel to the dining room. The dinging rooms opens up to the butler's pantry also designed as a coffee bar. The coffee bar features a distressed wood shelf with a chalkboard for your coffee or a special dinner menus.

Photography by Susan Gilmore
Interior Design by Tom Rauscher & Associates
Inspiration pour un bar de salon traditionnel en L de taille moyenne avec parquet foncé, des tabourets, un placard à porte plane, des portes de placard beiges, un plan de travail en verre et une crédence multicolore.
Inspiration pour un bar de salon traditionnel en L de taille moyenne avec parquet foncé, des tabourets, un placard à porte plane, des portes de placard beiges, un plan de travail en verre et une crédence multicolore.

Elevating the home bar experience with a touch of sophistication. Our remodel features custom slate blue built-ins complementing the rustic charm of the stone fireplace.
Idées déco de bars de salon classiques gris
1
