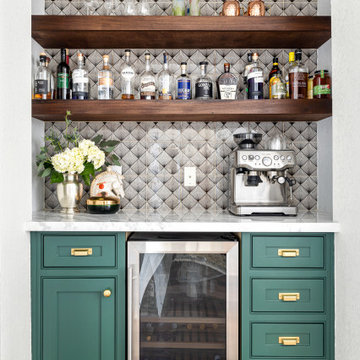Idées déco de bars de salon classiques gris
Trier par :
Budget
Trier par:Populaires du jour
41 - 60 sur 2 563 photos
1 sur 3

This is a Craftsman home in Denver’s Hilltop neighborhood. We added a family room, mudroom and kitchen to the back of the home.
Inspiration pour un bar de salon sans évier linéaire traditionnel de taille moyenne avec une crédence noire, une crédence en carreau de porcelaine, un placard à porte plane, des portes de placard noires, un plan de travail en quartz et un plan de travail blanc.
Inspiration pour un bar de salon sans évier linéaire traditionnel de taille moyenne avec une crédence noire, une crédence en carreau de porcelaine, un placard à porte plane, des portes de placard noires, un plan de travail en quartz et un plan de travail blanc.

Exemple d'un petit bar de salon sans évier linéaire chic avec un placard à porte shaker, des portes de placard blanches, un plan de travail en quartz, une crédence bleue et un plan de travail gris.
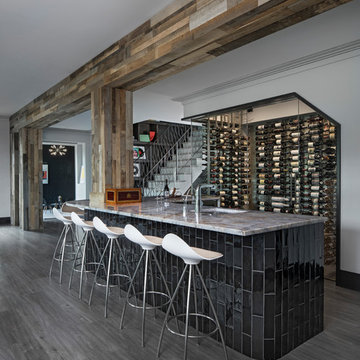
Beth Singer
Idée de décoration pour un bar de salon avec évier tradition avec un évier encastré, un sol gris et un plan de travail gris.
Idée de décoration pour un bar de salon avec évier tradition avec un évier encastré, un sol gris et un plan de travail gris.
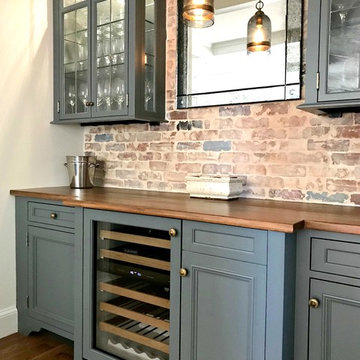
Cette photo montre un bar de salon avec évier linéaire chic de taille moyenne avec aucun évier ou lavabo, un placard avec porte à panneau encastré, des portes de placard grises, un plan de travail en bois, une crédence multicolore, une crédence en brique, parquet foncé, un sol marron et un plan de travail marron.

Simple countertop, sink, and sink for preparing cocktails and mock-tails. Open cabinets with reflective backs for glass ware.
Photography by Spacecrafting

Purchased as a fixer-upper, this 1998 home underwent significant aesthetic updates to modernize its amazing bones. The interior had to live up to the coveted 1/2 acre wooded lot that sprawls with landscaping and amenities. In addition to the typical paint, tile, and lighting updates, the kitchen was completely reworked to lighten and brighten an otherwise dark room. The staircase was reinvented to boast an iron railing and updated designer carpeting. Traditionally planned rooms were reimagined to suit the needs of the family, i.e. the dining room is actually located in the intended living room space and the piano room Is in the intended dining room area. The live edge table is the couple’s main brag as they entertain and feature their vast wine collection while admiring the beautiful outdoors. Now, each room feels like “home” to this family.
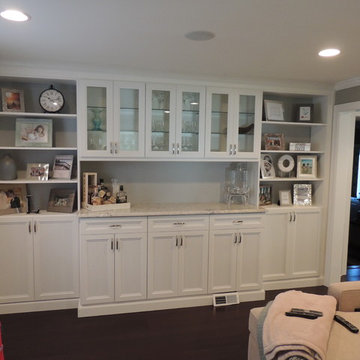
Custom wall bar entertainment center. Top glass cabinets hold bar ware and cabinets below hold the liquor bottles. Cabinets are textured white shaker style.
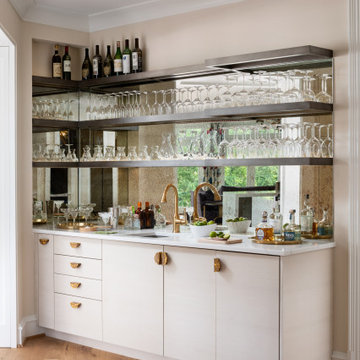
Idée de décoration pour un bar de salon avec évier linéaire tradition avec un évier encastré, un placard à porte plane, des portes de placard beiges, une crédence miroir, un sol en bois brun, un sol marron et un plan de travail blanc.
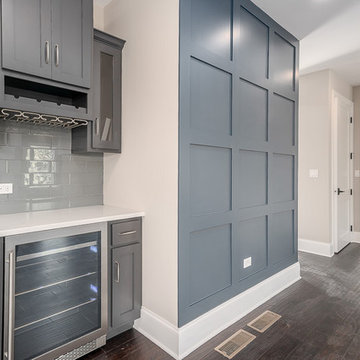
Réalisation d'un petit bar de salon linéaire tradition avec un placard avec porte à panneau encastré, des portes de placard bleues, un plan de travail en quartz modifié, une crédence grise, une crédence en carrelage métro, parquet foncé, un sol marron et un plan de travail blanc.

This transitional kitchen design in Farmington Hills was done as part of a home remodeling project that also included a beverage bar, laundry room, and bathroom. The kitchen remodel is incorporated a Blanco Precise Siligranite metallic gray sink in the perimeter work area with a Brizo Artesso pull down sprayer faucet and soap dispenser. A 4' Galley Workstation was installed in the large kitchen island and included a Signature Accessory Package. The bi-level island has a raised bar area for seating, an induction cooktop next to the Galley Workstation, plus an end cabinet with extra storage and a wine rack. The custom Woodmaster cabinetry sets the tone for this kitchen's style and also includes ample storage. The perimeter kitchen cabinets are maple in a Snow White finish, while the island and bar cabinets are cherry in a Peppercorn finish. Richelieu hardware accents the cabinets in a brushed nickel finish. The project also included Caesarstone quartz countertops throughout and a Zephyr hood over the island. This spacious kitchen design is ready for day-to-day living or to be the heart of every party!
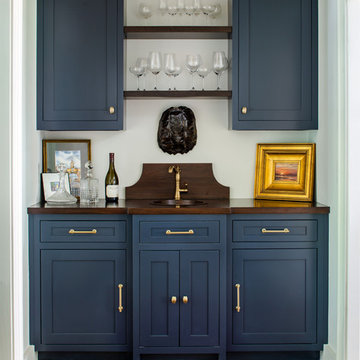
Jeff Herr Photography
Exemple d'un bar de salon avec évier linéaire chic avec un évier encastré, un placard à porte shaker, des portes de placard bleues, un plan de travail en bois, un sol en bois brun et un plan de travail marron.
Exemple d'un bar de salon avec évier linéaire chic avec un évier encastré, un placard à porte shaker, des portes de placard bleues, un plan de travail en bois, un sol en bois brun et un plan de travail marron.

Directly across from the entrance is a small Kitchenette which houses a corner sink, a microwave, and a beverage center. The cabinetry by PC Homes in New Albany, IN has a painted black finish with a bronze glaze. The countertops are quartz by Cambria. The faucets and cabinetry hardware is in a brushed nickel finish to pop off the dark cabinetry. We did not want this area to feel like a Kitchen, so in lieu of upper cabinets, we did chunky floating shelves the same wood tone as the china cabinet nestled between the two bump outs. We accessorized with the homeowner’s collection of white dish ware. The homeowner found this fabulous wood cutout of the state of Kentucky at a local art gallery.
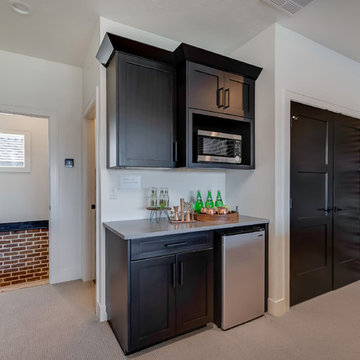
Aménagement d'un petit bar de salon linéaire classique en bois foncé avec un placard à porte shaker, un plan de travail en quartz modifié, moquette, un sol beige et un plan de travail gris.

Aménagement d'un petit bar de salon avec évier parallèle classique avec un évier encastré, un placard à porte shaker, des portes de placard blanches, un plan de travail en quartz modifié, une crédence blanche, une crédence en carrelage métro, parquet foncé, un sol marron et plan de travail noir.

Shaken or stirred??
Either is fine, as long as we’re mixing drinks at this gorgeous bar!
In love with the backless metal shelves that glimpses the tile behind and the custom made appliance panels that cover the beverage fridges. This bar is a 10/10!

Bob Narod
Réalisation d'un bar de salon parallèle tradition en bois foncé avec des tabourets, un placard avec porte à panneau encastré, une crédence marron, un sol beige et un plan de travail marron.
Réalisation d'un bar de salon parallèle tradition en bois foncé avec des tabourets, un placard avec porte à panneau encastré, une crédence marron, un sol beige et un plan de travail marron.

Photo by Christopher Stark.
Aménagement d'un bar de salon avec évier classique en L et bois clair avec un placard à porte shaker, un sol en bois brun, un sol beige et un plan de travail blanc.
Aménagement d'un bar de salon avec évier classique en L et bois clair avec un placard à porte shaker, un sol en bois brun, un sol beige et un plan de travail blanc.
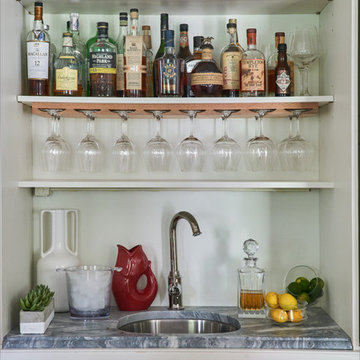
Classic shapes, a good flow imbued with plenty of lifestyle to suit this family — indoors and out.
Idées déco pour un bar de salon avec évier linéaire classique avec un évier encastré, une crédence blanche, un plan de travail gris, un placard à porte plane, des portes de placard blanches et plan de travail en marbre.
Idées déco pour un bar de salon avec évier linéaire classique avec un évier encastré, une crédence blanche, un plan de travail gris, un placard à porte plane, des portes de placard blanches et plan de travail en marbre.

Master bedroom suite wet bar
Cette photo montre un petit bar de salon avec évier linéaire chic en bois foncé avec un placard à porte affleurante, plan de travail en marbre, une crédence blanche, une crédence en marbre, parquet foncé, un sol marron, un évier posé et un plan de travail gris.
Cette photo montre un petit bar de salon avec évier linéaire chic en bois foncé avec un placard à porte affleurante, plan de travail en marbre, une crédence blanche, une crédence en marbre, parquet foncé, un sol marron, un évier posé et un plan de travail gris.
Idées déco de bars de salon classiques gris
3
