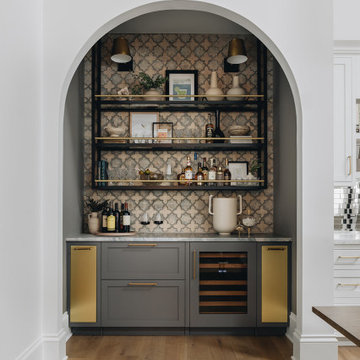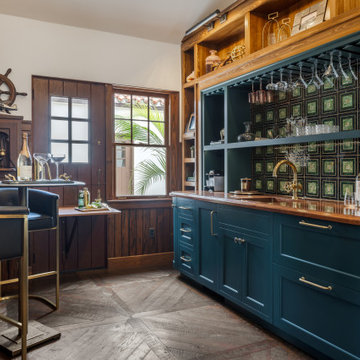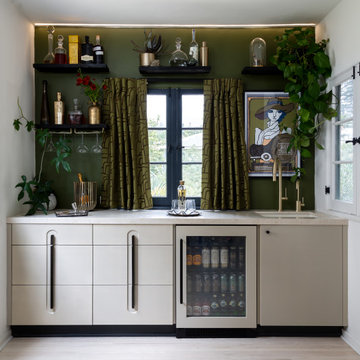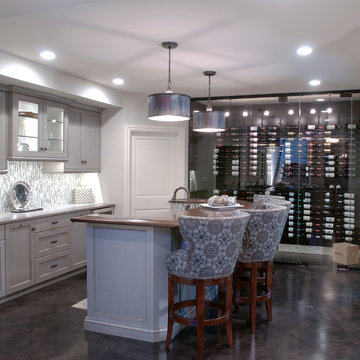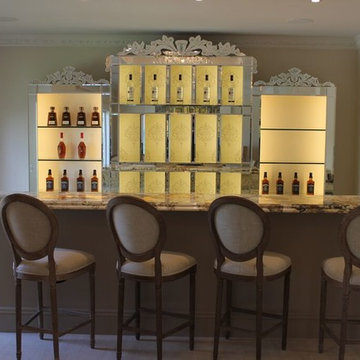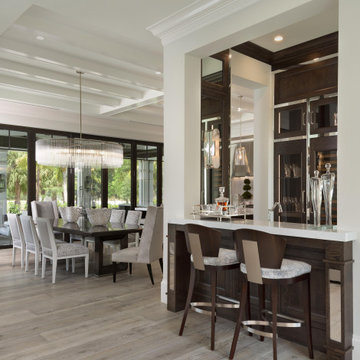Idées déco de bars de salon méditerranéens gris
Trier par :
Budget
Trier par:Populaires du jour
1 - 20 sur 86 photos
1 sur 3
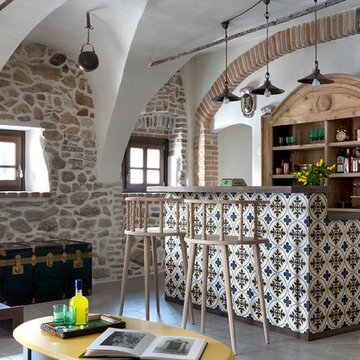
Francesco Bolis
Cette image montre un bar de salon linéaire méditerranéen en bois brun de taille moyenne avec des tabourets, un plan de travail en bois, un sol en carrelage de céramique, un sol gris et un plan de travail marron.
Cette image montre un bar de salon linéaire méditerranéen en bois brun de taille moyenne avec des tabourets, un plan de travail en bois, un sol en carrelage de céramique, un sol gris et un plan de travail marron.
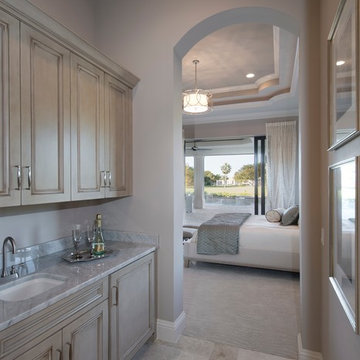
Réalisation d'un bar de salon avec évier linéaire méditerranéen de taille moyenne avec un évier encastré, un placard avec porte à panneau encastré, des portes de placard beiges et un sol beige.

Réalisation d'un très grand bar de salon parallèle méditerranéen avec des tabourets, un placard à porte plane, des portes de placard noires, une crédence multicolore, un sol en bois brun, un sol marron, un plan de travail vert et un évier encastré.
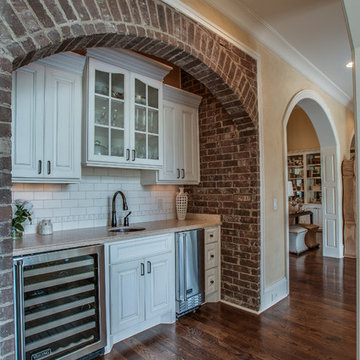
Idée de décoration pour un bar de salon avec évier linéaire méditerranéen de taille moyenne avec un évier encastré, un placard avec porte à panneau surélevé, des portes de placard blanches, un plan de travail en granite, une crédence blanche, une crédence en carrelage métro, parquet foncé et un sol marron.
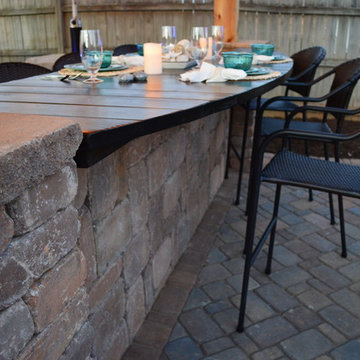
Carex Design Group
Réalisation d'un bar de salon linéaire méditerranéen de taille moyenne avec des tabourets, un plan de travail en bois et sol en béton ciré.
Réalisation d'un bar de salon linéaire méditerranéen de taille moyenne avec des tabourets, un plan de travail en bois et sol en béton ciré.
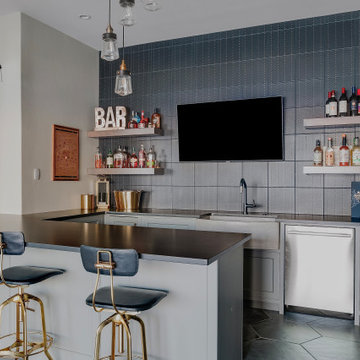
Aménagement d'un bar de salon méditerranéen avec un plan de travail en granite, une crédence noire, une crédence en carreau de porcelaine, un sol en carrelage de porcelaine et plan de travail noir.

The perfect design for a growing family, the innovative Ennerdale combines the best of a many classic architectural styles for an appealing and updated transitional design. The exterior features a European influence, with rounded and abundant windows, a stone and stucco façade and interesting roof lines. Inside, a spacious floor plan accommodates modern family living, with a main level that boasts almost 3,000 square feet of space, including a large hearth/living room, a dining room and kitchen with convenient walk-in pantry. Also featured is an instrument/music room, a work room, a spacious master bedroom suite with bath and an adjacent cozy nursery for the smallest members of the family.
The additional bedrooms are located on the almost 1,200-square-foot upper level each feature a bath and are adjacent to a large multi-purpose loft that could be used for additional sleeping or a craft room or fun-filled playroom. Even more space – 1,800 square feet, to be exact – waits on the lower level, where an inviting family room with an optional tray ceiling is the perfect place for game or movie night. Other features include an exercise room to help you stay in shape, a wine cellar, storage area and convenient guest bedroom and bath.
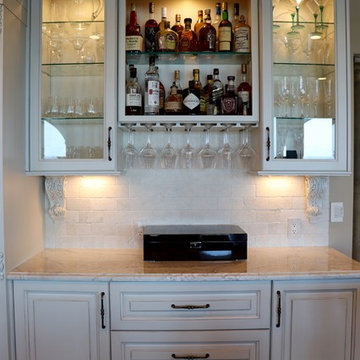
Idée de décoration pour un petit bar de salon avec évier linéaire méditerranéen avec un placard à porte vitrée, des portes de placard blanches, un plan de travail en granite, une crédence blanche, une crédence en carrelage de pierre, un sol marron, un plan de travail beige et parquet foncé.
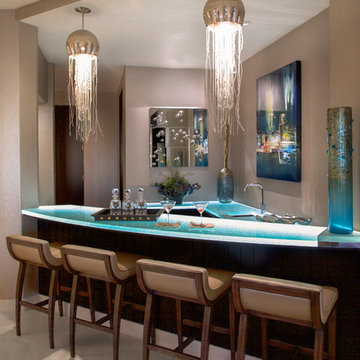
Réalisation d'un bar de salon méditerranéen avec des tabourets, un évier encastré, un plan de travail en verre, un sol beige et un plan de travail turquoise.
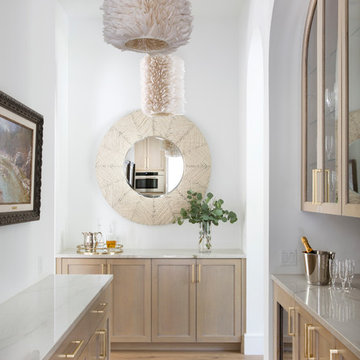
Photography by Buff Strickland
Exemple d'un bar de salon parallèle méditerranéen en bois clair avec aucun évier ou lavabo, un placard à porte vitrée, parquet clair et un plan de travail blanc.
Exemple d'un bar de salon parallèle méditerranéen en bois clair avec aucun évier ou lavabo, un placard à porte vitrée, parquet clair et un plan de travail blanc.
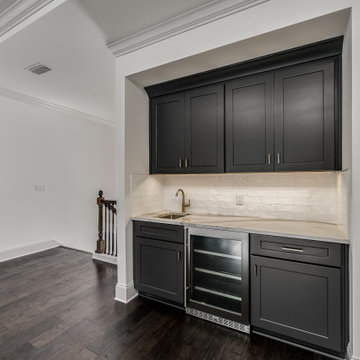
This 4150 SF waterfront home in Queen's Harbour Yacht & Country Club is built for entertaining. It features a large beamed great room with fireplace and built-ins, a gorgeous gourmet kitchen with wet bar and working pantry, and a private study for those work-at-home days. A large first floor master suite features water views and a beautiful marble tile bath. The home is an entertainer's dream with large lanai, outdoor kitchen, pool, boat dock, upstairs game room with another wet bar and a balcony to take in those views. Four additional bedrooms including a first floor guest suite round out the home.
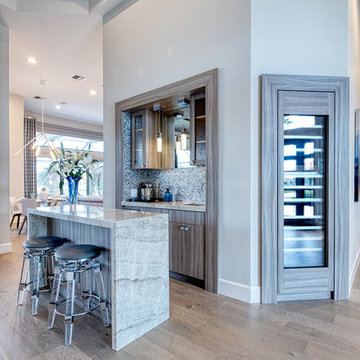
This bar has quartzite counter tops with a waterfall edge, grey & silver mosaic back splash, grey cabinets, and modern glass pendants.
Inspiration pour un bar de salon méditerranéen.
Inspiration pour un bar de salon méditerranéen.
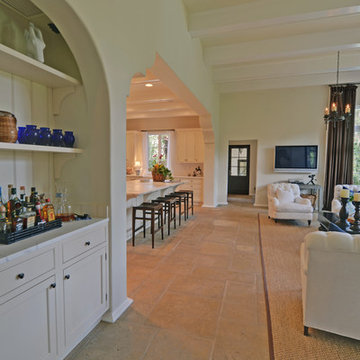
Stuart Wade, Envision Virtual tours
Mediterranean Summerour villa on the lagoon in Ocean Forest. Ancient Oak trees were preserved to make you feel this home has always been part of the landscape. The main floor master retreat includes an office or den, large bath, spacious closet and supreme view. Open kitchen family room is beautifully appointed-the best appliances,and expansive window walls to bring the view inside. The living room/dining room has a fireplace, pecky cypress beamed ceiling and opens to a screen porch on the view. Two more bedrooms with baths, an entertainment room and a nice size veranda are upstairs. The guest house above the 3 car garage offers 2 additional bedrooms and baths, a den, great views and such privacy. Atlanta Homes and Lifestyle magacize called this home The Prettiest Cottage In Georgia.
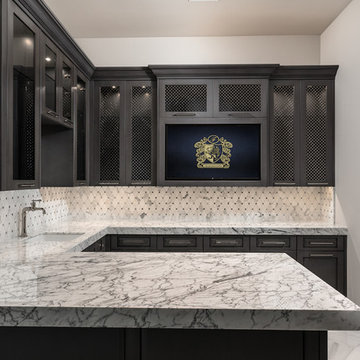
Home bar cabinet lighting, custom backsplash, marble countertops, and crown molding.
Exemple d'un très grand bar de salon méditerranéen en U et bois foncé avec des tabourets, un évier posé, un placard à porte affleurante, plan de travail en marbre, une crédence multicolore, une crédence en mosaïque, un sol en marbre et un sol gris.
Exemple d'un très grand bar de salon méditerranéen en U et bois foncé avec des tabourets, un évier posé, un placard à porte affleurante, plan de travail en marbre, une crédence multicolore, une crédence en mosaïque, un sol en marbre et un sol gris.
Idées déco de bars de salon méditerranéens gris
1
