Idées déco de bars de salon modernes avec un placard à porte plane
Trier par :
Budget
Trier par:Populaires du jour
1 - 20 sur 1 313 photos
1 sur 3

This project repurposed a plain white closet into a convenient and dry bar cabinet that nails that modern look with its sophisticated warm black color. With elongated hexagon mirrors in the backsplash, light strips in the corners, and light beaming from the design, the lighting effect appears as if it is naturally well-lit.
Modern style always requests sleek, current details, like a finger pull drawer. This Sleek Modern Dry Bar has a built-in fridge and drawers perfect for the wine setup.
Last but not least, we also converted the door beside the sleek modern dry bar to a modern design accentuated by a glass. Door trims were removed, and we painted the door's jambs with warm black color that matches the modern dry bar awesomely, enhancing the sleek and modern look even further.

The owners requested a Private Resort that catered to their love for entertaining friends and family, a place where 2 people would feel just as comfortable as 42. Located on the western edge of a Wisconsin lake, the site provides a range of natural ecosystems from forest to prairie to water, allowing the building to have a more complex relationship with the lake - not merely creating large unencumbered views in that direction. The gently sloping site to the lake is atypical in many ways to most lakeside lots - as its main trajectory is not directly to the lake views - allowing for focus to be pushed in other directions such as a courtyard and into a nearby forest.
The biggest challenge was accommodating the large scale gathering spaces, while not overwhelming the natural setting with a single massive structure. Our solution was found in breaking down the scale of the project into digestible pieces and organizing them in a Camp-like collection of elements:
- Main Lodge: Providing the proper entry to the Camp and a Mess Hall
- Bunk House: A communal sleeping area and social space.
- Party Barn: An entertainment facility that opens directly on to a swimming pool & outdoor room.
- Guest Cottages: A series of smaller guest quarters.
- Private Quarters: The owners private space that directly links to the Main Lodge.
These elements are joined by a series green roof connectors, that merge with the landscape and allow the out buildings to retain their own identity. This Camp feel was further magnified through the materiality - specifically the use of Doug Fir, creating a modern Northwoods setting that is warm and inviting. The use of local limestone and poured concrete walls ground the buildings to the sloping site and serve as a cradle for the wood volumes that rest gently on them. The connections between these materials provided an opportunity to add a delicate reading to the spaces and re-enforce the camp aesthetic.
The oscillation between large communal spaces and private, intimate zones is explored on the interior and in the outdoor rooms. From the large courtyard to the private balcony - accommodating a variety of opportunities to engage the landscape was at the heart of the concept.
Overview
Chenequa, WI
Size
Total Finished Area: 9,543 sf
Completion Date
May 2013
Services
Architecture, Landscape Architecture, Interior Design
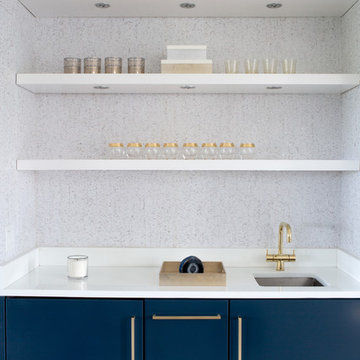
Cette image montre un petit bar de salon avec évier linéaire minimaliste avec un évier encastré, un placard à porte plane, des portes de placard bleues et un plan de travail blanc.

Gary Campbell- Photography,
DeJong Designs Ltd- Architect,
Nam Dang Mitchell- Interior Design
Cette photo montre un bar de salon linéaire moderne en bois foncé de taille moyenne avec des tabourets, un évier encastré, un placard à porte plane, un plan de travail en granite, une crédence beige, une crédence en céramique et un sol en bois brun.
Cette photo montre un bar de salon linéaire moderne en bois foncé de taille moyenne avec des tabourets, un évier encastré, un placard à porte plane, un plan de travail en granite, une crédence beige, une crédence en céramique et un sol en bois brun.

A stunning Basement Home Bar and Wine Room, complete with a Wet Bar and Curved Island with seating for 5. Beautiful glass teardrop shaped pendants cascade from the back wall.

Custom white oak stained cabinets with polished chrome hardware, a mini fridge, sink, faucet, floating shelves and porcelain for the backsplash and counters.

Interior Design: Stephanie Larsen Interior Design Photography: Steven Thompson
Idée de décoration pour un bar de salon avec évier linéaire minimaliste en bois foncé avec un placard à porte plane, un plan de travail en granite, un évier encastré, une crédence grise, une crédence en carreau de porcelaine, un sol gris et un plan de travail gris.
Idée de décoration pour un bar de salon avec évier linéaire minimaliste en bois foncé avec un placard à porte plane, un plan de travail en granite, un évier encastré, une crédence grise, une crédence en carreau de porcelaine, un sol gris et un plan de travail gris.

Project Number: M1175
Design/Manufacturer/Installer: Marquis Fine Cabinetry
Collection: Milano
Finishes: Gloss Eucalipto Grey, Grigio Londra
Features: Under Cabinet Lighting, Adjustable Legs/Soft Close (Standard), Pop Up Electrical Outlet
Cabinet/Drawer Extra Options: Stainless Steel Door Frames, Glass Door Inlay

Les propriétaires ont voulu créer une atmosphère poétique et raffinée. Le contraste des couleurs apporte lumière et caractère à cet appartement. Nous avons rénové tous les éléments d'origine de l'appartement.

Fantastic project, client, and builder. Could not be happier with this modern beach home. Love the combination of wood, white, and black with beautiful glass accents all throughout.

Idée de décoration pour un petit bar de salon avec évier linéaire minimaliste avec un évier posé, un placard à porte plane, des portes de placard blanches, un plan de travail en quartz modifié, une crédence blanche, une crédence en céramique, un sol en vinyl, un sol beige et un plan de travail blanc.

This modern wood cabinetry for a home bar creates visual interest and elegance to this living room. It's backlit and mirror backsplash makes it inviting and accents an exciting look.
Built by ULFBUILT. Contact us today to learn more.

Aménagement d'un bar de salon avec évier linéaire moderne de taille moyenne avec un évier encastré, un placard à porte plane, des portes de placard bleues, un plan de travail en quartz modifié, une crédence grise, une crédence en mosaïque, parquet clair et un plan de travail blanc.

This brownstone had been left vacant long enough that a large family of 40 cats had taken up residence. Designed in 1878 and fully gutted along the way, this diamond in the rough left an open shell with very little original detail. After gently re-homing the kitty interlopers, building up and out was the primary goal of the owner in order to maximize the buildable area of the lot. While many of the home’s historical features had been destroyed, the owner sought to retain these features where possible. Of the original grand staircase, only one piece, the newel post, could be salvaged and restored.
A Grand ARDA for Renovation Design goes to
Dixon Projects
Design: Dixon Projects
From: New York, New York

Full tiles wet bar in home gym
Aménagement d'un petit bar de salon avec évier linéaire moderne avec un évier encastré, un placard à porte plane, des portes de placard marrons, un plan de travail en granite, une crédence grise, une crédence en carreau de verre et un plan de travail gris.
Aménagement d'un petit bar de salon avec évier linéaire moderne avec un évier encastré, un placard à porte plane, des portes de placard marrons, un plan de travail en granite, une crédence grise, une crédence en carreau de verre et un plan de travail gris.
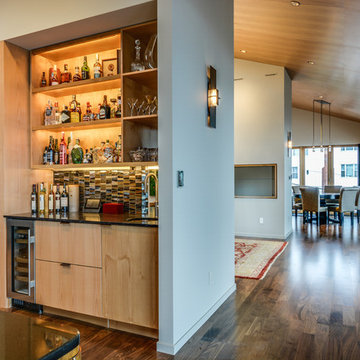
A series of alder cabinets (this one with a bar) define the living, dining and kitchen areas in the otherwise open upper floor space.
Jesse L. Young Phototography
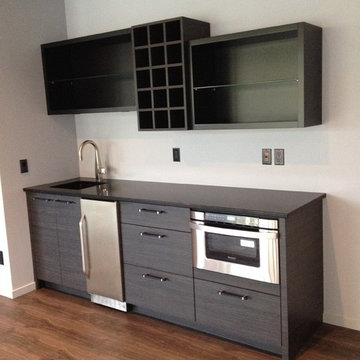
Basement Bar by Nexs Cabinets Inc.
Ice maker and microwave drawer
Aménagement d'un bar de salon avec évier linéaire moderne de taille moyenne avec un évier encastré, un placard à porte plane et un sol en bois brun.
Aménagement d'un bar de salon avec évier linéaire moderne de taille moyenne avec un évier encastré, un placard à porte plane et un sol en bois brun.
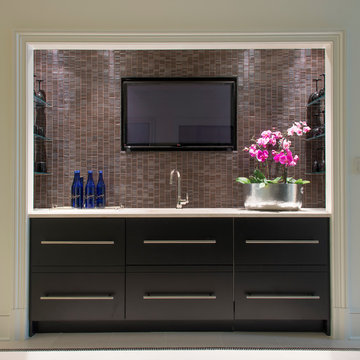
This wet bar sits adjacent to the gym and the sport court and features multiple refrigerated drawers.
Photograph © Michael Wilkinson Photography
Réalisation d'un bar de salon avec évier linéaire minimaliste avec un évier encastré, un placard à porte plane, des portes de placard noires, plan de travail en marbre, une crédence noire et une crédence en carreau briquette.
Réalisation d'un bar de salon avec évier linéaire minimaliste avec un évier encastré, un placard à porte plane, des portes de placard noires, plan de travail en marbre, une crédence noire et une crédence en carreau briquette.
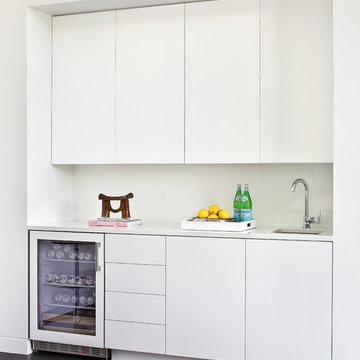
Idées déco pour un bar de salon avec évier linéaire moderne de taille moyenne avec un évier encastré, un placard à porte plane, des portes de placard blanches, un plan de travail en surface solide, un sol en carrelage de porcelaine et un sol noir.

Aménagement d'un grand bar de salon moderne avec un placard à porte plane, des portes de placard marrons, plan de travail en marbre, un sol en calcaire, un sol gris et un plan de travail gris.
Idées déco de bars de salon modernes avec un placard à porte plane
1