Idées déco de bars de salon modernes avec un placard à porte plane
Trier par :
Budget
Trier par:Populaires du jour
141 - 160 sur 1 328 photos
1 sur 3
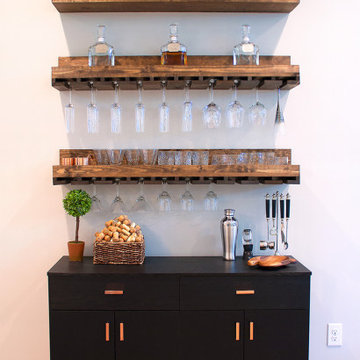
Rustic modern bar area with plenty of glassware storage and hidden storage.
Inspiration pour un bar de salon sans évier linéaire minimaliste de taille moyenne avec un placard à porte plane, des portes de placard noires et parquet clair.
Inspiration pour un bar de salon sans évier linéaire minimaliste de taille moyenne avec un placard à porte plane, des portes de placard noires et parquet clair.
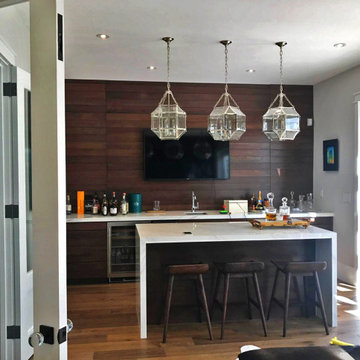
Modern home bar are with lots os light, the wooden floors gives this space cozines to the cold glass of the large wine cellar doors. This custom wine cellar its a masterpiece itself combines perfectly with the light leather soda, and the white counter.
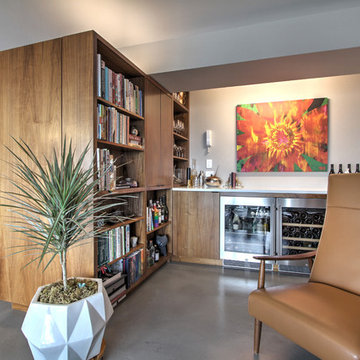
Remodel of a 1960's condominium to modernize and open up the space to the view.
Ambrose Construction.
Michael Dickter photography.
Idées déco pour un petit bar de salon avec évier linéaire moderne en bois foncé avec un placard à porte plane, un plan de travail en quartz modifié, une crédence blanche et sol en béton ciré.
Idées déco pour un petit bar de salon avec évier linéaire moderne en bois foncé avec un placard à porte plane, un plan de travail en quartz modifié, une crédence blanche et sol en béton ciré.
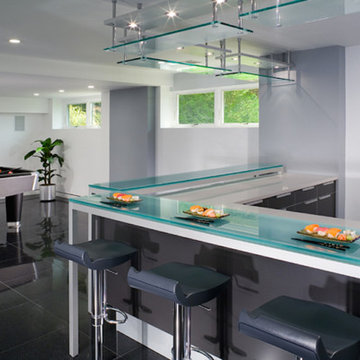
Aménagement d'un grand bar de salon moderne en L avec des tabourets, un placard à porte plane, des portes de placard grises, un plan de travail en verre, une crédence grise et un sol en carrelage de céramique.
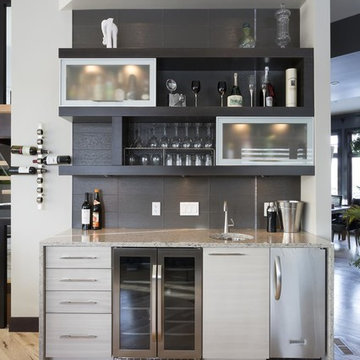
Idées déco pour un petit bar de salon avec évier linéaire moderne avec un évier encastré, un placard à porte plane, des portes de placard grises, un plan de travail en granite, une crédence grise, une crédence en carreau de porcelaine, parquet clair et un sol beige.

Custom white oak stained cabinets with polished chrome hardware, a mini fridge, sink, faucet, floating shelves and porcelain for the backsplash and counters.
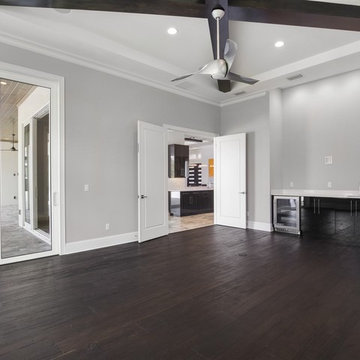
Cette image montre un bar de salon avec évier linéaire minimaliste de taille moyenne avec un évier encastré, un placard à porte plane, des portes de placard noires, un plan de travail en surface solide, parquet foncé et un sol marron.

Pool house galley kitchen with concrete flooring for indoor-outdoor flow, as well as color, texture, and durability. The small galley kitchen, covered in Ann Sacks tile and custom shelves, serves as wet bar and food prep area for the family and their guests for frequent pool parties.
Polished concrete flooring carries out to the pool deck connecting the spaces, including a cozy sitting area flanked by a board form concrete fireplace, and appointed with comfortable couches for relaxation long after dark. Poolside chaises provide multiple options for lounging and sunbathing, and expansive Nano doors poolside open the entire structure to complete the indoor/outdoor objective.
Photo credit: Kerry Hamilton
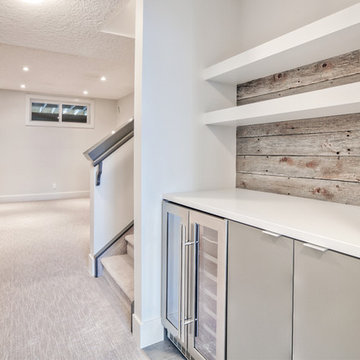
Builder: Treehouse Developments Calgary
Designer: Superior Cabinets Calgary
Finish: Briquette
Door style: Antonio
Aménagement d'un bar de salon moderne avec un placard à porte plane, des portes de placard grises et moquette.
Aménagement d'un bar de salon moderne avec un placard à porte plane, des portes de placard grises et moquette.
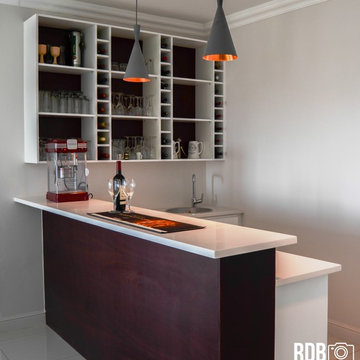
Medium Modern Tone-toned U-shaped seated home bar with a sink / prep, wine unit, white cabinets and mahogany panels and quartz counter tops. Designed, manufactured and installed by Ergo Designer Kitchens
Photography RDB Photography
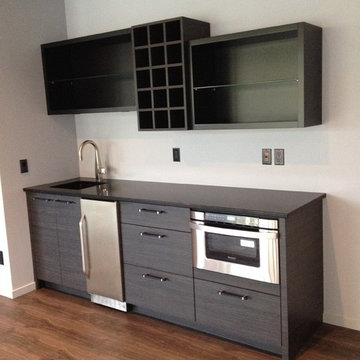
Basement Bar by Nexs Cabinets Inc.
Ice maker and microwave drawer
Aménagement d'un bar de salon avec évier linéaire moderne de taille moyenne avec un évier encastré, un placard à porte plane et un sol en bois brun.
Aménagement d'un bar de salon avec évier linéaire moderne de taille moyenne avec un évier encastré, un placard à porte plane et un sol en bois brun.
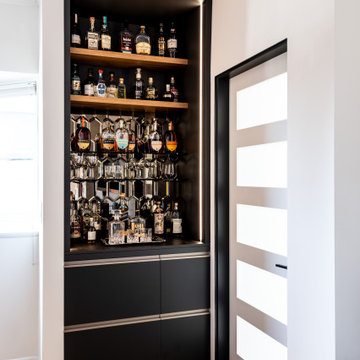
This project repurposed a plain white closet into a convenient and dry bar cabinet that nails that modern look with its sophisticated warm black color. With elongated hexagon mirrors in the backsplash, light strips in the corners, and light beaming from the design, the lighting effect appears as if it is naturally well-lit.
Modern style always requests sleek, current details, like a finger pull drawer. This Sleek Modern Dry Bar has a built-in fridge and drawers perfect for the wine setup.
Last but not least, we also converted the door beside the sleek modern dry bar to a modern design accentuated by a glass. Door trims were removed, and we painted the door's jambs with warm black color that matches the modern dry bar awesomely, enhancing the sleek and modern look even further.

This modern wood cabinetry for a home bar creates visual interest and elegance to this living room. It's backlit and mirror backsplash makes it inviting and accents an exciting look.
Built by ULFBUILT. Contact us today to learn more.
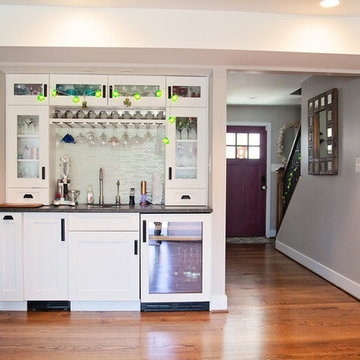
Idée de décoration pour un bar de salon minimaliste en U de taille moyenne avec un évier encastré, un placard à porte plane, des portes de placard blanches, un plan de travail en granite, une crédence multicolore, une crédence en carreau de verre, parquet foncé, un sol marron et plan de travail noir.
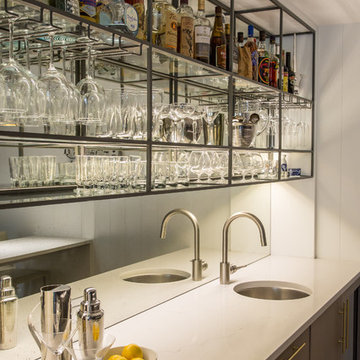
A fresh and inviting bar space was added to the basement level to offer a lovely spot to entertain next to the Media Room. A mirrored backsplash with steel & glass shelving, and discreet LED lighting brighten this space that otherwise been dark at the lower level.
Photo Credit: Blackstock Photography
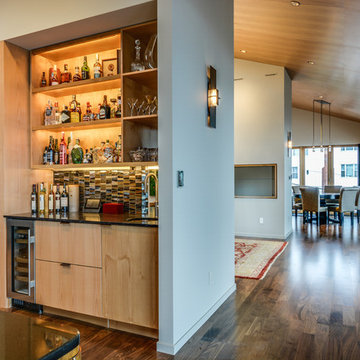
A series of alder cabinets (this one with a bar) define the living, dining and kitchen areas in the otherwise open upper floor space.
Jesse L. Young Phototography
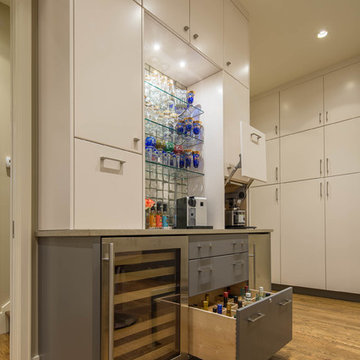
Christopher Davison, AIA
Cette photo montre un bar de salon avec évier linéaire moderne de taille moyenne avec aucun évier ou lavabo, un placard à porte plane, des portes de placard grises, un plan de travail en quartz modifié, une crédence en carreau de verre et parquet clair.
Cette photo montre un bar de salon avec évier linéaire moderne de taille moyenne avec aucun évier ou lavabo, un placard à porte plane, des portes de placard grises, un plan de travail en quartz modifié, une crédence en carreau de verre et parquet clair.

Gary Campbell- Photography,
DeJong Designs Ltd- Architect,
Nam Dang Mitchell- Interior Design
Cette photo montre un bar de salon linéaire moderne en bois foncé de taille moyenne avec des tabourets, un évier encastré, un placard à porte plane, un plan de travail en granite, une crédence beige, une crédence en céramique et un sol en bois brun.
Cette photo montre un bar de salon linéaire moderne en bois foncé de taille moyenne avec des tabourets, un évier encastré, un placard à porte plane, un plan de travail en granite, une crédence beige, une crédence en céramique et un sol en bois brun.
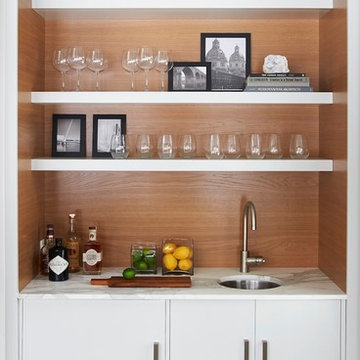
Jeff McNamara
Idées déco pour un bar de salon avec évier moderne avec un évier encastré, des portes de placard blanches et un placard à porte plane.
Idées déco pour un bar de salon avec évier moderne avec un évier encastré, des portes de placard blanches et un placard à porte plane.
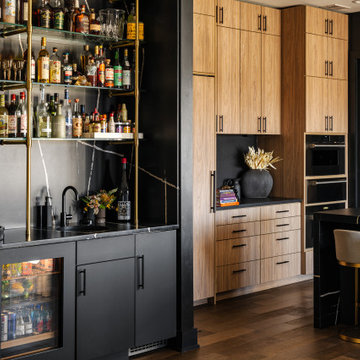
Luxe modern interior design in Westwood, Kansas by ULAH Interiors + Design, Kansas City. This dark and moody kitchen features both Dekton and Silestone by Cosentino. We carried the same Dekton from the island design onto the wet bar and the bar backsplash. The wet bar has matte black cabinets with panel ready appliances and an under-mounted bar sink. The bar shelves are made of real brass posts with glass shelves.
Idées déco de bars de salon modernes avec un placard à porte plane
8