Idées déco de bars de salon modernes avec un placard à porte plane
Trier par :
Budget
Trier par:Populaires du jour
81 - 100 sur 1 330 photos
1 sur 3
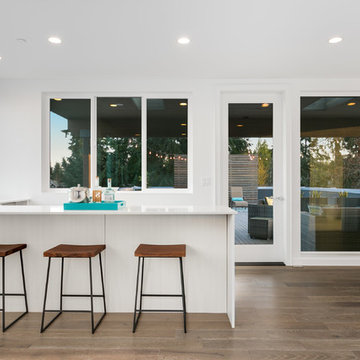
The third floor of this home is the part zone! The wet bar is conveniently located next to the access to the rooftop deck. The mix of indoor and outdoor lounge space, allows this area to be used for year-round entertainment.

A newly retired couple had purchased their 1989 home because it offered everything they needed on one level. He loved that the house was right on the Mississippi River with access for docking a boat. She loved that there was two bedrooms on the Main Level, so when the grandkids came to stay, they had their own room.
The dark, traditional style kitchen with wallpaper and coffered ceiling felt closed off from the adjacent Dining Room and Family Room. Although the island was large, there was no place for seating. We removed the peninsula and reconfigured the kitchen to create a more functional layout that includes 9-feet of 18-inch deep pantry cabinets The new island has seating for four and is orientated to the window that overlooks the back yard and river. Flat-paneled cabinets in a combination of horizontal wood and semi-gloss white paint add to the modern, updated look. A large format tile (24” x 24”) runs throughout the kitchen and into the adjacent rooms for a continuous, monolithic look.
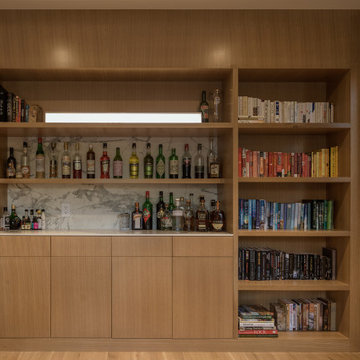
The 3 bed/2.5 bath home is situated on 3 levels, taking full advantage of the otherwise limited lot. Guests are welcomed into the home through a full-lite entry door, providing natural daylighting to the entry and front of the home. The modest living space persists in expanding its borders through large windows and sliding doors throughout the family home. Intelligent planning, thermally-broken aluminum windows, well-sized overhangs, and Selt external window shades work in tandem to keep the home’s interior temps and systems manageable and within the scope of the stringent PHIUS standards.
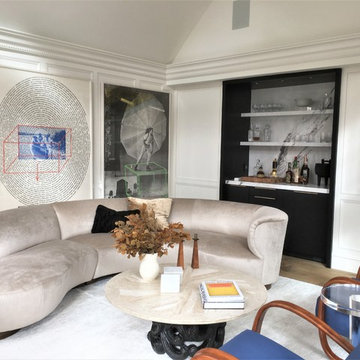
Aménagement d'un bar de salon parallèle moderne de taille moyenne avec aucun évier ou lavabo, un placard à porte plane, des portes de placard noires, plan de travail en marbre, une crédence blanche, une crédence en marbre et parquet clair.
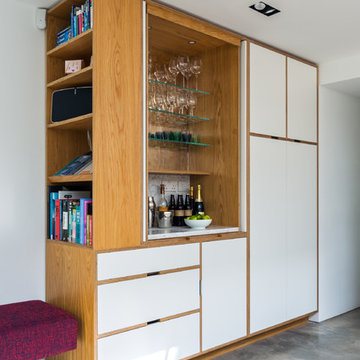
Idée de décoration pour un bar de salon avec évier minimaliste de taille moyenne avec un placard à porte plane, des portes de placard blanches, sol en béton ciré et un sol gris.
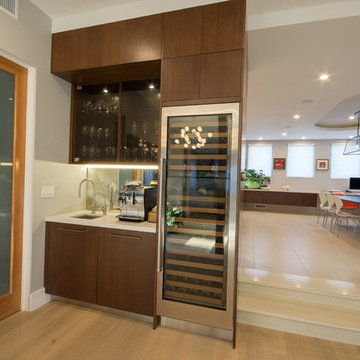
Jorge A. Martinez
Inspiration pour un bar de salon minimaliste en bois foncé de taille moyenne avec un placard à porte plane, un plan de travail en bois, une crédence blanche, une crédence en carrelage de pierre et un sol en carrelage de céramique.
Inspiration pour un bar de salon minimaliste en bois foncé de taille moyenne avec un placard à porte plane, un plan de travail en bois, une crédence blanche, une crédence en carrelage de pierre et un sol en carrelage de céramique.

New build dreams always require a clear design vision and this 3,650 sf home exemplifies that. Our clients desired a stylish, modern aesthetic with timeless elements to create balance throughout their home. With our clients intention in mind, we achieved an open concept floor plan complimented by an eye-catching open riser staircase. Custom designed features are showcased throughout, combined with glass and stone elements, subtle wood tones, and hand selected finishes.
The entire home was designed with purpose and styled with carefully curated furnishings and decor that ties these complimenting elements together to achieve the end goal. At Avid Interior Design, our goal is to always take a highly conscious, detailed approach with our clients. With that focus for our Altadore project, we were able to create the desirable balance between timeless and modern, to make one more dream come true.
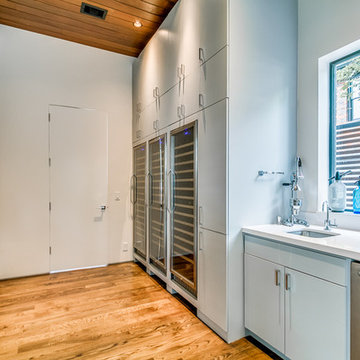
The Kipling house is a new addition to the Montrose neighborhood. Designed for a family of five, it allows for generous open family zones oriented to large glass walls facing the street and courtyard pool. The courtyard also creates a buffer between the master suite and the children's play and bedroom zones. The master suite echoes the first floor connection to the exterior, with large glass walls facing balconies to the courtyard and street. Fixed wood screens provide privacy on the first floor while a large sliding second floor panel allows the street balcony to exchange privacy control with the study. Material changes on the exterior articulate the zones of the house and negotiate structural loads.
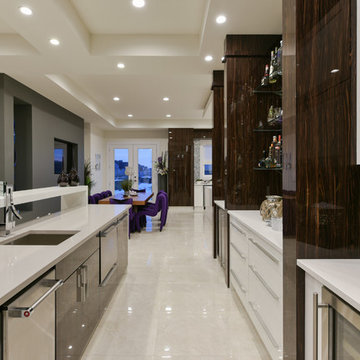
Cette photo montre un bar de salon moderne avec un évier encastré, un placard à porte plane et un plan de travail en quartz modifié.
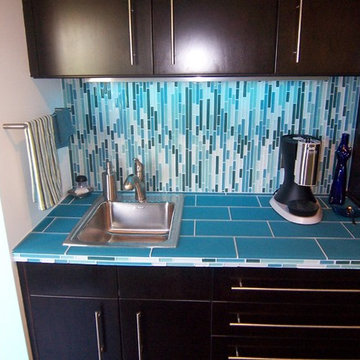
Inspiration pour un petit bar de salon avec évier linéaire minimaliste avec un évier posé, un placard à porte plane, des portes de placard noires, plan de travail carrelé, une crédence bleue et une crédence en carreau de verre.

Exemple d'un bar de salon moderne en U et bois vieilli de taille moyenne avec des tabourets, un évier posé, un placard à porte plane, plan de travail en marbre, une crédence marron, une crédence en marbre, un sol en carrelage de porcelaine et un plan de travail marron.
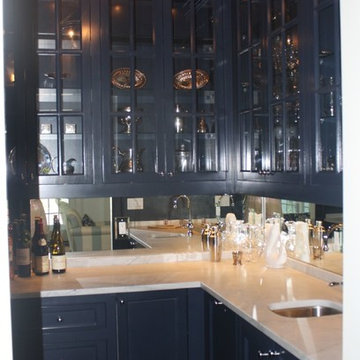
Réalisation d'un bar de salon avec évier minimaliste en L de taille moyenne avec un évier posé, un placard à porte plane, des portes de placard noires, un plan de travail en granite et une crédence miroir.
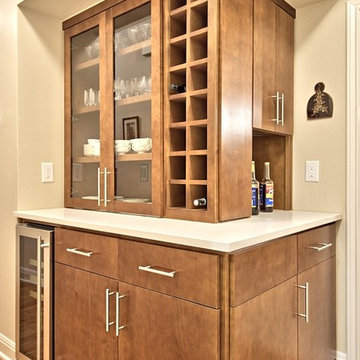
The bar area just outside of the kitchen has flat-panel doors showing a modern look in contrast to the shaker-style doors used in the kitchen. The glass inserts in the upper cabinets add a beautiful aesthetic. Highlights include vertical shelves for wine bottles, expansive countertop space, and a built-in wine refrigerator.
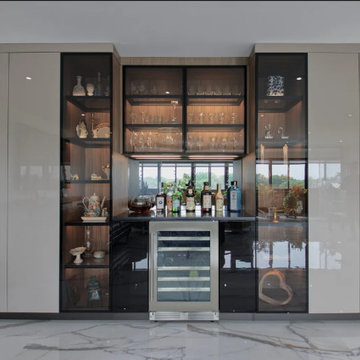
Glorious home bar situated right where all the action is - in the expansive living/dining space. Custom high gloss cabinetry adorns the wine bar which is surrounded by black glass cabinetry that is back-lit. An undercounter wine fridge, black quartz counter holds a fine selection of wine and liquor. The glass cabinets stores a multitude of glasses and displays beautiful artwork, Mirrored back splash finishes this wonderful design.

This home bars sits in a large dining space. The bar and lounge seating makes this area perfect for entertaining. The moody color palate works perfectly to set the stage for a delightful evening in.
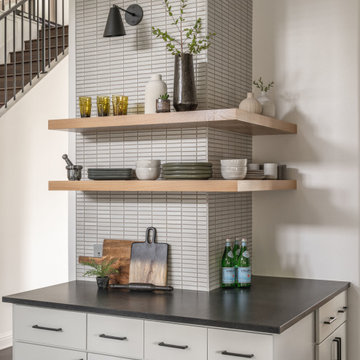
Coffee bar renovation included new cabinet doors and drawer fronts, new countertops, backsplash, tile, new lighting and hardware fixtures, open shelving and fresh paint.
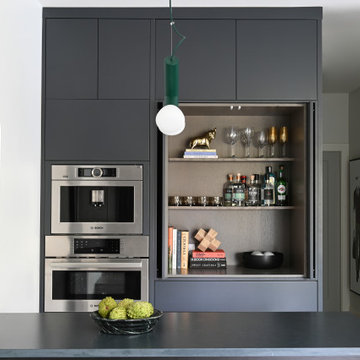
Cette image montre un bar de salon sans évier linéaire minimaliste avec un placard à porte plane, plan de travail en marbre, parquet clair, un sol blanc et plan de travail noir.
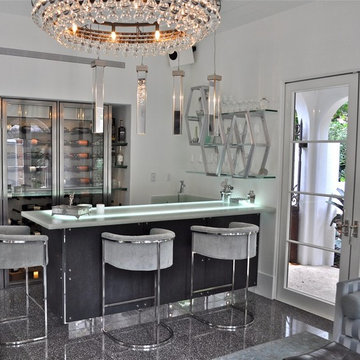
The cabana bar overlooks the pool courtyard. A custom bar and custom wine cooler were designed specifically for this client.
Inspiration pour un grand bar de salon minimaliste en L avec des tabourets, un évier encastré, un placard à porte plane, des portes de placard grises, un plan de travail en verre recyclé et un sol en carrelage de céramique.
Inspiration pour un grand bar de salon minimaliste en L avec des tabourets, un évier encastré, un placard à porte plane, des portes de placard grises, un plan de travail en verre recyclé et un sol en carrelage de céramique.
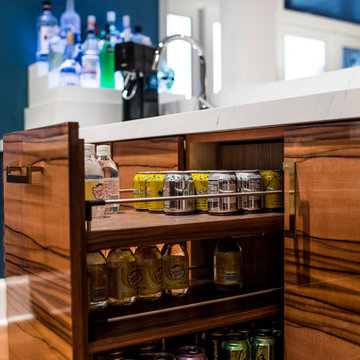
This open concept modern kitchen features an oversized t-shaped island that seats 6 along with a wet bar area and dining nook. Customization include glass front cabinet doors, pull-outs for beverages, and convenient drawer dividers.
DOOR: Vicenza (perimeter) | Lucerne (island, wet bar)
WOOD SPECIES: Paint Grade (perimeter) | Tineo w/ horizontal grain match (island, wet bar)
FINISH: Sparkling White High-Gloss Acrylic (perimeter) | Natural Stain High-Gloss Acrylic (island, wet bar)
design by Metro Cabinet Company | photos by EMRC
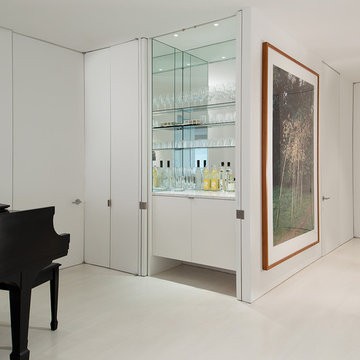
Cette image montre un petit bar de salon linéaire minimaliste avec un placard à porte plane, des portes de placard blanches, une crédence miroir et un plan de travail blanc.
Idées déco de bars de salon modernes avec un placard à porte plane
5