Idées déco de bars de salon modernes avec un placard à porte plane
Trier par :
Budget
Trier par:Populaires du jour
121 - 140 sur 1 328 photos
1 sur 3
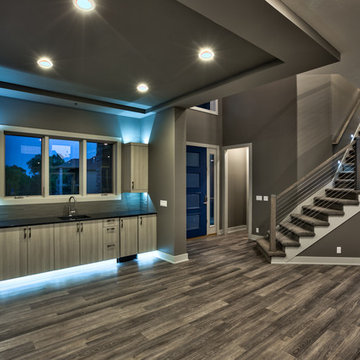
Amoura Productions
Inspiration pour un grand bar de salon avec évier linéaire minimaliste avec un évier encastré, un placard à porte plane, des portes de placard grises, un plan de travail en quartz, une crédence grise, une crédence en carrelage de pierre et un sol en vinyl.
Inspiration pour un grand bar de salon avec évier linéaire minimaliste avec un évier encastré, un placard à porte plane, des portes de placard grises, un plan de travail en quartz, une crédence grise, une crédence en carrelage de pierre et un sol en vinyl.
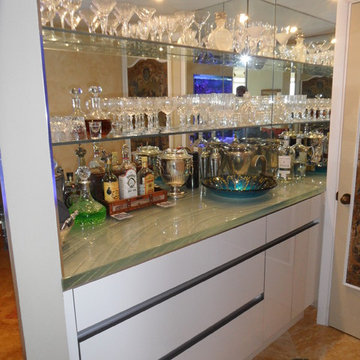
acrylic cabinets with glass countertop.
Idée de décoration pour un grand bar de salon linéaire minimaliste avec un placard à porte plane, des portes de placard blanches et une crédence miroir.
Idée de décoration pour un grand bar de salon linéaire minimaliste avec un placard à porte plane, des portes de placard blanches et une crédence miroir.
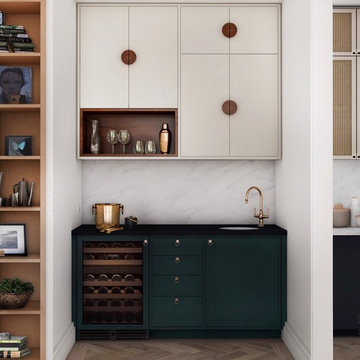
Pass-through bar between the kitchen and dining room, with dark turquoise base cabinets, black counters, creamy upper cabinets, and whimsical semi-circle hardware above.
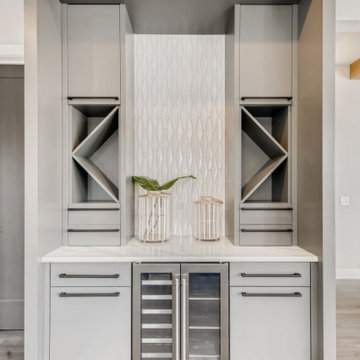
Custom home bar designed to maximize space while providing unique storage.
Inspiration pour un petit bar de salon sans évier linéaire minimaliste avec un placard à porte plane, des portes de placard grises, un plan de travail en quartz modifié, une crédence blanche, une crédence en céramique, un sol en bois brun, un sol gris et un plan de travail blanc.
Inspiration pour un petit bar de salon sans évier linéaire minimaliste avec un placard à porte plane, des portes de placard grises, un plan de travail en quartz modifié, une crédence blanche, une crédence en céramique, un sol en bois brun, un sol gris et un plan de travail blanc.
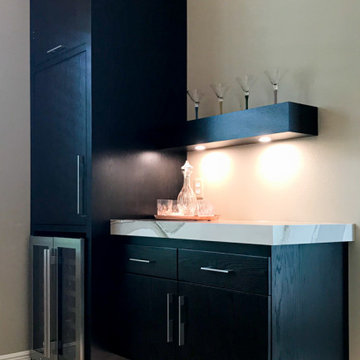
Custom modern floating home bar. Slab doors with inset frame. Oak hardwood with ebon stain. Silver hardware.
Idée de décoration pour un petit bar de salon sans évier linéaire minimaliste avec aucun évier ou lavabo, un placard à porte plane, des portes de placard noires, un sol beige et un plan de travail blanc.
Idée de décoration pour un petit bar de salon sans évier linéaire minimaliste avec aucun évier ou lavabo, un placard à porte plane, des portes de placard noires, un sol beige et un plan de travail blanc.
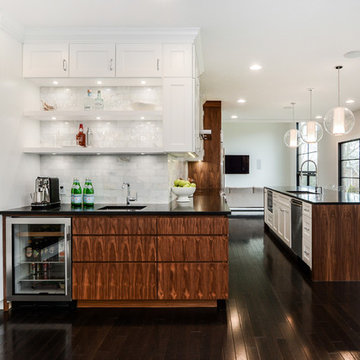
Idée de décoration pour un bar de salon avec évier linéaire minimaliste de taille moyenne avec un placard à porte plane et des portes de placard blanches.

Hidden bar in living room joins the living space to the dining. Blue paint compliments the grasscloth wallpaper in the dining room.
* I am the stager on this project, not the interior designer*

Modern Coastal Cottage, separated bar area in Pure White slab doors and drawers. Rift Sawn White Oak island with Gold Brushed Hardware accents this lovely beach cottage.
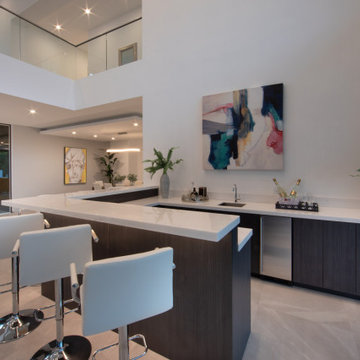
New construction of a 2-story single family residence, approximately 12,000 SF, 6 bedrooms, 6 bathrooms, 1 half bath with a 3 car garage
Idées déco pour un bar de salon moderne avec des tabourets et un placard à porte plane.
Idées déco pour un bar de salon moderne avec des tabourets et un placard à porte plane.

The architect explains: “We wanted a hard wearing surface that would remain intact over time and withstand the wear and tear that typically occurs in the home environment”.
With a highly resistant Satin finish, Iron Copper delivers a surface hardness that is often favoured for commercial use. The application of the matte finish to a residential project, coupled with the scratch resistance and modulus of rupture afforded by Neolith®, offered a hardwearing integrity to the design.
Hygienic, waterproof, easy to clean and 100% natural, Neolith®’s properties provide a versatility that makes the surface equally suitable for application in the kitchen and breakfast room as it is for the living space and beyond; a factor the IV Centenário project took full advantage of.
Rossi continues: “Neolith®'s properties meant we could apply the panels to different rooms throughout the home in full confidence that the surfacing material possessed the qualities best suited to the functionality of that particular environment”.
Iron Copper was also specified for the balcony facades; Neolith®’s resistance to high temperatures and UV rays making it ideal for the scorching Brazilian weather.
Rossi comments: “Due to the open plan nature of the ground floor layout, in which the outdoor area connects with the interior lounge, it was important for the surfacing material to not deteriorate under exposure to the sun and extreme temperatures”.
Furthermore, with the connecting exterior featuring a swimming pool, Neolith®’s near zero water absorption and resistance to chemical cleaning agents meant potential exposure to pool water and chlorine would not affect the integrity of the material.
Lightweight, a 3 mm and 12 mm Neolith® panel weigh only 7 kg/m² and 30 kg/m² respectively. In combination with the different availability of slabs sizes, which include large formats measuring 3200 x 1500 and 3600 x 1200 mm, as well as bespoke options, Neolith® was an extremely attractive proposition for the project.
Rossi expands: “Being able to cover large areas with fewer panels, combined with Neolith®’s lightweight properties, provides installation advantages from a labour, time and cost perspective”.
“In addition to putting the customer’s wishes in the design concept of the vanguard, Ricardo Rossi Architecture and Interiors is also concerned with sustainability and whenever possible will specify eco-friendly materials.”
For the IV Centenário project, TheSize’s production processes and Neolith®’s sustainable, ecological and 100% recyclable nature offered a product in keeping with this approach.
NEOLITH: Design, Durability, Versatility, Sustainability
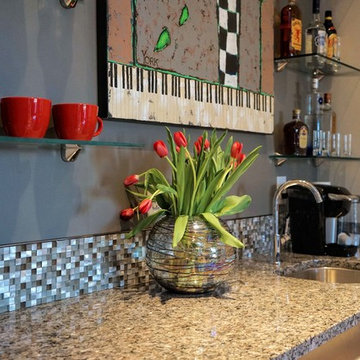
Contemporary Condo on West End with custom interior and latest in materials and kitchen design. Custom LED lighting, Universal Design, quartz counter tops, Light colored engineered wood floors, Wall to ceiling windows, Crystal Foil custom cabinets. Sherwin Williams Paints. Marble Systems fireplace surround. Roof top terrace. Nashville, Mezzo West End, Forsythe Home Styling.
Forsythe Home Styling
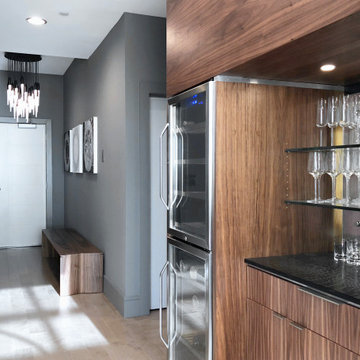
Geri Cruickshank Eaker
Réalisation d'un petit bar de salon linéaire minimaliste en bois brun avec des tabourets, aucun évier ou lavabo, un placard à porte plane, un plan de travail en quartz, une crédence miroir, parquet clair et un sol gris.
Réalisation d'un petit bar de salon linéaire minimaliste en bois brun avec des tabourets, aucun évier ou lavabo, un placard à porte plane, un plan de travail en quartz, une crédence miroir, parquet clair et un sol gris.
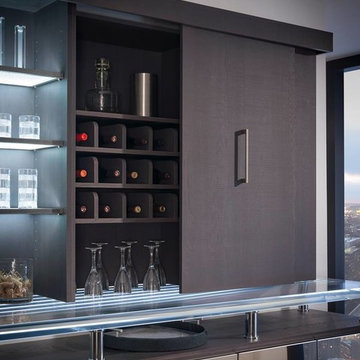
This modern home bar by Wood-Mode comes complete with wine or spirits storage built-in!
Idées déco pour un bar de salon linéaire moderne en bois foncé de taille moyenne avec des tabourets, un placard à porte plane, un plan de travail en verre, une crédence marron et un sol en vinyl.
Idées déco pour un bar de salon linéaire moderne en bois foncé de taille moyenne avec des tabourets, un placard à porte plane, un plan de travail en verre, une crédence marron et un sol en vinyl.
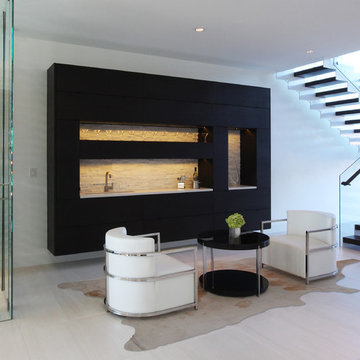
Cette image montre un bar de salon avec évier linéaire minimaliste de taille moyenne avec un évier encastré, un placard à porte plane, des portes de placard noires, un plan de travail en quartz modifié, une crédence beige, une crédence en carrelage de pierre et un sol en carrelage de porcelaine.

Aménagement d'un bar de salon moderne en L de taille moyenne avec des tabourets, un évier encastré, un placard à porte plane, des portes de placard marrons, une crédence marron, une crédence en bois et un sol beige.

Luxe modern interior design in Westwood, Kansas by ULAH Interiors + Design, Kansas City. This dark and moody kitchen features both Dekton and Silestone by Cosentino. We carried the same Dekton from the island design onto the wet bar and the bar backsplash. The wet bar has matte black cabinets with panel ready appliances and an under-mounted bar sink. The bar shelves are made of real brass posts with glass shelves.
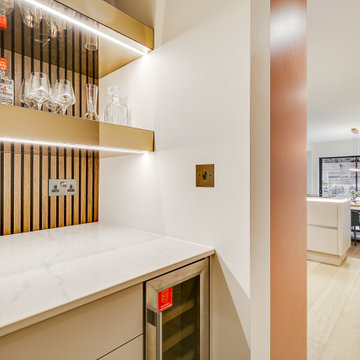
Space and feel were the most prominent factors in this West London project. The ceiling height was restricted and the view needed to flow through from the entrance hall to the lounge at the rear, whilst also including all the bare minimum requirements of a kitchen suited to a 3 bedroom family unit.

Idée de décoration pour un petit bar de salon avec évier linéaire minimaliste avec un évier encastré, un placard à porte plane, des portes de placard noires, un plan de travail en quartz, une crédence blanche, une crédence en carreau de porcelaine, moquette, un sol beige et un plan de travail blanc.
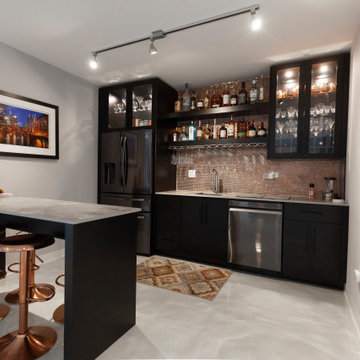
Architect: Meyer Design
Photos: Jody Kmetz
Exemple d'un bar de salon avec évier linéaire moderne en bois foncé de taille moyenne avec un évier encastré, un placard à porte plane, un plan de travail en quartz modifié, une crédence multicolore, une crédence en dalle métallique, un sol en carrelage de porcelaine, un sol beige et un plan de travail beige.
Exemple d'un bar de salon avec évier linéaire moderne en bois foncé de taille moyenne avec un évier encastré, un placard à porte plane, un plan de travail en quartz modifié, une crédence multicolore, une crédence en dalle métallique, un sol en carrelage de porcelaine, un sol beige et un plan de travail beige.
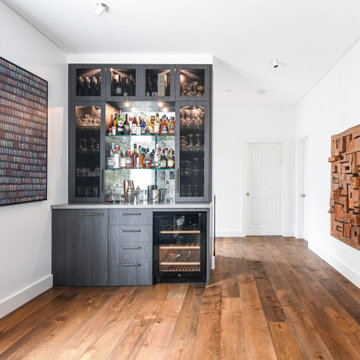
Exemple d'un petit bar de salon linéaire moderne en bois foncé avec aucun évier ou lavabo, un placard à porte plane, un plan de travail en quartz modifié, une crédence grise, une crédence miroir et un plan de travail gris.
Idées déco de bars de salon modernes avec un placard à porte plane
7