Idées déco de bars de salon modernes
Trier par :
Budget
Trier par:Populaires du jour
61 - 80 sur 615 photos
1 sur 3
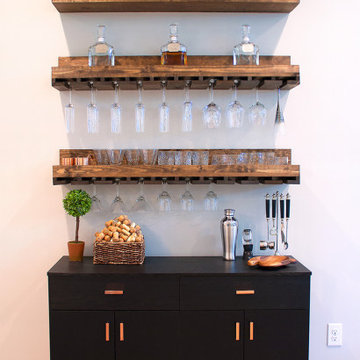
Rustic modern bar area with plenty of glassware storage and hidden storage.
Inspiration pour un bar de salon sans évier linéaire minimaliste de taille moyenne avec un placard à porte plane, des portes de placard noires et parquet clair.
Inspiration pour un bar de salon sans évier linéaire minimaliste de taille moyenne avec un placard à porte plane, des portes de placard noires et parquet clair.
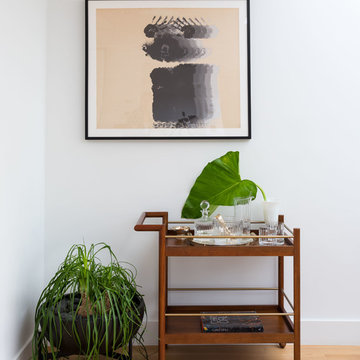
A mid century-style bar cart houses the client's collection of crystal barware and brass bar tools. A ponytail palm sits in the corner in a vintage reproduction planter. Photo by Claire Esparros.

Builder: Brad DeHaan Homes
Photographer: Brad Gillette
Every day feels like a celebration in this stylish design that features a main level floor plan perfect for both entertaining and convenient one-level living. The distinctive transitional exterior welcomes friends and family with interesting peaked rooflines, stone pillars, stucco details and a symmetrical bank of windows. A three-car garage and custom details throughout give this compact home the appeal and amenities of a much-larger design and are a nod to the Craftsman and Mediterranean designs that influenced this updated architectural gem. A custom wood entry with sidelights match the triple transom windows featured throughout the house and echo the trim and features seen in the spacious three-car garage. While concentrated on one main floor and a lower level, there is no shortage of living and entertaining space inside. The main level includes more than 2,100 square feet, with a roomy 31 by 18-foot living room and kitchen combination off the central foyer that’s perfect for hosting parties or family holidays. The left side of the floor plan includes a 10 by 14-foot dining room, a laundry and a guest bedroom with bath. To the right is the more private spaces, with a relaxing 11 by 10-foot study/office which leads to the master suite featuring a master bath, closet and 13 by 13-foot sleeping area with an attractive peaked ceiling. The walkout lower level offers another 1,500 square feet of living space, with a large family room, three additional family bedrooms and a shared bath.

AV Architects + Builders
Location: Falls Church, VA, USA
Our clients were a newly-wed couple looking to start a new life together. With a love for the outdoors and theirs dogs and cats, we wanted to create a design that wouldn’t make them sacrifice any of their hobbies or interests. We designed a floor plan to allow for comfortability relaxation, any day of the year. We added a mudroom complete with a dog bath at the entrance of the home to help take care of their pets and track all the mess from outside. We added multiple access points to outdoor covered porches and decks so they can always enjoy the outdoors, not matter the time of year. The second floor comes complete with the master suite, two bedrooms for the kids with a shared bath, and a guest room for when they have family over. The lower level offers all the entertainment whether it’s a large family room for movie nights or an exercise room. Additionally, the home has 4 garages for cars – 3 are attached to the home and one is detached and serves as a workshop for him.
The look and feel of the home is informal, casual and earthy as the clients wanted to feel relaxed at home. The materials used are stone, wood, iron and glass and the home has ample natural light. Clean lines, natural materials and simple details for relaxed casual living.
Stacy Zarin Photography
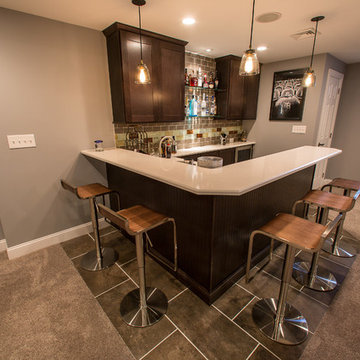
Réalisation d'un petit bar de salon minimaliste en U et bois foncé avec des tabourets, un placard à porte shaker, un plan de travail en stratifié, une crédence marron, une crédence en céramique, un sol en ardoise et un sol marron.

36" SubZero Pro Refrigerator anchors one end of the back wall of this basement bar. The other side is a hidden pantry cabinet. The wall cabinets were brought down the countertop and include glass doors and glass shelves. Glass shelves span the width between the cabients and sit in front of a back lit glass panel that adds to the ambiance of the bar. Undercounter wine refrigerators were incorporated on the back wall as well.
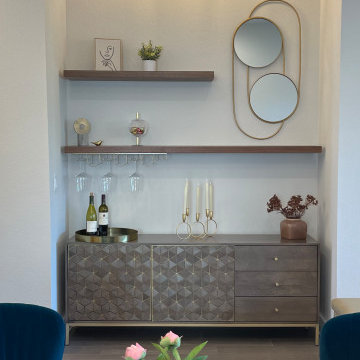
Turned the awkward indented space into a beautiful bar area. This is a bar area to make make mixed drinks or pour a glass of wine to kick back and relax after a long day.
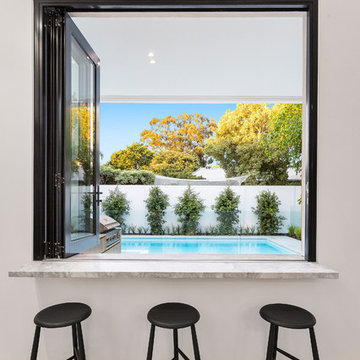
Sam Martin - 4 Walls Media
Idée de décoration pour un bar de salon linéaire minimaliste de taille moyenne avec des tabourets, plan de travail en marbre, sol en béton ciré, un sol blanc et un plan de travail gris.
Idée de décoration pour un bar de salon linéaire minimaliste de taille moyenne avec des tabourets, plan de travail en marbre, sol en béton ciré, un sol blanc et un plan de travail gris.
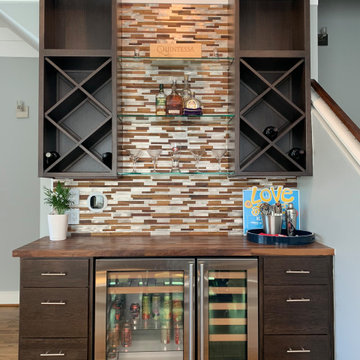
This is the space our client asked us to design a custom bar for entertaining. In the design we incorporated the same wood colors to compliment the kitchen and living room cabinets.
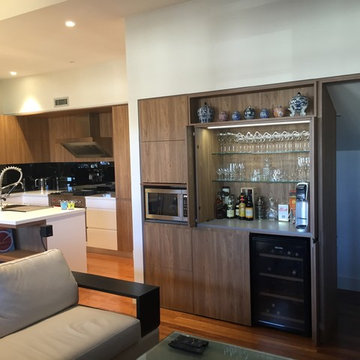
A way to hide your cocktail bar and pantry.
Idée de décoration pour un petit bar de salon linéaire minimaliste en bois brun avec un placard à porte shaker, un plan de travail en surface solide et un sol en bois brun.
Idée de décoration pour un petit bar de salon linéaire minimaliste en bois brun avec un placard à porte shaker, un plan de travail en surface solide et un sol en bois brun.
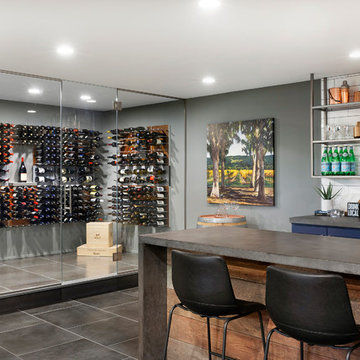
Inspiration pour un bar de salon minimaliste en U avec des tabourets, un évier encastré, un placard à porte shaker, des portes de placard bleues, un plan de travail en béton, une crédence blanche, une crédence en céramique, un sol en carrelage de porcelaine, un sol gris et un plan de travail gris.

Cette image montre un petit bar de salon minimaliste avec un évier encastré, un placard à porte plane, des portes de placard noires, un plan de travail en quartz modifié, une crédence multicolore, une crédence en lambris de bois, parquet clair, un sol multicolore et plan de travail noir.
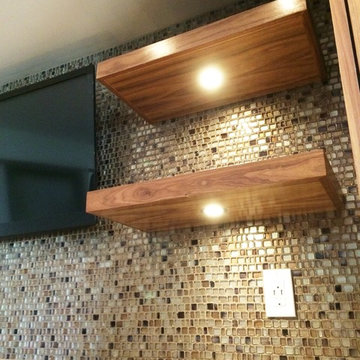
Mike Vanderland
Aménagement d'un petit bar de salon avec évier parallèle moderne en bois brun avec un évier encastré, un placard à porte shaker, un plan de travail en granite, une crédence en mosaïque et moquette.
Aménagement d'un petit bar de salon avec évier parallèle moderne en bois brun avec un évier encastré, un placard à porte shaker, un plan de travail en granite, une crédence en mosaïque et moquette.
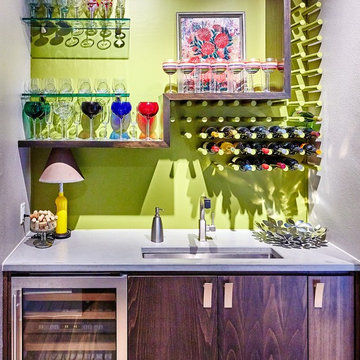
Craig Blackmon Photo
Inspiration pour un petit bar de salon avec évier linéaire minimaliste en bois foncé avec un évier encastré, un placard à porte plane, un plan de travail en béton et une crédence verte.
Inspiration pour un petit bar de salon avec évier linéaire minimaliste en bois foncé avec un évier encastré, un placard à porte plane, un plan de travail en béton et une crédence verte.

Sexy outdoor bar with sparkle. We add some style and appeal to this stucco bar enclosure with mosaic glass tiles and sleek dark granite counter. Floating glass shelves for display and easy maintenance. Stainless BBQ doors and drawers and single faucet.
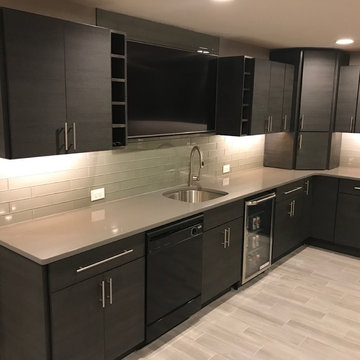
Réalisation d'un grand bar de salon avec évier minimaliste en L avec un évier encastré, un placard à porte plane, des portes de placard noires, un plan de travail en quartz modifié, une crédence grise, une crédence en carreau de verre, un sol en carrelage de céramique, un sol gris et un plan de travail gris.
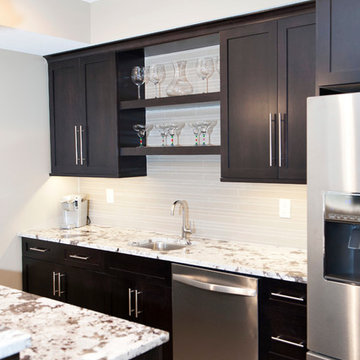
This handsome basement bar finish kept crisp clean lines with high contrast between the dark cabinets and light countertops and backsplash. Stainless steel appliances, sink and fixtures compliment the design, and floating shelves leave space for the display of glassware.
Schedule a free consultation with one of our designers today:
https://paramount-kitchens.com/
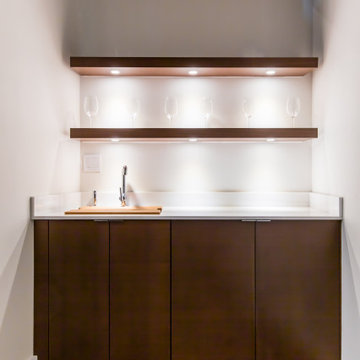
Aménagement d'un petit bar de salon linéaire moderne en bois foncé avec aucun évier ou lavabo, un placard à porte plane, plan de travail en marbre et parquet foncé.
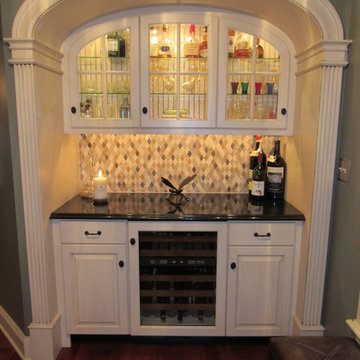
I love the archway over this lovely bar area and wine cellar, very inviting! Redesigned by Debbie Correale of Redesign Right, LLC.
Aménagement d'un bar de salon moderne de taille moyenne avec parquet foncé.
Aménagement d'un bar de salon moderne de taille moyenne avec parquet foncé.
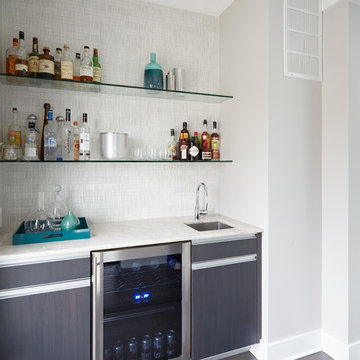
Idées déco pour un petit bar de salon avec évier linéaire moderne avec un évier encastré, un placard à porte plane, des portes de placard grises, plan de travail en marbre, une crédence blanche, une crédence en céramique et parquet en bambou.
Idées déco de bars de salon modernes
4