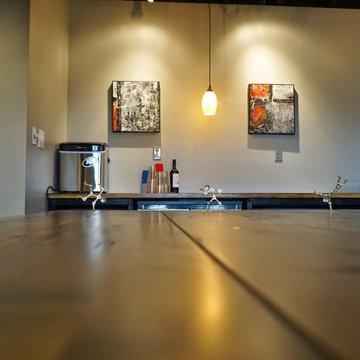Idées déco de bars de salon modernes
Trier par :
Budget
Trier par:Populaires du jour
81 - 100 sur 619 photos
1 sur 3
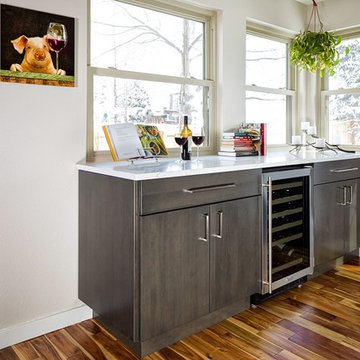
When the new Kitchen Island expanded into the original Breakfast nook, we were left with an area perfectly sized for a Bar / Entertainment area. The proximity to the outdoor patio and the Kitchen made it the perfect location to store and serve drinks when entertaining.
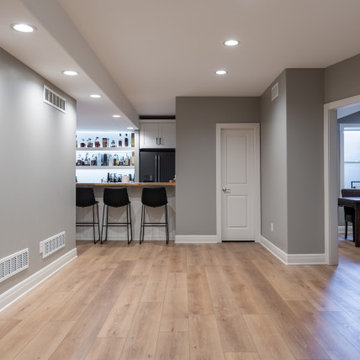
Inspired by sandy shorelines on the California coast, this beachy blonde floor brings just the right amount of variation to each room. With the Modin Collection, we have raised the bar on luxury vinyl plank. The result is a new standard in resilient flooring. Modin offers true embossed in register texture, a low sheen level, a rigid SPC core, an industry-leading wear layer, and so much more.
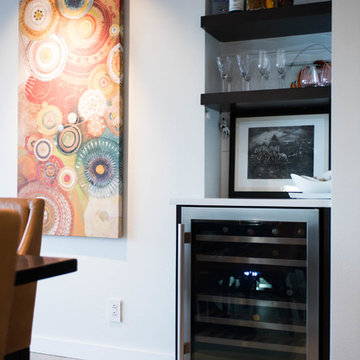
Exemple d'un bar de salon avec évier linéaire moderne en bois foncé de taille moyenne avec un sol en carrelage de porcelaine et un sol marron.
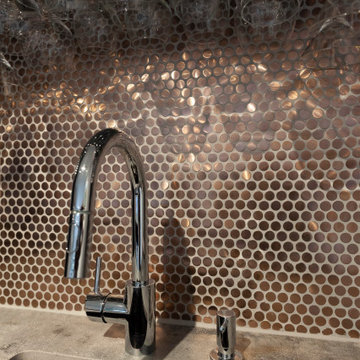
Architect: Meyer Design
Photos: Jody Kmetz
Inspiration pour un bar de salon avec évier linéaire minimaliste en bois foncé de taille moyenne avec un évier encastré, un placard à porte plane, un plan de travail en quartz modifié, une crédence multicolore, une crédence en dalle métallique, un plan de travail beige, un sol en carrelage de porcelaine et un sol beige.
Inspiration pour un bar de salon avec évier linéaire minimaliste en bois foncé de taille moyenne avec un évier encastré, un placard à porte plane, un plan de travail en quartz modifié, une crédence multicolore, une crédence en dalle métallique, un plan de travail beige, un sol en carrelage de porcelaine et un sol beige.
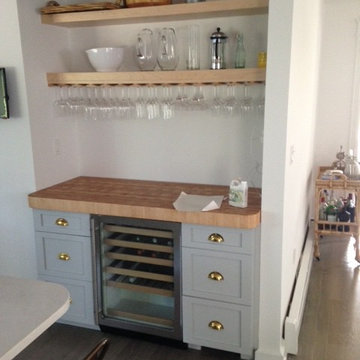
Hard Maple butcher block bar top by DeVos
Wood species: Hard Maple; Construction method: end grain; Special features: checkerboard pattern; Size & thickness: 25" wide by 60" long by 3" thick; Finish: Tung Oil/Citrus solvent finish-food safe.
Bar Top by DeVos Custom Woodworking
Project location: Spring Lake, NJ
Photos by: Homeowner
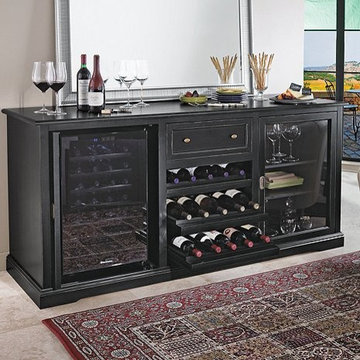
FROM ITALY'S FINEST CRAFTSMEN, THIS PREMIUM-QUALITY WINE CREDENZA IS HAND-MADE FROM TULIP AND WALNUT HARDWOODS, THEN HAND-STAINED. ACCENTED WITH SOLID BRASS HARDWARE AND FEATURES 3 ROLLING WOOD SHELVES THAT HOLD 9 WINE BOTTLES EACH, A SPACIOUS STORAGE AREA WITH A SLIDING POCKET GLASS DOOR, AND ADJUSTABLE SHELVES.
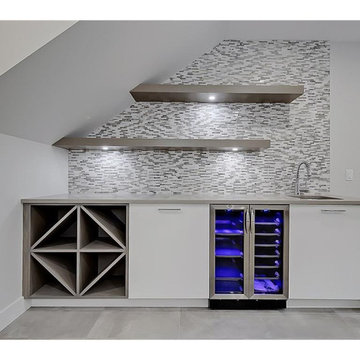
Idées déco pour un bar de salon avec évier linéaire moderne de taille moyenne avec un évier encastré, un placard à porte plane, des portes de placard blanches, un plan de travail en quartz modifié, une crédence multicolore, une crédence en carreau de ciment, un sol en carrelage de céramique, un sol gris et un plan de travail gris.
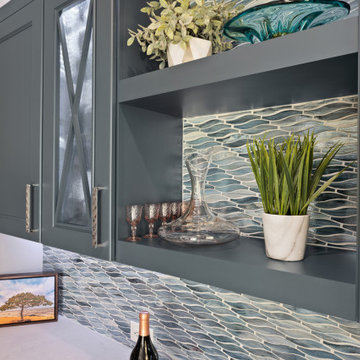
This beverage center is located adjacent to the kitchen and joint living area composed of greys, whites and blue accents. Our main focus was to create a space that would grab people’s attention, and be a feature of the kitchen. The cabinet color is a rich blue (amalfi) that creates a moody, elegant, and sleek atmosphere for the perfect cocktail hour.
This client is one who is not afraid to add sparkle, use fun patterns, and design with bold colors. For that added fun design we utilized glass Vihara tile in a iridescent finish along the back wall and behind the floating shelves. The cabinets with glass doors also have a wood mullion for an added accent. This gave our client a space to feature his beautiful collection of specialty glassware. The quilted hardware in a polished chrome finish adds that extra sparkle element to the design. This design maximizes storage space with a lazy susan in the corner, and pull-out cabinet organizers for beverages, spirits, and utensils.
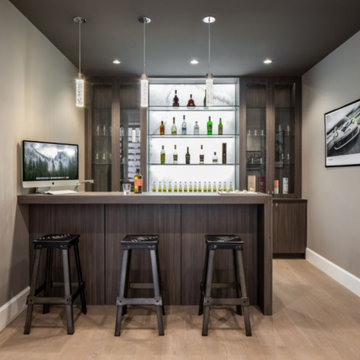
Cette image montre un bar de salon linéaire minimaliste en bois foncé de taille moyenne avec des tabourets, un placard à porte vitrée, un plan de travail en bois, un sol beige, un plan de travail marron et un sol en vinyl.
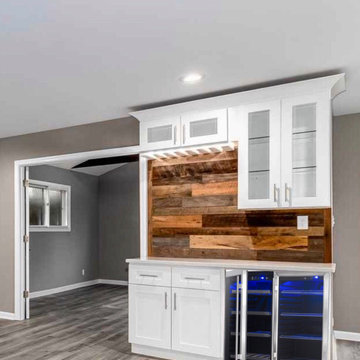
Lotus Home Improvement removed a dated desk/cabinet area and replaced if with this chic, updated bar solution to house wine and spirits.
Idée de décoration pour un petit bar de salon sans évier linéaire minimaliste avec aucun évier ou lavabo, un placard à porte shaker, des portes de placard blanches, un plan de travail en quartz modifié, une crédence marron, une crédence en bois, un sol en vinyl, un sol gris et un plan de travail blanc.
Idée de décoration pour un petit bar de salon sans évier linéaire minimaliste avec aucun évier ou lavabo, un placard à porte shaker, des portes de placard blanches, un plan de travail en quartz modifié, une crédence marron, une crédence en bois, un sol en vinyl, un sol gris et un plan de travail blanc.
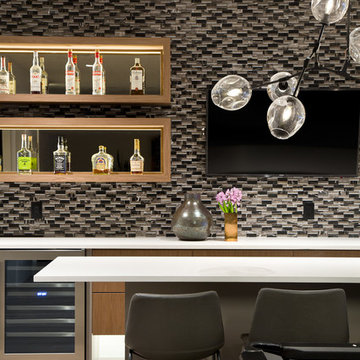
Christina Faminoff
Cette image montre un bar de salon avec évier linéaire minimaliste en bois brun de taille moyenne avec un évier encastré, un placard à porte plane, un plan de travail en quartz modifié, une crédence multicolore, une crédence en marbre, un sol en vinyl, un sol gris et un plan de travail blanc.
Cette image montre un bar de salon avec évier linéaire minimaliste en bois brun de taille moyenne avec un évier encastré, un placard à porte plane, un plan de travail en quartz modifié, une crédence multicolore, une crédence en marbre, un sol en vinyl, un sol gris et un plan de travail blanc.
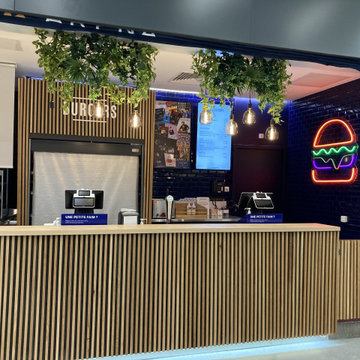
Comptoir burger après la rénovation.
Nous avons décoré et rénové avec une de nos entreprise partenaire deux comptoirs de restauration au sein de la salle "Accor Hôtel Arena".
Ces comptoirs sont dédiés à la vente à emporter de burgers. Nous avons dû créer une harmonie entre ces deux espaces en respectant les codes du lieu, comme le bleu des carreaux de métro, semblable au bleu de l'identité visuelle de l'Accor Hôtel Arena.
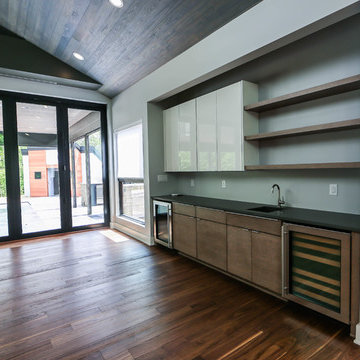
Cette photo montre un bar de salon avec évier linéaire moderne de taille moyenne avec un évier encastré et parquet foncé.

This house has a cool modern vibe, but the pre-rennovation layout was not working for these homeowners. We were able to take their vision of an open kitchen and living area and make it come to life. Simple, clean lines and a large great room are now in place. We tore down dividing walls and came up with an all new layout. These homeowners are absolutely loving their home with their new spaces! Design by Hatfield Builders | Photography by Versatile Imaging
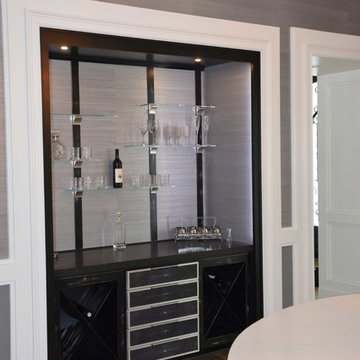
This bar features Stingray skin surrounded by brushed aluminum for drawer fronts. It has a mitered edge honed black granite countertop that sits atop two metal X-shaped wine boxes with a sand through rough finish on the steel. It also features floating starphire (ultra clear) glass shelves that sit in front of fabric wallpaper. This bar features hidden LED light strips and recessed LED lights to give it a unique feel. It also features a digital in drawer climate controlled humidor.

AV Architects + Builders
Location: Falls Church, VA, USA
Our clients were a newly-wed couple looking to start a new life together. With a love for the outdoors and theirs dogs and cats, we wanted to create a design that wouldn’t make them sacrifice any of their hobbies or interests. We designed a floor plan to allow for comfortability relaxation, any day of the year. We added a mudroom complete with a dog bath at the entrance of the home to help take care of their pets and track all the mess from outside. We added multiple access points to outdoor covered porches and decks so they can always enjoy the outdoors, not matter the time of year. The second floor comes complete with the master suite, two bedrooms for the kids with a shared bath, and a guest room for when they have family over. The lower level offers all the entertainment whether it’s a large family room for movie nights or an exercise room. Additionally, the home has 4 garages for cars – 3 are attached to the home and one is detached and serves as a workshop for him.
The look and feel of the home is informal, casual and earthy as the clients wanted to feel relaxed at home. The materials used are stone, wood, iron and glass and the home has ample natural light. Clean lines, natural materials and simple details for relaxed casual living.
Stacy Zarin Photography
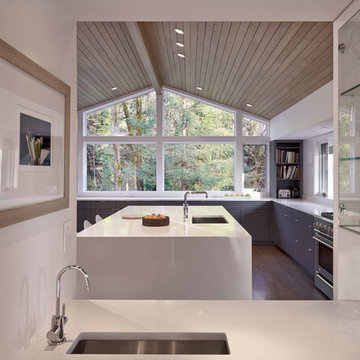
Remodel by Ostmo Construction
Design by Tyler Engle Architects PS
Photos by Dale Lang of NW Architectural Photography
Inspiration pour un bar de salon avec évier minimaliste en L de taille moyenne avec un évier encastré, parquet foncé, un sol marron, un plan de travail en quartz modifié et un placard à porte vitrée.
Inspiration pour un bar de salon avec évier minimaliste en L de taille moyenne avec un évier encastré, parquet foncé, un sol marron, un plan de travail en quartz modifié et un placard à porte vitrée.
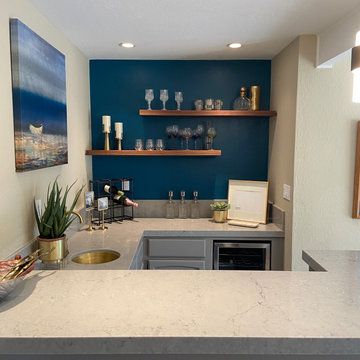
Removing heavy upper cabinets and replacing them with floating shelves on a newly-painted wall transformed this home bar into a stylish spot for entertaining.
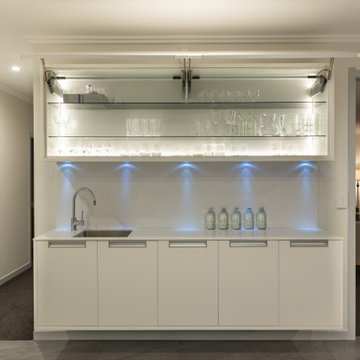
Inspiration pour un bar de salon avec évier linéaire minimaliste de taille moyenne avec un évier posé, un placard à porte plane, des portes de placard blanches, une crédence blanche, un sol en carrelage de céramique, un sol gris et un plan de travail blanc.
Idées déco de bars de salon modernes
5
