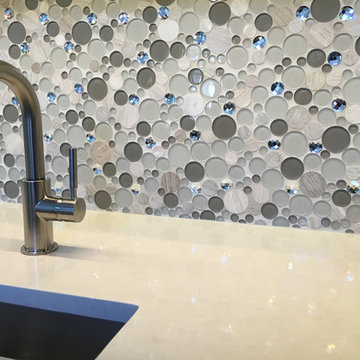Idées déco de bars de salon modernes
Trier par :
Budget
Trier par:Populaires du jour
61 - 80 sur 1 150 photos
1 sur 3
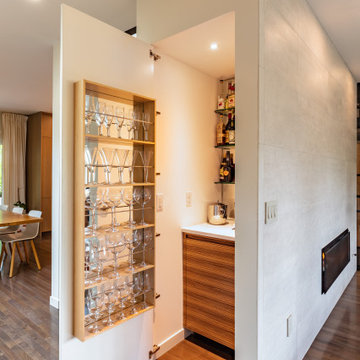
This hidden wetbar is tucked between the living and dining rooms. When the hidden door is open, the wetbar is revealed with a small sink, custom built storage, and shelves for storage.
Design by: H2D Architecture + Design
www.h2darchitects.com
Built by: GT Residential
Photos by: Nathaniel Willson Photography
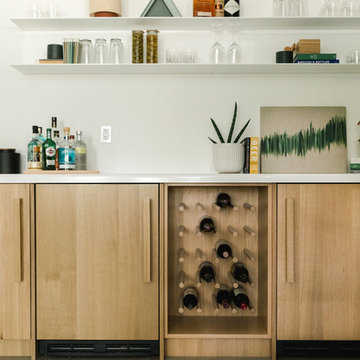
Exemple d'un bar de salon linéaire moderne en bois clair de taille moyenne avec aucun évier ou lavabo, un placard à porte plane, un plan de travail en quartz modifié, une crédence blanche, sol en béton ciré, un sol gris et un plan de travail blanc.
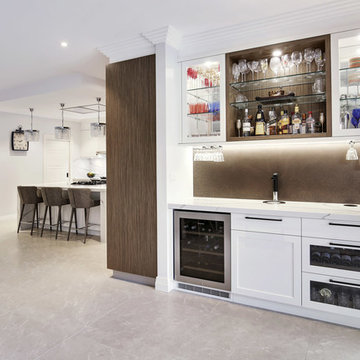
Home bar next to outdoor living space.
Photos: Paul Worsley @ Live By The Sea
Aménagement d'un petit bar de salon avec évier linéaire moderne avec un placard à porte shaker, des portes de placard blanches, un plan de travail en quartz modifié, un sol en calcaire, un sol beige, aucun évier ou lavabo, une crédence marron et une crédence en dalle métallique.
Aménagement d'un petit bar de salon avec évier linéaire moderne avec un placard à porte shaker, des portes de placard blanches, un plan de travail en quartz modifié, un sol en calcaire, un sol beige, aucun évier ou lavabo, une crédence marron et une crédence en dalle métallique.
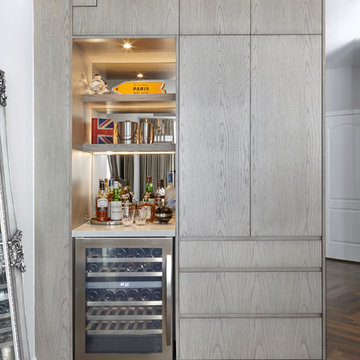
Idées déco pour un bar de salon linéaire moderne en bois clair de taille moyenne avec aucun évier ou lavabo, un placard à porte plane, un plan de travail en quartz modifié, une crédence miroir et parquet foncé.
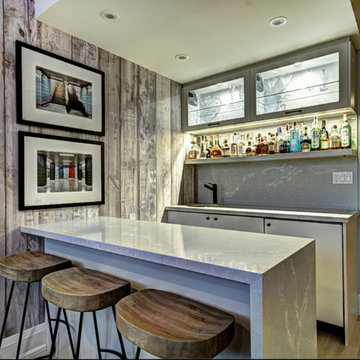
Modern Basement Bar and Games Table
Aménagement d'un bar de salon moderne de taille moyenne avec un sol en bois brun.
Aménagement d'un bar de salon moderne de taille moyenne avec un sol en bois brun.
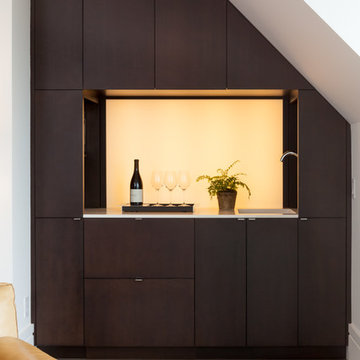
It may be petite, but this cozy space offers up a fully functioning bar, with refrigerator, storage and faucets tucked into recessed cubbyholes. Photo by Rusty Reniers
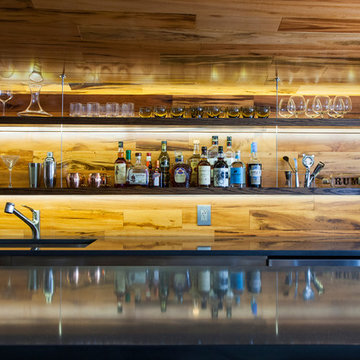
Pat Piasecki
Cette image montre un bar de salon avec évier minimaliste en bois brun de taille moyenne avec un évier encastré, un placard sans porte, un plan de travail en quartz modifié et un sol en carrelage de porcelaine.
Cette image montre un bar de salon avec évier minimaliste en bois brun de taille moyenne avec un évier encastré, un placard sans porte, un plan de travail en quartz modifié et un sol en carrelage de porcelaine.
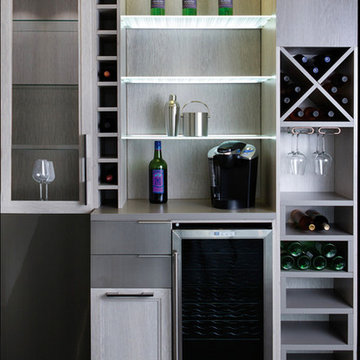
Floor-to-Ceiling Wine Bar
Inspiration pour un bar de salon linéaire minimaliste de taille moyenne avec aucun évier ou lavabo, un placard à porte plane, des portes de placard grises, un plan de travail en surface solide, une crédence beige, une crédence en bois, un sol en travertin et un sol noir.
Inspiration pour un bar de salon linéaire minimaliste de taille moyenne avec aucun évier ou lavabo, un placard à porte plane, des portes de placard grises, un plan de travail en surface solide, une crédence beige, une crédence en bois, un sol en travertin et un sol noir.
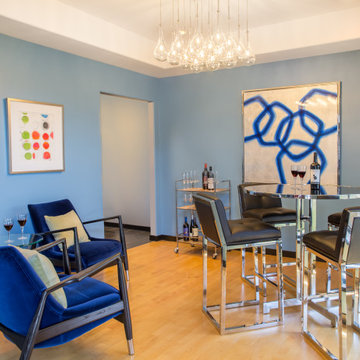
In this Cedar Rapids residence, sophistication meets bold design, seamlessly integrating dynamic accents and a vibrant palette. Every detail is meticulously planned, resulting in a captivating space that serves as a modern haven for the entire family.
Harmonizing a serene palette, this living space features a plush gray sofa accented by striking blue chairs. A fireplace anchors the room, complemented by curated artwork, creating a sophisticated ambience.
---
Project by Wiles Design Group. Their Cedar Rapids-based design studio serves the entire Midwest, including Iowa City, Dubuque, Davenport, and Waterloo, as well as North Missouri and St. Louis.
For more about Wiles Design Group, see here: https://wilesdesigngroup.com/
To learn more about this project, see here: https://wilesdesigngroup.com/cedar-rapids-dramatic-family-home-design
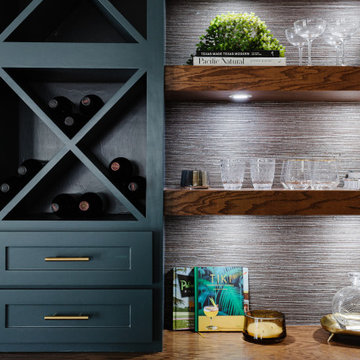
Created space for a wall mounted TV as well as additional wine storage. Finished with some glass cabinet doors with gold accent hardware.
Idées déco pour un bar de salon sans évier linéaire moderne de taille moyenne avec un placard à porte shaker, des portes de placard bleues, un plan de travail en bois, parquet foncé, un sol marron et un plan de travail marron.
Idées déco pour un bar de salon sans évier linéaire moderne de taille moyenne avec un placard à porte shaker, des portes de placard bleues, un plan de travail en bois, parquet foncé, un sol marron et un plan de travail marron.
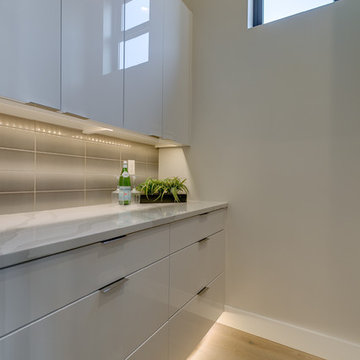
Cette image montre un bar de salon linéaire minimaliste de taille moyenne avec aucun évier ou lavabo, un placard à porte plane, des portes de placard blanches, un plan de travail en quartz modifié, une crédence grise, une crédence en carrelage métro, parquet clair, un sol beige et un plan de travail blanc.
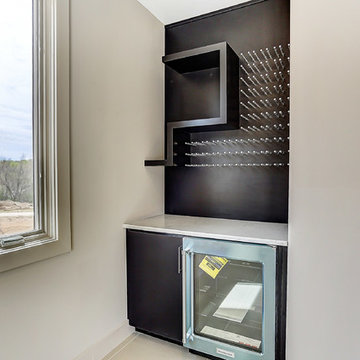
Cette image montre un petit bar de salon minimaliste en bois foncé avec un placard à porte plane, un plan de travail en quartz modifié, une crédence marron, un sol en carrelage de porcelaine et un sol beige.
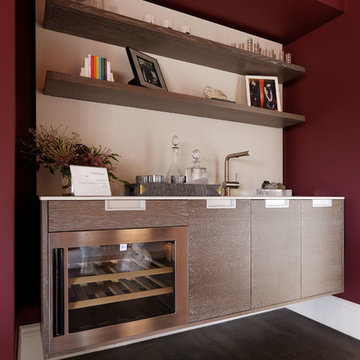
Close-up detail of the wire-brush/glazing technique and the Liebherr wine fridge.
Cette photo montre un petit bar de salon moderne.
Cette photo montre un petit bar de salon moderne.
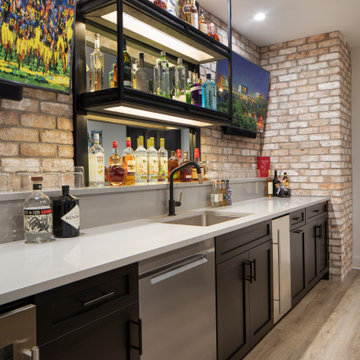
Aménagement d'un grand bar de salon parallèle moderne en bois foncé avec un évier encastré, un placard à porte plane, un plan de travail en quartz modifié, une crédence multicolore, une crédence en brique, un sol en vinyl, un sol beige et un plan de travail gris.
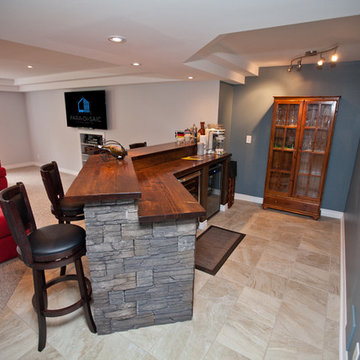
Recessed ceiling for both bar area and living room area. Contrast wall colours. Porcelain tile meets carpet. Barn board counter top. Culture stone.
Designed by Benjamin Shelley of Paradisaic Building Group Inc.
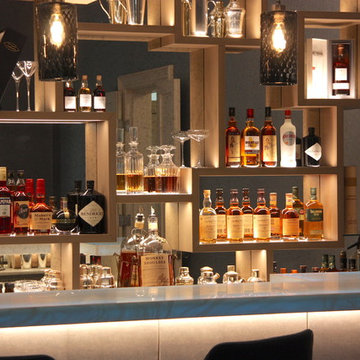
All shelves are made with invisible fixing.
Massive mirror at the back is cut to eliminate any visible joints.
All shelves supplied with led lights to lit up things displayed on shelves
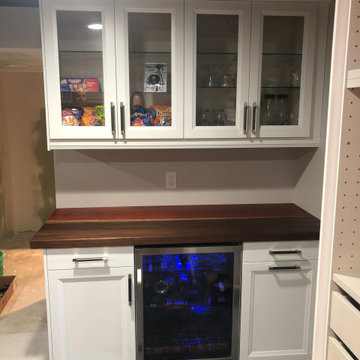
We installed these white cabinets in a basement for a home office. The countertop is made out of african padauk wood and walnut wood. We custom made this countertop for the dry bar area.
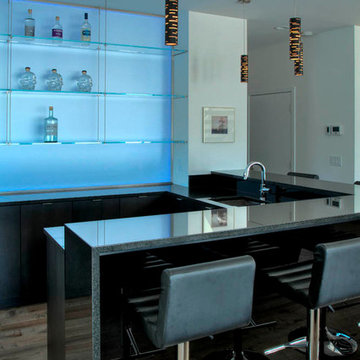
Cette photo montre un grand bar de salon moderne en U avec un sol en bois brun, des tabourets, un placard à porte plane et un sol marron.
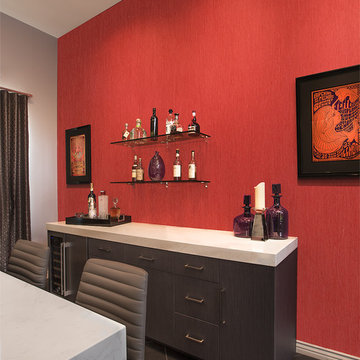
Modern, Colorful, & Comfortable
S Interior Design was asked to create an entertainment space that would remind one of an upscale lounge in trendy boutique hotel.
The home owner, a single man, had already installed a projection screen that enabled a 20' viewing surface, but nothing else was in the room but hand me down furnishings. All of the furnishings from the dry bar, high top seating area, upholstered seating and window coverings were designed specifically for the room's purpose. LED lighting in the form of the recessed cans and the linear pendant allow for layers of light to be managed to set the mood desired.
Steven Kaye Photography
Idées déco de bars de salon modernes
4
