Idées déco de bars de salon parallèles avec une crédence beige
Trier par :
Budget
Trier par:Populaires du jour
21 - 40 sur 457 photos
1 sur 3

Lower level entertainment space: Great walnut bar with authentic elbow rest. Nautical copper lights.
Exemple d'un grand bar de salon parallèle chic avec des tabourets, un évier encastré, un placard avec porte à panneau surélevé, des portes de placard blanches, un plan de travail en bois, une crédence beige, une crédence en carrelage de pierre, tomettes au sol, un sol beige et un plan de travail marron.
Exemple d'un grand bar de salon parallèle chic avec des tabourets, un évier encastré, un placard avec porte à panneau surélevé, des portes de placard blanches, un plan de travail en bois, une crédence beige, une crédence en carrelage de pierre, tomettes au sol, un sol beige et un plan de travail marron.

This dry bar is right off the kitchen. The shaker style cabinets match the ones in the kitchen, along with the brass cabinet hardware. A black granite countertop breaks up the tone on tone color scheme of the cabinetry and subway tile backsplash.
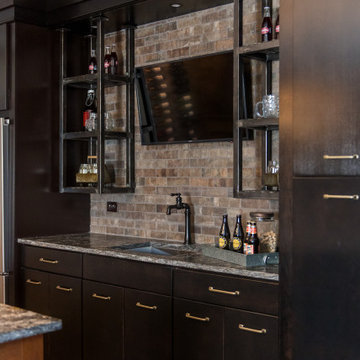
Modern-rustic lights, patterned rugs, warm woods, stone finishes, and colorful upholstery unite in this twist on traditional design.
Project completed by Wendy Langston's Everything Home interior design firm, which serves Carmel, Zionsville, Fishers, Westfield, Noblesville, and Indianapolis.
For more about Everything Home, click here: https://everythinghomedesigns.com/
To learn more about this project, click here:
https://everythinghomedesigns.com/portfolio/chatham-model-home/
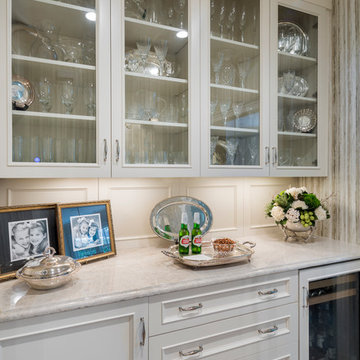
This classic family home on a quiet cul de sac in desirable Foxcroft just got a facelift. The clients worked with Advanced Renovations and Lisa Britt Designs to gut the kitchen and rework the overall flow.
Besides the beautiful kitchen, our favorite element was flip flopping the dining room and den (see before and after photos within album). This allowed our clients, who love to entertain, easier access to kitchen when serving in the dining room. Also, it maximized use of the existing built-in cabinetry for their large sliver and china collections.
Jim Schmid Photography
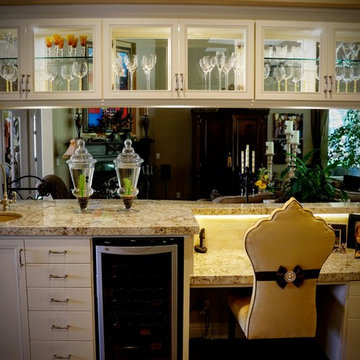
The cabinet color is Casa Blanca, Hawaii Granite, and chair is by Haute House. There is an over hang for the granite to be able to install the LED lights to light up the computer desk. A high light of this also has a see through cabinet for the bar glasses. Built In Wine Fridge for Wine Bar.

Aménagement d'un grand bar de salon avec évier parallèle classique avec un placard à porte affleurante, des portes de placard blanches, un plan de travail en quartz modifié, une crédence beige, une crédence en quartz modifié, parquet clair et un plan de travail beige.
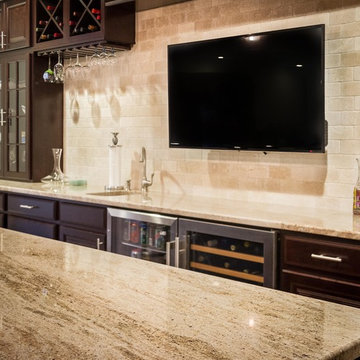
We designed this large, elegant basement bar area for our customer who wanted to enjoy the space entertaining family and friends. The long, single-wall bar features a tumble stone back-splash, 2 refrigerators, a trash bin, glassed 42 inch uppers to display the customer's beautiful glassware collection, and 18 inch cabinets above for additional storage. All are topped off with 4 piece crown detail. The large island provides ample space for guests to enjoy refreshments, watch TV and play games.
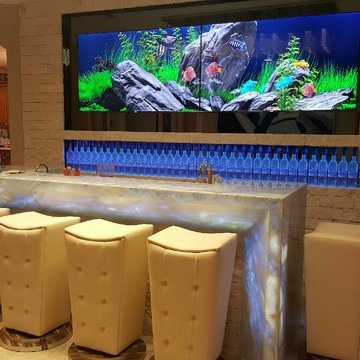
Idées déco pour un grand bar de salon parallèle contemporain avec des tabourets, un plan de travail en inox, une crédence beige, un sol en carrelage de céramique et un sol beige.
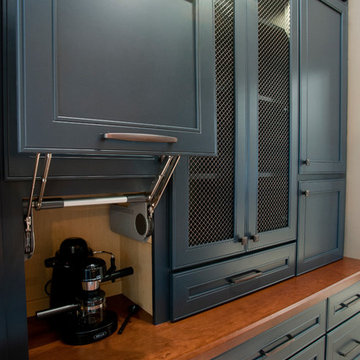
Butler Pantry and Bar
Design by Dalton Carpet One
Wellborn Cabinets- Cabinet Finish: Maple Bleu; Door Style: Sonoma; Countertops: Cherry Java; Floating Shelves: Deuley Designs; Floor Tile: Aplha Brick, Country Mix; Grout: Mapei Pewter; Backsplash: Metallix Collection Nickels Antique Copper; Grout: Mapei Chocolate; Paint: Benjamin Moore HC-77 Alexandria Beige
Photo by: Dennis McDaniel

Sunken wet bar with swivel chair seating, lighted liquor display. Custom mahogany cabinets in mitered square pattern with bronze medallions. Glass and granite countertop.
Interior Design by Susan Hersker and Elaine Ryckman,
Photo: Mark Boisclair,
Contractor- Manship Builders,
Architect - Bing Hu
Project designed by Susie Hersker’s Scottsdale interior design firm Design Directives. Design Directives is active in Phoenix, Paradise Valley, Cave Creek, Carefree, Sedona, and beyond.
For more about Design Directives, click here: https://susanherskerasid.com/
To learn more about this project, click here: https://susanherskerasid.com/desert-contemporary/
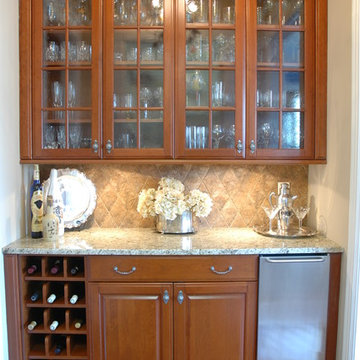
Cette photo montre un bar de salon parallèle méditerranéen en bois brun de taille moyenne avec un placard à porte vitrée, un plan de travail en granite, une crédence beige, une crédence en carrelage de pierre et parquet foncé.

Photos by Dana Hoff
Idées déco pour un bar de salon parallèle contemporain en bois brun de taille moyenne avec des tabourets, un évier encastré, un placard à porte plane, un plan de travail en onyx, une crédence beige, une crédence en carrelage de pierre, un sol en bois brun, un sol marron et un plan de travail gris.
Idées déco pour un bar de salon parallèle contemporain en bois brun de taille moyenne avec des tabourets, un évier encastré, un placard à porte plane, un plan de travail en onyx, une crédence beige, une crédence en carrelage de pierre, un sol en bois brun, un sol marron et un plan de travail gris.
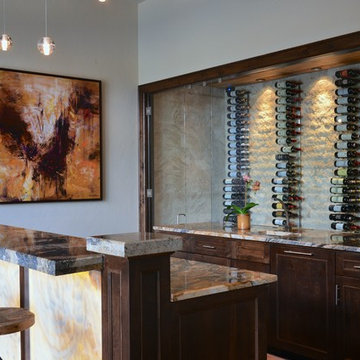
A modern and warm wine room and bar in a home in Dallas, Texas features a plate glass wall separating the bar area and climate controlled wine storage. The back wall is accented with an Austin stone material, while modern wine racks are both functional and beautiful. Abstract art pulls in the colors tones in the granite countertops while back lit honey onyx graces the front of the bar. Modern pendant lighting was installed at varying heights for added interest and drama.
Interior Design: AVID Associates
Builder: Martin Raymond Homes
Photography: Michael Hunter
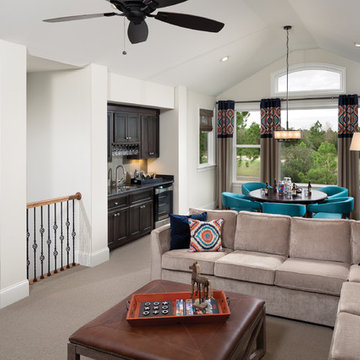
Arthur Rutenberg Homes provides a great space to bring people together for the big game or a card game. This loft provides a wet bar and a stunning view.
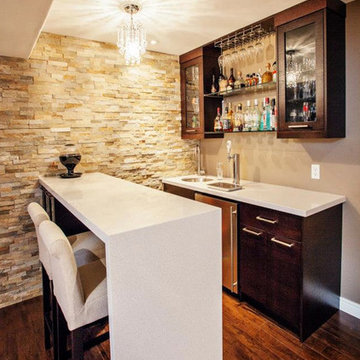
Inspiration pour un grand bar de salon parallèle minimaliste en bois foncé avec des tabourets, un évier posé, un placard à porte plane, un plan de travail en surface solide, une crédence beige et parquet foncé.

Detail shot of bar shelving above the workspace.
Idées déco pour un grand bar de salon avec évier parallèle moderne en bois foncé avec un évier encastré, des étagères flottantes, un plan de travail en surface solide, une crédence beige, une crédence en carreau de porcelaine, un sol en bois brun, un sol marron et plan de travail noir.
Idées déco pour un grand bar de salon avec évier parallèle moderne en bois foncé avec un évier encastré, des étagères flottantes, un plan de travail en surface solide, une crédence beige, une crédence en carreau de porcelaine, un sol en bois brun, un sol marron et plan de travail noir.
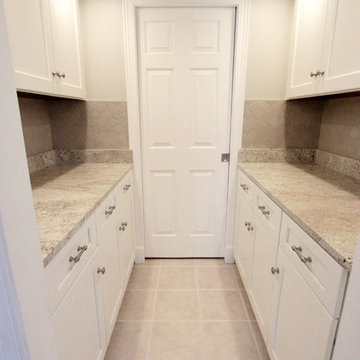
In this stunning kitchen, Medallion Park Place door with flat center panel in painted White Icing cabinets were installed on the perimeter. The cabinets on the island are Medallion Park Place doors with reversed raised panel in cherry wood with Onyx stain. The cabinets in the butler’s pantry were refaced with new Medallion Park Place door and drawer fronts were installed. Three seedy glass door cabinets with finished interiors were installed above the TV area and window. Corian Zodiaq Quartz in Neve color was installed on the perimeter and Bianco Mendola Granite was installed on the Island. The backsplash is Walker Zanger luxury 6th Avenue Julia mosaic collection in Fog Gloss for sink and range walls only. Moen Align Pull-Out Spray Faucet in Spot Resistant Stainless with a matching Soap Dispenser and Blanco Precis Silgranite Sink in Metallic Gray. Installed 5 Brio LED Disc Lights. Over the Island is SoCo Mini Canopy Light Fixture with 3 canopies and SoCo modern socket pendant in black. The chandelier is Rejuvenation Williamette 24” Fluted Glass with Oiled Rubbed Bronze finish.
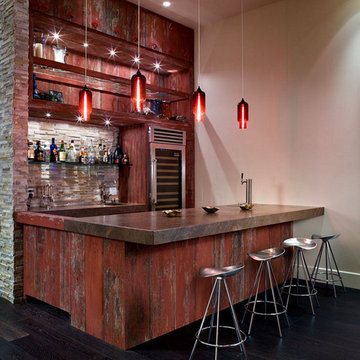
Darius Kuzmickas
This private residence also features Niche's Pharos pendants in Crimson glass, which make a bold statement hanging from the high ceiling above the bar. The color choice is the perfect complement to the block-style countertop and reclaimed redwood prominent in the rustic room.
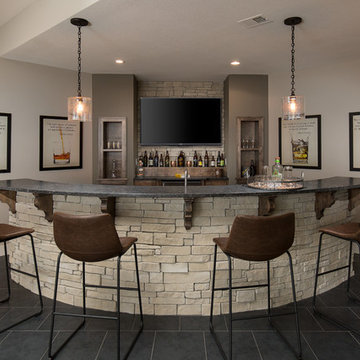
Aménagement d'un bar de salon avec évier parallèle classique avec un placard sans porte, une crédence beige, une crédence en carrelage de pierre, un sol noir et plan de travail noir.
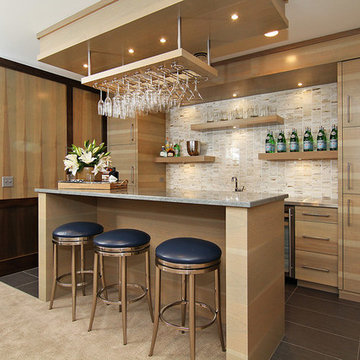
Idées déco pour un bar de salon parallèle classique en bois clair avec des tabourets, un placard à porte plane, une crédence beige et une crédence en carreau briquette.
Idées déco de bars de salon parallèles avec une crédence beige
2