Idées déco de bars de salon parallèles contemporains
Trier par :
Budget
Trier par:Populaires du jour
21 - 40 sur 1 347 photos
1 sur 3
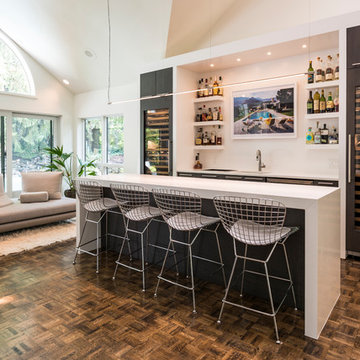
Rift-sawn White Oak cabinetry house dual Sub-Zero wine coolers in this sommerlier's private paradise.
Réalisation d'un bar de salon parallèle design en bois foncé avec des tabourets, un placard à porte plane, parquet foncé, un sol marron et un plan de travail blanc.
Réalisation d'un bar de salon parallèle design en bois foncé avec des tabourets, un placard à porte plane, parquet foncé, un sol marron et un plan de travail blanc.

Our Seattle studio gave this dated family home a fabulous facelift with bright interiors, stylish furnishings, and thoughtful decor. We kept all the original interior doors but gave them a beautiful coat of paint and fitted stylish matte black hardware to provide them with that extra elegance. Painting the millwork a creamy light grey color created a fun, unique contrast against the white walls. We opened up walls to create a spacious great room, perfect for this family who loves to entertain. We reimagined the existing pantry as a wet bar, currently a hugely popular spot in the home. To create a seamless indoor-outdoor living space, we used NanaWall doors off the kitchen and living room, allowing our clients to have an open atmosphere in their backyard oasis and covered front deck. Heaters were also added to the front porch ensuring they could enjoy it during all seasons. We used durable furnishings throughout the home to accommodate the growing needs of their two small kids and two dogs. Neutral finishes, warm wood tones, and pops of color achieve a light and airy look reminiscent of the coastal appeal of Puget Sound – only a couple of blocks away from this home. We ensured that we delivered a bold, timeless home to our clients, with every detail reflecting their beautiful personalities.
---
Project designed by interior design studio Kimberlee Marie Interiors. They serve the Seattle metro area including Seattle, Bellevue, Kirkland, Medina, Clyde Hill, and Hunts Point.
For more about Kimberlee Marie Interiors, see here: https://www.kimberleemarie.com/
To learn more about this project, see here:
https://www.kimberleemarie.com/richmond-beach-home-remodel

This is a home bar and entertainment area. A bar, hideable television, hidden laundry powder room and billiard area are included in this space. The bar is a combination of lacquered cabinetry with rustic barnwood details. A metal backsplash adds a textural effect. A glass Nanawall not shown in photo completely slides open out to a pool and outdoor entertaining area.
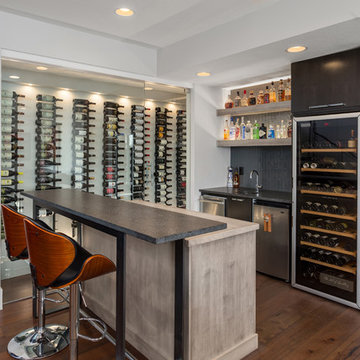
Réalisation d'un bar de salon avec évier parallèle design avec un évier encastré, des portes de placard grises, une crédence noire, parquet foncé, un sol marron et plan de travail noir.
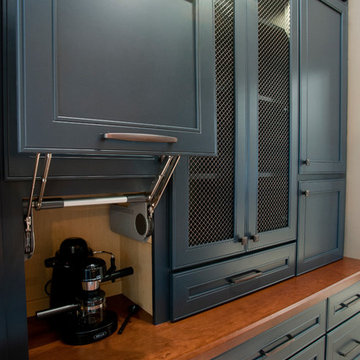
Butler Pantry and Bar
Design by Dalton Carpet One
Wellborn Cabinets- Cabinet Finish: Maple Bleu; Door Style: Sonoma; Countertops: Cherry Java; Floating Shelves: Deuley Designs; Floor Tile: Aplha Brick, Country Mix; Grout: Mapei Pewter; Backsplash: Metallix Collection Nickels Antique Copper; Grout: Mapei Chocolate; Paint: Benjamin Moore HC-77 Alexandria Beige
Photo by: Dennis McDaniel

Basement Bar Area
Idées déco pour un grand bar de salon avec évier parallèle contemporain en bois foncé avec un évier encastré, un placard à porte shaker, un plan de travail en granite, une crédence multicolore, une crédence en carrelage de pierre et un sol en carrelage de porcelaine.
Idées déco pour un grand bar de salon avec évier parallèle contemporain en bois foncé avec un évier encastré, un placard à porte shaker, un plan de travail en granite, une crédence multicolore, une crédence en carrelage de pierre et un sol en carrelage de porcelaine.
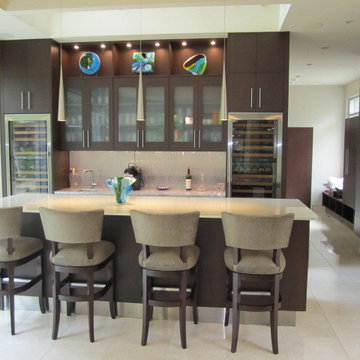
Idée de décoration pour un grand bar de salon avec évier parallèle design en bois foncé avec un évier encastré, un placard à porte vitrée et un plan de travail en verre.

©2012 Jens Gerbitz
www.seeing256.com
Réalisation d'un bar de salon avec évier parallèle design en bois brun de taille moyenne avec un placard sans porte, une crédence multicolore et moquette.
Réalisation d'un bar de salon avec évier parallèle design en bois brun de taille moyenne avec un placard sans porte, une crédence multicolore et moquette.

An enchanting mix of materials highlights this 2,500-square-foot design. A light-filled center entrance connects the main living areas on the roomy first floor with an attached two-car garage in this inviting, four bedroom, five-and-a-half bath abode. A large fireplace warms the hearth room, which is open to the dining and sitting areas. Nearby are a screened-in porch and a family-friendly kitchen. Upstairs are two bedrooms, a great room and bunk room; downstairs you’ll find a traditional gathering room, exercise area and guest bedroom.

With four bedrooms, three and a half bathrooms, and a revamped family room, this gut renovation of this three-story Westchester home is all about thoughtful design and meticulous attention to detail.
Discover luxury leisure in this home bar, a chic addition to the spacious lower-floor family room. Elegant chairs adorn the sleek bar counter, complemented by open shelving and statement lighting.
---
Our interior design service area is all of New York City including the Upper East Side and Upper West Side, as well as the Hamptons, Scarsdale, Mamaroneck, Rye, Rye City, Edgemont, Harrison, Bronxville, and Greenwich CT.
For more about Darci Hether, see here: https://darcihether.com/
To learn more about this project, see here: https://darcihether.com/portfolio/hudson-river-view-home-renovation-westchester

Exemple d'un bar de salon parallèle tendance avec des tabourets, un placard à porte plane, des portes de placard beiges, un plan de travail en bois, sol en béton ciré et un sol gris.

A neutral color palette punctuated by warm wood tones and large windows create a comfortable, natural environment that combines casual southern living with European coastal elegance. The 10-foot tall pocket doors leading to a covered porch were designed in collaboration with the architect for seamless indoor-outdoor living. Decorative house accents including stunning wallpapers, vintage tumbled bricks, and colorful walls create visual interest throughout the space. Beautiful fireplaces, luxury furnishings, statement lighting, comfortable furniture, and a fabulous basement entertainment area make this home a welcome place for relaxed, fun gatherings.
---
Project completed by Wendy Langston's Everything Home interior design firm, which serves Carmel, Zionsville, Fishers, Westfield, Noblesville, and Indianapolis.
For more about Everything Home, click here: https://everythinghomedesigns.com/
To learn more about this project, click here:
https://everythinghomedesigns.com/portfolio/aberdeen-living-bargersville-indiana/

Photo by Vance Fox showing the bar with large window view to the forest and custom refrigerated wine wall.
Exemple d'un bar de salon avec évier parallèle tendance en bois brun de taille moyenne avec un évier encastré, un placard à porte plane, un plan de travail en quartz modifié, parquet clair et un sol marron.
Exemple d'un bar de salon avec évier parallèle tendance en bois brun de taille moyenne avec un évier encastré, un placard à porte plane, un plan de travail en quartz modifié, parquet clair et un sol marron.
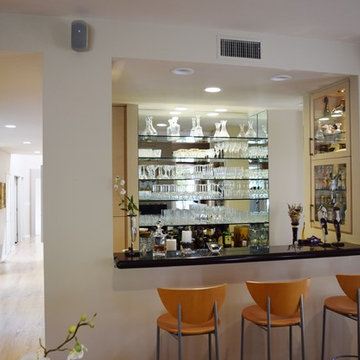
Looking into the home bar.
photo by Richard Rothenberg
Exemple d'un bar de salon parallèle tendance de taille moyenne avec des tabourets, un placard à porte vitrée, un plan de travail en granite, un évier encastré, des portes de placard beiges et parquet clair.
Exemple d'un bar de salon parallèle tendance de taille moyenne avec des tabourets, un placard à porte vitrée, un plan de travail en granite, un évier encastré, des portes de placard beiges et parquet clair.
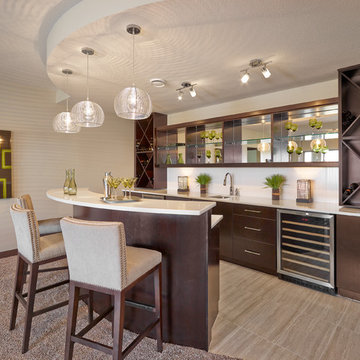
Idées déco pour un bar de salon avec évier parallèle contemporain en bois foncé avec un évier encastré, un placard à porte plane et une crédence blanche.
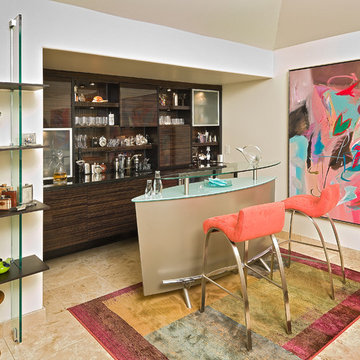
Designer, Shelley Goodrich Cummins, CKD. Eurowood construction, High Gloss Thermofoil, Dark Ebony finish.
Aménagement d'un bar de salon parallèle contemporain en bois foncé de taille moyenne avec des tabourets, un évier encastré, un placard à porte plane et un plan de travail en verre.
Aménagement d'un bar de salon parallèle contemporain en bois foncé de taille moyenne avec des tabourets, un évier encastré, un placard à porte plane et un plan de travail en verre.

Jeri Koegel
Exemple d'un bar de salon avec évier parallèle tendance avec un placard à porte shaker, des portes de placard grises, une crédence grise, une crédence en bois, un sol en bois brun, un sol marron et plan de travail noir.
Exemple d'un bar de salon avec évier parallèle tendance avec un placard à porte shaker, des portes de placard grises, une crédence grise, une crédence en bois, un sol en bois brun, un sol marron et plan de travail noir.

Here you can see the corner of the custom thermally broken steel wine cellar on the far left.
Réalisation d'un petit bar de salon parallèle design avec des tabourets, un plan de travail en bois, une crédence grise, parquet foncé, un sol marron et un plan de travail marron.
Réalisation d'un petit bar de salon parallèle design avec des tabourets, un plan de travail en bois, une crédence grise, parquet foncé, un sol marron et un plan de travail marron.

Exemple d'un bar de salon parallèle tendance de taille moyenne avec des tabourets, un placard à porte vitrée, des portes de placard noires, un plan de travail en granite, une crédence miroir, parquet clair, un sol marron et un plan de travail multicolore.

Inspiration pour un bar de salon parallèle design de taille moyenne avec des tabourets, aucun évier ou lavabo, un placard à porte plane, des portes de placard marrons, un plan de travail en quartz modifié, une crédence multicolore, une crédence en dalle de pierre, un sol en vinyl, un sol gris et un plan de travail marron.
Idées déco de bars de salon parallèles contemporains
2