Idées déco de bars de salon parallèles
Trier par :
Budget
Trier par:Populaires du jour
21 - 40 sur 815 photos
1 sur 3

Wine is one of the few things in life that improves with age.
But it can also rapidly deteriorate. The three factors that have the most direct impact on a wine's condition are light, humidity and temperature. Because wine can often be expensive and often appreciate in value, security is another issue.
This basement-remodeling project began with ensuring the quality and security of the owner’s wine collection. Even more important, the remodeled basement had to become an inviting place for entertaining family and friends.
A wet bar/entertainment area became the centerpiece of the design. Cherry wood cabinets and stainless steel appliances complement the counter tops, which are made with a special composite material and designed for bar glassware - softer to the touch than granite.
Unused space below the stairway was turned into a secure wine storage room, and another cherry wood cabinet holds 300 bottles of wine in a humidity and temperature controlled refrigeration unit.
The basement remodeling project also includes an entertainment center and cozy fireplace. The basement-turned-entertainment room is controlled with a two-zone heating system to moderate both temperature and humidity.
To infuse a nautical theme a custom stairway post was created to simulate the mast from a 1905 vintage sailboat. The mast/post was hand-crafted from mahogany and steel banding.

Custom wet bar with island featuring rustic wood beams and pendant lighting.
Idées déco pour un grand bar de salon parallèle campagne avec des tabourets, un évier encastré, un placard à porte shaker, des portes de placard noires, un plan de travail en quartz modifié, une crédence blanche, une crédence en carrelage métro, un sol en vinyl, un sol gris et un plan de travail blanc.
Idées déco pour un grand bar de salon parallèle campagne avec des tabourets, un évier encastré, un placard à porte shaker, des portes de placard noires, un plan de travail en quartz modifié, une crédence blanche, une crédence en carrelage métro, un sol en vinyl, un sol gris et un plan de travail blanc.

Aménagement d'un bar de salon parallèle montagne en bois foncé de taille moyenne avec des tabourets, un évier posé, un placard avec porte à panneau surélevé, un plan de travail en cuivre, une crédence multicolore, une crédence en carrelage de pierre, sol en béton ciré et un sol marron.
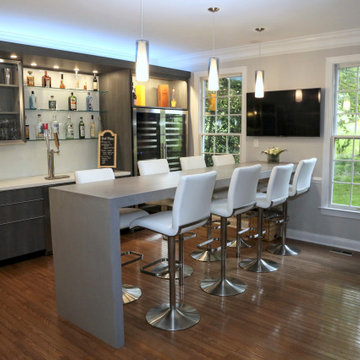
Aménagement d'un petit bar de salon parallèle moderne avec des tabourets et un placard à porte plane.

Brass & shiplap accents make this home bar unique!
Inspiration pour un petit bar de salon parallèle traditionnel en bois foncé avec des tabourets, un évier encastré, un placard à porte shaker, plan de travail en marbre, une crédence blanche, une crédence en bois, un sol en carrelage de porcelaine et un plan de travail blanc.
Inspiration pour un petit bar de salon parallèle traditionnel en bois foncé avec des tabourets, un évier encastré, un placard à porte shaker, plan de travail en marbre, une crédence blanche, une crédence en bois, un sol en carrelage de porcelaine et un plan de travail blanc.
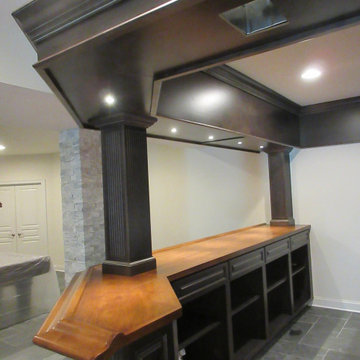
This client had an existing wall of cabinets that he wanted to integrate into a new bar in the basement of his home. However, he did not want to do the same color cabinetry all around the space. So we had all the new cabinetry made in cherry with a Shale Truetone and pewter glaze. Then to make the existing cabinetry tie in, we had the Chicago Bar rail top make and stained to the shade of the existing cabinetry. With all the detail work that Vince from Still Waters did, this came out perfectly!

This rustic basement bar and tv room invites any guest to kick up their feet and enjoy!
Cette image montre un petit bar de salon parallèle chalet en bois brun avec des tabourets, un évier posé, un placard avec porte à panneau surélevé, un plan de travail en granite, une crédence miroir, un sol beige et un plan de travail beige.
Cette image montre un petit bar de salon parallèle chalet en bois brun avec des tabourets, un évier posé, un placard avec porte à panneau surélevé, un plan de travail en granite, une crédence miroir, un sol beige et un plan de travail beige.

Raw steel plated backsplash, floating cypress slab shelves, raw bent steel bar, wine fridge, hammered nickel bar sink, soapstone countertops
Idées déco pour un petit bar de salon parallèle moderne en bois clair avec des tabourets, un évier encastré, un placard sans porte, un plan de travail en stéatite, une crédence noire, un sol en bois brun, un sol gris et plan de travail noir.
Idées déco pour un petit bar de salon parallèle moderne en bois clair avec des tabourets, un évier encastré, un placard sans porte, un plan de travail en stéatite, une crédence noire, un sol en bois brun, un sol gris et plan de travail noir.

In this stunning kitchen, Medallion Park Place door with flat center panel in painted White Icing cabinets were installed on the perimeter. The cabinets on the island are Medallion Park Place doors with reversed raised panel in cherry wood with Onyx stain. The cabinets in the butler’s pantry were refaced with new Medallion Park Place door and drawer fronts were installed. Three seedy glass door cabinets with finished interiors were installed above the TV area and window. Corian Zodiaq Quartz in Neve color was installed on the perimeter and Bianco Mendola Granite was installed on the Island. The backsplash is Walker Zanger luxury 6th Avenue Julia mosaic collection in Fog Gloss for sink and range walls only. Moen Align Pull-Out Spray Faucet in Spot Resistant Stainless with a matching Soap Dispenser and Blanco Precis Silgranite Sink in Metallic Gray. Installed 5 Brio LED Disc Lights. Over the Island is SoCo Mini Canopy Light Fixture with 3 canopies and SoCo modern socket pendant in black. The chandelier is Rejuvenation Williamette 24” Fluted Glass with Oiled Rubbed Bronze finish.
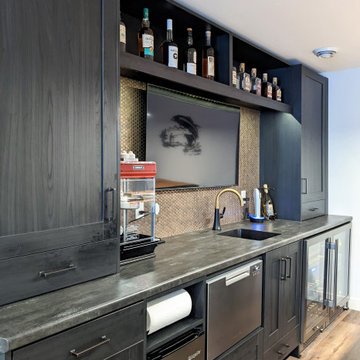
Réalisation d'un bar de salon avec évier parallèle minimaliste en bois foncé avec un évier intégré, un placard à porte shaker et une crédence en mosaïque.

Idée de décoration pour un petit bar de salon avec évier parallèle en bois foncé avec un évier posé, un placard à porte shaker, un plan de travail en stratifié, une crédence blanche, une crédence en marbre et un sol gris.
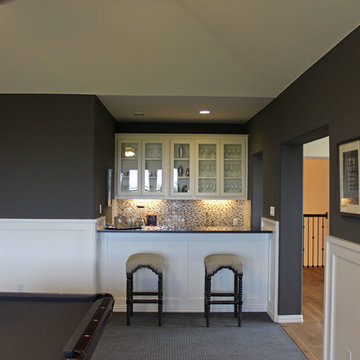
Exemple d'un bar de salon avec évier parallèle chic de taille moyenne avec un placard avec porte à panneau surélevé, des portes de placard blanches et une crédence multicolore.

Opened this wall up to create a beverage center just off the kitchen and family room. This makes it easy for entertaining and having beverages for all to grab quickly.
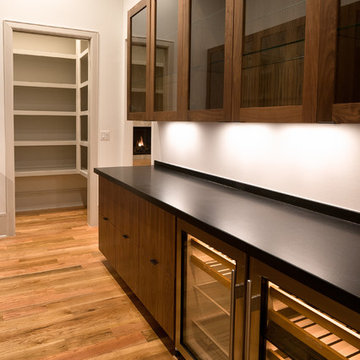
This beautiful custom home has it all with the grand double door entry, modern open layout, contemporary kitchen and lavish master suite. Light hardwood floors and white walls give an elegant art gallery feel that makes this home very warm and inviting.

Small yet convenient, this simple basement wet bar is the hub of this lower level walkout, featuring waterproof vinyl plank floors that lead to a walk-out deck with stunning mountain views.
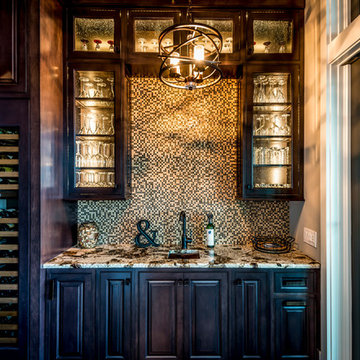
Ah, the wine room...and what a room...for the serious wine connoisseur! Adjacent to the kitchen, we see the same gorgeous Copenhagen granite countertops and contrasting Diamante Midtown Brown glass mosaic tile backsplash. Two wine coolers and glass front lighted cabinets for the wine glasses make this a very special room. Love the light fixture and easy access to the porch...all for better entertaining.
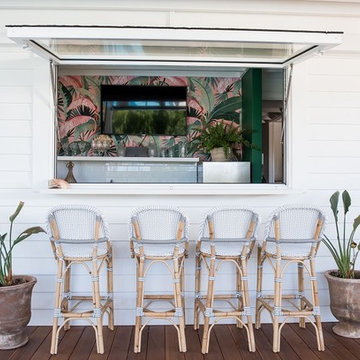
A pool side bar was given a colourful lift with a deep green wall paint colour and a vibrant tropical wallpaper. A gas strut window opens up to the pool deck. French bistro barstools keep to the Island style theme.
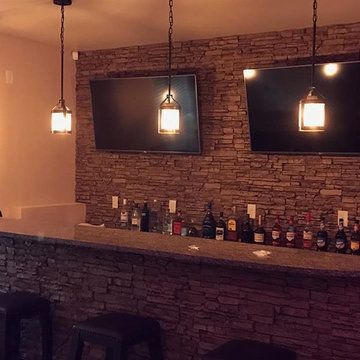
Idée de décoration pour un bar de salon parallèle chalet de taille moyenne avec des tabourets, une crédence multicolore et une crédence en carrelage de pierre.

The basement in this home sat unused for years. Cinder block windows did a poor job of brightening the space. Linoleum floors were outdated years ago. The bar was a brick and mortar monster.
The remodeling design began with a new centerpiece – a gas fireplace to warm up cold Minnesota evenings. It features custom brickwork enclosing the energy efficient firebox.
New energy-efficient egress windows can be opened to allow cross ventilation, while keeping the room cozy. A dramatic improvement over cinder block glass.
A new wet bar was added, featuring Oak Wood cabinets and Granite countertops. Note the custom tile work behind the stainless steel sink. The bar itself uses the same materials, creating comfortable seating for three.
Finally, the use of in-ceiling down lights adds a single “color” of light, making the entire room both bright and warm. The before and after photos tell the whole story.

Large open plan kitchen and dining space with real American Walnut elements
Exemple d'un bar de salon parallèle tendance de taille moyenne avec un évier encastré, un placard à porte plane, des portes de placard grises, un plan de travail en bois, un sol gris et un plan de travail marron.
Exemple d'un bar de salon parallèle tendance de taille moyenne avec un évier encastré, un placard à porte plane, des portes de placard grises, un plan de travail en bois, un sol gris et un plan de travail marron.
Idées déco de bars de salon parallèles
2