Idées déco de bars de salon parallèles
Trier par :
Budget
Trier par:Populaires du jour
81 - 100 sur 815 photos
1 sur 3
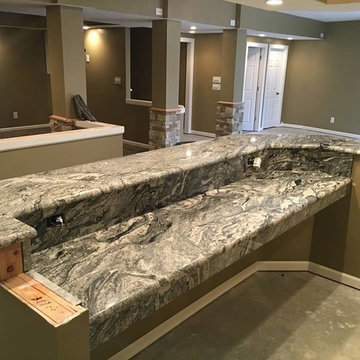
Indy Custom Stone
Exemple d'un bar de salon parallèle de taille moyenne avec aucun évier ou lavabo, un plan de travail en granite et une crédence en dalle de pierre.
Exemple d'un bar de salon parallèle de taille moyenne avec aucun évier ou lavabo, un plan de travail en granite et une crédence en dalle de pierre.
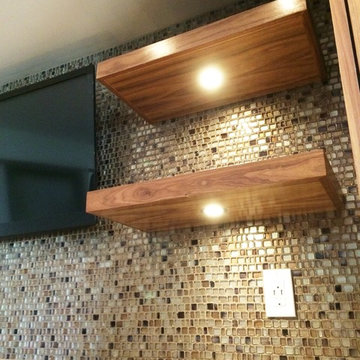
Mike Vanderland
Aménagement d'un petit bar de salon avec évier parallèle moderne en bois brun avec un évier encastré, un placard à porte shaker, un plan de travail en granite, une crédence en mosaïque et moquette.
Aménagement d'un petit bar de salon avec évier parallèle moderne en bois brun avec un évier encastré, un placard à porte shaker, un plan de travail en granite, une crédence en mosaïque et moquette.
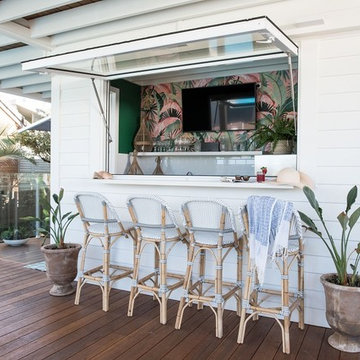
A pool side bar was given a colourful lift with a deep green wall paint colour and a vibrant tropical wallpaper. A gas strut window opens up to the pool deck. French bistro barstools keep to the Island style theme.
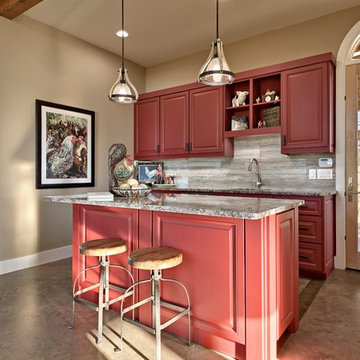
Réalisation d'un bar de salon parallèle chalet avec un évier encastré, un placard avec porte à panneau surélevé, des portes de placard rouges, plan de travail en marbre, une crédence en céramique, des tabourets et sol en béton ciré.
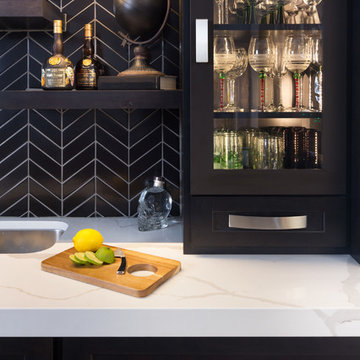
Photo Credit: Studio Three Beau
Cette image montre un petit bar de salon avec évier parallèle design avec un évier encastré, un placard avec porte à panneau encastré, des portes de placard noires, un plan de travail en quartz modifié, une crédence noire, une crédence en céramique, un sol en carrelage de porcelaine, un sol marron et un plan de travail blanc.
Cette image montre un petit bar de salon avec évier parallèle design avec un évier encastré, un placard avec porte à panneau encastré, des portes de placard noires, un plan de travail en quartz modifié, une crédence noire, une crédence en céramique, un sol en carrelage de porcelaine, un sol marron et un plan de travail blanc.
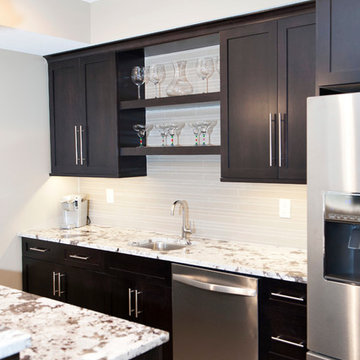
This handsome basement bar finish kept crisp clean lines with high contrast between the dark cabinets and light countertops and backsplash. Stainless steel appliances, sink and fixtures compliment the design, and floating shelves leave space for the display of glassware.
Schedule a free consultation with one of our designers today:
https://paramount-kitchens.com/
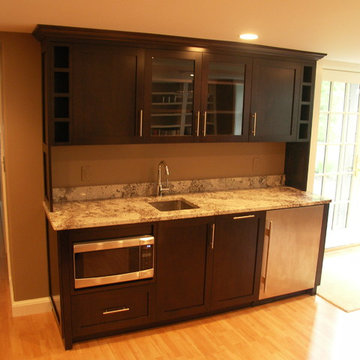
Wet Bar with refrigerator. Cabinets and stone counters by Metropolitan Cabinets & Countertops, Norwood, MA
Réalisation d'un bar de salon avec évier parallèle design en bois foncé de taille moyenne avec un évier encastré, un placard à porte shaker, un plan de travail en granite et parquet clair.
Réalisation d'un bar de salon avec évier parallèle design en bois foncé de taille moyenne avec un évier encastré, un placard à porte shaker, un plan de travail en granite et parquet clair.
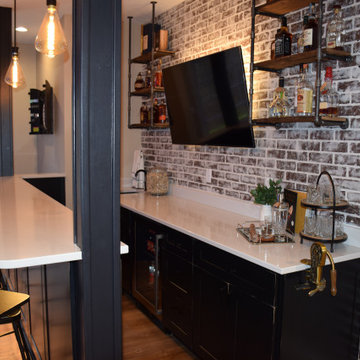
Inspiration pour un grand bar de salon avec évier parallèle urbain avec un évier encastré, un placard à porte shaker, des portes de placard noires, un plan de travail en quartz, une crédence rouge, une crédence en brique, parquet clair, un sol marron et un plan de travail blanc.

Total remodel of a rambler including finishing the basement. We moved the kitchen to a new location, added a large kitchen window above the sink and created an island with space for seating. Hardwood flooring on the main level, added a master bathroom, and remodeled the main bathroom. with a family room, wet bar, laundry closet, bedrooms, and a bathroom.
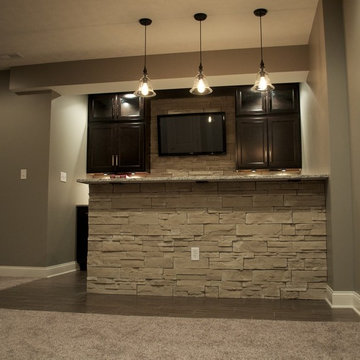
Wet bar with stacked stone backsplash and bar wall
Faux wood plank porcelain floor tile
Exemple d'un petit bar de salon avec évier parallèle chic en bois foncé avec un placard avec porte à panneau encastré, un plan de travail en granite, une crédence grise, une crédence en carrelage de pierre et un sol en carrelage de porcelaine.
Exemple d'un petit bar de salon avec évier parallèle chic en bois foncé avec un placard avec porte à panneau encastré, un plan de travail en granite, une crédence grise, une crédence en carrelage de pierre et un sol en carrelage de porcelaine.
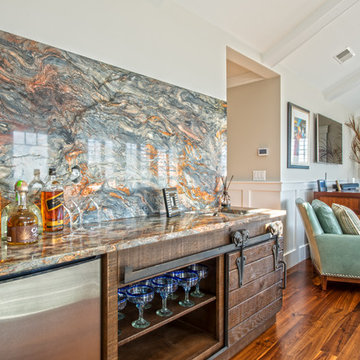
Mary Prince Photography
Cette photo montre un bar de salon parallèle chic en bois brun de taille moyenne avec des tabourets, un évier posé, un placard à porte plane, plan de travail en marbre, une crédence multicolore, une crédence en marbre et parquet foncé.
Cette photo montre un bar de salon parallèle chic en bois brun de taille moyenne avec des tabourets, un évier posé, un placard à porte plane, plan de travail en marbre, une crédence multicolore, une crédence en marbre et parquet foncé.
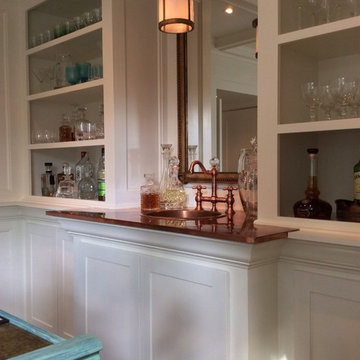
Réalisation d'un grand bar de salon parallèle tradition avec un évier posé, un placard avec porte à panneau encastré, un plan de travail en bois, une crédence blanche, parquet foncé et un plan de travail marron.
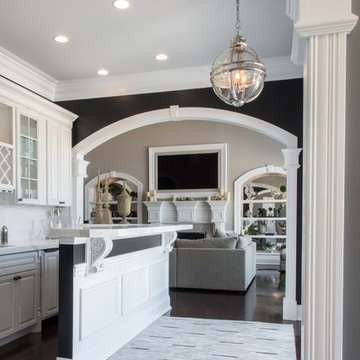
Idée de décoration pour un bar de salon parallèle tradition de taille moyenne avec parquet foncé, des tabourets, un placard avec porte à panneau surélevé, des portes de placard blanches, un plan de travail en surface solide, une crédence blanche et une crédence en dalle de pierre.
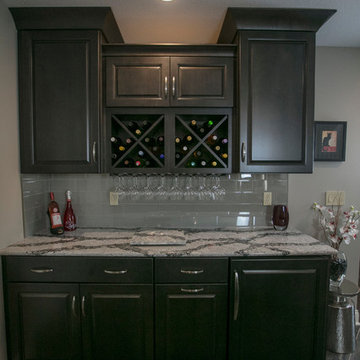
Sally Turner of Stella & Eden
Cette image montre un grand bar de salon parallèle design en bois foncé avec des tabourets, un évier encastré, un placard avec porte à panneau surélevé, un plan de travail en surface solide, une crédence grise, une crédence en carrelage métro, un sol en vinyl et un sol gris.
Cette image montre un grand bar de salon parallèle design en bois foncé avec des tabourets, un évier encastré, un placard avec porte à panneau surélevé, un plan de travail en surface solide, une crédence grise, une crédence en carrelage métro, un sol en vinyl et un sol gris.
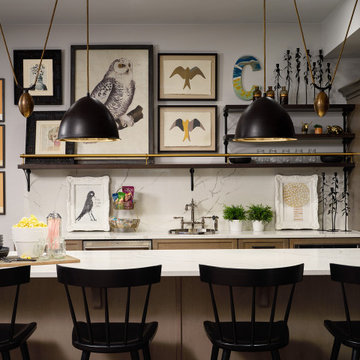
Basement home bar with moody accents.
Cette photo montre un bar de salon avec évier parallèle chic de taille moyenne avec un évier encastré, une crédence blanche, une crédence en marbre et un plan de travail blanc.
Cette photo montre un bar de salon avec évier parallèle chic de taille moyenne avec un évier encastré, une crédence blanche, une crédence en marbre et un plan de travail blanc.
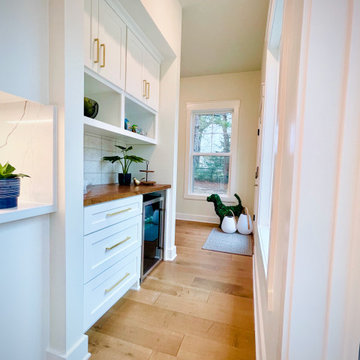
We designed this grab & go snack station to be perfectly situated at the intersection between this family's homeschool room, kitchen and backyard play space. Perfect for kids on the go!
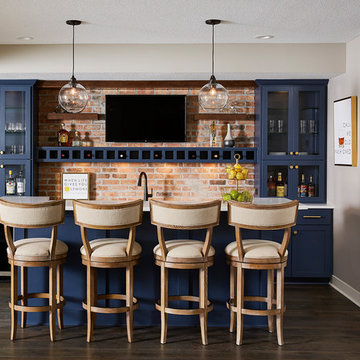
Basement bar with custom blue cabinetry, exposed brick detail, and seating available at the island.
Alyssa Lee Photography
Idées déco pour un bar de salon parallèle industriel de taille moyenne avec un plan de travail en quartz modifié, une crédence en brique, un sol en vinyl et un plan de travail blanc.
Idées déco pour un bar de salon parallèle industriel de taille moyenne avec un plan de travail en quartz modifié, une crédence en brique, un sol en vinyl et un plan de travail blanc.
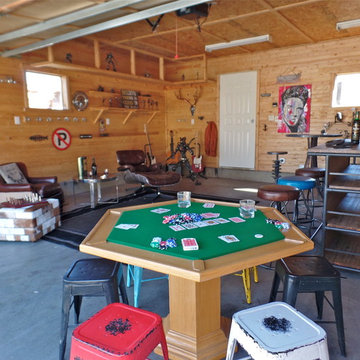
This was such an unwelcoming sight before, but with careful planning and cultivation of great pieces - all from re-puposed materials, this space is transformed.
Photos: WW Design Studio
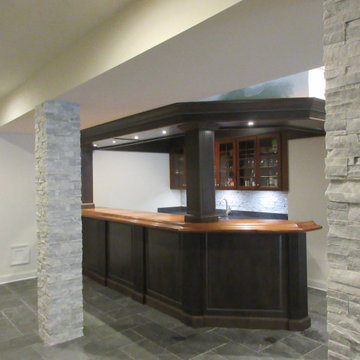
This client had an existing wall of cabinets that he wanted to integrate into a new bar in the basement of his home. However, he did not want to do the same color cabinetry all around the space. So we had all the new cabinetry made in cherry with a Shale Truetone and pewter glaze. Then to make the existing cabinetry tie in, we had the Chicago Bar rail top make and stained to the shade of the existing cabinetry. With all the detail work that Vince from Still Waters did, this came out perfectly!
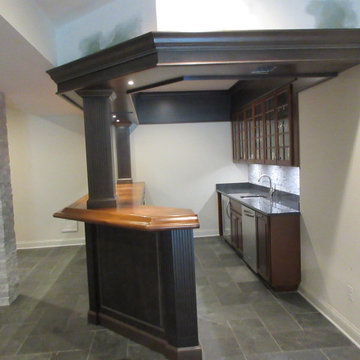
This client had an existing wall of cabinets that he wanted to integrate into a new bar in the basement of his home. However, he did not want to do the same color cabinetry all around the space. So we had all the new cabinetry made in cherry with a Shale Truetone and pewter glaze. Then to make the existing cabinetry tie in, we had the Chicago Bar rail top make and stained to the shade of the existing cabinetry. With all the detail work that Vince from Still Waters did, this came out perfectly!
Idées déco de bars de salon parallèles
5