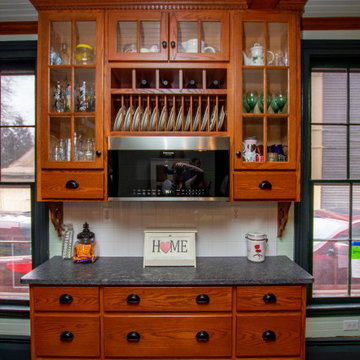Idées déco de bars de salon victoriens
Trier par :
Budget
Trier par:Populaires du jour
21 - 35 sur 35 photos
1 sur 3
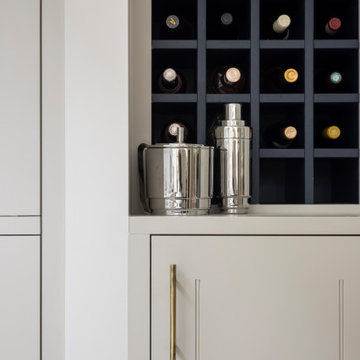
Detail of bespoke wine rack
Cette image montre un bar de salon sans évier victorien avec un placard à porte affleurante, des portes de placard beiges, un plan de travail en bois et un plan de travail beige.
Cette image montre un bar de salon sans évier victorien avec un placard à porte affleurante, des portes de placard beiges, un plan de travail en bois et un plan de travail beige.
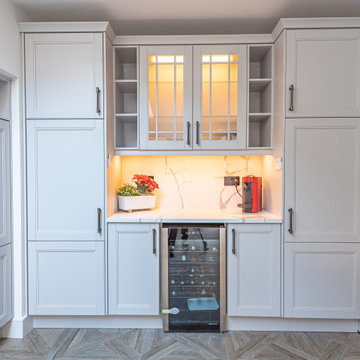
This is a perfect example of a shaker style Victorian kitchen that has been enhanced by a side extension, resulting in a spacious and functional area. The pantry is equipped with a wine cooler, making it an essential feature for any perfect kitchen.
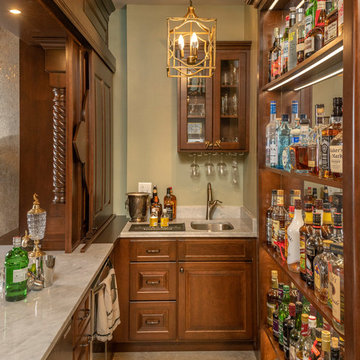
Rick Lee Photo
Cette photo montre un bar de salon avec évier linéaire victorien en bois brun de taille moyenne avec un évier posé, un placard à porte vitrée, plan de travail en marbre, un sol en bois brun, un sol marron et un plan de travail marron.
Cette photo montre un bar de salon avec évier linéaire victorien en bois brun de taille moyenne avec un évier posé, un placard à porte vitrée, plan de travail en marbre, un sol en bois brun, un sol marron et un plan de travail marron.

Glamourous dry bar with tall Lincoln marble backsplash and vintage mirror. Flanked by custom deGournay wall mural.
Idées déco pour un grand bar de salon sans évier parallèle victorien avec un placard à porte shaker, des portes de placard noires, plan de travail en marbre, une crédence blanche, une crédence miroir, un sol en marbre, un sol beige et un plan de travail blanc.
Idées déco pour un grand bar de salon sans évier parallèle victorien avec un placard à porte shaker, des portes de placard noires, plan de travail en marbre, une crédence blanche, une crédence miroir, un sol en marbre, un sol beige et un plan de travail blanc.
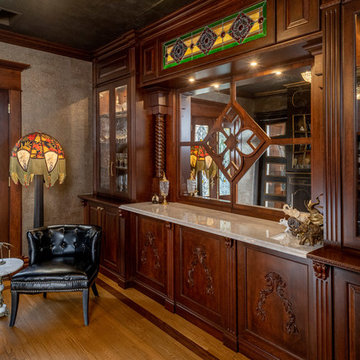
Rick Lee Photo
Cette photo montre un bar de salon avec évier linéaire victorien en bois brun de taille moyenne avec un évier posé, plan de travail en marbre, un sol en bois brun, un sol marron et un plan de travail marron.
Cette photo montre un bar de salon avec évier linéaire victorien en bois brun de taille moyenne avec un évier posé, plan de travail en marbre, un sol en bois brun, un sol marron et un plan de travail marron.
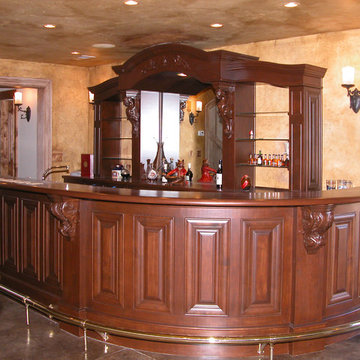
Victorian styled bar. Alder wood with cherry finish. Brass foot Rail. Image by UDCC
Idées déco pour un grand bar de salon victorien.
Idées déco pour un grand bar de salon victorien.
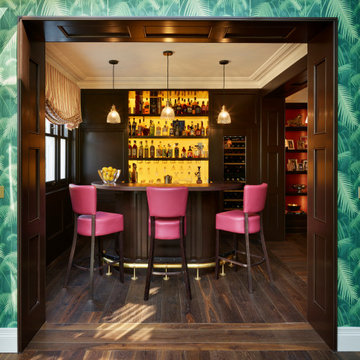
A full refurbishment of a beautiful four-storey Victorian town house in Holland Park. We had the pleasure of collaborating with the client and architects, Crawford and Gray, to create this classic full interior fit-out.
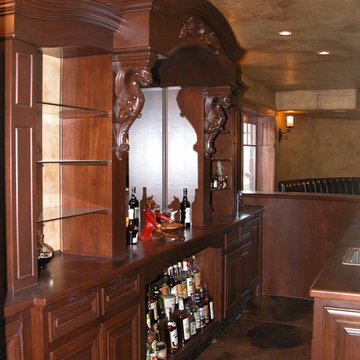
Cherry finished Back bar with Gargoyle carved corbels. Images by UDCC
Idées déco pour un bar de salon victorien de taille moyenne.
Idées déco pour un bar de salon victorien de taille moyenne.
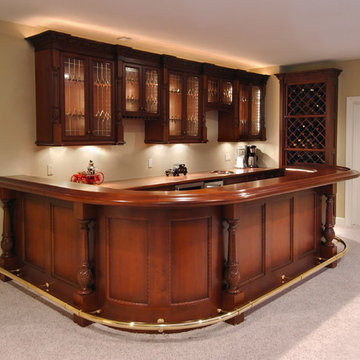
Red mahogany finished bar with carved posts and egg & dart panel molding detail; beveled leaded glass upper doors; led illuminated interiors and task lighting. Back bar contains refer, sink & small DW. image by Vaughn Hartung.
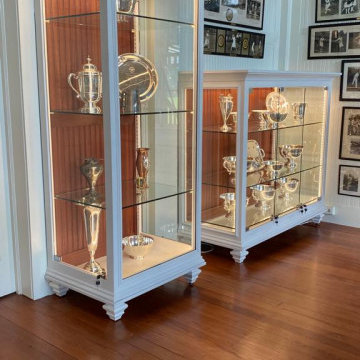
For the 100 anniversary of the Prentice Cup, the Sea Bright Lawn and Cricket tennis Club commissioned French Fix to design and make 4 trophy cabinet for the club house. Made from solid mahogany, the cabinet is fully painted in white except the back panel to create a dramatic back drop for the silver trophies.
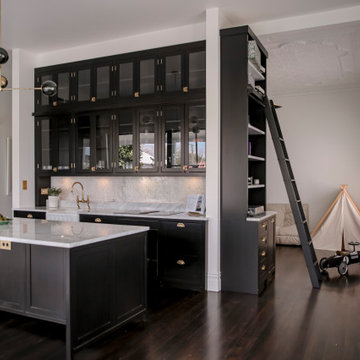
The home of directors Michael and Rebecca Macfie.
A 1904 villa, lovingly restored and renovated, to include a bespoke shaker kitchen, full walls of crittall doors and windows - which open up to the balcony, pool and gardens.
The villa required a rear dig-out and repilling, before creating an entirely separate downstairs studio space and landscaped gardens designed by Xanthe White Design.
For completion in late 2023.
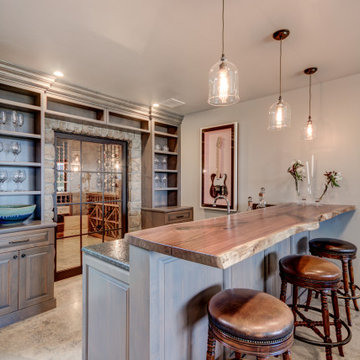
"About This Project: Gracefully poised this English-inspired estate with elegant renaissance embellishments and timeless architecture. Guests are greeted by a cozy, Old Worlde atmosphere with features that include stately ceiling beams, custom paneling and columns, sophisticated moldings and a 20-foot high vaulted ceiling that extends through the great room and over the covered deck. A 16-foot high cupola overlooks the gourmet kitchen with professional-grade appliances, custom cabinetry, and amenities.
Norman Builders is a member of the Certified Luxury Builders Network.
Certified Luxury Builders is a network of leading custom home builders and luxury home and condo remodelers who create 5-Star experiences for luxury home and condo owners from New York to Los Angeles and Boston to Naples.
As a Certified Luxury Builder, Norman Builders is proud to feature photos of select projects from our members around the country to inspire you with design ideas. Please feel free to contact the specific Certified Luxury Builder with any questions or inquiries you may have about their projects. Please visit www.CLBNetwork.com for a directory of CLB members featured on Houzz and their contact information."
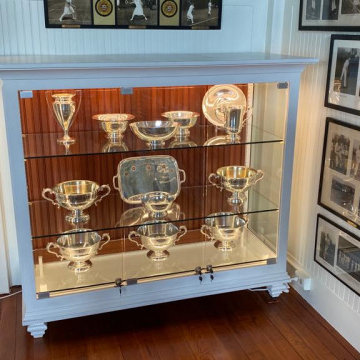
For the 100 anniversary of the Prentice Cup, the Sea Bright Lawn and Cricket tennis Club commissioned French Fix to design and make 4 trophy cabinet for the club house. Made from solid mahogany, the cabinet is fully painted in white except the back panel to create a dramatic back drop for the silver trophies.
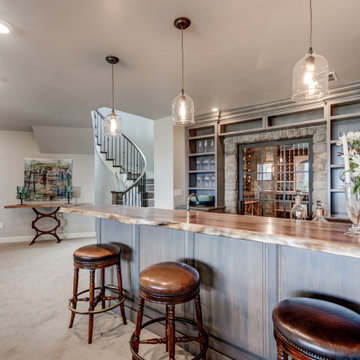
About This Project: Gracefully poised this English-inspired estate with elegant renaissance embellishments and timeless architecture. Guests are greeted by a cozy, Old Worlde atmosphere with features that include stately ceiling beams, custom paneling and columns, sophisticated moldings and a 20-foot high vaulted ceiling that extends through the great room and over the covered deck. A 16-foot high cupola overlooks the gourmet kitchen with professional-grade appliances, custom cabinetry, and amenities.
41 West is a member of the Certified Luxury Builders Network.
Certified Luxury Builders is a network of leading custom home builders and luxury home and condo remodelers who create 5-Star experiences for luxury home and condo owners from New York to Los Angeles and Boston to Naples.
As a Certified Luxury Builder, 41 West is proud to feature photos of select projects from our members around the country to inspire you with design ideas. Please feel free to contact the specific Certified Luxury Builder with any questions or inquiries you may have about their projects. Please visit www.CLBNetwork.com for a directory of CLB members featured on Houzz and their contact information.
Idées déco de bars de salon victoriens
2
