Idées déco de buanderies avec des machines côte à côte
Trier par :
Budget
Trier par:Populaires du jour
201 - 220 sur 25 912 photos
1 sur 2
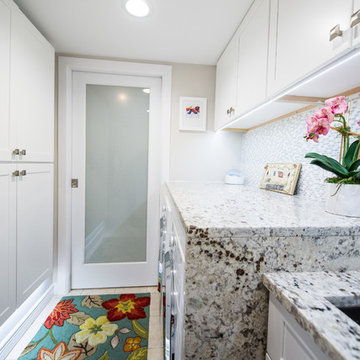
This laundry room, was a space room in the back of the house where all the extra items would normally go. We converted it into a laundry room for better usage of the space. The compact design holds the laundry, linen closet, water meter, electrical panel and tons of storage all blend in seememless into the space to make this room fresh and inviting.

Bright laundry room with a rustic touch. Distressed wood countertop with storage above. Industrial looking pipe was install overhead to hang laundry. We used the timber frame of a century old barn to build this rustic modern house. The barn was dismantled, and reassembled on site. Inside, we designed the home to showcase as much of the original timber frame as possible.
Photography by Todd Crawford
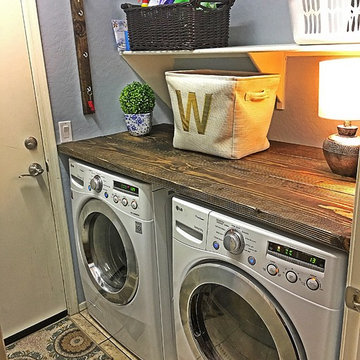
Idées déco pour une petite buanderie parallèle campagne dédiée avec un plan de travail en bois, un mur bleu, un sol en carrelage de céramique et des machines côte à côte.
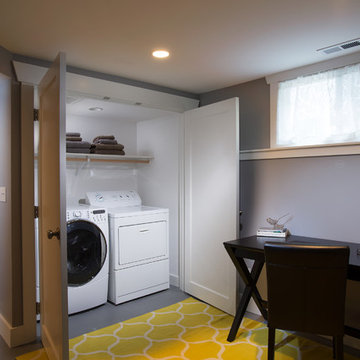
Brian Hartman
Cette photo montre une buanderie linéaire tendance avec un placard, un mur blanc, sol en béton ciré et des machines côte à côte.
Cette photo montre une buanderie linéaire tendance avec un placard, un mur blanc, sol en béton ciré et des machines côte à côte.

Cette image montre une grande buanderie parallèle traditionnelle multi-usage avec un placard à porte shaker, des portes de placard blanches, un plan de travail en bois, un mur beige, un sol en carrelage de céramique, des machines côte à côte et un plan de travail marron.
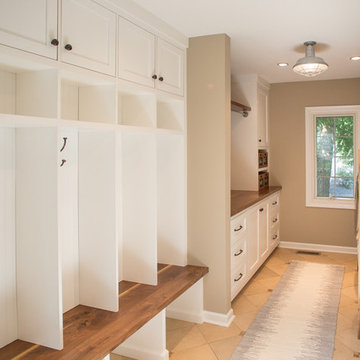
Réalisation d'une grande buanderie parallèle tradition multi-usage avec un placard à porte shaker, des portes de placard blanches, un plan de travail en bois, un mur beige, un sol en carrelage de céramique et des machines côte à côte.

Inspiration pour une grande buanderie parallèle traditionnelle multi-usage avec un placard à porte shaker, des portes de placard blanches, un plan de travail en bois, un mur beige, un sol en carrelage de céramique et des machines côte à côte.

Nick McGinn
Inspiration pour une grande buanderie traditionnelle en L multi-usage avec un évier 1 bac, un placard à porte shaker, des portes de placard blanches, un plan de travail en calcaire, un mur blanc, un sol en ardoise et des machines côte à côte.
Inspiration pour une grande buanderie traditionnelle en L multi-usage avec un évier 1 bac, un placard à porte shaker, des portes de placard blanches, un plan de travail en calcaire, un mur blanc, un sol en ardoise et des machines côte à côte.

Perfect for a family of 6 (including the 2 large labs), this spacious laundry room/mud room has a plenty of storage so that laundry supplies, kids shoes and backpacks and pet food can be neatly tucked away. The style is a continuation of t he adjacent kitchen which is a luxurious industrial/farmhouse mix of elements such as complimentary woods, steel and top of the line appliances.
Photography by Fred Donham of PhotographyLink

Charles Parker/Images Plus
Inspiration pour une buanderie linéaire traditionnelle multi-usage et de taille moyenne avec des machines côte à côte, un placard à porte shaker, des portes de placard blanches, un plan de travail en surface solide, un mur blanc et un sol en travertin.
Inspiration pour une buanderie linéaire traditionnelle multi-usage et de taille moyenne avec des machines côte à côte, un placard à porte shaker, des portes de placard blanches, un plan de travail en surface solide, un mur blanc et un sol en travertin.
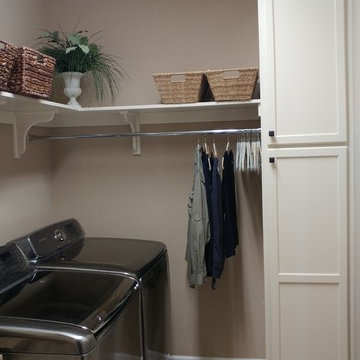
Tall utility cabinet with roll out shelves for ease of storage.
Yogita Chablani
Réalisation d'une petite buanderie tradition en L dédiée avec un évier encastré, un placard à porte shaker, des portes de placard blanches, un plan de travail en granite, un mur beige et des machines côte à côte.
Réalisation d'une petite buanderie tradition en L dédiée avec un évier encastré, un placard à porte shaker, des portes de placard blanches, un plan de travail en granite, un mur beige et des machines côte à côte.

2nd floor Laundry
Rigsby Group, Inc.
Inspiration pour une petite buanderie linéaire traditionnelle avec un placard, un placard à porte shaker, des portes de placard grises, un mur blanc, un sol en carrelage de céramique et des machines côte à côte.
Inspiration pour une petite buanderie linéaire traditionnelle avec un placard, un placard à porte shaker, des portes de placard grises, un mur blanc, un sol en carrelage de céramique et des machines côte à côte.
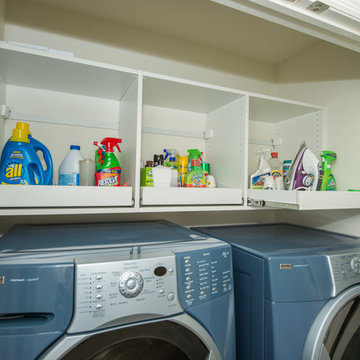
Cette photo montre une petite buanderie linéaire nature avec un placard, un placard sans porte, des portes de placard blanches, un mur blanc et des machines côte à côte.

This was our 2016 Parade Home and our model home for our Cantera Cliffs Community. This unique home gets better and better as you pass through the private front patio courtyard and into a gorgeous entry. The study conveniently located off the entry can also be used as a fourth bedroom. A large walk-in closet is located inside the master bathroom with convenient access to the laundry room. The great room, dining and kitchen area is perfect for family gathering. This home is beautiful inside and out.
Jeremiah Barber

Moehl Millwork provided cabinetry made by Waypoint Living Spaces for this hidden laundry room. The cabinets are stained the color chocolate on cherry. The door series is 630.
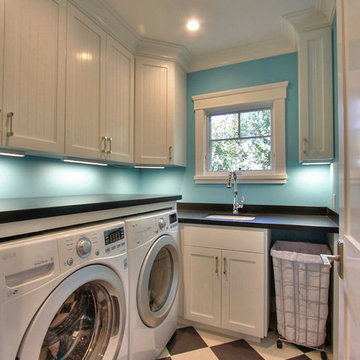
Ryan Ozubko
Réalisation d'une buanderie tradition en L dédiée et de taille moyenne avec un évier encastré, un placard à porte shaker, des portes de placard blanches, un plan de travail en stratifié, un mur bleu et des machines côte à côte.
Réalisation d'une buanderie tradition en L dédiée et de taille moyenne avec un évier encastré, un placard à porte shaker, des portes de placard blanches, un plan de travail en stratifié, un mur bleu et des machines côte à côte.
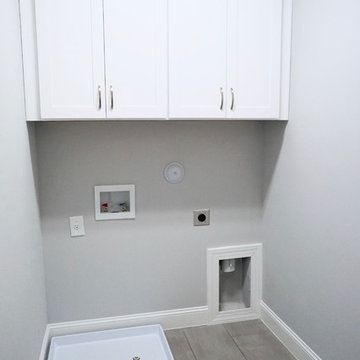
The laundry room has cabinet storage above a side-by-side washer/dryer set up.
Réalisation d'une petite buanderie linéaire design dédiée avec un placard avec porte à panneau encastré, des portes de placard blanches, un mur gris, un sol en carrelage de céramique et des machines côte à côte.
Réalisation d'une petite buanderie linéaire design dédiée avec un placard avec porte à panneau encastré, des portes de placard blanches, un mur gris, un sol en carrelage de céramique et des machines côte à côte.

Lead Designer: Vawn Greany - Collaborative Interiors / Co-Designer: Trisha Gaffney Interiors / Cabinets: Dura Supreme provided by Collaborative Interiors / Contractor: Homeworks by Kelly / Photography: DC Photography
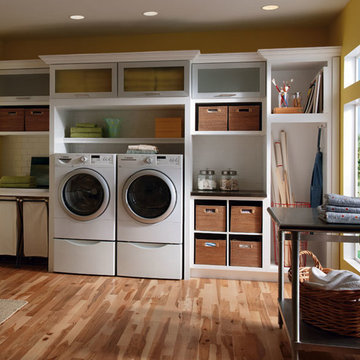
Réalisation d'une buanderie tradition dédiée avec un placard sans porte, des portes de placard blanches, un mur jaune, un sol en bois brun, des machines côte à côte et un sol marron.

Exemple d'une petite buanderie linéaire tendance en bois brun avec un placard à porte plane, un plan de travail en bois, un mur beige, des machines côte à côte, un plan de travail marron et un placard.
Idées déco de buanderies avec des machines côte à côte
11