Idées déco de buanderies avec des portes de placard beiges
Trier par :
Budget
Trier par:Populaires du jour
161 - 180 sur 1 292 photos
1 sur 2

Architecture: Noble Johnson Architects
Interior Design: Rachel Hughes - Ye Peddler
Photography: Garett + Carrie Buell of Studiobuell/ studiobuell.com
Aménagement d'une grande buanderie classique en L dédiée avec un évier encastré, un placard à porte shaker, des portes de placard beiges, un plan de travail en quartz modifié, un mur blanc, un sol en carrelage de porcelaine, des machines côte à côte et un plan de travail blanc.
Aménagement d'une grande buanderie classique en L dédiée avec un évier encastré, un placard à porte shaker, des portes de placard beiges, un plan de travail en quartz modifié, un mur blanc, un sol en carrelage de porcelaine, des machines côte à côte et un plan de travail blanc.

This Altadena home is the perfect example of modern farmhouse flair. The powder room flaunts an elegant mirror over a strapping vanity; the butcher block in the kitchen lends warmth and texture; the living room is replete with stunning details like the candle style chandelier, the plaid area rug, and the coral accents; and the master bathroom’s floor is a gorgeous floor tile.
Project designed by Courtney Thomas Design in La Cañada. Serving Pasadena, Glendale, Monrovia, San Marino, Sierra Madre, South Pasadena, and Altadena.
For more about Courtney Thomas Design, click here: https://www.courtneythomasdesign.com/
To learn more about this project, click here:
https://www.courtneythomasdesign.com/portfolio/new-construction-altadena-rustic-modern/
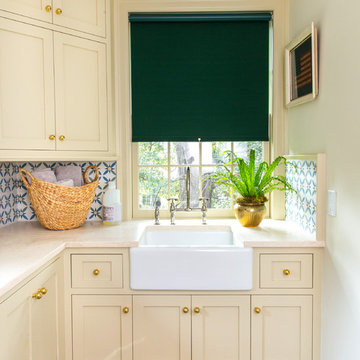
Full-scale interior design, architectural consultation, kitchen design, bath design, furnishings selection and project management for a home located in the historic district of Chapel Hill, North Carolina. The home features a fresh take on traditional southern decorating, and was included in the March 2018 issue of Southern Living magazine.
Read the full article here: https://www.southernliving.com/home/remodel/1930s-colonial-house-remodel
Photo by: Anna Routh

The perfect amount of space to get the laundry done! We love the color of the cabinets with the reclaimed wood (tractor trailer floor) counter tops...and again, that floor just brings everything together!
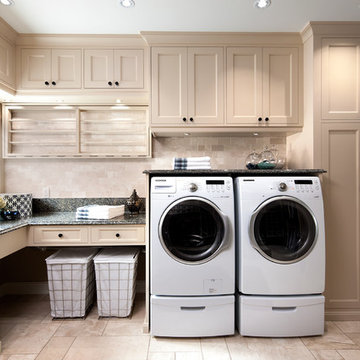
Photo by Brandon Barré.
Cette photo montre une grande buanderie chic en L dédiée avec des portes de placard beiges, un mur beige, des machines côte à côte, un évier encastré et un placard avec porte à panneau encastré.
Cette photo montre une grande buanderie chic en L dédiée avec des portes de placard beiges, un mur beige, des machines côte à côte, un évier encastré et un placard avec porte à panneau encastré.

Cette image montre une buanderie traditionnelle avec des portes de placard beiges et des machines côte à côte.

Two adjoining challenging small spaces with three functions transformed into one great space: Laundry Room, Full Bathroom & Utility Room.
Aménagement d'une petite buanderie parallèle classique multi-usage avec un évier encastré, un placard avec porte à panneau surélevé, des portes de placard beiges, un plan de travail en quartz modifié, un mur beige, un sol en vinyl, des machines superposées, un sol gris et un plan de travail blanc.
Aménagement d'une petite buanderie parallèle classique multi-usage avec un évier encastré, un placard avec porte à panneau surélevé, des portes de placard beiges, un plan de travail en quartz modifié, un mur beige, un sol en vinyl, des machines superposées, un sol gris et un plan de travail blanc.
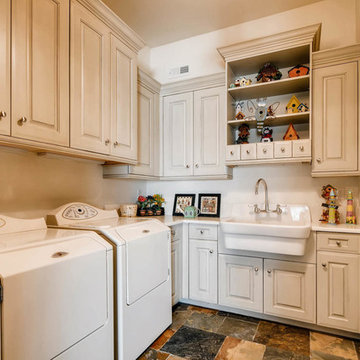
Oh how I want this Laundry Room! Washing and folding would only be a pleasure in this home. Painted & glazed, frameless cabinetry offer amply storage space, and a pass through from the Master Closet is disguised within one of the cabinets.

The best of past and present architectural styles combine in this welcoming, farmhouse-inspired design. Clad in low-maintenance siding, the distinctive exterior has plenty of street appeal, with its columned porch, multiple gables, shutters and interesting roof lines. Other exterior highlights included trusses over the garage doors, horizontal lap siding and brick and stone accents. The interior is equally impressive, with an open floor plan that accommodates today’s family and modern lifestyles. An eight-foot covered porch leads into a large foyer and a powder room. Beyond, the spacious first floor includes more than 2,000 square feet, with one side dominated by public spaces that include a large open living room, centrally located kitchen with a large island that seats six and a u-shaped counter plan, formal dining area that seats eight for holidays and special occasions and a convenient laundry and mud room. The left side of the floor plan contains the serene master suite, with an oversized master bath, large walk-in closet and 16 by 18-foot master bedroom that includes a large picture window that lets in maximum light and is perfect for capturing nearby views. Relax with a cup of morning coffee or an evening cocktail on the nearby covered patio, which can be accessed from both the living room and the master bedroom. Upstairs, an additional 900 square feet includes two 11 by 14-foot upper bedrooms with bath and closet and a an approximately 700 square foot guest suite over the garage that includes a relaxing sitting area, galley kitchen and bath, perfect for guests or in-laws.
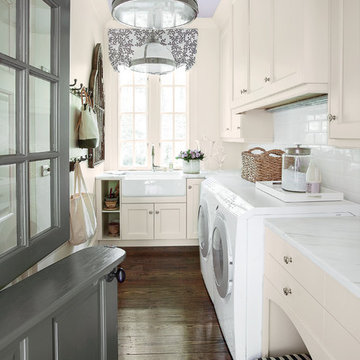
High-gloss lilac adds unexpected color above, while a Dutch door and built-in dog beds keep the McKinleys' pets contained and comfortable in the laundry room. Photo by Erica George Dines for Southern Living
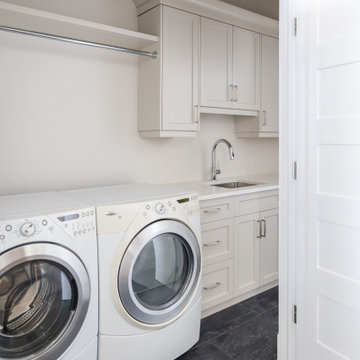
Inspiration pour une petite buanderie linéaire traditionnelle avec un placard, un évier encastré, un placard à porte shaker, des portes de placard beiges, un plan de travail en quartz modifié, des machines côte à côte et un plan de travail blanc.

We see so many beautiful homes in so many amazing locations, but every now and then we step into a home that really does take our breath away!
Located on the most wonderfully serene country lane in the heart of East Sussex, Mr & Mrs Carter's home really is one of a kind. A period property originally built in the 14th century, it holds so much incredible history, and has housed many families over the hundreds of years. Burlanes were commissioned to design, create and install the kitchen and utility room, and a number of other rooms in the home, including the family bathroom, the master en-suite and dressing room, and bespoke shoe storage for the entrance hall.
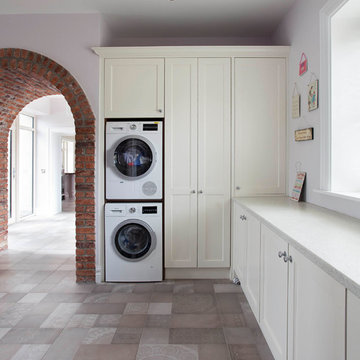
Taking inspiration from elements of both American and Belgian kitchen design, this custom crafted kitchen is a reflection of its owner’s personal taste. Rather than going for two contrasting colours, one sole shade has been selected in Helen Turkington Goat’s Beard to achieve a serene scheme, teamed with Calacatta marble work surfaces and splashback for a luxurious finish. Balancing form and function, practical storage solutions have been created to accommodate all kitchen essentials, with generous space dedicated to larder storage, integrated refrigeration and a concealed breakfast station in one tall run of beautifully crafted furniture.
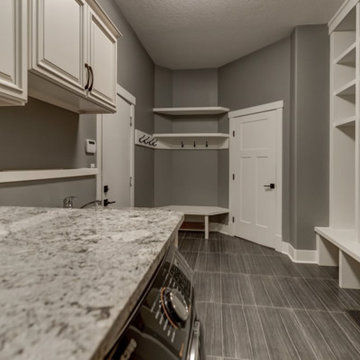
Réalisation d'une très grande buanderie craftsman en U multi-usage avec un évier 1 bac, un placard à porte affleurante, des portes de placard beiges, un plan de travail en granite, un mur gris, sol en stratifié, des machines côte à côte et un sol marron.
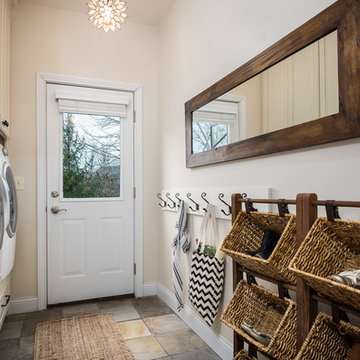
This light and airy laundry room/mudroom beckons you with beautiful white capiz seashell pendant lights, custom floor to ceiling cabinetry with crown molding, raised washer and dryer with storage underneath, coat, backpack and shoe storage.
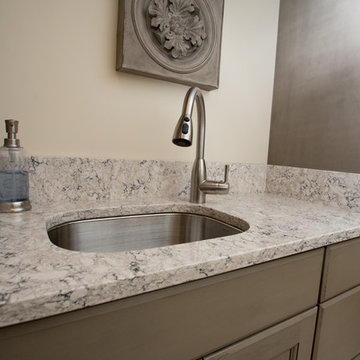
Decora Cabinetry, Maple Roslyn Door Style in the Angora finish. The countertops are Viatera “Aria” with eased edge.
Designer: Dave Mauricio
Photo Credit: Nicola Richard

Jeri Koegel
Exemple d'une très grande buanderie craftsman en U dédiée avec un placard avec porte à panneau encastré, un mur blanc, des machines superposées, un sol gris, un évier encastré, plan de travail carrelé, un sol en ardoise, un plan de travail vert et des portes de placard beiges.
Exemple d'une très grande buanderie craftsman en U dédiée avec un placard avec porte à panneau encastré, un mur blanc, des machines superposées, un sol gris, un évier encastré, plan de travail carrelé, un sol en ardoise, un plan de travail vert et des portes de placard beiges.
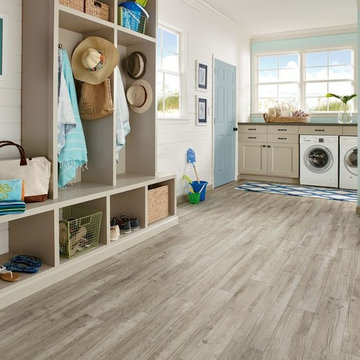
Cette photo montre une grande buanderie bord de mer en L multi-usage avec des portes de placard beiges, un mur bleu, un sol en vinyl, des machines côte à côte et un placard à porte shaker.
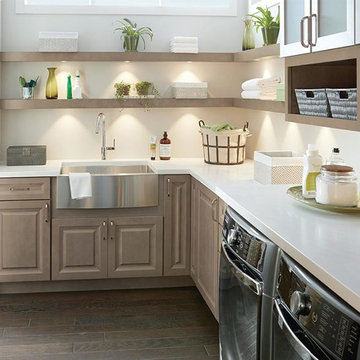
Exemple d'une buanderie chic en U multi-usage et de taille moyenne avec un évier de ferme, un placard avec porte à panneau surélevé, des portes de placard beiges, un mur beige, parquet foncé, des machines côte à côte, un sol marron et un plan de travail blanc.

Idées déco pour une buanderie campagne en U multi-usage avec un évier encastré, un placard à porte shaker, des portes de placard beiges, un plan de travail en bois, un mur blanc, sol en béton ciré, des machines côte à côte, un sol gris et un plan de travail beige.
Idées déco de buanderies avec des portes de placard beiges
9