Idées déco de buanderies avec des portes de placard beiges
Trier par :
Budget
Trier par:Populaires du jour
141 - 160 sur 1 292 photos
1 sur 2

No space for a full laundry room? No problem! Hidden by closet doors, this fully functional laundry area is sleek and modern.
Exemple d'une petite buanderie linéaire tendance avec des machines superposées, un placard, un évier encastré, un placard à porte plane, des portes de placard beiges et un mur beige.
Exemple d'une petite buanderie linéaire tendance avec des machines superposées, un placard, un évier encastré, un placard à porte plane, des portes de placard beiges et un mur beige.
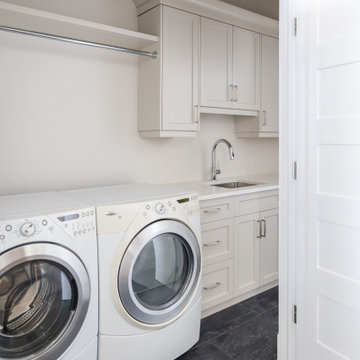
Inspiration pour une petite buanderie linéaire traditionnelle avec un placard, un évier encastré, un placard à porte shaker, des portes de placard beiges, un plan de travail en quartz modifié, des machines côte à côte et un plan de travail blanc.

Our St. Pete studio designed this stunning home in a Greek Mediterranean style to create the best of Florida waterfront living. We started with a neutral palette and added pops of bright blue to recreate the hues of the ocean in the interiors. Every room is carefully curated to ensure a smooth flow and feel, including the luxurious bathroom, which evokes a calm, soothing vibe. All the bedrooms are decorated to ensure they blend well with the rest of the home's decor. The large outdoor pool is another beautiful highlight which immediately puts one in a relaxing holiday mood!
---
Pamela Harvey Interiors offers interior design services in St. Petersburg and Tampa, and throughout Florida's Suncoast area, from Tarpon Springs to Naples, including Bradenton, Lakewood Ranch, and Sarasota.
For more about Pamela Harvey Interiors, see here: https://www.pamelaharveyinteriors.com/
To learn more about this project, see here: https://www.pamelaharveyinteriors.com/portfolio-galleries/waterfront-home-tampa-fl

Two adjoining challenging small spaces with three functions transformed into one great space: Laundry Room, Full Bathroom & Utility Room.
Aménagement d'une petite buanderie parallèle classique multi-usage avec un évier encastré, un placard avec porte à panneau surélevé, des portes de placard beiges, un plan de travail en quartz modifié, un mur beige, un sol en vinyl, des machines superposées, un sol gris et un plan de travail blanc.
Aménagement d'une petite buanderie parallèle classique multi-usage avec un évier encastré, un placard avec porte à panneau surélevé, des portes de placard beiges, un plan de travail en quartz modifié, un mur beige, un sol en vinyl, des machines superposées, un sol gris et un plan de travail blanc.

This stunning home is a combination of the best of traditional styling with clean and modern design, creating a look that will be as fresh tomorrow as it is today. Traditional white painted cabinetry in the kitchen, combined with the slab backsplash, a simpler door style and crown moldings with straight lines add a sleek, non-fussy style. An architectural hood with polished brass accents and stainless steel appliances dress up this painted kitchen for upscale, contemporary appeal. The kitchen islands offers a notable color contrast with their rich, dark, gray finish.
The stunning bar area is the entertaining hub of the home. The second bar allows the homeowners an area for their guests to hang out and keeps them out of the main work zone.
The family room used to be shut off from the kitchen. Opening up the wall between the two rooms allows for the function of modern living. The room was full of built ins that were removed to give the clean esthetic the homeowners wanted. It was a joy to redesign the fireplace to give it the contemporary feel they longed for.
Their used to be a large angled wall in the kitchen (the wall the double oven and refrigerator are on) by straightening that out, the homeowners gained better function in the kitchen as well as allowing for the first floor laundry to now double as a much needed mudroom room as well.
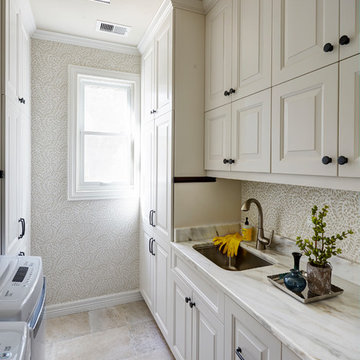
Kaskel Photography
Idées déco pour une buanderie parallèle classique dédiée avec un évier encastré, un placard avec porte à panneau surélevé, des portes de placard beiges, un mur beige, des machines côte à côte et un sol beige.
Idées déco pour une buanderie parallèle classique dédiée avec un évier encastré, un placard avec porte à panneau surélevé, des portes de placard beiges, un mur beige, des machines côte à côte et un sol beige.

A small laundry room was reworked to provide space for a mudroom bench and additional storage
Inspiration pour une petite buanderie linéaire traditionnelle multi-usage avec un placard avec porte à panneau surélevé, des portes de placard beiges, un mur beige, un sol en carrelage de céramique, des machines superposées et un sol beige.
Inspiration pour une petite buanderie linéaire traditionnelle multi-usage avec un placard avec porte à panneau surélevé, des portes de placard beiges, un mur beige, un sol en carrelage de céramique, des machines superposées et un sol beige.
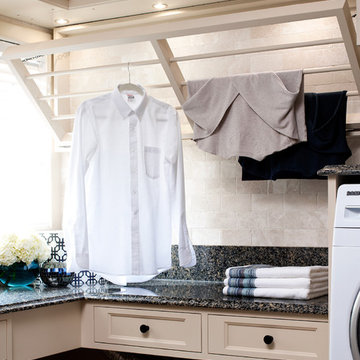
Pulldown drying rack. Photo by Brandon Barré.
Exemple d'une buanderie chic avec des portes de placard beiges, un placard avec porte à panneau encastré et plan de travail noir.
Exemple d'une buanderie chic avec des portes de placard beiges, un placard avec porte à panneau encastré et plan de travail noir.
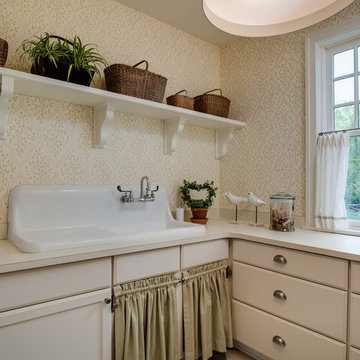
Réalisation d'une buanderie style shabby chic avec des portes de placard beiges, un évier utilitaire et un plan de travail beige.
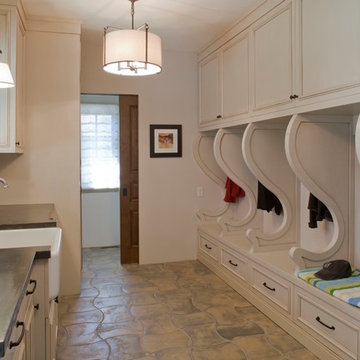
Mudroom-Laundry Room with shower and toilet behind pocket door. A cubby for everyone!
Idée de décoration pour une buanderie tradition multi-usage avec un évier de ferme, des portes de placard beiges, un plan de travail en béton, sol en béton ciré et un sol beige.
Idée de décoration pour une buanderie tradition multi-usage avec un évier de ferme, des portes de placard beiges, un plan de travail en béton, sol en béton ciré et un sol beige.
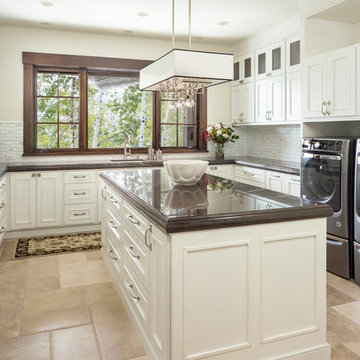
Cette image montre une buanderie traditionnelle en U dédiée avec un évier 1 bac, un placard avec porte à panneau encastré, des portes de placard beiges, un mur beige, des machines côte à côte, un sol beige et un plan de travail marron.

Inspiration pour une petite buanderie parallèle design dédiée avec un évier de ferme, un placard à porte shaker, des portes de placard beiges, un plan de travail en bois, des machines côte à côte et un plan de travail marron.

Contemporary laundry and utility room in Cashmere with Wenge effect worktops. Elevated Miele washing machine and tumble dryer with pull-out shelf below for easy changeover of loads.
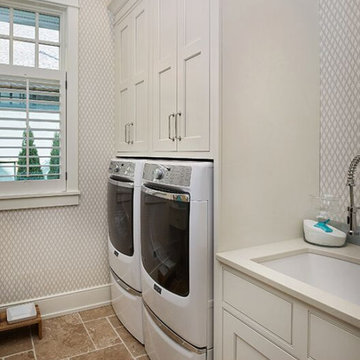
Cette photo montre une grande buanderie linéaire chic dédiée avec un évier encastré, un placard à porte shaker, des portes de placard beiges, un plan de travail en quartz modifié, un mur beige, un sol en carrelage de céramique, des machines côte à côte, un sol marron et un plan de travail beige.
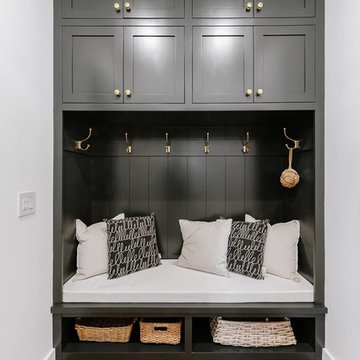
Project photographer-Therese Hyde This photo features the laundry room with cubbies.
Idées déco pour une buanderie parallèle campagne dédiée et de taille moyenne avec un évier encastré, un placard à porte plane, des portes de placard beiges, un plan de travail en quartz, un mur blanc, un sol en carrelage de porcelaine, des machines côte à côte, un sol multicolore et un plan de travail gris.
Idées déco pour une buanderie parallèle campagne dédiée et de taille moyenne avec un évier encastré, un placard à porte plane, des portes de placard beiges, un plan de travail en quartz, un mur blanc, un sol en carrelage de porcelaine, des machines côte à côte, un sol multicolore et un plan de travail gris.
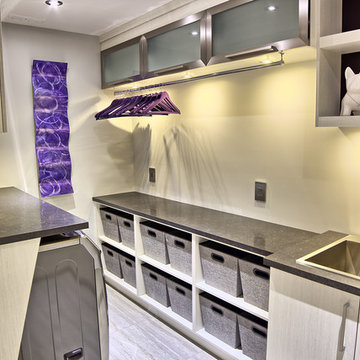
Samuel Morin Technologue
Exemple d'une buanderie parallèle tendance dédiée et de taille moyenne avec un placard à porte vitrée, des portes de placard beiges, un plan de travail en quartz, un mur beige, un sol en carrelage de céramique, des machines côte à côte et un évier posé.
Exemple d'une buanderie parallèle tendance dédiée et de taille moyenne avec un placard à porte vitrée, des portes de placard beiges, un plan de travail en quartz, un mur beige, un sol en carrelage de céramique, des machines côte à côte et un évier posé.
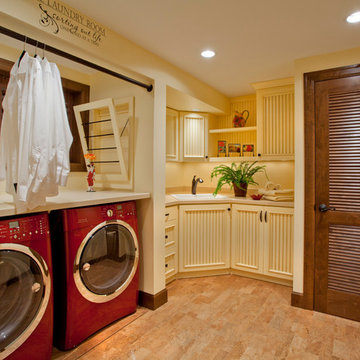
Excuse me....this is the laundry room? OMG I could stay in here all day and do laundry.
Aménagement d'une buanderie classique avec des portes de placard beiges, un sol beige et un plan de travail beige.
Aménagement d'une buanderie classique avec des portes de placard beiges, un sol beige et un plan de travail beige.
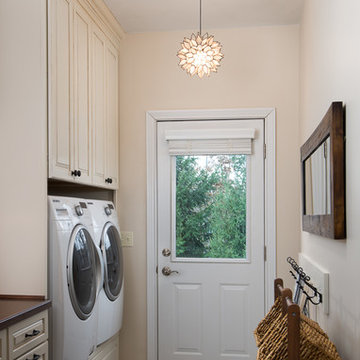
This light and airy laundry room/mudroom beckons you with two beautiful white capiz seashell pendant lights, custom floor to ceiling cabinetry with crown molding, raised washer and dryer with storage underneath, coat, backpack and shoe storage.
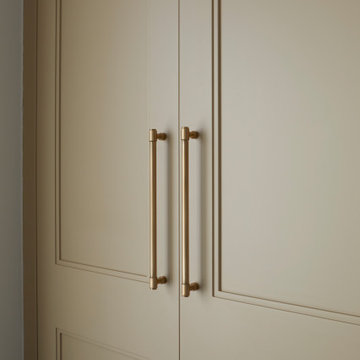
Cette image montre une buanderie linéaire traditionnelle multi-usage avec un placard à porte shaker, des portes de placard beiges et un mur blanc.
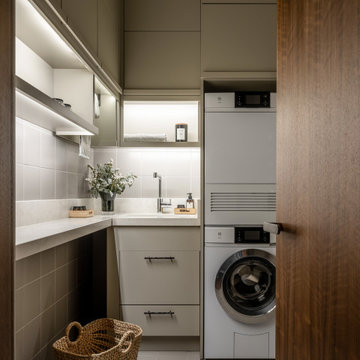
Aménagement d'une buanderie contemporaine avec des portes de placard beiges et des machines superposées.
Idées déco de buanderies avec des portes de placard beiges
8