Idées déco de buanderies avec plan de travail en marbre
Trier par :
Budget
Trier par:Populaires du jour
61 - 80 sur 188 photos
1 sur 3
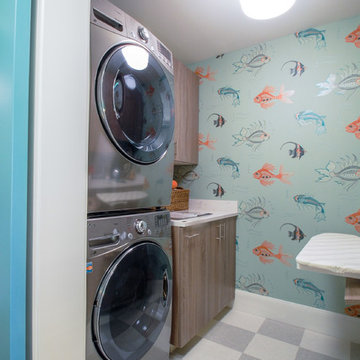
Laundry room in rustic textured melamine for 2015 ASID Showcase Home
Interior Deisgn by Renae Keller Interior Design, ASID
Aménagement d'une buanderie parallèle bord de mer en bois brun dédiée et de taille moyenne avec un évier encastré, un placard à porte plane, plan de travail en marbre, un mur bleu, un sol en linoléum et des machines superposées.
Aménagement d'une buanderie parallèle bord de mer en bois brun dédiée et de taille moyenne avec un évier encastré, un placard à porte plane, plan de travail en marbre, un mur bleu, un sol en linoléum et des machines superposées.
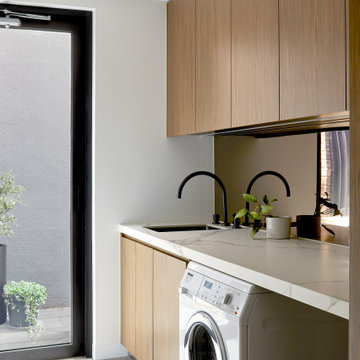
Cette photo montre une grande buanderie linéaire tendance en bois brun dédiée avec un évier encastré, un placard à porte plane, plan de travail en marbre, une crédence métallisée, une crédence en dalle métallique, un mur blanc, un sol en carrelage de porcelaine, des machines côte à côte, un sol gris et un plan de travail blanc.
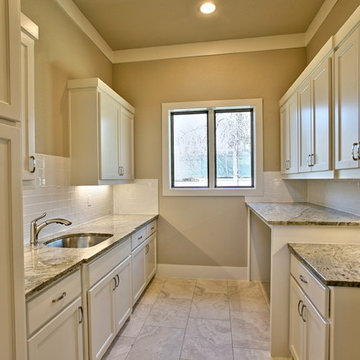
Blane Balouf
Aménagement d'une très grande buanderie parallèle contemporaine dédiée avec un évier encastré, un placard à porte shaker, des portes de placard blanches, plan de travail en marbre, un mur beige, un sol en carrelage de céramique et des machines côte à côte.
Aménagement d'une très grande buanderie parallèle contemporaine dédiée avec un évier encastré, un placard à porte shaker, des portes de placard blanches, plan de travail en marbre, un mur beige, un sol en carrelage de céramique et des machines côte à côte.

This custom built 2-story French Country style home is a beautiful retreat in the South Tampa area. The exterior of the home was designed to strike a subtle balance of stucco and stone, brought together by a neutral color palette with contrasting rust-colored garage doors and shutters. To further emphasize the European influence on the design, unique elements like the curved roof above the main entry and the castle tower that houses the octagonal shaped master walk-in shower jutting out from the main structure. Additionally, the entire exterior form of the home is lined with authentic gas-lit sconces. The rear of the home features a putting green, pool deck, outdoor kitchen with retractable screen, and rain chains to speak to the country aesthetic of the home.
Inside, you are met with a two-story living room with full length retractable sliding glass doors that open to the outdoor kitchen and pool deck. A large salt aquarium built into the millwork panel system visually connects the media room and living room. The media room is highlighted by the large stone wall feature, and includes a full wet bar with a unique farmhouse style bar sink and custom rustic barn door in the French Country style. The country theme continues in the kitchen with another larger farmhouse sink, cabinet detailing, and concealed exhaust hood. This is complemented by painted coffered ceilings with multi-level detailed crown wood trim. The rustic subway tile backsplash is accented with subtle gray tile, turned at a 45 degree angle to create interest. Large candle-style fixtures connect the exterior sconces to the interior details. A concealed pantry is accessed through hidden panels that match the cabinetry. The home also features a large master suite with a raised plank wood ceiling feature, and additional spacious guest suites. Each bathroom in the home has its own character, while still communicating with the overall style of the home.
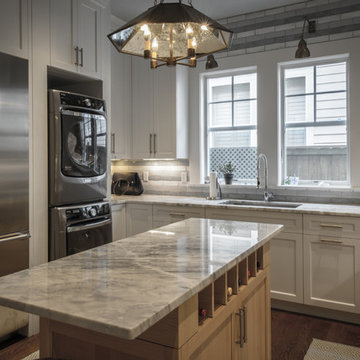
This area of the Laundry/Wine Grotto is devoted to the stack washer/ dryer and additional refrigeration. Completely hidden from view.
Réalisation d'une grande buanderie marine en U multi-usage avec un évier encastré, un placard à porte shaker, des portes de placard blanches, plan de travail en marbre, un mur vert, parquet foncé et des machines superposées.
Réalisation d'une grande buanderie marine en U multi-usage avec un évier encastré, un placard à porte shaker, des portes de placard blanches, plan de travail en marbre, un mur vert, parquet foncé et des machines superposées.
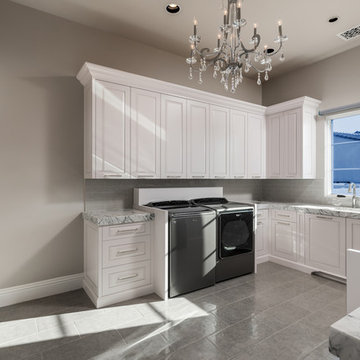
We love the amount of thought put into the laundry room of this estate. With marble countertops, two washers, two dryers, and a crystal chandelier.
Aménagement d'une très grande buanderie méditerranéenne en U multi-usage avec un placard avec porte à panneau encastré, des portes de placard blanches, plan de travail en marbre, un mur beige, un sol en carrelage de céramique, des machines côte à côte et un sol gris.
Aménagement d'une très grande buanderie méditerranéenne en U multi-usage avec un placard avec porte à panneau encastré, des portes de placard blanches, plan de travail en marbre, un mur beige, un sol en carrelage de céramique, des machines côte à côte et un sol gris.

Roomy laundry / utility room with ample storage, marble counter tops with undermount sink.
Cette image montre une grande buanderie rustique dédiée avec un évier encastré, un placard à porte shaker, des portes de placard grises, plan de travail en marbre, une crédence beige, une crédence en mosaïque, un mur gris, un sol en carrelage de porcelaine, des machines côte à côte, un sol multicolore et un plan de travail beige.
Cette image montre une grande buanderie rustique dédiée avec un évier encastré, un placard à porte shaker, des portes de placard grises, plan de travail en marbre, une crédence beige, une crédence en mosaïque, un mur gris, un sol en carrelage de porcelaine, des machines côte à côte, un sol multicolore et un plan de travail beige.
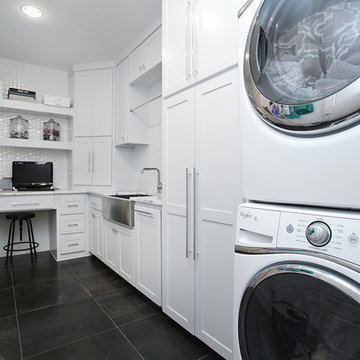
Beautiful soft modern by Canterbury Custom Homes, LLC in University Park Texas. Large windows fill this home with light. Designer finishes include, extensive tile work, wall paper, specialty lighting, etc...

Bedell Photography
www.bedellphoto.smugmug.com
Aménagement d'une grande buanderie éclectique en U multi-usage avec un évier encastré, un placard avec porte à panneau surélevé, plan de travail en marbre, un mur vert, tomettes au sol, des machines côte à côte et des portes de placard grises.
Aménagement d'une grande buanderie éclectique en U multi-usage avec un évier encastré, un placard avec porte à panneau surélevé, plan de travail en marbre, un mur vert, tomettes au sol, des machines côte à côte et des portes de placard grises.

In collaboration with my client we found a space for a small bill paying station, or scullery. This space is part of the laundry room, but it is typical a quiet to write and create family plans.
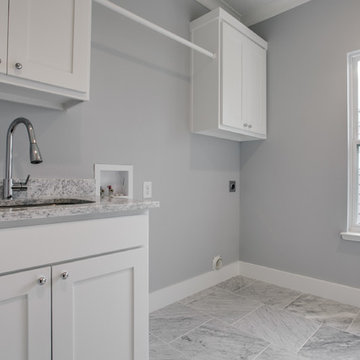
Cette photo montre une buanderie linéaire craftsman dédiée et de taille moyenne avec un évier encastré, un placard à porte shaker, des portes de placard blanches, plan de travail en marbre, un mur gris, un sol en marbre et des machines côte à côte.

In collaboration with Carol Abbott Design.
Aménagement d'une buanderie parallèle classique dédiée et de taille moyenne avec un évier encastré, un placard à porte shaker, des portes de placard noires, plan de travail en marbre, un mur gris, un sol en marbre et des machines superposées.
Aménagement d'une buanderie parallèle classique dédiée et de taille moyenne avec un évier encastré, un placard à porte shaker, des portes de placard noires, plan de travail en marbre, un mur gris, un sol en marbre et des machines superposées.
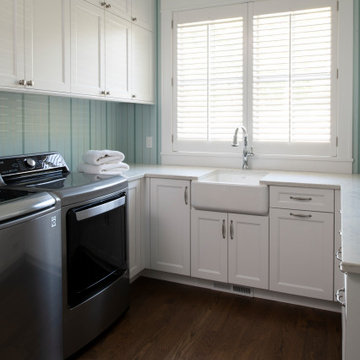
Builder: Michels Homes
Interior Design: Talla Skogmo Interior Design
Cabinetry Design: Megan at Michels Homes
Photography: Scott Amundson Photography
Idées déco pour une buanderie bord de mer en U dédiée et de taille moyenne avec un évier de ferme, un placard avec porte à panneau encastré, des portes de placard blanches, plan de travail en marbre, un mur multicolore, parquet foncé, des machines côte à côte, un sol marron, un plan de travail blanc et du papier peint.
Idées déco pour une buanderie bord de mer en U dédiée et de taille moyenne avec un évier de ferme, un placard avec porte à panneau encastré, des portes de placard blanches, plan de travail en marbre, un mur multicolore, parquet foncé, des machines côte à côte, un sol marron, un plan de travail blanc et du papier peint.
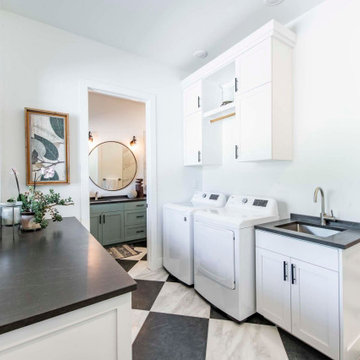
Cette image montre une grande buanderie parallèle traditionnelle multi-usage avec un évier encastré, un placard à porte shaker, des portes de placard blanches, plan de travail en marbre, un mur blanc, un sol en carrelage de céramique, des machines côte à côte, un sol multicolore et plan de travail noir.
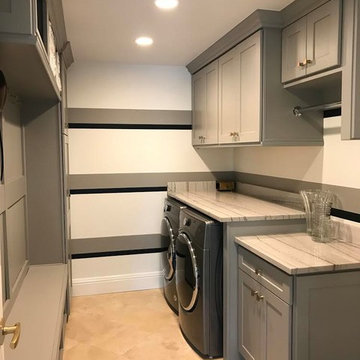
With a small bump-out in to the attached garage, and borrowing a bit of space from the original overly generous dining room length, the laundry found a new location and added function with the storage and mudroom lockers.

This Italian Villa laundry room features light wood cabinets, an island with a marble countertop and black washer & dryer set.
Cette image montre une très grande buanderie méditerranéenne en U et bois brun multi-usage avec un évier encastré, un placard avec porte à panneau surélevé, plan de travail en marbre, un sol en travertin, des machines côte à côte, un sol beige, un plan de travail multicolore et un mur beige.
Cette image montre une très grande buanderie méditerranéenne en U et bois brun multi-usage avec un évier encastré, un placard avec porte à panneau surélevé, plan de travail en marbre, un sol en travertin, des machines côte à côte, un sol beige, un plan de travail multicolore et un mur beige.
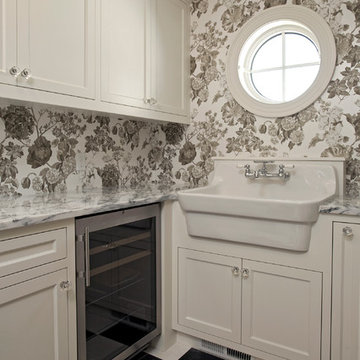
Schultz Photo & Design LLC
Cette image montre une grande buanderie traditionnelle en L multi-usage avec un évier de ferme, un placard avec porte à panneau encastré, des portes de placard blanches, plan de travail en marbre, un sol en marbre et des machines côte à côte.
Cette image montre une grande buanderie traditionnelle en L multi-usage avec un évier de ferme, un placard avec porte à panneau encastré, des portes de placard blanches, plan de travail en marbre, un sol en marbre et des machines côte à côte.
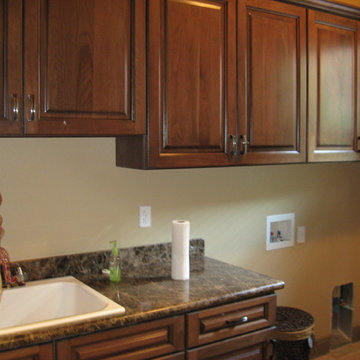
Aaron Vry
Idées déco pour une buanderie parallèle classique en bois brun dédiée et de taille moyenne avec un évier posé, un placard avec porte à panneau surélevé, plan de travail en marbre, un mur beige, un sol en travertin et des machines côte à côte.
Idées déco pour une buanderie parallèle classique en bois brun dédiée et de taille moyenne avec un évier posé, un placard avec porte à panneau surélevé, plan de travail en marbre, un mur beige, un sol en travertin et des machines côte à côte.
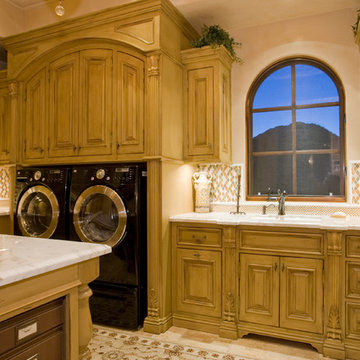
Luxury homes with elegant custom windows designed by Fratantoni Interior Designers.
Follow us on Pinterest, Twitter, Facebook and Instagram for more inspirational photos with window ideas!
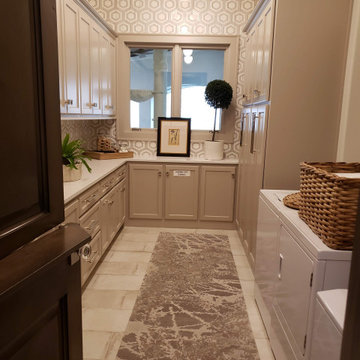
Laundry room with access to Catio Cat Tunnel
Cette photo montre une grande buanderie méditerranéenne en L multi-usage avec un placard à porte shaker, des portes de placard grises, plan de travail en marbre, une crédence grise, une crédence en céramique, un mur gris, des machines côte à côte, un sol beige et un plan de travail blanc.
Cette photo montre une grande buanderie méditerranéenne en L multi-usage avec un placard à porte shaker, des portes de placard grises, plan de travail en marbre, une crédence grise, une crédence en céramique, un mur gris, des machines côte à côte, un sol beige et un plan de travail blanc.
Idées déco de buanderies avec plan de travail en marbre
4