Idées déco de buanderies avec plan de travail en marbre
Trier par :
Budget
Trier par:Populaires du jour
101 - 120 sur 188 photos
1 sur 3
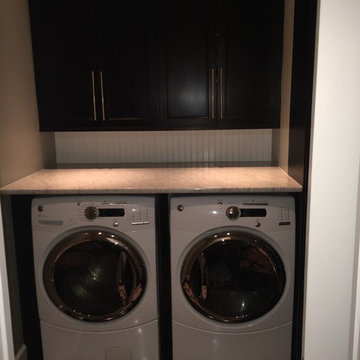
Idées déco pour une buanderie linéaire classique en bois foncé de taille moyenne avec un placard à porte shaker, plan de travail en marbre, un mur gris, un sol en travertin et des machines côte à côte.
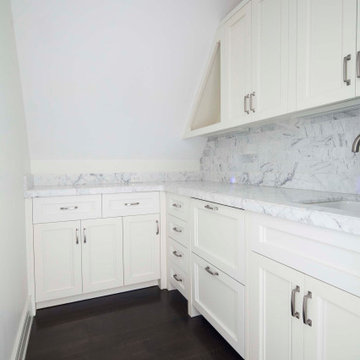
Aménagement d'une grande buanderie contemporaine en L dédiée avec un évier encastré, un placard à porte affleurante, des portes de placard blanches, plan de travail en marbre, un mur blanc, parquet foncé, des machines côte à côte et un plan de travail gris.
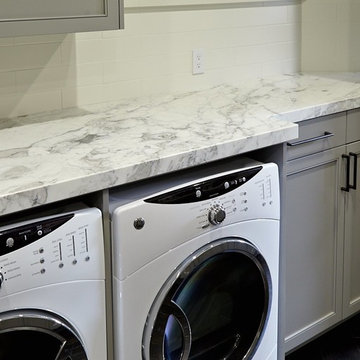
Photos by Eric Zepeda Studio
Réalisation d'une grande buanderie parallèle design dédiée avec un placard avec porte à panneau encastré, des portes de placard grises, plan de travail en marbre, un mur blanc, parquet foncé et des machines côte à côte.
Réalisation d'une grande buanderie parallèle design dédiée avec un placard avec porte à panneau encastré, des portes de placard grises, plan de travail en marbre, un mur blanc, parquet foncé et des machines côte à côte.
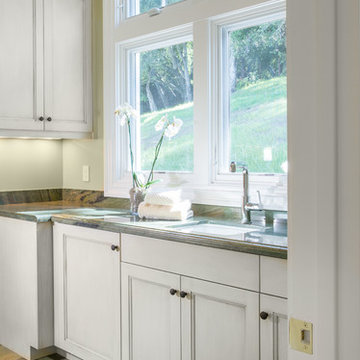
A breathtaking city, bay and mountain view over take the senses as one enters the regal estate of this Woodside California home. At apx 17,000 square feet the exterior of the home boasts beautiful hand selected stone quarry material, custom blended slate roofing with pre aged copper rain gutters and downspouts. Every inch of the exterior one finds intricate timeless details. As one enters the main foyer a grand marble staircase welcomes them, while an ornate metal with gold-leaf laced railing outlines the staircase. A high performance chef’s kitchen waits at one wing while separate living quarters are down the other. A private elevator in the heart of the home serves as a second means of arriving from floor to floor. The properties vanishing edge pool serves its viewer with breathtaking views while a pool house with separate guest quarters are just feet away. This regal estate boasts a new level of luxurious living built by Markay Johnson Construction.
Builder: Markay Johnson Construction
visit: www.mjconstruction.com
Photographer: Scot Zimmerman
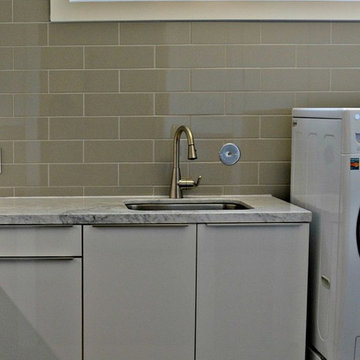
Laundry room
Builder: Stone Acorn / Designer: Cheryl Carpenter w/ Poggenpohl
Photo by: Samantha Garrido
Cette image montre une grande buanderie traditionnelle en L avec un évier encastré, un placard à porte plane, parquet foncé, des portes de placard blanches, plan de travail en marbre et des machines côte à côte.
Cette image montre une grande buanderie traditionnelle en L avec un évier encastré, un placard à porte plane, parquet foncé, des portes de placard blanches, plan de travail en marbre et des machines côte à côte.
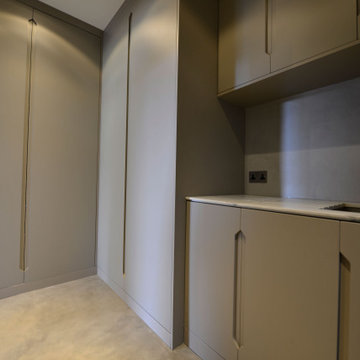
Aménagement d'une grande buanderie contemporaine en L dédiée avec un évier posé, un placard à porte plane, des portes de placard grises, plan de travail en marbre, un mur gris, parquet clair, des machines dissimulées, un sol beige et un plan de travail blanc.
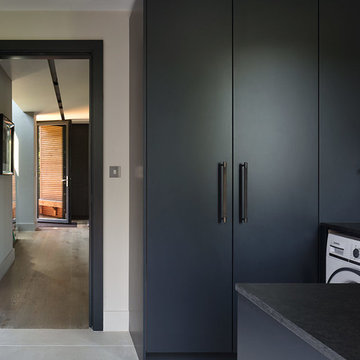
Roundhouse Urbo and Metro matt lacquer bespoke kitchen in Farrow & Ball Railings and horizontal grain Driftwood veneer with worktop in Nero Assoluto Linen Finish with honed edges.
Photography by Nick Kane
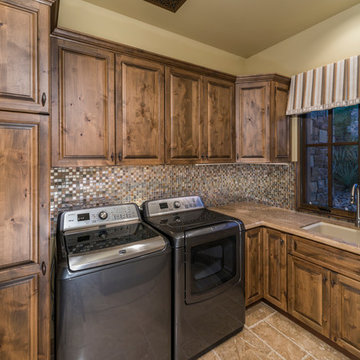
Luxury Cabinet inspirations by Fratantoni Design.
To see more inspirational photos, please follow us on Facebook, Twitter, Instagram and Pinterest!
Réalisation d'une très grande buanderie en U avec un évier de ferme, un placard avec porte à panneau encastré, des portes de placard blanches, plan de travail en marbre et un sol en bois brun.
Réalisation d'une très grande buanderie en U avec un évier de ferme, un placard avec porte à panneau encastré, des portes de placard blanches, plan de travail en marbre et un sol en bois brun.
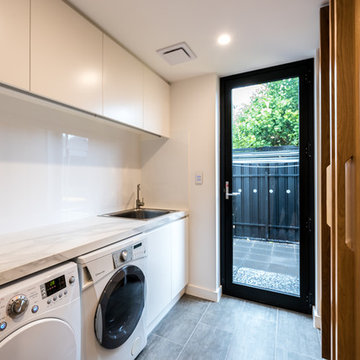
Contemporary Laundry made in Adelaide South Australia using high end materials as, European Oak veneer, finger grip, solid timber handles Neolith porcelain benchtops with bookmatched marble expression.
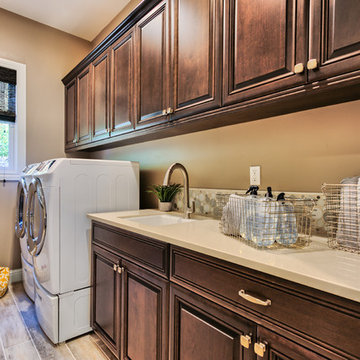
*Harvest Court sold out in July 2018*
Harvest Court offers 26 high-end single family homes with up to 4 bedrooms, up to approximately 3,409 square feet, and each on a minimum homesite of approximately 7,141 square feet. Features include:
• Precision Cabinets for convenient storage
• Kohler®, Utility Sink with Coralais Pullout Chrome Faucet
• Emser® 13x13 Tile Flooring with Piedrafina Marble Countertops
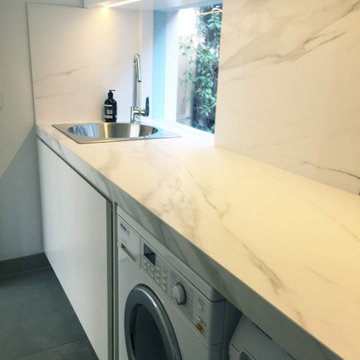
Cette image montre une buanderie parallèle traditionnelle dédiée et de taille moyenne avec un évier 1 bac, un placard à porte plane, des portes de placard blanches, plan de travail en marbre, un mur blanc, un sol en carrelage de porcelaine, des machines côte à côte, un sol marron et un plan de travail blanc.
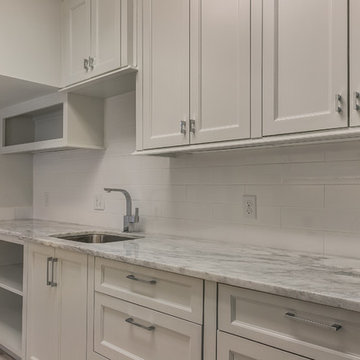
Jim McClune
Idée de décoration pour une buanderie parallèle tradition dédiée et de taille moyenne avec un évier encastré, un placard à porte shaker, des portes de placard blanches, plan de travail en marbre, un mur blanc, un sol en bois brun, des machines côte à côte et un sol marron.
Idée de décoration pour une buanderie parallèle tradition dédiée et de taille moyenne avec un évier encastré, un placard à porte shaker, des portes de placard blanches, plan de travail en marbre, un mur blanc, un sol en bois brun, des machines côte à côte et un sol marron.
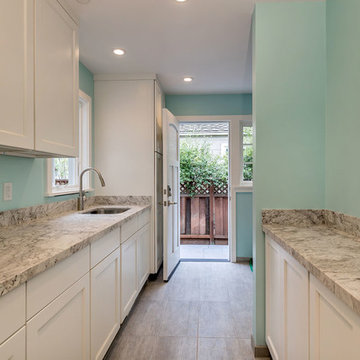
Galley Laundry Room in gray, white, and wintergreen has tile baseboard for easy cleanup. The washer and dryer are side by side in an alcove to the right.
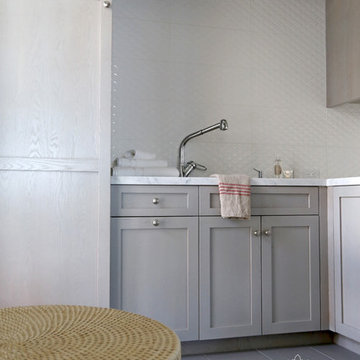
The main laundry longed for a neutral palette and ultra durable finishes. For the floor we kept it sleek and simple selecting a Grey Stream porcelain in 12x24. In order to add in texture to the space we chose a large scale 10x22 white porcelain with a quilted finish. Waterworks linen towels in natural with red accent stripes provide functionally that is aesthetically pleasing.
Cabochon Surfaces & Fixtures
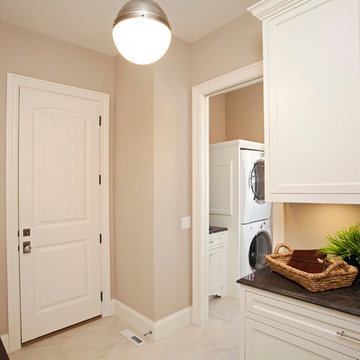
Schultz Photo & Design LLC
Cette photo montre une grande buanderie chic multi-usage avec un évier encastré, un placard avec porte à panneau encastré, des portes de placard blanches, plan de travail en marbre, un mur beige, un sol en carrelage de céramique et des machines superposées.
Cette photo montre une grande buanderie chic multi-usage avec un évier encastré, un placard avec porte à panneau encastré, des portes de placard blanches, plan de travail en marbre, un mur beige, un sol en carrelage de céramique et des machines superposées.
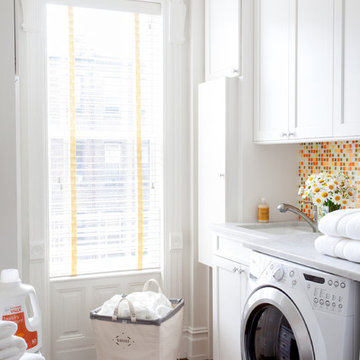
Peter Dressel Photography
Inspiration pour une grande buanderie parallèle traditionnelle dédiée avec un évier encastré, un placard à porte affleurante, des portes de placard blanches, plan de travail en marbre, un mur blanc, un sol en bois brun et des machines côte à côte.
Inspiration pour une grande buanderie parallèle traditionnelle dédiée avec un évier encastré, un placard à porte affleurante, des portes de placard blanches, plan de travail en marbre, un mur blanc, un sol en bois brun et des machines côte à côte.
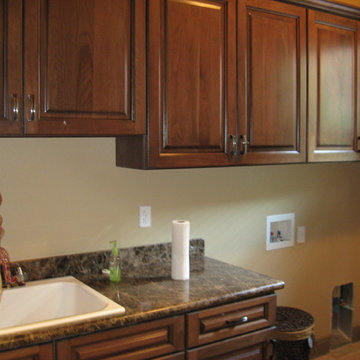
Aaron Vry
Idées déco pour une buanderie parallèle classique en bois brun dédiée et de taille moyenne avec un évier posé, un placard avec porte à panneau surélevé, plan de travail en marbre, un mur beige, un sol en travertin et des machines côte à côte.
Idées déco pour une buanderie parallèle classique en bois brun dédiée et de taille moyenne avec un évier posé, un placard avec porte à panneau surélevé, plan de travail en marbre, un mur beige, un sol en travertin et des machines côte à côte.
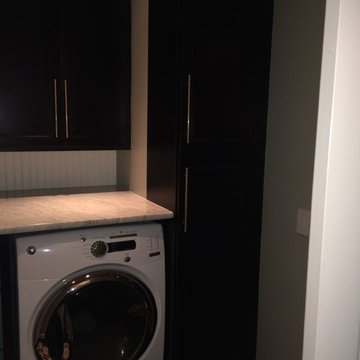
Exemple d'une buanderie linéaire chic en bois foncé de taille moyenne avec un placard à porte shaker, plan de travail en marbre, un mur gris, un sol en travertin et des machines côte à côte.
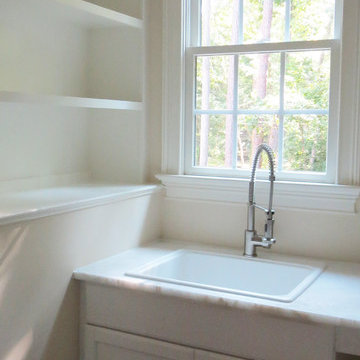
soaking sink with built in storage shelves above.
Cette photo montre une grande buanderie chic dédiée avec un évier 1 bac, un placard avec porte à panneau encastré, des portes de placard blanches, plan de travail en marbre, un mur beige, un sol en carrelage de céramique et des machines côte à côte.
Cette photo montre une grande buanderie chic dédiée avec un évier 1 bac, un placard avec porte à panneau encastré, des portes de placard blanches, plan de travail en marbre, un mur beige, un sol en carrelage de céramique et des machines côte à côte.
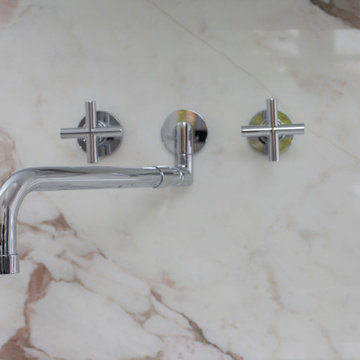
This Dornbracht faucet cleverly swivels out but can be stored flush to the wall, when not in use. It looks like jewelry on the gorgeous marble backsplash.
Idées déco de buanderies avec plan de travail en marbre
6