Idées déco de buanderies avec plan de travail en marbre
Trier par :
Budget
Trier par:Populaires du jour
141 - 160 sur 188 photos
1 sur 3
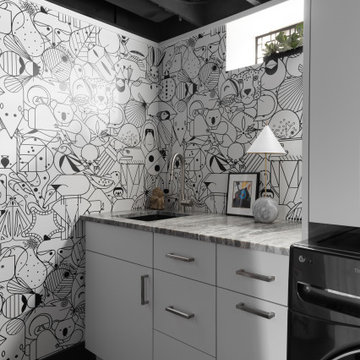
Réalisation d'une petite buanderie linéaire design dédiée avec un évier encastré, un placard à porte plane, des portes de placard blanches, plan de travail en marbre, une crédence noire, un mur noir, un sol en vinyl, des machines côte à côte, un sol marron, un plan de travail multicolore et du papier peint.
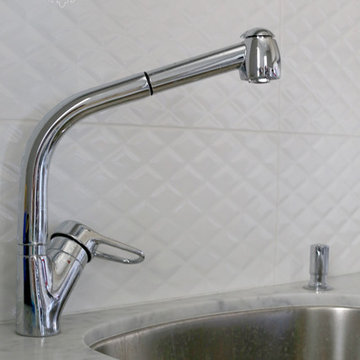
The main laundry longed for a neutral palette and ultra durable finishes. In order to add in texture to the space we chose a large scale 10x22 white porcelain with a quilted finish.
Cabochon Surfaces & Fixtures

Classic, timeless, and ideally positioned on a picturesque street in the 4100 block, discover this dream home by Jessica Koltun Home. The blend of traditional architecture and contemporary finishes evokes warmth while understated elegance remains constant throughout this Midway Hollow masterpiece. Countless custom features and finishes include museum-quality walls, white oak beams, reeded cabinetry, stately millwork, and white oak wood floors with custom herringbone patterns. First-floor amenities include a barrel vault, a dedicated study, a formal and casual dining room, and a private primary suite adorned in Carrara marble that has direct access to the laundry room. The second features four bedrooms, three bathrooms, and an oversized game room that could also be used as a sixth bedroom. This is your opportunity to own a designer dream home.
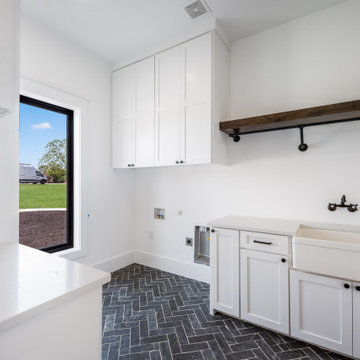
Welcome to the spacious laundry room, featuring a huge custom sink and ample shelving and cabinets for storage. Marble countertops add elegance, while washer/dryer hookups offer convenience. Bask in natural light from the oversized window as you tackle laundry tasks in this functional and stylish space.
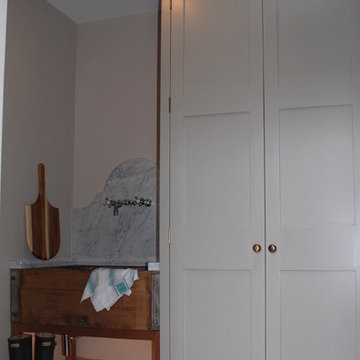
We designed this bespoke traditional laundry for a client with a very long wish list!
1) Seperate laundry baskets for whites, darks, colours, bedding, dusters, and delicates/woolens.
2) Seperate baskets for clean washing for each family member.
3) Large washing machine and dryer.
4) Drying area.
5) Lots and LOTS of storage with a place for everything.
6) Everything that isn't pretty kept out of sight.

We designed this bespoke traditional laundry for a client with a very long wish list!
1) Seperate laundry baskets for whites, darks, colours, bedding, dusters, and delicates/woolens.
2) Seperate baskets for clean washing for each family member.
3) Large washing machine and dryer.
4) Drying area.
5) Lots and LOTS of storage with a place for everything.
6) Everything that isn't pretty kept out of sight.

Aménagement d'une grande buanderie classique dédiée avec un évier de ferme, un placard à porte shaker, plan de travail en marbre, un mur gris, un sol en travertin, des machines côte à côte et des portes de placard bleues.

Exemple d'une grande buanderie chic en U dédiée avec un évier de ferme, un placard à porte shaker, des portes de placard grises, plan de travail en marbre, une crédence blanche, une crédence en carreau de porcelaine, un sol en travertin, un mur gris et des machines dissimulées.

Réalisation d'une très grande buanderie tradition en U avec un évier posé, placards, plan de travail en marbre, une crédence beige, une crédence en mosaïque, un sol en carrelage de céramique, un sol beige et un plan de travail violet.
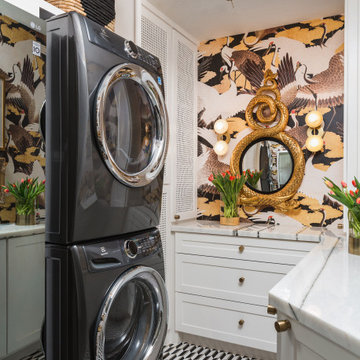
Are you a hater of doing laundry? Then this laundry room is for you! What started out as a builder basic closet for a laundry room was transformed into a luxuriously lush laundry room, complete with built-in cane front cabinets, a steamer, stacked washer and dryer, crane wallpaper, marble countertop and flooring, and even a decorative mirror. How inspiring!
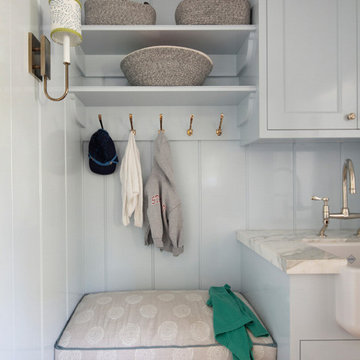
The family living in this shingled roofed home on the Peninsula loves color and pattern. At the heart of the two-story house, we created a library with high gloss lapis blue walls. The tête-à-tête provides an inviting place for the couple to read while their children play games at the antique card table. As a counterpoint, the open planned family, dining room, and kitchen have white walls. We selected a deep aubergine for the kitchen cabinetry. In the tranquil master suite, we layered celadon and sky blue while the daughters' room features pink, purple, and citrine.
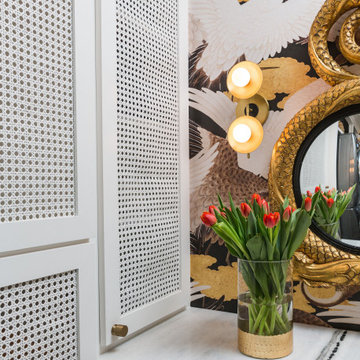
Are you a hater of doing laundry? Then this laundry room is for you! What started out as a builder basic closet for a laundry room was transformed into a luxuriously lush laundry room, complete with built-in cane front cabinets, a steamer, stacked washer and dryer, crane wallpaper, marble countertop and flooring, and even a decorative mirror. How inspiring!
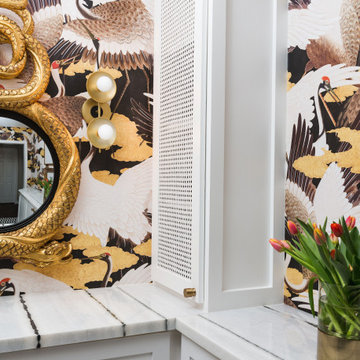
Are you a hater of doing laundry? Then this laundry room is for you! What started out as a builder basic closet for a laundry room was transformed into a luxuriously lush laundry room, complete with built-in cane front cabinets, a steamer, stacked washer and dryer, crane wallpaper, marble countertop and flooring, and even a decorative mirror. How inspiring!
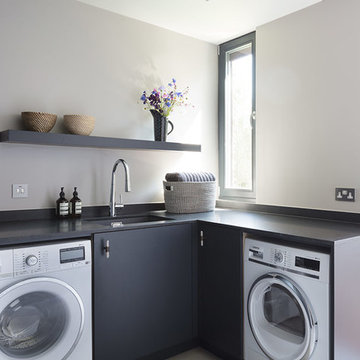
Roundhouse Urbo and Metro matt lacquer bespoke kitchen in Farrow & Ball Railings and horizontal grain Driftwood veneer with worktop in Nero Assoluto Linen Finish with honed edges.
Photography by Nick Kane

Idées déco pour une grande buanderie parallèle campagne multi-usage avec un évier de ferme, un placard avec porte à panneau encastré, des portes de placard blanches, plan de travail en marbre, une crédence grise, une crédence en marbre, un mur blanc, un sol en carrelage de céramique, des machines superposées, un sol noir, un plan de travail blanc et du lambris de bois.

Laundry room and Butler's Pantry at @sthcoogeebeachhouse
Inspiration pour une buanderie parallèle traditionnelle multi-usage et de taille moyenne avec un évier de ferme, un placard à porte shaker, des portes de placard blanches, plan de travail en marbre, une crédence grise, une crédence en lambris de bois, un mur blanc, un sol en carrelage de porcelaine, des machines superposées, un sol gris, un plan de travail gris, un plafond décaissé et du lambris.
Inspiration pour une buanderie parallèle traditionnelle multi-usage et de taille moyenne avec un évier de ferme, un placard à porte shaker, des portes de placard blanches, plan de travail en marbre, une crédence grise, une crédence en lambris de bois, un mur blanc, un sol en carrelage de porcelaine, des machines superposées, un sol gris, un plan de travail gris, un plafond décaissé et du lambris.

Cette photo montre une grande buanderie chic dédiée avec un évier de ferme, un placard à porte shaker, des portes de placard grises, plan de travail en marbre, une crédence blanche, une crédence en carreau de porcelaine, un sol en travertin, un mur gris et des machines superposées.
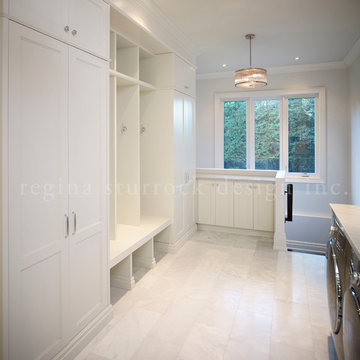
A classically styled lakeshore new build with a strong focus on the architectural envelope and an eye towards both beauty and function. Being one of our ‘from-the-ground-up’ projects, this Oakville, ON home showcases our firm’s distinctive custom architectural detailing and bespoke millwork design.
Photography by Roy Timm
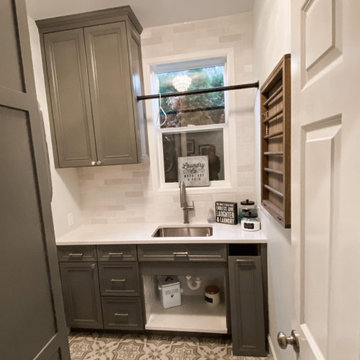
Laundry room reveal! Swipe to see before shot of this flip! Moved washer and dryer and sink around for more efficient use of one of the busiest rooms in the house. Is your laundry room running efficiently?
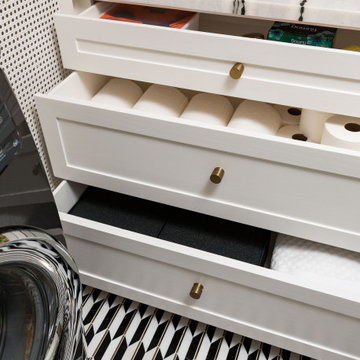
Are you a hater of doing laundry? Then this laundry room is for you! What started out as a builder basic closet for a laundry room was transformed into a luxuriously lush laundry room, complete with built-in cane front cabinets, a steamer, stacked washer and dryer, crane wallpaper, marble countertop and flooring, and even a decorative mirror. How inspiring!
Idées déco de buanderies avec plan de travail en marbre
8