Idées déco de buanderies avec plan de travail en marbre
Trier par :
Budget
Trier par:Populaires du jour
81 - 100 sur 188 photos
1 sur 3
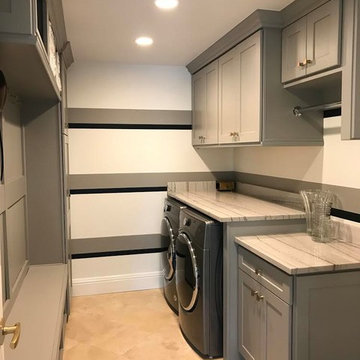
With a small bump-out in to the attached garage, and borrowing a bit of space from the original overly generous dining room length, the laundry found a new location and added function with the storage and mudroom lockers.
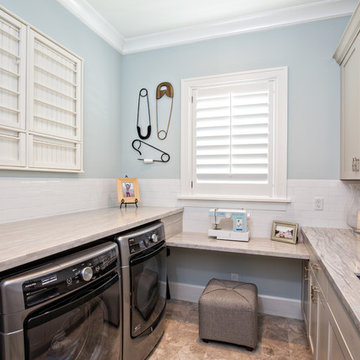
British West Indies Architecture
Architectural Photography - Ron Rosenzweig
Inspiration pour une buanderie marine en U multi-usage et de taille moyenne avec un évier encastré, un placard à porte shaker, des portes de placard grises, plan de travail en marbre, un mur bleu, un sol en marbre et des machines côte à côte.
Inspiration pour une buanderie marine en U multi-usage et de taille moyenne avec un évier encastré, un placard à porte shaker, des portes de placard grises, plan de travail en marbre, un mur bleu, un sol en marbre et des machines côte à côte.
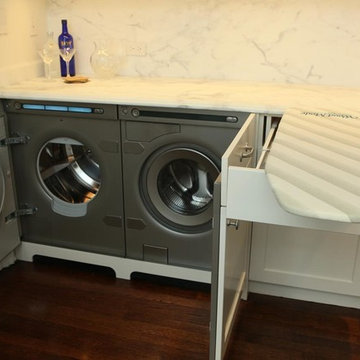
Vicki Lichtenstein kitchen designer
Cette photo montre une grande buanderie chic en U avec un placard avec porte à panneau encastré, des portes de placard blanches, plan de travail en marbre, une crédence blanche et une crédence en dalle de pierre.
Cette photo montre une grande buanderie chic en U avec un placard avec porte à panneau encastré, des portes de placard blanches, plan de travail en marbre, une crédence blanche et une crédence en dalle de pierre.
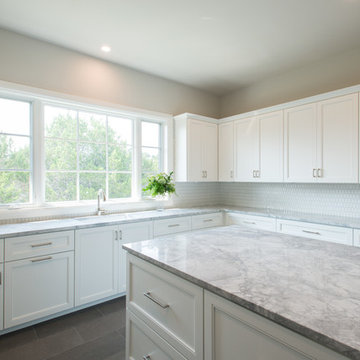
Extra large laundry doubles as space for crafts and catering. The island has space for 3 barstools on the side not shown.
Cette image montre une très grande buanderie traditionnelle en U multi-usage avec un évier encastré, un placard à porte plane, des portes de placard blanches, plan de travail en marbre, un mur gris et des machines côte à côte.
Cette image montre une très grande buanderie traditionnelle en U multi-usage avec un évier encastré, un placard à porte plane, des portes de placard blanches, plan de travail en marbre, un mur gris et des machines côte à côte.
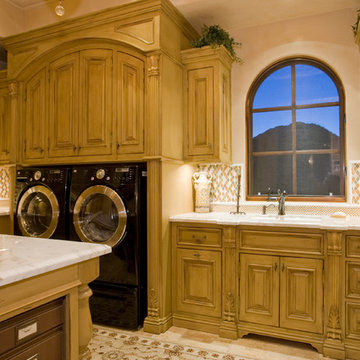
Luxury homes with elegant custom windows designed by Fratantoni Interior Designers.
Follow us on Pinterest, Twitter, Facebook and Instagram for more inspirational photos with window ideas!
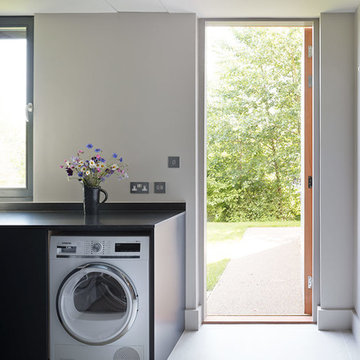
Roundhouse Urbo and Metro matt lacquer bespoke kitchen in Farrow & Ball Railings and horizontal grain Driftwood veneer with worktop in Nero Assoluto Linen Finish with honed edges.
Photography by Nick Kane
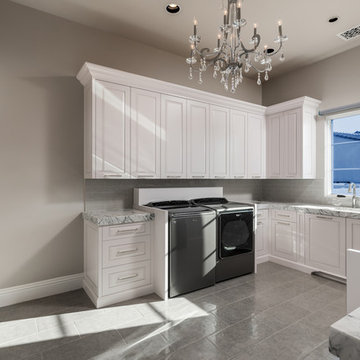
We love the amount of thought put into the laundry room of this estate. With marble countertops, two washers, two dryers, and a crystal chandelier.
Aménagement d'une très grande buanderie méditerranéenne en U multi-usage avec un placard avec porte à panneau encastré, des portes de placard blanches, plan de travail en marbre, un mur beige, un sol en carrelage de céramique, des machines côte à côte et un sol gris.
Aménagement d'une très grande buanderie méditerranéenne en U multi-usage avec un placard avec porte à panneau encastré, des portes de placard blanches, plan de travail en marbre, un mur beige, un sol en carrelage de céramique, des machines côte à côte et un sol gris.

This estate is a transitional home that blends traditional architectural elements with clean-lined furniture and modern finishes. The fine balance of curved and straight lines results in an uncomplicated design that is both comfortable and relaxing while still sophisticated and refined. The red-brick exterior façade showcases windows that assure plenty of light. Once inside, the foyer features a hexagonal wood pattern with marble inlays and brass borders which opens into a bright and spacious interior with sumptuous living spaces. The neutral silvery grey base colour palette is wonderfully punctuated by variations of bold blue, from powder to robin’s egg, marine and royal. The anything but understated kitchen makes a whimsical impression, featuring marble counters and backsplashes, cherry blossom mosaic tiling, powder blue custom cabinetry and metallic finishes of silver, brass, copper and rose gold. The opulent first-floor powder room with gold-tiled mosaic mural is a visual feast.
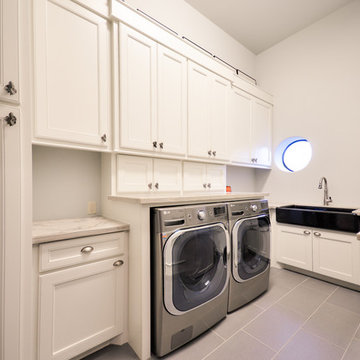
Purser Architectural Custom Home Design
Built by Sprouse House Custom Homes
Photographer: Keven Alvarado
Idées déco pour une grande buanderie contemporaine en U multi-usage avec un évier de ferme, un placard à porte shaker, des portes de placard blanches, plan de travail en marbre, un mur blanc, des machines côte à côte, un sol gris et un plan de travail blanc.
Idées déco pour une grande buanderie contemporaine en U multi-usage avec un évier de ferme, un placard à porte shaker, des portes de placard blanches, plan de travail en marbre, un mur blanc, des machines côte à côte, un sol gris et un plan de travail blanc.
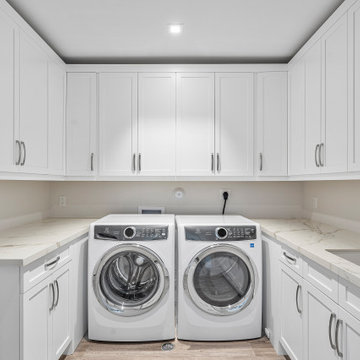
This new construction estate by Hanna Homes is prominently situated on Buccaneer Palm Waterway with a fantastic private deep-water dock, spectacular tropical grounds, and every high-end amenity you desire. The impeccably outfitted 9,500+ square foot home features 6 bedroom suites, each with its own private bathroom. The gourmet kitchen, clubroom, and living room are banked with 12′ windows that stream with sunlight and afford fabulous pool and water views. The formal dining room has a designer chandelier and is serviced by a chic glass temperature-controlled wine room. There’s also a private office area and a handsome club room with a fully-equipped custom bar, media lounge, and game space. The second-floor loft living room has a dedicated snack bar and is the perfect spot for winding down and catching up on your favorite shows.⠀
⠀
The grounds are beautifully designed with tropical and mature landscaping affording great privacy, with unobstructed waterway views. A heated resort-style pool/spa is accented with glass tiles and a beautiful bright deck. A large covered terrace houses a built-in summer kitchen and raised floor with wood tile. The home features 4.5 air-conditioned garages opening to a gated granite paver motor court. This is a remarkable home in Boca Raton’s finest community.⠀
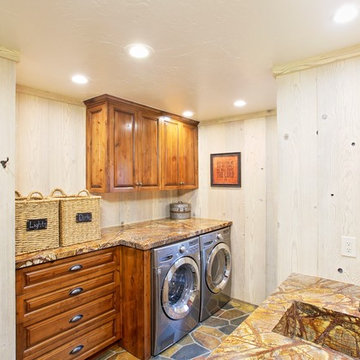
Cette image montre une buanderie chalet multi-usage et de taille moyenne avec un évier intégré, un placard avec porte à panneau surélevé, plan de travail en marbre, un sol en ardoise et des machines côte à côte.
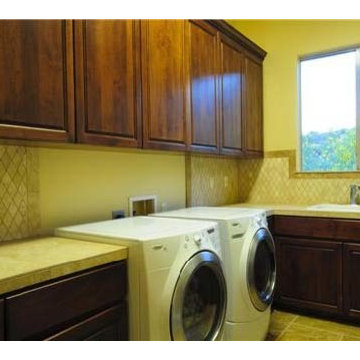
Exemple d'une grande buanderie tendance en L et bois foncé dédiée avec un évier posé, un placard avec porte à panneau encastré, plan de travail en marbre, un mur beige, un sol en travertin et des machines côte à côte.
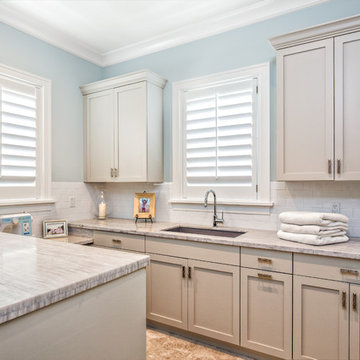
British West Indies Architecture
Architectural Photography - Ron Rosenzweig
Réalisation d'une buanderie marine en U multi-usage et de taille moyenne avec un évier encastré, un placard à porte shaker, des portes de placard grises, plan de travail en marbre, un mur bleu, un sol en marbre et des machines côte à côte.
Réalisation d'une buanderie marine en U multi-usage et de taille moyenne avec un évier encastré, un placard à porte shaker, des portes de placard grises, plan de travail en marbre, un mur bleu, un sol en marbre et des machines côte à côte.
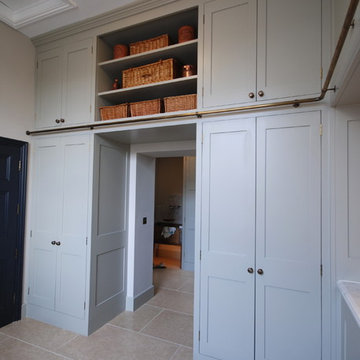
We designed this bespoke traditional laundry for a client with a very long wish list!
1) Seperate laundry baskets for whites, darks, colours, bedding, dusters, and delicates/woolens.
2) Seperate baskets for clean washing for each family member.
3) Large washing machine and dryer.
4) Drying area.
5) Lots and LOTS of storage with a place for everything.
6) Everything that isn't pretty kept out of sight.
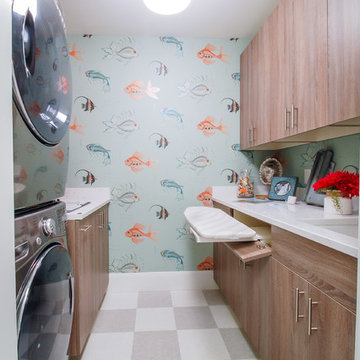
Laundry room in rustic textured melamine for 2015 ASID Showcase Home
Interior Deisgn by Renae Keller Interior Design, ASID
Inspiration pour une buanderie parallèle marine en bois brun dédiée et de taille moyenne avec un évier encastré, un placard à porte plane, plan de travail en marbre, un mur bleu, un sol en linoléum et des machines superposées.
Inspiration pour une buanderie parallèle marine en bois brun dédiée et de taille moyenne avec un évier encastré, un placard à porte plane, plan de travail en marbre, un mur bleu, un sol en linoléum et des machines superposées.
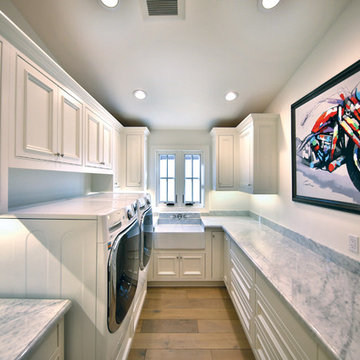
Expansive laundry room with farmhouse sink, vintage wall mounted faucets, panel frame doors with beaded inset to match cabinets throughout home, and carrera marble countertops.
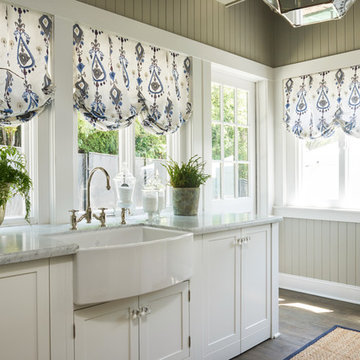
Peter Valli
Cette photo montre une grande buanderie chic multi-usage avec un évier de ferme, un placard à porte shaker, des portes de placard blanches, plan de travail en marbre, un mur gris et des machines dissimulées.
Cette photo montre une grande buanderie chic multi-usage avec un évier de ferme, un placard à porte shaker, des portes de placard blanches, plan de travail en marbre, un mur gris et des machines dissimulées.
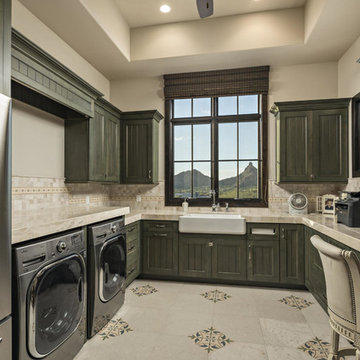
A challenging building envelope made for some creative space planning and solutions to this contemporary Tuscan home. The symmetry of the front elevation adds drama to the Entry focal point. Expansive windows enhances the beautiful views of the valley and Pinnacle Peak. The dramatic rock outcroppings of the hillside behind the home makes for an unsurpassed tranquil retreat.
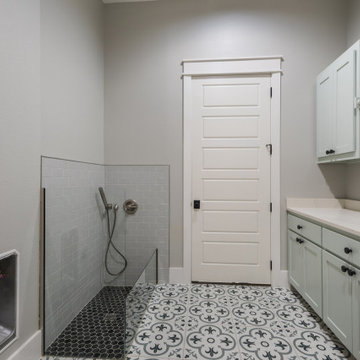
Cette image montre une grande buanderie parallèle minimaliste multi-usage avec un placard à porte affleurante, des portes de placards vertess, plan de travail en marbre, une crédence beige, une crédence en céramique, un mur beige, un sol en carrelage de céramique, des machines superposées, un sol blanc, un plan de travail beige et un évier encastré.

Inspiration pour une grande buanderie design dédiée avec un évier encastré, un placard à porte plane, des portes de placard grises, plan de travail en marbre, un mur blanc, un sol en carrelage de porcelaine, un sol gris et un plan de travail blanc.
Idées déco de buanderies avec plan de travail en marbre
5