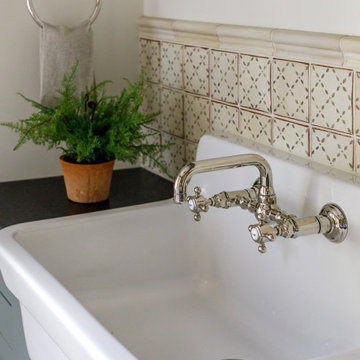Idées déco de buanderies avec plan de travail noir
Trier par :
Budget
Trier par:Populaires du jour
181 - 200 sur 1 387 photos
1 sur 2

Mud room has a built in shelf above the desk for charging electronics. Slate floor. Cubbies for storage. Photography by Pete Weigley
Cette image montre une buanderie parallèle traditionnelle multi-usage avec un sol en ardoise, un placard à porte plane, des portes de placard blanches, un plan de travail en bois, un mur beige et plan de travail noir.
Cette image montre une buanderie parallèle traditionnelle multi-usage avec un sol en ardoise, un placard à porte plane, des portes de placard blanches, un plan de travail en bois, un mur beige et plan de travail noir.

The laundry room has an urban farmhouse flair with it's sophisticated patterned floor tile, gray cabinets and sleek black and gold cabinet hardware. A comfortable built in bench provides a convenient spot to take off shoes before entering the rest of the home, while woven baskets add texture. A deep laundry soaking sink and black and white artwork complete the space.
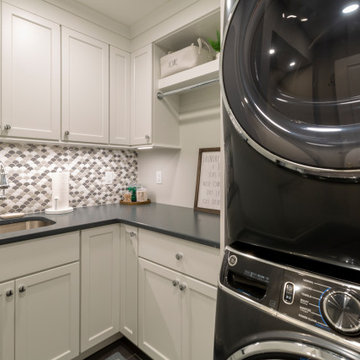
Cozy Laundry Room with Stacked Washer Dryer is the perfect space to hang and fold laundry, with it's own pull-out laundry basket at the folding station you can grab this weeks laundry and toss it in.

Cette photo montre une petite buanderie linéaire moderne dédiée avec un évier 1 bac, un placard à porte plane, des portes de placard blanches, une crédence blanche, une crédence en mosaïque, un mur blanc, des machines superposées, un sol beige, plan de travail noir et un plafond en bois.

Large laundry/utility room with lots of counter space for folding along with ample storage.
Aménagement d'une buanderie classique avec un évier encastré, un placard à porte affleurante, un plan de travail en granite, une crédence blanche, une crédence en céramique, un sol en ardoise, des machines côte à côte et plan de travail noir.
Aménagement d'une buanderie classique avec un évier encastré, un placard à porte affleurante, un plan de travail en granite, une crédence blanche, une crédence en céramique, un sol en ardoise, des machines côte à côte et plan de travail noir.

Inspiration pour une buanderie rustique avec un évier de ferme, un placard avec porte à panneau encastré, des portes de placard blanches, un mur gris et plan de travail noir.
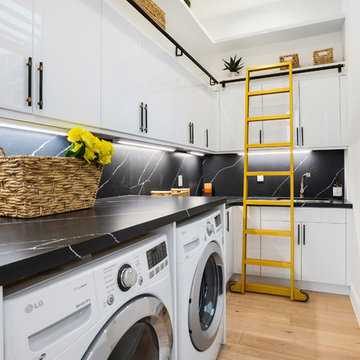
Idée de décoration pour une buanderie design en L dédiée et de taille moyenne avec un placard à porte plane, des portes de placard blanches, parquet clair, des machines côte à côte et plan de travail noir.

James Meyer Photography
Exemple d'une buanderie linéaire rétro en bois foncé de taille moyenne avec un évier encastré, un plan de travail en granite, un mur gris, un sol en carrelage de céramique, des machines côte à côte, un sol gris, plan de travail noir et un placard sans porte.
Exemple d'une buanderie linéaire rétro en bois foncé de taille moyenne avec un évier encastré, un plan de travail en granite, un mur gris, un sol en carrelage de céramique, des machines côte à côte, un sol gris, plan de travail noir et un placard sans porte.

The laundry room / mudroom in this updated 1940's Custom Cape Ranch features a Custom Millwork mudroom closet and shaker cabinets. The classically detailed arched doorways and original wainscot paneling in the living room, dining room, stair hall and bedrooms were kept and refinished, as were the many original red brick fireplaces found in most rooms. These and other Traditional features were kept to balance the contemporary renovations resulting in a Transitional style throughout the home. Large windows and French doors were added to allow ample natural light to enter the home. The mainly white interior enhances this light and brightens a previously dark home.
Architect: T.J. Costello - Hierarchy Architecture + Design, PLLC
Interior Designer: Helena Clunies-Ross
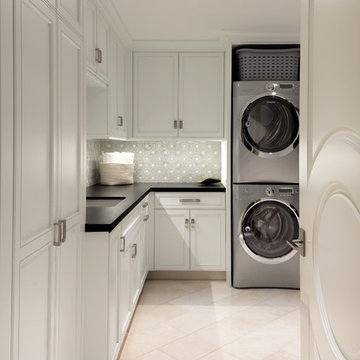
Aménagement d'une buanderie classique en L dédiée avec un évier encastré, un placard avec porte à panneau encastré, des portes de placard blanches, des machines superposées, un sol beige et plan de travail noir.

Mike Kaskel
Cette photo montre une buanderie chic en U multi-usage et de taille moyenne avec un évier encastré, un placard avec porte à panneau encastré, des portes de placard grises, un plan de travail en surface solide, un mur blanc, des machines côte à côte, un sol multicolore et plan de travail noir.
Cette photo montre une buanderie chic en U multi-usage et de taille moyenne avec un évier encastré, un placard avec porte à panneau encastré, des portes de placard grises, un plan de travail en surface solide, un mur blanc, des machines côte à côte, un sol multicolore et plan de travail noir.

Ken Vaughan - Vaughan Creative Media
Cette image montre une buanderie traditionnelle en L dédiée et de taille moyenne avec un évier encastré, un placard à porte shaker, des portes de placard blanches, un plan de travail en quartz modifié, un mur beige, un sol en carrelage de porcelaine, des machines côte à côte, un sol gris et plan de travail noir.
Cette image montre une buanderie traditionnelle en L dédiée et de taille moyenne avec un évier encastré, un placard à porte shaker, des portes de placard blanches, un plan de travail en quartz modifié, un mur beige, un sol en carrelage de porcelaine, des machines côte à côte, un sol gris et plan de travail noir.

Photo: Andrew Snow © 2014 Houzz
Design: Post Architecture
Cette photo montre une buanderie parallèle scandinave dédiée et de taille moyenne avec un placard à porte plane, des portes de placard grises, un plan de travail en quartz modifié, un mur blanc, des machines côte à côte, un sol en carrelage de porcelaine, un sol blanc et plan de travail noir.
Cette photo montre une buanderie parallèle scandinave dédiée et de taille moyenne avec un placard à porte plane, des portes de placard grises, un plan de travail en quartz modifié, un mur blanc, des machines côte à côte, un sol en carrelage de porcelaine, un sol blanc et plan de travail noir.

Spanish meets modern in this Dallas spec home. A unique carved paneled front door sets the tone for this well blended home. Mixing the two architectural styles kept this home current but filled with character and charm.

Idées déco pour une petite buanderie contemporaine en L dédiée avec un placard à porte shaker, des portes de placard noires, un plan de travail en stéatite, une crédence noire, une crédence en carrelage métro, un sol en carrelage de porcelaine, des machines côte à côte, un sol multicolore et plan de travail noir.

Super fun custom laundry room, with ostrich wallpaper, mint green lower cabinets, black quartz countertop with waterfall edge, striped hex flooring, gold and crystal lighting, built in pedestal.

Alongside Tschida Construction and Pro Design Custom Cabinetry, we upgraded a new build to maximum function and magazine worthy style. Changing swinging doors to pocket, stacking laundry units, and doing closed cabinetry options really made the space seem as though it doubled.

Exemple d'une buanderie chic en L dédiée avec un évier encastré, un placard à porte shaker, des portes de placard blanches, un plan de travail en quartz modifié, une crédence blanche, une crédence en carreau de porcelaine, un mur blanc, un sol en carrelage de porcelaine, des machines côte à côte, un sol multicolore, plan de travail noir et du lambris de bois.
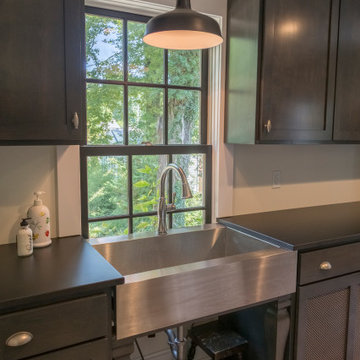
Renovation of a wood-framed Italiante-style cottage that was built in 1863. Listed as a nationally registered landmark, the "McLangen-Black House" was originally detached from the main house and received several additions throughout the 20th century.
Idées déco de buanderies avec plan de travail noir
10
