Idées déco de buanderies avec un évier intégré
Trier par :
Budget
Trier par:Populaires du jour
121 - 140 sur 424 photos
1 sur 2

Idée de décoration pour une buanderie linéaire design dédiée et de taille moyenne avec un évier intégré, un placard à porte plane, des portes de placard bleues, un plan de travail en bois, un mur blanc, un sol en carrelage de céramique, des machines côte à côte, un sol beige et un plan de travail orange.
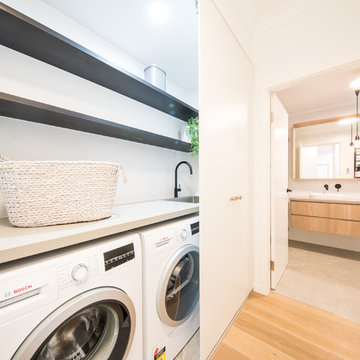
Grant Leslie
Réalisation d'une buanderie linéaire design de taille moyenne avec un placard, un évier intégré, un placard à porte plane, des portes de placard blanches, un plan de travail en quartz modifié et des machines côte à côte.
Réalisation d'une buanderie linéaire design de taille moyenne avec un placard, un évier intégré, un placard à porte plane, des portes de placard blanches, un plan de travail en quartz modifié et des machines côte à côte.

Natural Finish Birch Plywood Kitchen & Utility with black slate countertops. The utility is also in Birch Ply
Réalisation d'une buanderie bohème en L et bois clair de taille moyenne avec un évier intégré, un placard à porte plane, un plan de travail en quartz, une crédence noire, une crédence en ardoise, sol en béton ciré, un sol gris et plan de travail noir.
Réalisation d'une buanderie bohème en L et bois clair de taille moyenne avec un évier intégré, un placard à porte plane, un plan de travail en quartz, une crédence noire, une crédence en ardoise, sol en béton ciré, un sol gris et plan de travail noir.
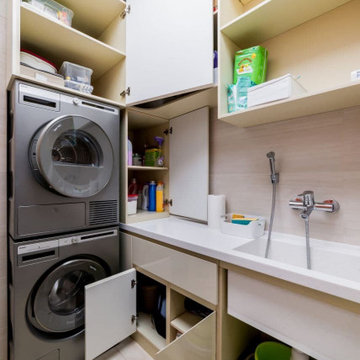
Exemple d'une buanderie tendance dédiée avec un évier intégré et des machines superposées.
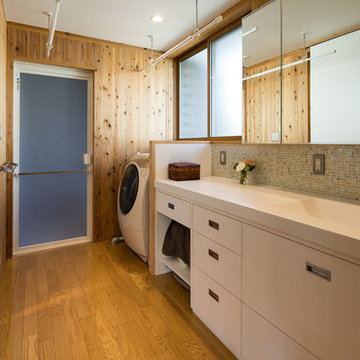
撮影:齋部 功
Exemple d'une buanderie linéaire nature multi-usage et de taille moyenne avec un évier intégré, un placard à porte affleurante, des portes de placard blanches, un plan de travail en surface solide, un mur marron, un sol en contreplaqué, un lave-linge séchant, un sol marron et un plan de travail blanc.
Exemple d'une buanderie linéaire nature multi-usage et de taille moyenne avec un évier intégré, un placard à porte affleurante, des portes de placard blanches, un plan de travail en surface solide, un mur marron, un sol en contreplaqué, un lave-linge séchant, un sol marron et un plan de travail blanc.
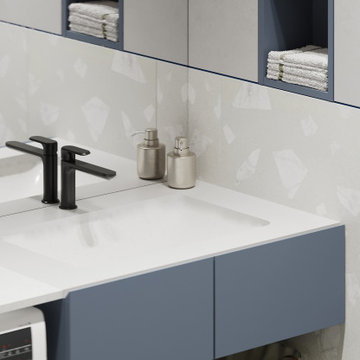
Réalisation d'une buanderie linéaire design de taille moyenne et dédiée avec un placard à porte plane, des machines superposées, un évier intégré, des portes de placard bleues, une crédence miroir, un mur gris, un sol en carrelage de céramique, un sol bleu et un plan de travail blanc.

The objective of this home renovation was to make better connections between the family's main living spaces. The focus was on opening the kitchen and creating a combo mudroom/laundry room located off the garage.
A two-toned design features classic white upper cabinets and espresso lowers. Thin mosaic tile is positioned vertically rather than horizontally for a unique and modern touch. Floating shelves highlight a corner nook and provide an area to display special dishware. A peninsula wraps around into the connected dining area.
The new laundry/mudroom combo has four lockers with cubby storage above and below. The laundry area includes a sink and countertop for easy sorting and folding.

Modern Heritage House
Queenscliff, Sydney. Garigal Country
Architect: RAMA Architects
Build: Liebke Projects
Photo: Simon Whitbread
This project was an alterations and additions to an existing Art Deco Heritage House on Sydney's Northern Beaches. Our aim was to celebrate the honest red brick vernacular of this 5 bedroom home but boldly modernise and open the inside using void spaces, large windows and heavy structural elements to allow an open and flowing living area to the rear. The goal was to create a sense of harmony with the existing heritage elements and the modern interior, whilst also highlighting the distinction of the new from the old. So while we embraced the brick facade in its material and scale, we sought to differentiate the new through the use of colour, scale and form.
(RAMA Architects)
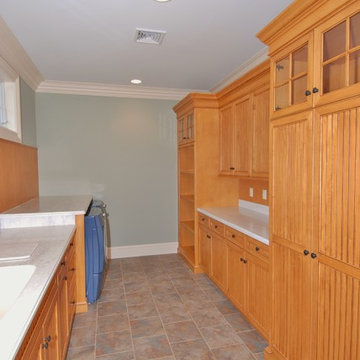
Aménagement d'une très grande buanderie parallèle classique en bois clair dédiée avec un plan de travail en surface solide, un mur vert, un sol en carrelage de porcelaine, des machines côte à côte, un évier intégré, un placard à porte affleurante et un sol gris.
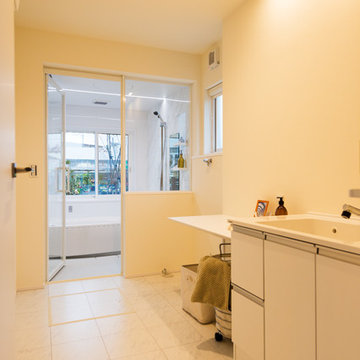
Inspiration pour une buanderie asiatique avec un évier intégré, un placard à porte plane, des portes de placard blanches, un mur beige, un sol beige et un plan de travail beige.
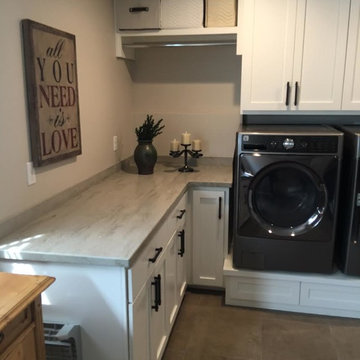
Countertops: Corian Sagebrush
Idées déco pour une buanderie contemporaine avec un placard à porte shaker, des portes de placard blanches, des machines côte à côte et un évier intégré.
Idées déco pour une buanderie contemporaine avec un placard à porte shaker, des portes de placard blanches, des machines côte à côte et un évier intégré.
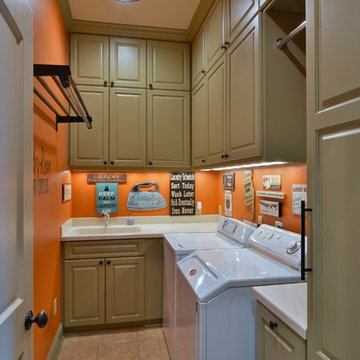
Exemple d'une buanderie chic en L dédiée et de taille moyenne avec un évier intégré, un placard avec porte à panneau surélevé, des portes de placards vertess, un plan de travail en surface solide, un mur orange, un sol en carrelage de céramique et des machines côte à côte.
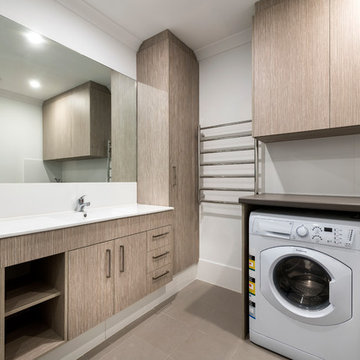
Extra storage installed.
Photography: DMax Photography
Inspiration pour une petite buanderie minimaliste en bois clair multi-usage avec un placard avec porte à panneau encastré, un plan de travail en stratifié, un mur blanc, un sol en carrelage de porcelaine, des machines superposées, un sol marron et un évier intégré.
Inspiration pour une petite buanderie minimaliste en bois clair multi-usage avec un placard avec porte à panneau encastré, un plan de travail en stratifié, un mur blanc, un sol en carrelage de porcelaine, des machines superposées, un sol marron et un évier intégré.
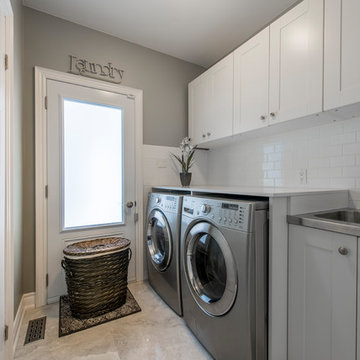
Réalisation d'une buanderie linéaire design de taille moyenne avec un évier intégré, un placard à porte shaker, des portes de placard blanches, un plan de travail en surface solide, un mur gris, des machines côte à côte, un sol beige et un plan de travail blanc.
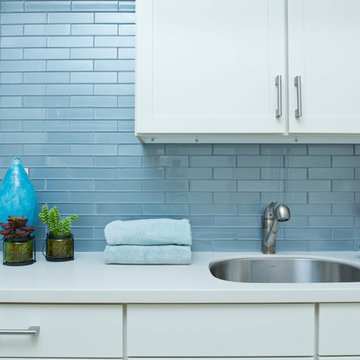
Roseanne Valenza Photography
Had the pleasure to work on this beauty over the years. Check out the before and after gallery to see the the dramatic transformations that took place.
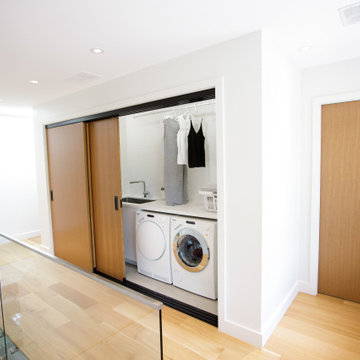
upstairs bathrooms are the best
they make it soooo easy
Inspiration pour une buanderie minimaliste avec un placard, un évier intégré, un placard sans porte, des portes de placard blanches, un sol en bois brun, des machines côte à côte, un sol marron et un plan de travail blanc.
Inspiration pour une buanderie minimaliste avec un placard, un évier intégré, un placard sans porte, des portes de placard blanches, un sol en bois brun, des machines côte à côte, un sol marron et un plan de travail blanc.
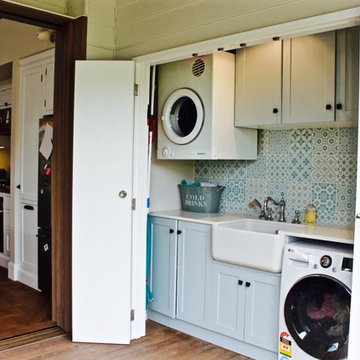
Idée de décoration pour une buanderie linéaire design avec un placard, un évier intégré, un placard à porte shaker, des portes de placard bleues et un mur bleu.
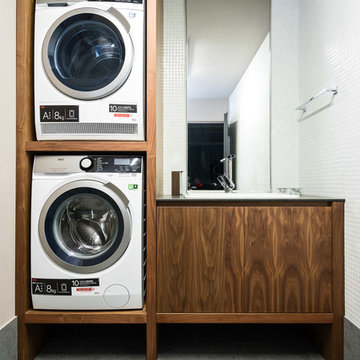
Se trata de un espacio cómodo para el tratamiento de la colada doméstica. Un espacio con diseño que ofrece comodidad y estética. Todo el mobiliario se ha realizado con la misma calidad al resto de la vivienda: nogal americano. Diseñador: Ismael Blázquez.
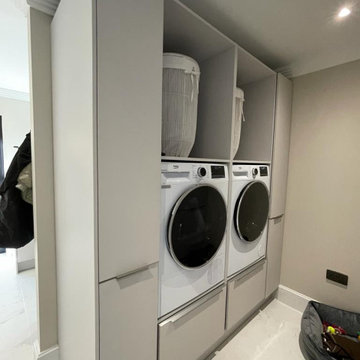
Réalisation d'une buanderie design avec un évier intégré, un placard à porte plane, des portes de placard grises, un plan de travail en quartz, une crédence blanche, une crédence en dalle de pierre, un mur beige, un sol en carrelage de porcelaine, des machines côte à côte, un sol blanc et un plan de travail blanc.
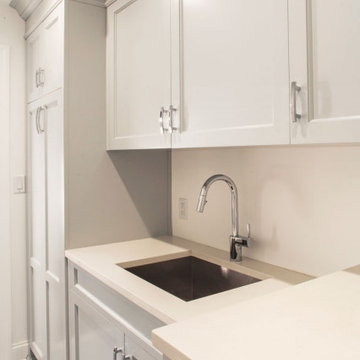
Custom Luxury Small White Laundry Room.
Idées déco pour une petite buanderie linéaire classique avec un placard, un évier intégré, un placard à porte shaker, des portes de placard blanches, un plan de travail en quartz modifié, une crédence blanche, un mur blanc, un sol gris et un plan de travail blanc.
Idées déco pour une petite buanderie linéaire classique avec un placard, un évier intégré, un placard à porte shaker, des portes de placard blanches, un plan de travail en quartz modifié, une crédence blanche, un mur blanc, un sol gris et un plan de travail blanc.
Idées déco de buanderies avec un évier intégré
7