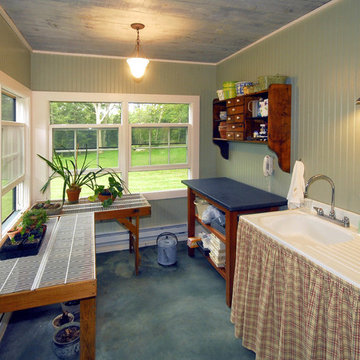Idées déco de buanderies avec un évier intégré
Trier par :
Budget
Trier par:Populaires du jour
141 - 160 sur 424 photos
1 sur 2
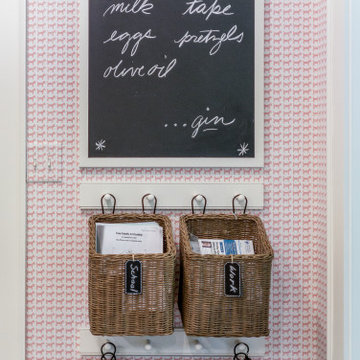
This 1790 farmhouse had received an addition to the historic ell in the 1970s, with a more recent renovation encompassing the kitchen and adding a small mudroom & laundry room in the ’90s. Unfortunately, as happens all too often, it had been done in a way that was architecturally inappropriate style of the home.
We worked within the available footprint to create “layers of implied time,” reinstating stylistic integrity and un-muddling the mistakes of more recent renovations.
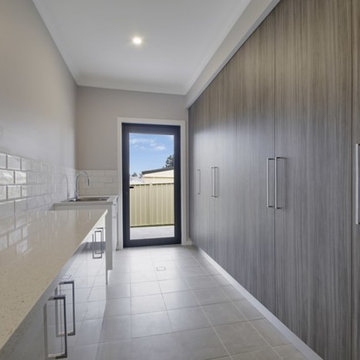
Kensit Architects
Cette image montre une grande buanderie parallèle minimaliste en bois brun multi-usage avec un évier intégré, un plan de travail en granite, un mur beige, un sol en carrelage de céramique, un lave-linge séchant, un sol beige et un plan de travail blanc.
Cette image montre une grande buanderie parallèle minimaliste en bois brun multi-usage avec un évier intégré, un plan de travail en granite, un mur beige, un sol en carrelage de céramique, un lave-linge séchant, un sol beige et un plan de travail blanc.
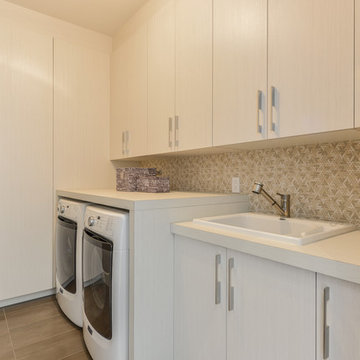
Idée de décoration pour une très grande buanderie parallèle design dédiée avec un évier intégré, un placard à porte plane, des portes de placard beiges, un plan de travail en stratifié, un mur beige, un sol en carrelage de porcelaine et des machines côte à côte.
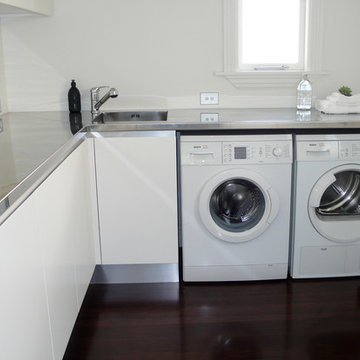
A generous laundry utility room with stainless steel benches and under bench appliances.
Réalisation d'une buanderie design en L avec un évier intégré, un placard à porte plane, des portes de placard blanches, un plan de travail en inox, un mur blanc, parquet foncé et des machines côte à côte.
Réalisation d'une buanderie design en L avec un évier intégré, un placard à porte plane, des portes de placard blanches, un plan de travail en inox, un mur blanc, parquet foncé et des machines côte à côte.
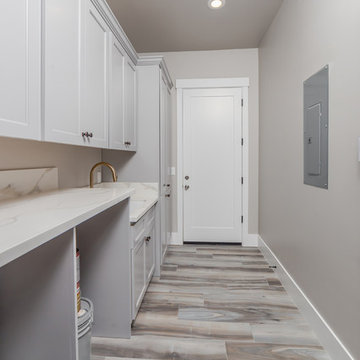
Cette image montre une grande buanderie linéaire design dédiée avec un évier intégré, un placard à porte plane, des portes de placard grises, plan de travail en marbre, un mur gris, parquet clair, un lave-linge séchant, un sol gris et un plan de travail gris.
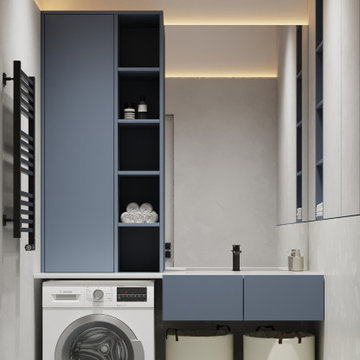
Exemple d'une buanderie linéaire tendance de taille moyenne et dédiée avec un placard à porte plane, un évier intégré, des portes de placard bleues, une crédence miroir, un mur gris, un sol en carrelage de céramique, un lave-linge séchant, un sol bleu et un plan de travail blanc.

Farm House Laundry Project, we open this laundry closet to switch Laundry from Bathroom to Kitchen Dining Area, this way we change from small machine size to big washer and dryer.
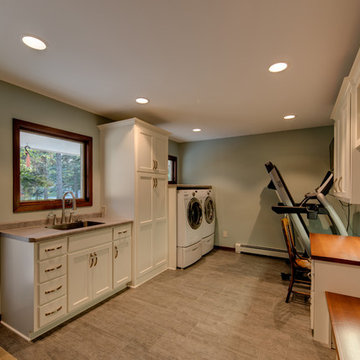
This fully functional mudroom gave these homeowners a very versatile space. This room features a laundry space with hidden storage for hanging clothes and laundry baskets. The undermount stainless steel sink in the laminate top is functional while maintaining a clean updated look.
Todd Myra Photography
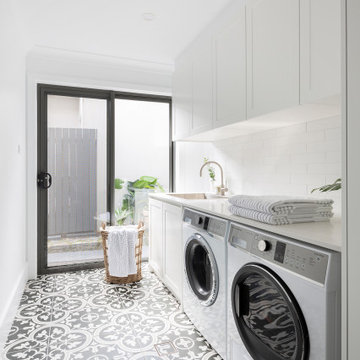
This family home located in the Canberra suburb of Forde has been renovated. The brief for this home was contemporary Hamptons with a focus on detailed joinery, patterned tiles and a dark navy, white and soft grey palette. Hard finishes include Australian blackbutt timber, New Zealand wool carpet, brushed nickel fixtures, stone benchtops and accents of French navy for the joinery, tiles and interior walls. Interior design by Studio Black Interiors. Renovation by CJC Constructions. Photography by Hcreations.
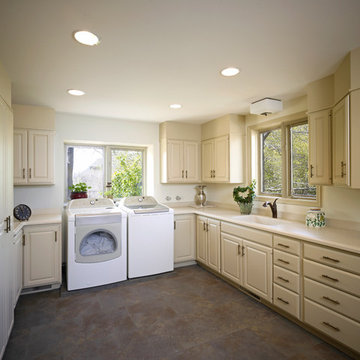
Idées déco pour une buanderie classique en U dédiée et de taille moyenne avec un évier intégré, un placard avec porte à panneau surélevé, des portes de placard beiges, un plan de travail en granite, un mur blanc, un sol en carrelage de céramique et des machines côte à côte.
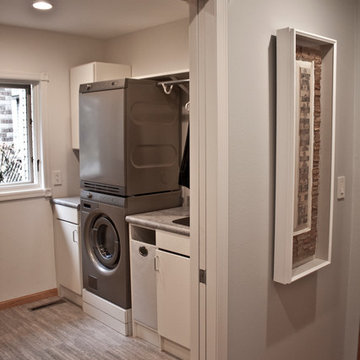
Idée de décoration pour une petite buanderie tradition en U avec un placard, un évier intégré, un placard à porte plane, des portes de placard blanches, un plan de travail en stratifié, un mur gris, un sol en vinyl et des machines superposées.

This 1790 farmhouse had received an addition to the historic ell in the 1970s, with a more recent renovation encompassing the kitchen and adding a small mudroom & laundry room in the ’90s. Unfortunately, as happens all too often, it had been done in a way that was architecturally inappropriate style of the home.
We worked within the available footprint to create “layers of implied time,” reinstating stylistic integrity and un-muddling the mistakes of more recent renovations.
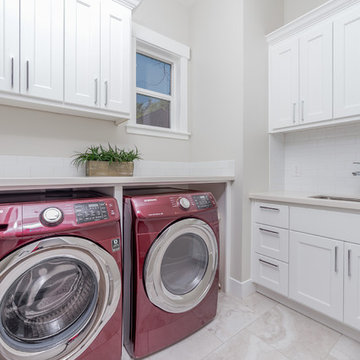
Aménagement d'une buanderie contemporaine en L dédiée et de taille moyenne avec un évier intégré, un placard à porte plane, des portes de placard blanches, un plan de travail en granite, un mur blanc, un sol en carrelage de céramique, un lave-linge séchant, un sol blanc et un plan de travail blanc.
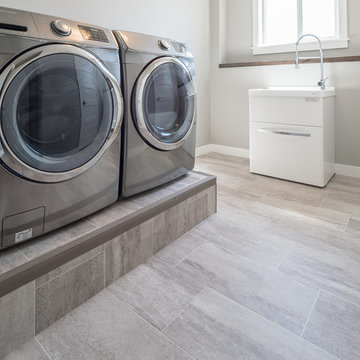
Home Builder Havana Homes
Cette image montre une buanderie linéaire traditionnelle dédiée et de taille moyenne avec un évier intégré, un mur gris, un sol en vinyl, des machines côte à côte et un sol gris.
Cette image montre une buanderie linéaire traditionnelle dédiée et de taille moyenne avec un évier intégré, un mur gris, un sol en vinyl, des machines côte à côte et un sol gris.
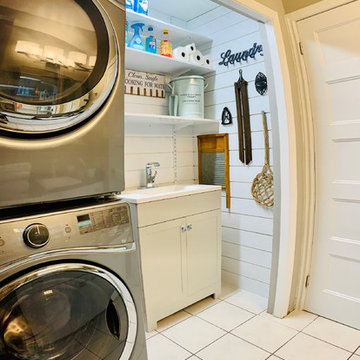
Small closet in main bath was re-worked to accommodate a neat laundry area. LED lighting, horizontal slot board and a grey shaker cabinet were added to liven the space up and give it some visual interest. Doors, door hardware were upgraded, walls painted and original tile was left unchanged.
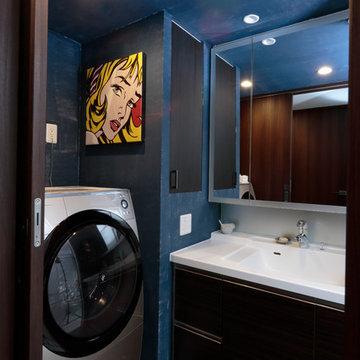
OPTIMUS INTERIOR PAINT,色:FC006 Blue de Royal ブルーデロイヤル,デニム調仕上げ
Cette photo montre une buanderie tendance avec un évier intégré, un placard à porte plane, des portes de placard marrons, un mur bleu et un lave-linge séchant.
Cette photo montre une buanderie tendance avec un évier intégré, un placard à porte plane, des portes de placard marrons, un mur bleu et un lave-linge séchant.
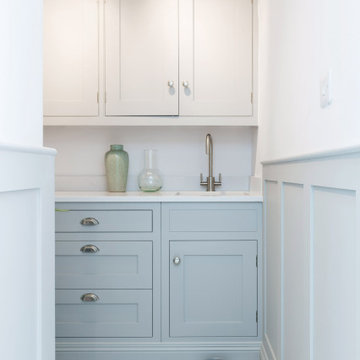
It was such a pleasure working with Mr & Mrs Baker to design, create and install the bespoke Wellsdown kitchen for their beautiful town house in Saffron Walden. Having already undergone a vast renovation on the bedrooms and living areas, the homeowners embarked on an open-plan kitchen and living space renovation, and commissioned Burlanes for the works.

Cette image montre une grande buanderie marine en L dédiée avec un évier intégré, un placard avec porte à panneau encastré, des portes de placard blanches, un plan de travail en granite, une crédence bleue, une crédence en mosaïque, un mur bleu, sol en béton ciré, des machines côte à côte, un sol noir et un plan de travail gris.
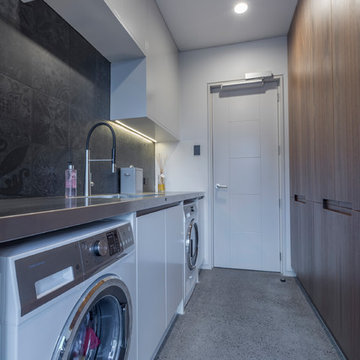
Laundry features expansive storage behind American Walnut doors.
Large stainless steel bench space for folding and sorting. Overhead storage for cleaning product as well as under sink storage.
Concrete polished floors and mosaic tiles on the wall.
Photography by Kallan MacLeod
Idées déco de buanderies avec un évier intégré
8
