Idées déco de buanderies avec un évier posé
Trier par :
Budget
Trier par:Populaires du jour
101 - 120 sur 6 254 photos
1 sur 2
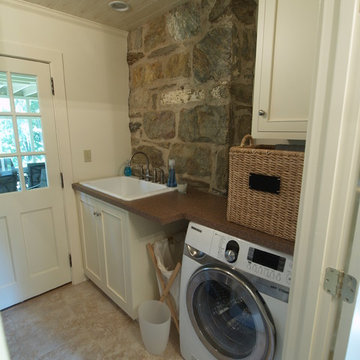
The laundry room has a built in laundry chute which deposits into the wall cabinet pictured here. | The original home had many of the features that you would expect from the 1950's: expert craftsmanship, beautiful hardwood floors, and understated charm; but also a small secluded kitchen, small windows, and small closets. The renovated home features a master bedroom addition with windows designed to capture the views of the stunning site, a master bathroom with a lofted ceiling, walk-in shower and soaking tub, a new kitchen addition, and a 2nd floor bedroom expansion. The redesign also provided clarity to the entry sequence.

Have a tiny New York City apartment? Check our Spatia, Arclinea's kitchen and storage solution that offers a sleek, discreet design. Spatia smartly conceals your kitchen, laundry and storage, elegantly blending in with any timeless design.

may photography
Cette photo montre une buanderie linéaire chic avec un placard, un placard à porte plane, des portes de placard blanches, un plan de travail en stratifié, un évier posé, un sol en carrelage de porcelaine et des machines superposées.
Cette photo montre une buanderie linéaire chic avec un placard, un placard à porte plane, des portes de placard blanches, un plan de travail en stratifié, un évier posé, un sol en carrelage de porcelaine et des machines superposées.

This laundry room doubles as the mudroom entry from the garage so we created an area to kick off shoes and hang backpacks as well as the laundry.
Exemple d'une petite buanderie craftsman multi-usage avec un placard à porte shaker, des portes de placard blanches, un plan de travail en bois, un mur gris, un sol en carrelage de porcelaine, des machines côte à côte, un plan de travail marron et un évier posé.
Exemple d'une petite buanderie craftsman multi-usage avec un placard à porte shaker, des portes de placard blanches, un plan de travail en bois, un mur gris, un sol en carrelage de porcelaine, des machines côte à côte, un plan de travail marron et un évier posé.

This stylish mud bench is set in a laundry room. It features and solid stained wood bench top, full depth drawers, upper open cubbies as well as enclosed shelving and oversized cove crown molding. Finished in decorator white and charcoal grey stain.

New laundry room with removable ceiling to access plumbing for future kitchen remodel. Soffit on upper left accomodates heating ducts from new furnace room (accecssed by door to the left of the sink). Painted cabinets, painted concrete floor and built in hanging rod make for functional laundry space.
Photo by David Hiser
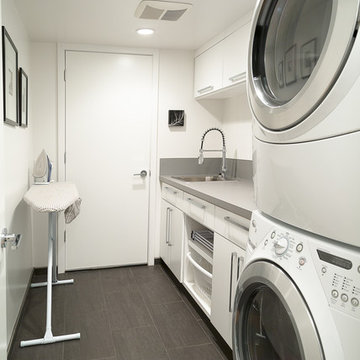
Peter Hanson
Cette image montre une buanderie linéaire design dédiée et de taille moyenne avec un évier posé, un placard à porte plane, des portes de placard blanches, un plan de travail en stratifié, un mur blanc, un sol en carrelage de porcelaine et des machines superposées.
Cette image montre une buanderie linéaire design dédiée et de taille moyenne avec un évier posé, un placard à porte plane, des portes de placard blanches, un plan de travail en stratifié, un mur blanc, un sol en carrelage de porcelaine et des machines superposées.
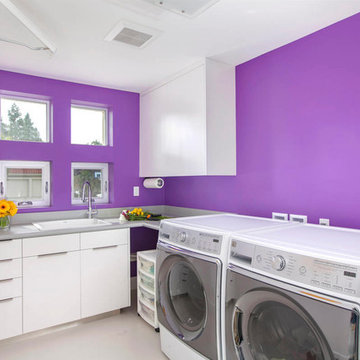
Preview First
Exemple d'une grande buanderie tendance en L dédiée avec un évier posé, un placard à porte plane, des portes de placard blanches et un mur violet.
Exemple d'une grande buanderie tendance en L dédiée avec un évier posé, un placard à porte plane, des portes de placard blanches et un mur violet.
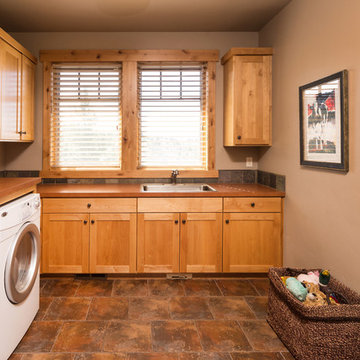
Chandler Photography
Réalisation d'une buanderie chalet avec un évier posé et un sol marron.
Réalisation d'une buanderie chalet avec un évier posé et un sol marron.

Exemple d'une petite buanderie chic en L dédiée avec un évier posé, un placard à porte shaker, des portes de placard blanches, un mur multicolore, des machines côte à côte et un plan de travail gris.

Réalisation d'une petite buanderie design en L multi-usage avec un évier posé, un placard à porte plane, des portes de placard blanches, un plan de travail en stratifié, une crédence blanche, une crédence en céramique, un mur beige, un sol en carrelage de porcelaine, des machines côte à côte, un sol blanc et un plan de travail gris.

Cette photo montre une buanderie nature en U dédiée et de taille moyenne avec un évier posé, un placard avec porte à panneau encastré, des portes de placard grises, une crédence grise, une crédence en lambris de bois, un mur gris, un sol en carrelage de porcelaine, des machines côte à côte, un sol multicolore et un plan de travail blanc.

The Alder shaker cabinets in the mud room have a ship wall accent behind the matte black coat hooks. The mudroom is off of the garage and connects to the laundry room and primary closet to the right, and then into the pantry and kitchen to the left. This mudroom is the perfect drop zone spot for shoes, coats, and keys. With cubbies above and below, there's a place for everything in this mudroom design.
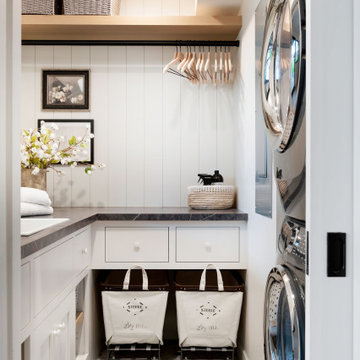
Réalisation d'une buanderie marine en L dédiée avec un évier posé, des portes de placard blanches, un mur blanc, des machines superposées, un sol multicolore, plan de travail noir et du lambris de bois.

Cette image montre une buanderie minimaliste en L dédiée et de taille moyenne avec un évier posé, un placard à porte plane, des portes de placard blanches, plan de travail en marbre, un mur blanc, un sol en carrelage de céramique, des machines côte à côte, un sol beige, un plan de travail blanc, un plafond en lambris de bois et du lambris de bois.
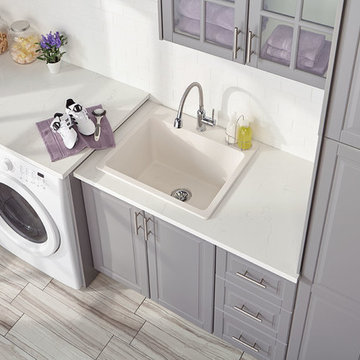
Perfect for cleaning up after mess makers large and small. Our Quartz Classic laundry sinks offer the stain, scratch and chip durability of natural quartz, so messes stop at the laundry room sink. Sink: ELG252212PDWH0 Faucet: LK2500CR
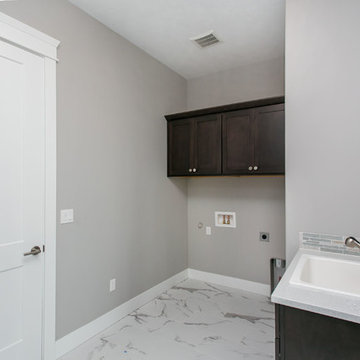
Aménagement d'une buanderie moderne en L et bois foncé dédiée et de taille moyenne avec un évier posé, un placard à porte shaker, un plan de travail en quartz modifié, un mur gris, un sol en marbre, des machines côte à côte, un sol blanc et un plan de travail blanc.
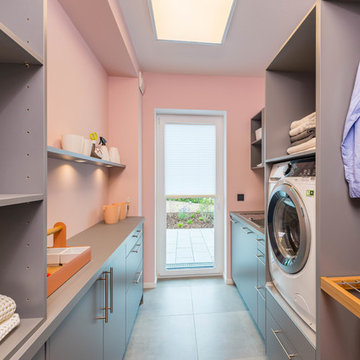
Cette image montre une buanderie parallèle design multi-usage et de taille moyenne avec un évier posé, un placard à porte plane, des portes de placard grises, un mur rose, un sol gris et un plan de travail gris.

Even small spaces can have big doses of pattern and color. This laundry room is adorned with a pink and gold striped Osborne and Little wallpaper. The bright pink and white patterned flooring coordinates with the wallpaper colors without fighting the pattern. The bright white cabinets and wood countertops lets the patterns and color shine.
Photography: Vivian Johnson

Inspiration pour une petite buanderie parallèle rustique avec un plan de travail en bois, des portes de placard blanches, des machines côte à côte, un plan de travail beige, un placard avec porte à panneau encastré, un évier posé et un mur beige.
Idées déco de buanderies avec un évier posé
6