Idées déco de buanderies avec un placard sans porte
Trier par :
Budget
Trier par:Populaires du jour
1 - 20 sur 964 photos
1 sur 2

Aménagement d'une petite buanderie linéaire contemporaine avec un placard, un placard sans porte, des portes de placard blanches, un plan de travail en surface solide, un mur blanc, un sol en bois brun, des machines côte à côte, un sol marron et un plan de travail blanc.

Idées déco pour une buanderie parallèle asiatique en bois brun multi-usage avec un placard sans porte, un mur marron, parquet clair, un sol beige et un plan de travail blanc.

Within the master bedroom was a small entry hallway and extra closet. A perfect spot to carve out a small laundry room. Full sized stacked washer and dryer fit perfectly with left over space for adjustable shelves to hold supplies. New louvered doors offer ventilation and work nicely with the home’s plantation shutters throughout. Photography by Erika Bierman

Mark Lohman
Idée de décoration pour une buanderie marine avec des machines côte à côte, un placard sans porte et des portes de placard blanches.
Idée de décoration pour une buanderie marine avec des machines côte à côte, un placard sans porte et des portes de placard blanches.

Idées déco pour une petite buanderie linéaire classique dédiée avec un placard sans porte, des portes de placard blanches, un plan de travail en stratifié, des machines côte à côte, un plan de travail multicolore, un mur orange, un sol en carrelage de céramique et un sol beige.

A high performance and sustainable mountain home. We fit a lot of function into a relatively small space when renovating the Entry/Mudroom and Laundry area.

The client was referred to us by the builder to build a vacation home where the family mobile home used to be. Together, we visited Key Largo and once there we understood that the most important thing was to incorporate nature and the sea inside the house. A meeting with the architect took place after and we made a few suggestions that it was taking into consideration as to change the fixed balcony doors by accordion doors or better known as NANA Walls, this detail would bring the ocean inside from the very first moment you walk into the house as if you were traveling in a cruise.
A client's request from the very first day was to have two televisions in the main room, at first I did hesitate about it but then I understood perfectly the purpose and we were fascinated with the final results, it is really impressive!!! and he does not miss any football games, while their children can choose their favorite programs or games. An easy solution to modern times for families to share various interest and time together.
Our purpose from the very first day was to design a more sophisticate style Florida Keys home with a happy vibe for the entire family to enjoy vacationing at a place that had so many good memories for our client and the future generation.
Architecture Photographer : Mattia Bettinelli

The Barefoot Bay Cottage is the first-holiday house to be designed and built for boutique accommodation business, Barefoot Escapes (www.barefootescapes.com.au). Working with many of The Designory’s favourite brands, it has been designed with an overriding luxe Australian coastal style synonymous with Sydney based team. The newly renovated three bedroom cottage is a north facing home which has been designed to capture the sun and the cooling summer breeze. Inside, the home is light-filled, open plan and imbues instant calm with a luxe palette of coastal and hinterland tones. The contemporary styling includes layering of earthy, tribal and natural textures throughout providing a sense of cohesiveness and instant tranquillity allowing guests to prioritise rest and rejuvenation.
Images captured by Jessie Prince

Idées déco pour une buanderie linéaire classique dédiée et de taille moyenne avec un évier utilitaire, un placard sans porte, des portes de placard blanches, un mur bleu, un sol en travertin, des machines côte à côte, un plan de travail en surface solide et un sol beige.

Galley style laundry room with vintage laundry sink and work bench.
Photography by Spacecrafting
Idées déco pour une grande buanderie classique en L avec un évier utilitaire, un placard sans porte, des portes de placard grises, un plan de travail en stratifié, un mur gris, un sol en carrelage de céramique, des machines côte à côte et un sol gris.
Idées déco pour une grande buanderie classique en L avec un évier utilitaire, un placard sans porte, des portes de placard grises, un plan de travail en stratifié, un mur gris, un sol en carrelage de céramique, des machines côte à côte et un sol gris.
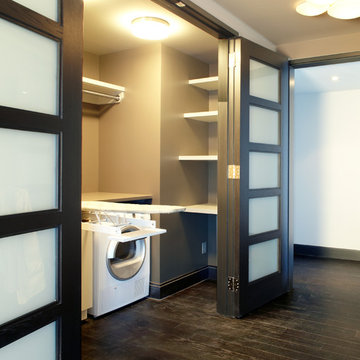
Réalisation d'une buanderie linéaire design de taille moyenne avec un placard, un placard sans porte, des portes de placard blanches, un plan de travail en surface solide, un mur beige et parquet foncé.
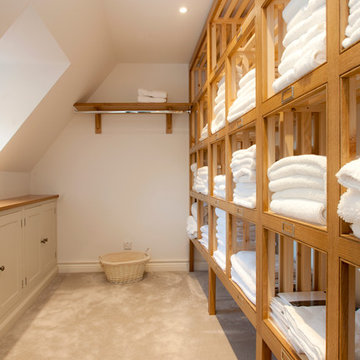
Fraser Marr
Idées déco pour une buanderie campagne en bois brun avec un placard sans porte.
Idées déco pour une buanderie campagne en bois brun avec un placard sans porte.
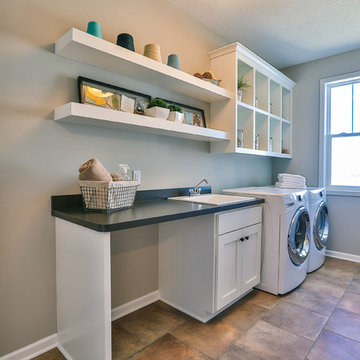
Réalisation d'une buanderie linéaire design de taille moyenne avec un évier posé, un placard sans porte, des portes de placard blanches, un plan de travail en stratifié, un mur gris, un sol en carrelage de céramique et des machines côte à côte.
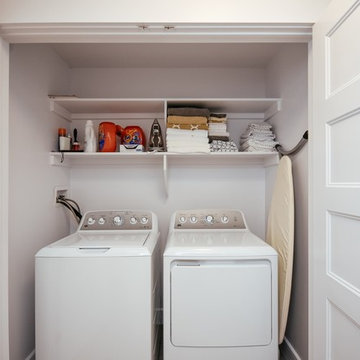
laundry closet
Inspiration pour une petite buanderie linéaire design avec un placard, un placard sans porte, des portes de placard blanches, un mur blanc et des machines côte à côte.
Inspiration pour une petite buanderie linéaire design avec un placard, un placard sans porte, des portes de placard blanches, un mur blanc et des machines côte à côte.

Paolo Sacchi
Idées déco pour une buanderie linéaire scandinave en bois brun multi-usage et de taille moyenne avec un mur blanc, un sol en carrelage de céramique, un sol multicolore, un placard sans porte, un plan de travail en bois et un lave-linge séchant.
Idées déco pour une buanderie linéaire scandinave en bois brun multi-usage et de taille moyenne avec un mur blanc, un sol en carrelage de céramique, un sol multicolore, un placard sans porte, un plan de travail en bois et un lave-linge séchant.

Unused attic space was converted to a functional, second floor laundry room complete with folding space and television!
Aménagement d'une buanderie parallèle classique dédiée et de taille moyenne avec un placard sans porte, un plan de travail en surface solide, un mur violet, un sol en vinyl, des machines superposées et un sol gris.
Aménagement d'une buanderie parallèle classique dédiée et de taille moyenne avec un placard sans porte, un plan de travail en surface solide, un mur violet, un sol en vinyl, des machines superposées et un sol gris.
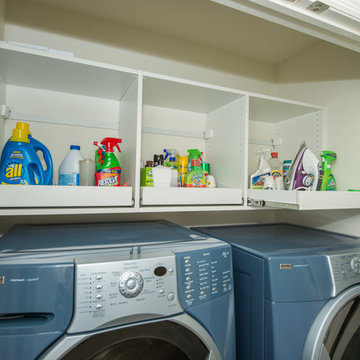
Cette photo montre une petite buanderie linéaire nature avec un placard, un placard sans porte, des portes de placard blanches, un mur blanc et des machines côte à côte.
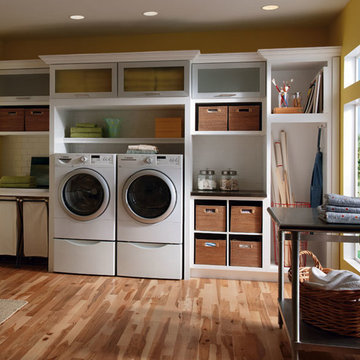
Réalisation d'une buanderie tradition dédiée avec un placard sans porte, des portes de placard blanches, un mur jaune, un sol en bois brun, des machines côte à côte et un sol marron.
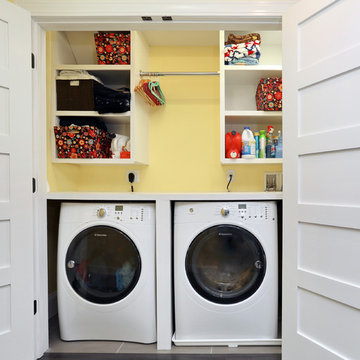
This laundry room is easily accessible, hidden behind these closet doors but located on the second floor hallway.
Photography by Jay Groccia, OnSite Studios
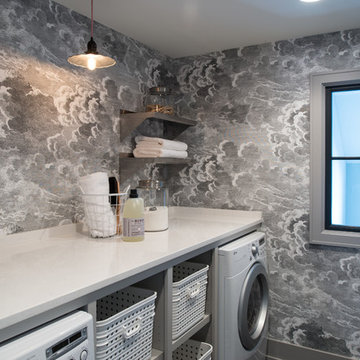
Scott Amundson Photography
Cette photo montre une buanderie linéaire chic dédiée et de taille moyenne avec un placard sans porte, un plan de travail en quartz modifié, un mur gris et des machines côte à côte.
Cette photo montre une buanderie linéaire chic dédiée et de taille moyenne avec un placard sans porte, un plan de travail en quartz modifié, un mur gris et des machines côte à côte.
Idées déco de buanderies avec un placard sans porte
1