Idées déco de buanderies avec un sol en ardoise
Trier par :
Budget
Trier par:Populaires du jour
141 - 160 sur 915 photos
1 sur 2
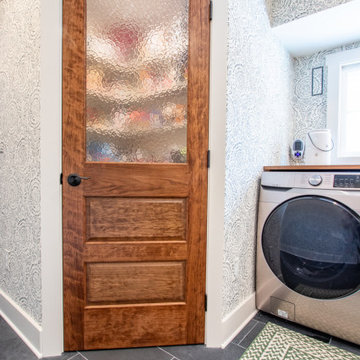
Idées déco pour une buanderie avec un placard à porte shaker, des portes de placard blanches, un plan de travail en bois, un mur bleu, un sol en ardoise, un sol gris, un plan de travail marron et du papier peint.

Behind a stylish black barn door and separate from the living area, lies the modern laundry room. Boasting a state-of-the-art Electrolux front load washer and dryer, they’re set against pristine white maple cabinets adorned with sleek matte black knobs. Additionally, a handy utility sink is present making it convenient for washing out any tough stains. The backdrop showcases a striking Modena black & white mosaic tile in matte Fiore, which complements the Brazilian slate floor seamlessly.

Inspiration pour une grande buanderie minimaliste en U et bois clair multi-usage avec un évier encastré, un placard à porte plane, plan de travail en marbre, un mur gris, un sol en ardoise, des machines côte à côte, un sol gris et un plan de travail blanc.
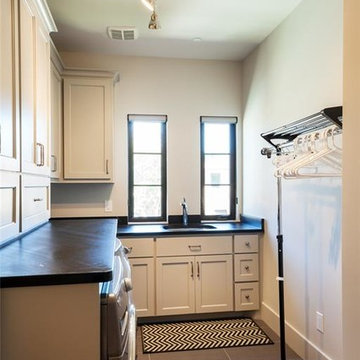
Custom Home Designed by Purser Architectural in Houston, TX. Gorgeously Built by Cason Graye Homes
Cette photo montre une grande buanderie tendance en L multi-usage avec un évier encastré, un placard à porte shaker, des portes de placard blanches, un plan de travail en granite, un mur gris, un sol en ardoise, des machines côte à côte, un sol gris et plan de travail noir.
Cette photo montre une grande buanderie tendance en L multi-usage avec un évier encastré, un placard à porte shaker, des portes de placard blanches, un plan de travail en granite, un mur gris, un sol en ardoise, des machines côte à côte, un sol gris et plan de travail noir.

These clients retained MMI to assist with a full renovation of the 1st floor following the Harvey Flood. With 4 feet of water in their home, we worked tirelessly to put the home back in working order. While Harvey served our city lemons, we took the opportunity to make lemonade. The kitchen was expanded to accommodate seating at the island and a butler's pantry. A lovely free-standing tub replaced the former Jacuzzi drop-in and the shower was enlarged to take advantage of the expansive master bathroom. Finally, the fireplace was extended to the two-story ceiling to accommodate the TV over the mantel. While we were able to salvage much of the existing slate flooring, the overall color scheme was updated to reflect current trends and a desire for a fresh look and feel. As with our other Harvey projects, our proudest moments were seeing the family move back in to their beautifully renovated home.
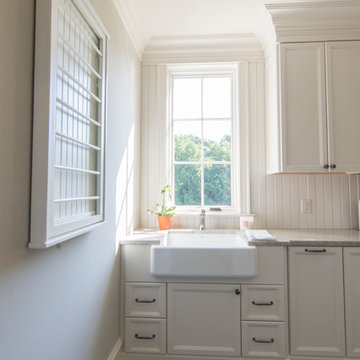
Idée de décoration pour une grande buanderie bohème multi-usage avec un évier de ferme, des portes de placard blanches, un plan de travail en bois, un mur gris, un sol en ardoise, des machines côte à côte et un placard avec porte à panneau encastré.

Interior Design: Vivid Interior
Builder: Hendel Homes
Photography: LandMark Photography
Cette image montre une buanderie traditionnelle en U de taille moyenne avec un placard avec porte à panneau encastré, des portes de placard blanches, un plan de travail en bois, un mur multicolore, un sol en ardoise, des machines côte à côte et un plan de travail marron.
Cette image montre une buanderie traditionnelle en U de taille moyenne avec un placard avec porte à panneau encastré, des portes de placard blanches, un plan de travail en bois, un mur multicolore, un sol en ardoise, des machines côte à côte et un plan de travail marron.
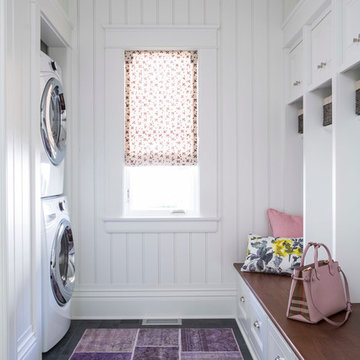
Martha O'Hara Interiors, Interior Design & Photo Styling | Roberts Wygal, Builder | Troy Thies, Photography | Please Note: All “related,” “similar,” and “sponsored” products tagged or listed by Houzz are not actual products pictured. They have not been approved by Martha O’Hara Interiors nor any of the professionals credited. For info about our work: design@oharainteriors.com
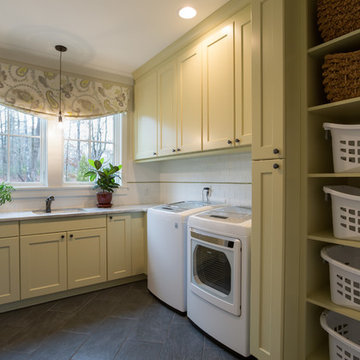
Idées déco pour une buanderie campagne en U avec un évier encastré, un placard à porte shaker, des portes de placard jaunes, un mur beige et un sol en ardoise.
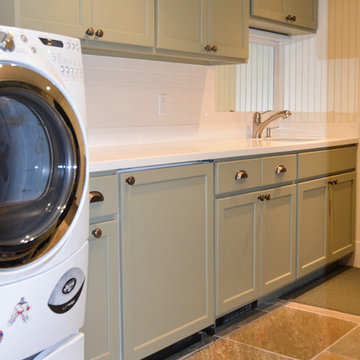
Custom cabinetry provides laundry room storage.
The exterior of this renovation was featured in the April 2013 issue of Better Homes and Gardens.

Réalisation d'une grande buanderie parallèle champêtre dédiée avec un plan de travail en granite, un sol en ardoise, des machines côte à côte, un sol gris, un plan de travail gris, un placard avec porte à panneau encastré, des portes de placard grises et un mur gris.

Mud room was entirely remodeled to improve its functionality with lots of storage (open cubbies, tall cabinets, shoe storage. Room is perfectly located between the kitchen and the garage.

Réalisation d'une buanderie linéaire chalet en bois foncé dédiée et de taille moyenne avec un évier posé, un placard avec porte à panneau surélevé, plan de travail carrelé, un mur beige, des machines côte à côte, un sol en ardoise, un sol beige et un plan de travail marron.
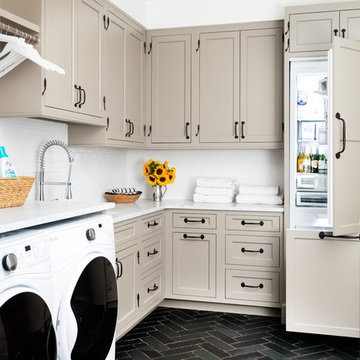
This laundry room offers so much more then just cleaning. Thermador fridges and a substantial amount of storage makes it easy to store items. The gray cabinets with the slate herringbone floors makes this laundry room a one of kind. Space planning and cabinetry: Jennifer Howard, JWH Construction: JWH Construction Management Photography: Tim Lenz.

Laurey Glenn
Cette photo montre une grande buanderie nature avec des portes de placard blanches, un plan de travail en onyx, un sol en ardoise, des machines côte à côte, un placard sans porte, plan de travail noir, un évier posé et un mur gris.
Cette photo montre une grande buanderie nature avec des portes de placard blanches, un plan de travail en onyx, un sol en ardoise, des machines côte à côte, un placard sans porte, plan de travail noir, un évier posé et un mur gris.
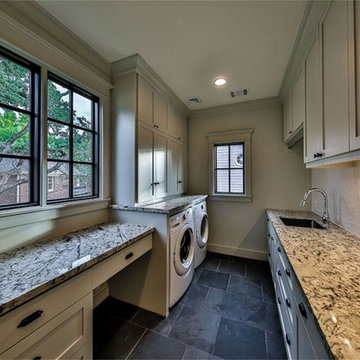
Idée de décoration pour une grande buanderie parallèle champêtre multi-usage avec un évier encastré, un placard à porte shaker, des portes de placard grises, un plan de travail en granite, un mur gris et un sol en ardoise.

Photographer: Calgary Photos
Builder: www.timberstoneproperties.ca
Idée de décoration pour une grande buanderie chalet en L et bois foncé dédiée avec un évier encastré, un placard à porte shaker, un plan de travail en granite, un sol en ardoise, des machines superposées, un mur beige et un plan de travail beige.
Idée de décoration pour une grande buanderie chalet en L et bois foncé dédiée avec un évier encastré, un placard à porte shaker, un plan de travail en granite, un sol en ardoise, des machines superposées, un mur beige et un plan de travail beige.

Jeri Koegel
Exemple d'une très grande buanderie craftsman en U dédiée avec un placard avec porte à panneau encastré, un mur blanc, des machines superposées, un sol gris, un évier encastré, plan de travail carrelé, un sol en ardoise, un plan de travail vert et des portes de placard beiges.
Exemple d'une très grande buanderie craftsman en U dédiée avec un placard avec porte à panneau encastré, un mur blanc, des machines superposées, un sol gris, un évier encastré, plan de travail carrelé, un sol en ardoise, un plan de travail vert et des portes de placard beiges.
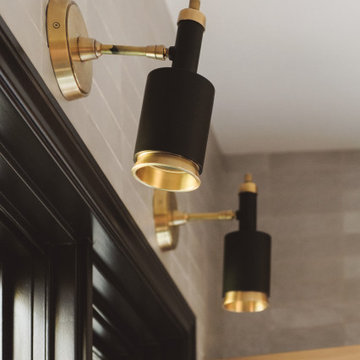
Idée de décoration pour une grande buanderie minimaliste en U et bois clair multi-usage avec un évier encastré, un placard à porte plane, plan de travail en marbre, un mur gris, un sol en ardoise, des machines côte à côte, un sol gris et un plan de travail blanc.
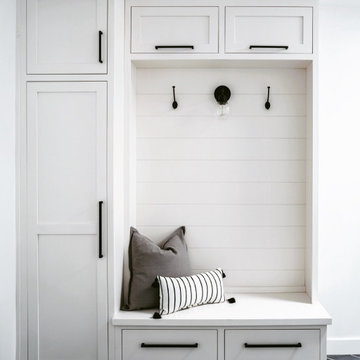
Inspiration pour une buanderie rustique avec un placard à porte shaker et un sol en ardoise.
Idées déco de buanderies avec un sol en ardoise
8