Idées déco de buanderies avec un sol multicolore
Trier par :
Budget
Trier par:Populaires du jour
121 - 140 sur 2 432 photos
1 sur 2

Our inspiration for this home was an updated and refined approach to Frank Lloyd Wright’s “Prairie-style”; one that responds well to the harsh Central Texas heat. By DESIGN we achieved soft balanced and glare-free daylighting, comfortable temperatures via passive solar control measures, energy efficiency without reliance on maintenance-intensive Green “gizmos” and lower exterior maintenance.
The client’s desire for a healthy, comfortable and fun home to raise a young family and to accommodate extended visitor stays, while being environmentally responsible through “high performance” building attributes, was met. Harmonious response to the site’s micro-climate, excellent Indoor Air Quality, enhanced natural ventilation strategies, and an elegant bug-free semi-outdoor “living room” that connects one to the outdoors are a few examples of the architect’s approach to Green by Design that results in a home that exceeds the expectations of its owners.
Photo by Mark Adams Media

Builder: Segard Builders
Photographer: Ashley Avila Photography
Symmetry and traditional sensibilities drive this homes stately style. Flanking garages compliment a grand entrance and frame a roundabout style motor court. On axis, and centered on the homes roofline is a traditional A-frame dormer. The walkout rear elevation is covered by a paired column gallery that is connected to the main levels living, dining, and master bedroom. Inside, the foyer is centrally located, and flanked to the right by a grand staircase. To the left of the foyer is the homes private master suite featuring a roomy study, expansive dressing room, and bedroom. The dining room is surrounded on three sides by large windows and a pair of French doors open onto a separate outdoor grill space. The kitchen island, with seating for seven, is strategically placed on axis to the living room fireplace and the dining room table. Taking a trip down the grand staircase reveals the lower level living room, which serves as an entertainment space between the private bedrooms to the left and separate guest bedroom suite to the right. Rounding out this plans key features is the attached garage, which has its own separate staircase connecting it to the lower level as well as the bonus room above.

Advisement + Design - Construction advisement, custom millwork & custom furniture design, interior design & art curation by Chango & Co.
Cette image montre une très grande buanderie traditionnelle en L multi-usage avec un évier intégré, un placard à porte affleurante, des portes de placard noires, un plan de travail en quartz modifié, une crédence blanche, une crédence en lambris de bois, un mur blanc, un sol en carrelage de céramique, des machines côte à côte, un sol multicolore, un plan de travail blanc, un plafond en lambris de bois et du lambris de bois.
Cette image montre une très grande buanderie traditionnelle en L multi-usage avec un évier intégré, un placard à porte affleurante, des portes de placard noires, un plan de travail en quartz modifié, une crédence blanche, une crédence en lambris de bois, un mur blanc, un sol en carrelage de céramique, des machines côte à côte, un sol multicolore, un plan de travail blanc, un plafond en lambris de bois et du lambris de bois.

Réalisation d'une buanderie nordique en L dédiée et de taille moyenne avec un évier encastré, un placard à porte shaker, des portes de placards vertess, un plan de travail en quartz modifié, un mur blanc, des machines côte à côte, un plan de travail blanc, un sol en carrelage de porcelaine et un sol multicolore.

Washer and dryer were placed on a raised platform. The home has both natural hickory and navy cabinets, so the washer and dryer tie into the home's color scheme.

Idées déco pour une petite buanderie linéaire classique dédiée avec un évier intégré, un placard à porte shaker, des portes de placards vertess, un plan de travail en surface solide, un mur blanc, un sol en vinyl et un sol multicolore.

Mudroom room featuring gray and white Spanish floor tiles and custom built-in cabinetry.
Cette photo montre une petite buanderie éclectique en U dédiée avec un placard à porte shaker, des portes de placard grises, une crédence grise, une crédence en céramique, un mur blanc, un sol en carrelage de céramique, des machines côte à côte et un sol multicolore.
Cette photo montre une petite buanderie éclectique en U dédiée avec un placard à porte shaker, des portes de placard grises, une crédence grise, une crédence en céramique, un mur blanc, un sol en carrelage de céramique, des machines côte à côte et un sol multicolore.

The vanity top and the washer/dryer counter are both made from an IKEA butcher block table top that I was able to cut into the custom sizes for the space. I learned alot about polyurethane and felt a little like the Karate Kid, poly on, sand off, poly on, sand off. The counter does have a leg on the front left for support.
This arrangement allowed for a small hangar bar and 4" space to keep brooms, swifter, and even a small step stool to reach the upper most cabinet space. Not saying I'm short, but I will admint that I could use a little vertical help sometimes, but I am not short.
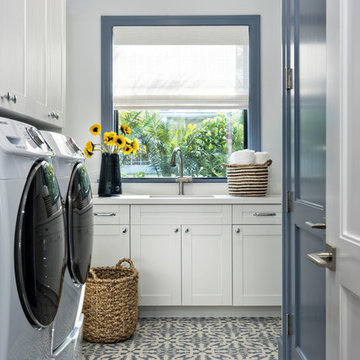
Réalisation d'une buanderie marine dédiée avec un évier encastré, un placard à porte shaker, des portes de placard blanches, un mur blanc, des machines côte à côte, un sol multicolore et un plan de travail blanc.
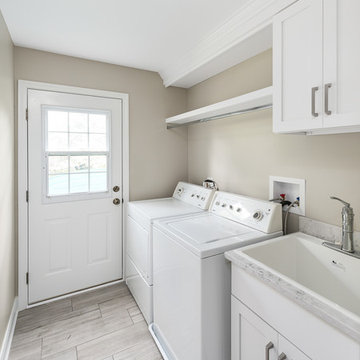
Picture Perfect House
Cette photo montre une buanderie linéaire chic dédiée et de taille moyenne avec un évier posé, un placard avec porte à panneau encastré, des portes de placard blanches, un plan de travail en quartz modifié, un sol en carrelage de céramique, des machines côte à côte, un sol multicolore, un plan de travail blanc et un mur beige.
Cette photo montre une buanderie linéaire chic dédiée et de taille moyenne avec un évier posé, un placard avec porte à panneau encastré, des portes de placard blanches, un plan de travail en quartz modifié, un sol en carrelage de céramique, des machines côte à côte, un sol multicolore, un plan de travail blanc et un mur beige.

Cette image montre une petite buanderie linéaire traditionnelle multi-usage avec un évier encastré, un placard à porte shaker, des portes de placard grises, un plan de travail en granite, un mur blanc, des machines superposées, un sol multicolore, plan de travail noir et sol en béton ciré.

The washer and dryer were stacked and placed next to a tall pantry cabinet. Medium grey painted cabinets were selected and paired with black and white cement tile. Base cabinets were added under the window for additional overflow storage. A custom made barn door conceals the laundry room when the family entertains. Frosted glass panels allows the light from the window to filter into the hallway when the door is closed.
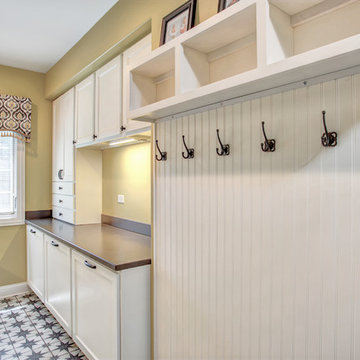
When you work with Interiors With A View everything is custom. By taking extra space from the garage we were able to add an additional 7 custom cabinets. These were built specifically to help organize a busy family with three boys.
The 3 lower cabinets are 32x24" bins built to accommodate sporting gear. Upper cabinets and side pantry cabinet all built with a purpose in mind to make everyday life easier.

The laundry room features gray shaker cabinetry, a butcher block countertop for warmth, and a simple white subway tile to offset the bold black, white, and gray patterned floor tiles.
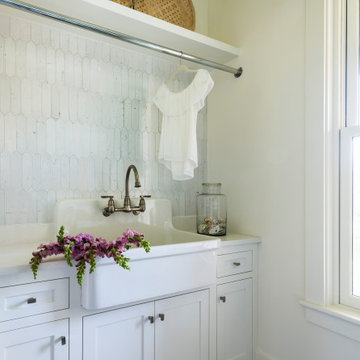
Aménagement d'une buanderie bord de mer avec un évier de ferme, un placard à porte shaker, des portes de placard blanches, un mur blanc, un sol multicolore et un plan de travail blanc.
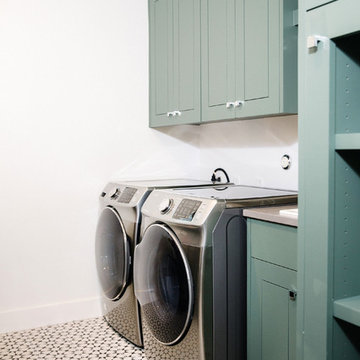
Exemple d'une buanderie linéaire chic dédiée et de taille moyenne avec un évier posé, un placard avec porte à panneau encastré, des portes de placard bleues, un plan de travail en quartz modifié, un mur blanc, un sol en carrelage de céramique, des machines côte à côte, un sol multicolore et un plan de travail gris.
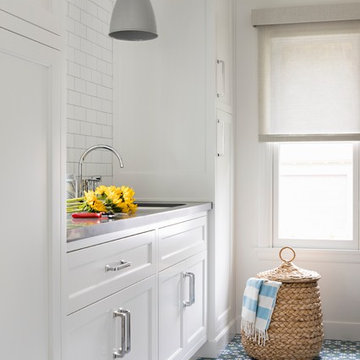
Aménagement d'une buanderie classique multi-usage et de taille moyenne avec un évier encastré, des portes de placard blanches, un mur blanc, un sol en carrelage de céramique, un sol multicolore, un placard avec porte à panneau encastré et un plan de travail gris.
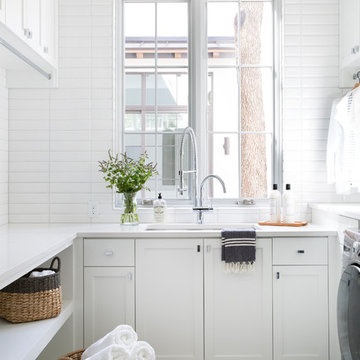
Photography by Buff Strickland
Cette image montre une buanderie méditerranéenne en U dédiée avec un évier encastré, un placard à porte shaker, des portes de placard blanches, un mur blanc, un sol multicolore et un plan de travail blanc.
Cette image montre une buanderie méditerranéenne en U dédiée avec un évier encastré, un placard à porte shaker, des portes de placard blanches, un mur blanc, un sol multicolore et un plan de travail blanc.
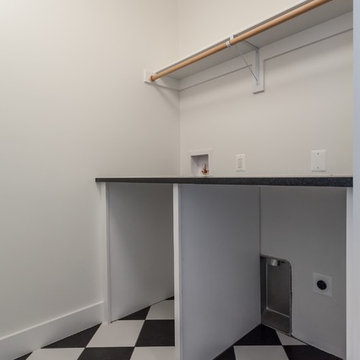
Cette image montre une buanderie parallèle design dédiée avec un évier encastré, un placard à porte shaker, des portes de placard blanches, un mur blanc, des machines côte à côte, un sol multicolore et plan de travail noir.

Van Auken Akins Architects LLC designed and facilitated the complete renovation of a home in Cleveland Heights, Ohio. Areas of work include the living and dining spaces on the first floor, and bedrooms and baths on the second floor with new wall coverings, oriental rug selections, furniture selections and window treatments. The third floor was renovated to create a whimsical guest bedroom, bathroom, and laundry room. The upgrades to the baths included new plumbing fixtures, new cabinetry, countertops, lighting and floor tile. The renovation of the basement created an exercise room, wine cellar, recreation room, powder room, and laundry room in once unusable space. New ceilings, soffits, and lighting were installed throughout along with wallcoverings, wood paneling, carpeting and furniture.
Idées déco de buanderies avec un sol multicolore
7