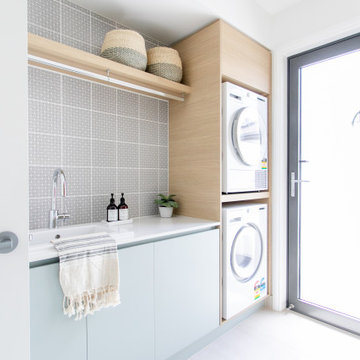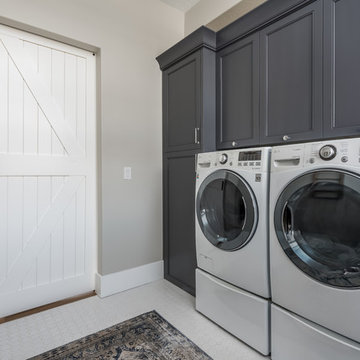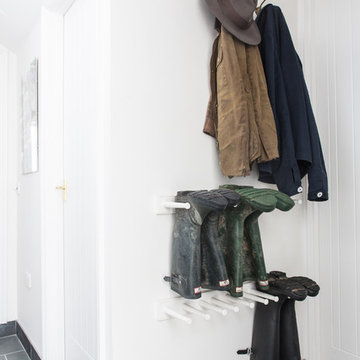Idées déco de buanderies blanches
Trier par :
Budget
Trier par:Populaires du jour
21 - 40 sur 34 981 photos
1 sur 2

This home was a blend of modern and traditional, mixed finishes, classic subway tiles, and ceramic light fixtures. The kitchen was kept bright and airy with high-end appliances for the avid cook and homeschooling mother. As an animal loving family and owner of two furry creatures, we added a little whimsy with cat wallpaper in their laundry room.

Idées déco pour une buanderie parallèle classique multi-usage avec un placard à porte shaker, des portes de placard grises, un mur blanc, des machines côte à côte, un sol gris, un plan de travail gris et du lambris de bois.

This photo was taken at DJK Custom Homes new Parker IV Eco-Smart model home in Stewart Ridge of Plainfield, Illinois.
Idées déco pour une buanderie industrielle en bois vieilli dédiée et de taille moyenne avec un évier de ferme, un placard à porte shaker, un plan de travail en quartz modifié, une crédence beige, une crédence en brique, un mur blanc, un sol en carrelage de céramique, des machines superposées, un sol gris, un plan de travail blanc et un mur en parement de brique.
Idées déco pour une buanderie industrielle en bois vieilli dédiée et de taille moyenne avec un évier de ferme, un placard à porte shaker, un plan de travail en quartz modifié, une crédence beige, une crédence en brique, un mur blanc, un sol en carrelage de céramique, des machines superposées, un sol gris, un plan de travail blanc et un mur en parement de brique.

With the plumbing work being done on the master bath suite, our clients opted for a stackable washer/dryer in a closet conveniently located to the 2nd floor bedrooms. The bottom pedestal of the washer provides plenty of storage for laundry detergent and accessories. Ale Wood & Design construction; InHouse Photography.

This master bath was dark and dated. Although a large space, the area felt small and obtrusive. By removing the columns and step up, widening the shower and creating a true toilet room I was able to give the homeowner a truly luxurious master retreat. (check out the before pictures at the end) The ceiling detail was the icing on the cake! It follows the angled wall of the shower and dressing table and makes the space seem so much larger than it is. The homeowners love their Nantucket roots and wanted this space to reflect that.
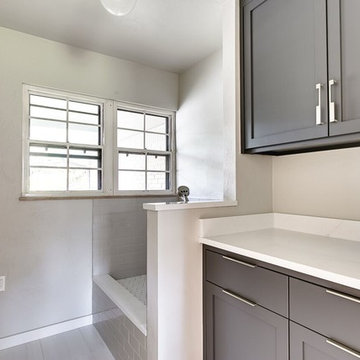
Idées déco pour une buanderie contemporaine de taille moyenne avec un placard à porte shaker, des portes de placard grises, un mur gris, un sol en carrelage de porcelaine, un sol gris et un plan de travail blanc.

Exemple d'une buanderie linéaire nature dédiée et de taille moyenne avec un évier utilitaire, des portes de placard blanches, un sol en carrelage de céramique, des machines superposées, un placard avec porte à panneau encastré et un sol gris.

Jason Cook
Aménagement d'une buanderie linéaire bord de mer dédiée avec un évier de ferme, un placard à porte shaker, des portes de placard bleues, un plan de travail en bois, un mur blanc, des machines côte à côte, un sol multicolore et un plan de travail gris.
Aménagement d'une buanderie linéaire bord de mer dédiée avec un évier de ferme, un placard à porte shaker, des portes de placard bleues, un plan de travail en bois, un mur blanc, des machines côte à côte, un sol multicolore et un plan de travail gris.

This Mudroom doubles as a laundry room for the main level. Large Slate Tiles on the floor are easy to clean and give great texture to the space. Custom lockers with cushions give each family member a space for their belongings. A drop zone/planning center is a great place for mail and your laptop. A custom barndoor hung from the ceiling in a gray wash slides across the stackable washer and dryer to hide them when not in use. The shiplap walls are painted in Benjamin Moore White Dove. Photo by Spacecrafting

Tessa Neustadt
Cette photo montre une buanderie nature de taille moyenne avec un placard à porte shaker, des portes de placard grises, un plan de travail en bois, un mur blanc, parquet foncé, des machines superposées et un plan de travail beige.
Cette photo montre une buanderie nature de taille moyenne avec un placard à porte shaker, des portes de placard grises, un plan de travail en bois, un mur blanc, parquet foncé, des machines superposées et un plan de travail beige.
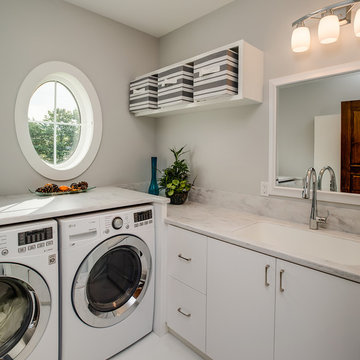
Contemporary laundry room with many space saving features and accessories.
Exemple d'une petite buanderie tendance en L dédiée avec un placard à porte plane, des portes de placard blanches, un plan de travail en surface solide, un mur gris, un sol en carrelage de porcelaine, des machines côte à côte et un évier encastré.
Exemple d'une petite buanderie tendance en L dédiée avec un placard à porte plane, des portes de placard blanches, un plan de travail en surface solide, un mur gris, un sol en carrelage de porcelaine, des machines côte à côte et un évier encastré.

Bright and White with Classic cabinet details, this laundry/mud room was designed to provide storage for a young families every need. Specific task areas such as the laundry sorting station make chores easy. The bar above is ready for hanging those items needed air drying. Remembering to take your shoes off is easy when you have a dedicated area of shelves and a bench on which to sit. A mix of whites and wood finishes, and linen textured Porcelanosa tile flooring make this a room anyone would be happy to spend time in.
Photography by Fred Donham of PhotographyLink

Tessa Neustadt
Réalisation d'une buanderie tradition dédiée avec un placard sans porte, des portes de placard blanches, un mur multicolore, des machines superposées et un sol multicolore.
Réalisation d'une buanderie tradition dédiée avec un placard sans porte, des portes de placard blanches, un mur multicolore, des machines superposées et un sol multicolore.

Studio McGee
Réalisation d'une petite buanderie avec un placard, des portes de placard blanches, un mur blanc, parquet clair et des machines dissimulées.
Réalisation d'une petite buanderie avec un placard, des portes de placard blanches, un mur blanc, parquet clair et des machines dissimulées.

AV Architects + Builders
Location: Falls Church, VA, USA
Our clients were a newly-wed couple looking to start a new life together. With a love for the outdoors and theirs dogs and cats, we wanted to create a design that wouldn’t make them sacrifice any of their hobbies or interests. We designed a floor plan to allow for comfortability relaxation, any day of the year. We added a mudroom complete with a dog bath at the entrance of the home to help take care of their pets and track all the mess from outside. We added multiple access points to outdoor covered porches and decks so they can always enjoy the outdoors, not matter the time of year. The second floor comes complete with the master suite, two bedrooms for the kids with a shared bath, and a guest room for when they have family over. The lower level offers all the entertainment whether it’s a large family room for movie nights or an exercise room. Additionally, the home has 4 garages for cars – 3 are attached to the home and one is detached and serves as a workshop for him.
The look and feel of the home is informal, casual and earthy as the clients wanted to feel relaxed at home. The materials used are stone, wood, iron and glass and the home has ample natural light. Clean lines, natural materials and simple details for relaxed casual living.
Stacy Zarin Photography

Mark Lohman
Idée de décoration pour une buanderie marine avec des machines côte à côte, un placard sans porte et des portes de placard blanches.
Idée de décoration pour une buanderie marine avec des machines côte à côte, un placard sans porte et des portes de placard blanches.

Aménagement d'une buanderie parallèle classique multi-usage avec un placard avec porte à panneau encastré, des portes de placard blanches, un mur gris, des machines côte à côte, un sol marron et un plan de travail marron.
Idées déco de buanderies blanches
2
