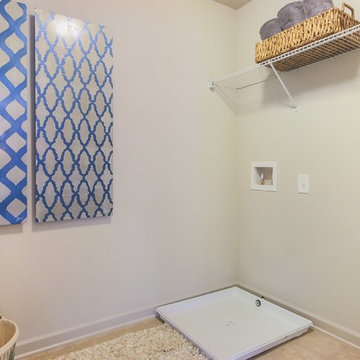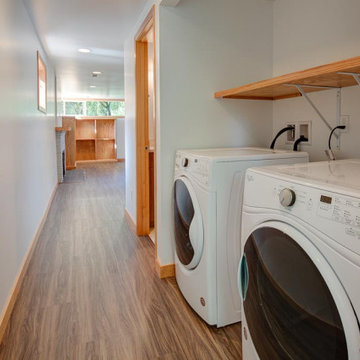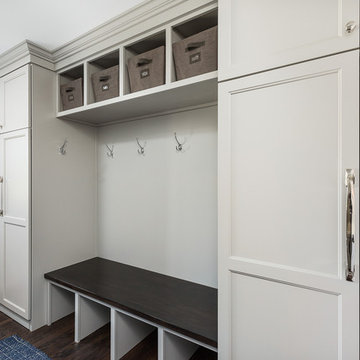Idées déco de buanderies classiques avec un sol marron
Trier par :
Budget
Trier par:Populaires du jour
61 - 80 sur 2 047 photos
1 sur 3

Walnut countertops on the mudroom island is a great durable surface that can be blemished and sanded out. The overhang at the end is the perfect spot for kids to do homework after a long day at school. The lockers offer a great spot for everyday items to be stored and organized for each child.

©Finished Basement Company
Full laundry room with utility sink and storage
Exemple d'une buanderie chic en L et bois foncé dédiée et de taille moyenne avec un évier utilitaire, un placard avec porte à panneau surélevé, un plan de travail en surface solide, un mur jaune, un sol en ardoise, des machines côte à côte, un sol marron et un plan de travail beige.
Exemple d'une buanderie chic en L et bois foncé dédiée et de taille moyenne avec un évier utilitaire, un placard avec porte à panneau surélevé, un plan de travail en surface solide, un mur jaune, un sol en ardoise, des machines côte à côte, un sol marron et un plan de travail beige.

The beautiful design of this laundry room makes the idea of doing laundry seem like less of a chore! This space includes ample counter space, cabinetry storage, as well as a sink.

We updated this laundry room by installing Medallion Silverline Jackson Flat Panel cabinets in white icing color. The countertops are a custom Natural Black Walnut wood top with a Mockett charging station and a Porter single basin farmhouse sink and Moen Arbor high arc faucet. The backsplash is Ice White Wow Subway Tile. The floor is Durango Tumbled tile.

This room is part of a whole house remodel on the Oregon Coast. The entire house was reconstructed, remodeled, and decorated in a neutral palette with coastal theme.

Exemple d'une petite buanderie linéaire chic en bois clair dédiée avec un placard à porte plane, un sol en bois brun, des machines superposées et un sol marron.

Created for a renovated and extended home, this bespoke solid poplar kitchen has been handpainted in Farrow & Ball Wevet with Railings on the island and driftwood oak internals throughout. Luxury Calacatta marble has been selected for the island and splashback with highly durable and low maintenance Silestone quartz for the work surfaces. The custom crafted breakfast cabinet, also designed with driftwood oak internals, includes a conveniently concealed touch-release shelf for prepping tea and coffee as a handy breakfast station. A statement Lacanche range cooker completes the luxury look.

A semi concealed cat door into the laundry closet helps contain the kitty litter and keeps kitty's business out of sight.
A Kitchen That Works LLC
Idées déco pour une petite buanderie linéaire classique avec un placard, un plan de travail en surface solide, un sol en bois brun, des machines superposées, un mur gris, un sol marron et un plan de travail beige.
Idées déco pour une petite buanderie linéaire classique avec un placard, un plan de travail en surface solide, un sol en bois brun, des machines superposées, un mur gris, un sol marron et un plan de travail beige.

Hidden washer and dryer in open laundry room.
Idées déco pour une petite buanderie parallèle classique multi-usage avec un placard à porte affleurante, des portes de placard grises, plan de travail en marbre, une crédence métallisée, une crédence miroir, un mur blanc, parquet foncé, des machines côte à côte, un sol marron et un plan de travail blanc.
Idées déco pour une petite buanderie parallèle classique multi-usage avec un placard à porte affleurante, des portes de placard grises, plan de travail en marbre, une crédence métallisée, une crédence miroir, un mur blanc, parquet foncé, des machines côte à côte, un sol marron et un plan de travail blanc.

Cette photo montre une buanderie linéaire chic multi-usage avec un mur bleu, un sol en carrelage de porcelaine, des machines côte à côte, un sol marron, un plafond en bois et du lambris.

Architecture, Interior Design, Custom Furniture Design & Art Curation by Chango & Co.
Idées déco pour une grande buanderie classique en L et bois clair dédiée avec un évier de ferme, un placard avec porte à panneau encastré, plan de travail en marbre, un mur beige, un sol en carrelage de céramique, des machines côte à côte, un sol marron et un plan de travail beige.
Idées déco pour une grande buanderie classique en L et bois clair dédiée avec un évier de ferme, un placard avec porte à panneau encastré, plan de travail en marbre, un mur beige, un sol en carrelage de céramique, des machines côte à côte, un sol marron et un plan de travail beige.

Inspiration pour une buanderie parallèle traditionnelle dédiée et de taille moyenne avec un placard avec porte à panneau encastré, des portes de placard grises, un plan de travail en quartz, un mur gris, un sol en bois brun, des machines superposées, un sol marron et un plan de travail blanc.

This is easily our most stunning job to-date. If you didn't have the chance to walk through this masterpiece in-person at the 2016 Dayton Homearama Touring Edition, these pictures are the next best thing. We supplied and installed all of the cabinetry for this stunning home built by G.A. White Homes. We will be featuring more work in the upcoming weeks, so check back in for more amazing photos!
Designer: Aaron Mauk
Photographer: Dawn M Smith Photography
Builder: G.A. White Homes

Réalisation d'une buanderie tradition de taille moyenne avec un mur beige, un sol en carrelage de céramique et un sol marron.

Cette photo montre une buanderie linéaire chic dédiée et de taille moyenne avec un placard à porte affleurante, des portes de placard blanches, un plan de travail en bois, un mur jaune, parquet foncé, des machines côte à côte, un sol marron et un plan de travail marron.

Exemple d'une grande buanderie linéaire chic avec un placard, un placard sans porte, des portes de placard blanches, un plan de travail en surface solide, un mur vert, un sol en bois brun, des machines côte à côte et un sol marron.

Our dark green boot room and utility has been designed for all seasons, incorporating open and closed storage for muddy boots, bags, various outdoor items and cleaning products.
No boot room is complete without bespoke bench seating. In this instance, we've introduced a warm and contrasting walnut seat, offering a cosy perch and additional storage below.
To add a heritage feel, we've embraced darker tones, walnut details and burnished brass Antrim handles, bringing beauty to this practical room.

Réalisation d'une grande buanderie tradition avec un placard, un évier de ferme, une crédence blanche, une crédence en lambris de bois, un mur gris, un sol en bois brun, des machines superposées, un sol marron et du lambris de bois.

Idée de décoration pour une petite buanderie linéaire tradition avec un placard, un mur gris, un sol en vinyl, des machines côte à côte et un sol marron.

Picture Perfect House
Cette photo montre une grande buanderie parallèle chic multi-usage avec un placard à porte plane, un mur blanc, parquet foncé, des machines côte à côte et un sol marron.
Cette photo montre une grande buanderie parallèle chic multi-usage avec un placard à porte plane, un mur blanc, parquet foncé, des machines côte à côte et un sol marron.
Idées déco de buanderies classiques avec un sol marron
4