Idées déco de buanderies classiques avec un sol marron
Trier par :
Budget
Trier par:Populaires du jour
141 - 160 sur 2 047 photos
1 sur 3

Created for a renovated and extended home, this bespoke solid poplar kitchen has been handpainted in Farrow & Ball Wevet with Railings on the island and driftwood oak internals throughout. Luxury Calacatta marble has been selected for the island and splashback with highly durable and low maintenance Silestone quartz for the work surfaces. The custom crafted breakfast cabinet, also designed with driftwood oak internals, includes a conveniently concealed touch-release shelf for prepping tea and coffee as a handy breakfast station. A statement Lacanche range cooker completes the luxury look.
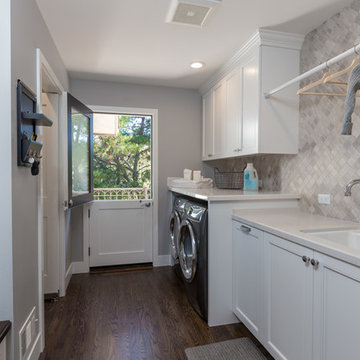
Réalisation d'une buanderie parallèle tradition dédiée et de taille moyenne avec un évier encastré, un placard à porte shaker, des portes de placard blanches, un plan de travail en quartz modifié, un mur gris, parquet foncé, des machines côte à côte et un sol marron.
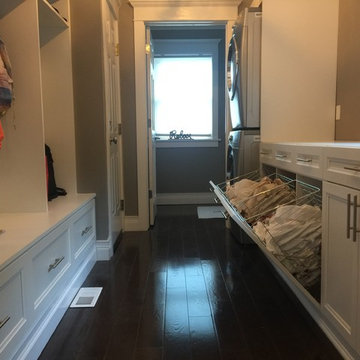
Carlos Class
Cette image montre une grande buanderie traditionnelle multi-usage avec parquet foncé, des machines superposées et un sol marron.
Cette image montre une grande buanderie traditionnelle multi-usage avec parquet foncé, des machines superposées et un sol marron.

Cette image montre une petite buanderie linéaire traditionnelle avec un placard, un évier de ferme, un placard avec porte à panneau encastré, des portes de placard blanches, un plan de travail en bois, un mur gris, un sol en carrelage de céramique, des machines côte à côte, un sol marron et un plan de travail beige.

This home renovation project included a complete gut and reorganization of the main floor, removal of large chimney stack in the middle of the dining room, bringing floors all to same level, moving doors, adding guest bath, master closet, corner fireplace and garage. The result is this beautiful, open, spacious main floor with new kitchen, dining room, living room, master bedroom, master bath, guest bath, laundry room and flooring throughout.

Hidden washer and dryer in open laundry room.
Idées déco pour une petite buanderie parallèle classique multi-usage avec un placard à porte affleurante, des portes de placard grises, plan de travail en marbre, une crédence métallisée, une crédence miroir, un mur blanc, parquet foncé, des machines côte à côte, un sol marron et un plan de travail blanc.
Idées déco pour une petite buanderie parallèle classique multi-usage avec un placard à porte affleurante, des portes de placard grises, plan de travail en marbre, une crédence métallisée, une crédence miroir, un mur blanc, parquet foncé, des machines côte à côte, un sol marron et un plan de travail blanc.

Photo: S.Lang
Idées déco pour une petite buanderie classique en L dédiée avec un placard à porte shaker, un plan de travail en quartz modifié, une crédence blanche, une crédence en céramique, un sol en vinyl, un sol marron, un plan de travail bleu, des portes de placard grises, un mur bleu et des machines superposées.
Idées déco pour une petite buanderie classique en L dédiée avec un placard à porte shaker, un plan de travail en quartz modifié, une crédence blanche, une crédence en céramique, un sol en vinyl, un sol marron, un plan de travail bleu, des portes de placard grises, un mur bleu et des machines superposées.
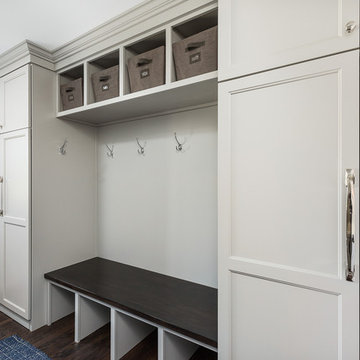
Picture Perfect House
Cette photo montre une grande buanderie parallèle chic multi-usage avec un placard à porte plane, un mur blanc, parquet foncé, des machines côte à côte et un sol marron.
Cette photo montre une grande buanderie parallèle chic multi-usage avec un placard à porte plane, un mur blanc, parquet foncé, des machines côte à côte et un sol marron.

Former Kitchen was converted to new Laundry / Mud room, removing the need for the client to travel to basement for laundry. Bench is perfect place to put shoes on with storage drawer below
Photography by: Jeffrey E Tryon
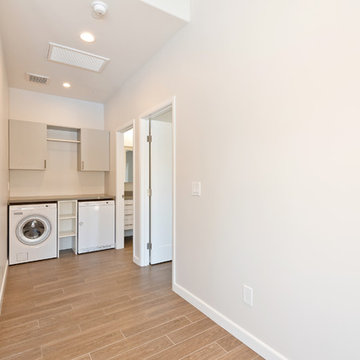
Réalisation d'une buanderie linéaire tradition dédiée et de taille moyenne avec un placard à porte plane, des portes de placard beiges, un plan de travail en quartz modifié, un mur beige, un sol en carrelage de porcelaine, des machines côte à côte et un sol marron.

circa lighting, classic design, custom cabinets, inset cabinetry, kohler, renovation,
Idées déco pour une buanderie classique avec un évier utilitaire, un placard à porte affleurante, des portes de placard blanches, un mur multicolore, parquet foncé et un sol marron.
Idées déco pour une buanderie classique avec un évier utilitaire, un placard à porte affleurante, des portes de placard blanches, un mur multicolore, parquet foncé et un sol marron.
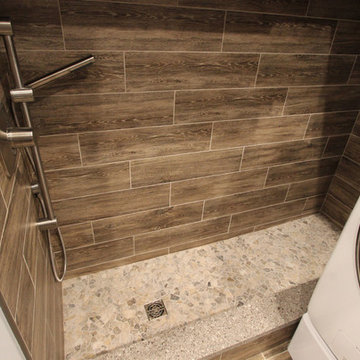
In this laundry room we reconfigured the area by removing walls, making the bathroom smaller and installing a mud room with cubbie storage and a dog shower area. The cabinets installed are Medallion Gold series Stockton flat panel, cherry wood in Peppercorn. 3” Manor pulls and 1” square knobs in Satin Nickel. On the countertop Silestone Quartz in Alpine White. The tile in the dog shower is Daltile Season Woods Collection in Autumn Woods Color. The floor is VTC Island Stone.

Dawn Smith Photography
Aménagement d'une grande buanderie linéaire classique en bois brun dédiée avec un placard avec porte à panneau encastré, un mur gris, des machines côte à côte, un sol marron, un évier utilitaire, un plan de travail en granite, un sol en carrelage de porcelaine et un plan de travail multicolore.
Aménagement d'une grande buanderie linéaire classique en bois brun dédiée avec un placard avec porte à panneau encastré, un mur gris, des machines côte à côte, un sol marron, un évier utilitaire, un plan de travail en granite, un sol en carrelage de porcelaine et un plan de travail multicolore.
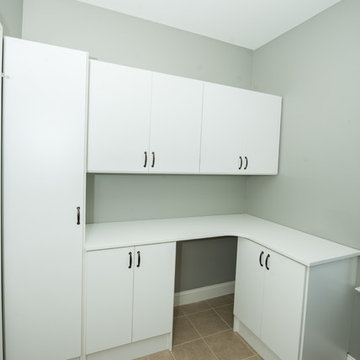
Wilhelm Photography
Cette image montre une buanderie traditionnelle en L multi-usage et de taille moyenne avec un placard à porte plane, des portes de placard blanches, un plan de travail en bois, un mur gris, un sol en carrelage de céramique et un sol marron.
Cette image montre une buanderie traditionnelle en L multi-usage et de taille moyenne avec un placard à porte plane, des portes de placard blanches, un plan de travail en bois, un mur gris, un sol en carrelage de céramique et un sol marron.

Even a laundry room can ooze elegance, as seen in this traditional South Carolina mountain home. Ivory walls and ceiling provide an airy backdrop for the extensive storage found in the dark grey cabinets, which are accented with pewter hardware. A bronze library rail with brass appointments is outfitted for a rolling ladder, keeping the highest shelves within reach. Walnut-stained hardwood flooring grounds the space while ample grey-trimmed windows painted Sherwin Williams Black Fox allow light to stream in. The expansive Black Pearl granite countertops, which have been leathered and enhanced, play host to a stainless-steel sink and faucet, marrying form with function. A traditional Queen Anne style desk chair, painted vanilla with a taupe glaze stands ready at the built-in desk in this luxuriously hard-working room.

This project consisted of stripping everything to the studs and removing walls on half of the first floor and replacing with custom finishes creating an open concept with zoned living areas.

Idées déco pour une grande buanderie parallèle classique dédiée avec un évier de ferme, un placard à porte plane, des portes de placard grises, un plan de travail en quartz, une crédence blanche, une crédence en quartz modifié, un mur gris, un sol en bois brun, des machines côte à côte, un sol marron et un plan de travail blanc.
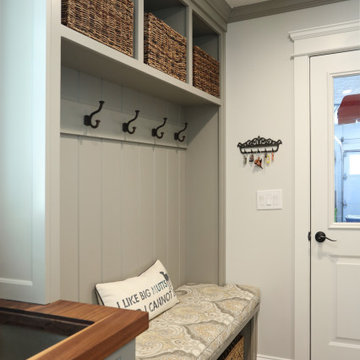
Laundry room and mudroom combination. Including tall pantry storage cabinets, bench and storage for coats.
Inspiration pour une buanderie parallèle traditionnelle de taille moyenne avec un évier utilitaire, un placard avec porte à panneau encastré, des portes de placard grises, un plan de travail en bois, un mur gris, un sol en carrelage de porcelaine, un sol marron et un plan de travail multicolore.
Inspiration pour une buanderie parallèle traditionnelle de taille moyenne avec un évier utilitaire, un placard avec porte à panneau encastré, des portes de placard grises, un plan de travail en bois, un mur gris, un sol en carrelage de porcelaine, un sol marron et un plan de travail multicolore.

Exemple d'une buanderie chic en L dédiée avec un évier de ferme, un placard avec porte à panneau surélevé, des portes de placard blanches, une crédence multicolore, un mur multicolore, un sol en bois brun, des machines côte à côte, un sol marron, un plan de travail gris et du papier peint.
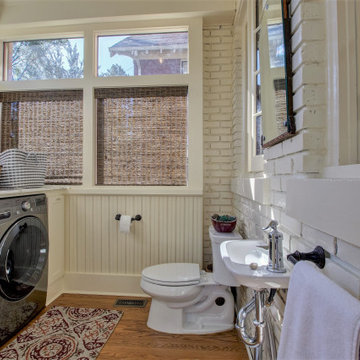
Rehabilitation of a 1910 house
Idée de décoration pour une buanderie parallèle tradition multi-usage avec un mur blanc, un sol en bois brun, des machines côte à côte, un sol marron et un plan de travail blanc.
Idée de décoration pour une buanderie parallèle tradition multi-usage avec un mur blanc, un sol en bois brun, des machines côte à côte, un sol marron et un plan de travail blanc.
Idées déco de buanderies classiques avec un sol marron
8