Idées déco de buanderies contemporaines avec un placard
Trier par :
Budget
Trier par:Populaires du jour
41 - 60 sur 380 photos
1 sur 3

This prairie home tucked in the woods strikes a harmonious balance between modern efficiency and welcoming warmth.
The laundry space is designed for convenience and seamless organization by being cleverly concealed behind elegant doors. This practical design ensures that the laundry area remains tidy and out of sight when not in use.
---
Project designed by Minneapolis interior design studio LiLu Interiors. They serve the Minneapolis-St. Paul area, including Wayzata, Edina, and Rochester, and they travel to the far-flung destinations where their upscale clientele owns second homes.
For more about LiLu Interiors, see here: https://www.liluinteriors.com/
To learn more about this project, see here:
https://www.liluinteriors.com/portfolio-items/north-oaks-prairie-home-interior-design/
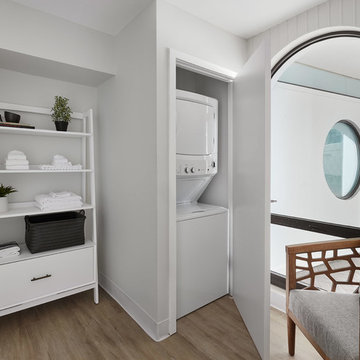
Idées déco pour une buanderie contemporaine avec un placard, un mur gris, parquet clair, des machines superposées et un sol beige.
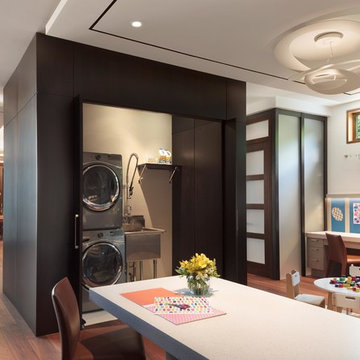
Réalisation d'une buanderie design avec un placard, un évier utilitaire, un mur blanc et des machines superposées.
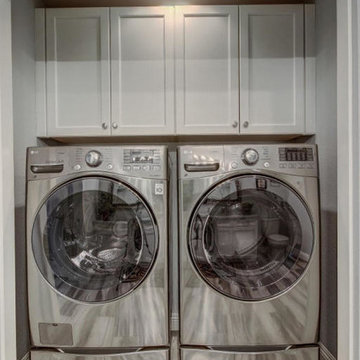
Exemple d'une petite buanderie linéaire tendance avec un placard, un placard à porte shaker, des portes de placard blanches, un mur gris, un sol en carrelage de porcelaine et des machines côte à côte.
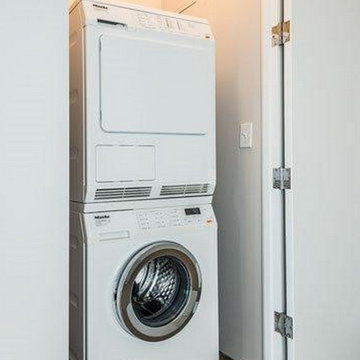
SFARMLS
Exemple d'une petite buanderie linéaire tendance avec un placard, un mur blanc, un sol en bois brun et des machines superposées.
Exemple d'une petite buanderie linéaire tendance avec un placard, un mur blanc, un sol en bois brun et des machines superposées.
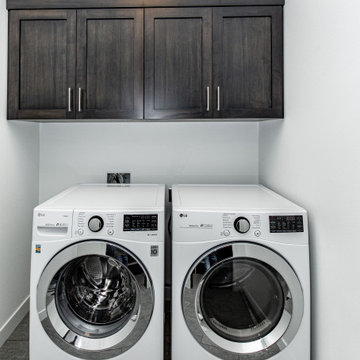
Cette image montre une buanderie design avec un placard, des portes de placard marrons et des machines côte à côte.
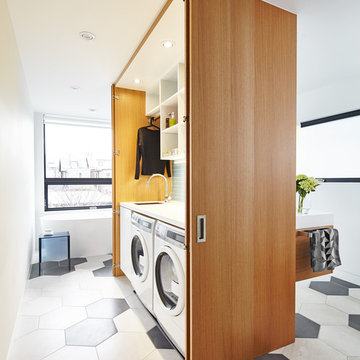
Idée de décoration pour une petite buanderie linéaire design en bois brun avec un placard, un placard à porte plane, un mur blanc et des machines côte à côte.
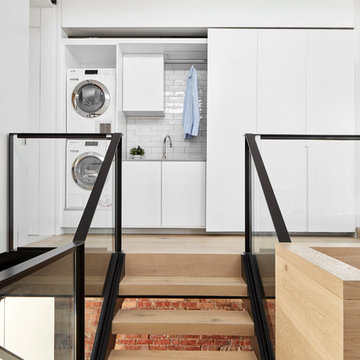
Jack Lovel
Aménagement d'une buanderie linéaire contemporaine avec un placard, un placard à porte plane, des portes de placard blanches, parquet clair, des machines superposées et un sol beige.
Aménagement d'une buanderie linéaire contemporaine avec un placard, un placard à porte plane, des portes de placard blanches, parquet clair, des machines superposées et un sol beige.

Idée de décoration pour une buanderie design en U de taille moyenne avec un placard, un placard sans porte, des portes de placard blanches, un plan de travail en bois, un mur gris, un sol en vinyl, un sol beige, un plan de travail blanc, un plafond en papier peint et du papier peint.

Ground floor side extension to accommodate garage, storage, boot room and utility room. A first floor side extensions to accommodate two extra bedrooms and a shower room for guests. Loft conversion to accommodate a master bedroom, en-suite and storage.
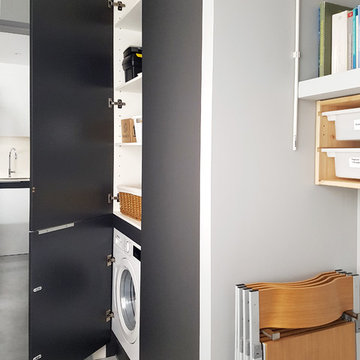
A continuación de la cocina y en los mismos materiales, se integra las columnas lavadero. Tras las puertas, lavadora integrada, espacio para plancha tendedero y almacenaje de limpieza.
Cocina en L con isla en color antracita y blanco. Encimera de cocina en material porcelánico blanco nieve Neolith. Isla con encimera de marmol Blanco Macael.
Cocina abierta al espacio salón comedor.
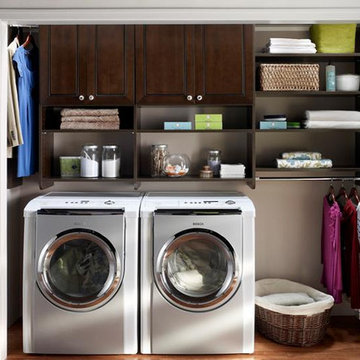
Cette photo montre une petite buanderie linéaire tendance en bois foncé avec un placard, un placard avec porte à panneau surélevé, un mur beige, un sol en bois brun, des machines côte à côte et un sol marron.

Contemporary Small Laundry Room with zellige backsplash tiles.
Exemple d'une petite buanderie linéaire tendance en bois clair avec un placard, un placard à porte plane, un plan de travail en quartz modifié, une crédence blanche, une crédence en terre cuite, un mur blanc, un sol en carrelage de porcelaine, des machines côte à côte, un sol blanc et un plan de travail blanc.
Exemple d'une petite buanderie linéaire tendance en bois clair avec un placard, un placard à porte plane, un plan de travail en quartz modifié, une crédence blanche, une crédence en terre cuite, un mur blanc, un sol en carrelage de porcelaine, des machines côte à côte, un sol blanc et un plan de travail blanc.
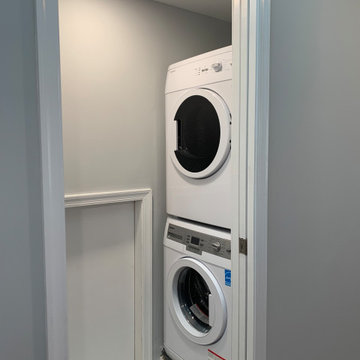
Having an attic master bedroom suite complete with everything you need means including a laundry room so you don't have to lug clothes up and down the stairs. From body to hamper to washer, this attic suite includes a mini laundry room with stackable washer and dryer to save on space.
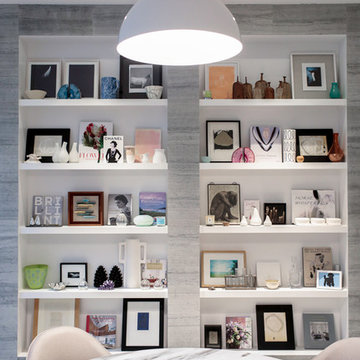
Modern luxury meets warm farmhouse in this Southampton home! Scandinavian inspired furnishings and light fixtures create a clean and tailored look, while the natural materials found in accent walls, casegoods, the staircase, and home decor hone in on a homey feel. An open-concept interior that proves less can be more is how we’d explain this interior. By accentuating the “negative space,” we’ve allowed the carefully chosen furnishings and artwork to steal the show, while the crisp whites and abundance of natural light create a rejuvenated and refreshed interior.
This sprawling 5,000 square foot home includes a salon, ballet room, two media rooms, a conference room, multifunctional study, and, lastly, a guest house (which is a mini version of the main house).
Project Location: Southamptons. Project designed by interior design firm, Betty Wasserman Art & Interiors. From their Chelsea base, they serve clients in Manhattan and throughout New York City, as well as across the tri-state area and in The Hamptons.
For more about Betty Wasserman, click here: https://www.bettywasserman.com/
To learn more about this project, click here: https://www.bettywasserman.com/spaces/southampton-modern-farmhouse/
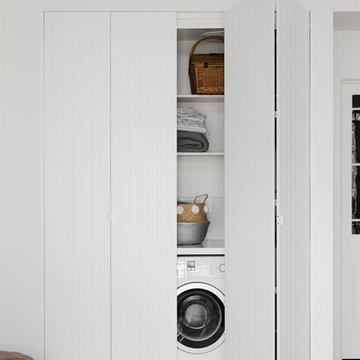
Exemple d'une buanderie tendance de taille moyenne avec un placard, un évier posé, un placard à porte shaker, un plan de travail en granite, un mur blanc, un sol en bois brun, des machines côte à côte, un sol marron et un plan de travail blanc.

The sperate laundry room was integrated into the kitchen and the client loves having the laundry hidden behind cupboards. The door to the backyard allows are easy access to the washing line.
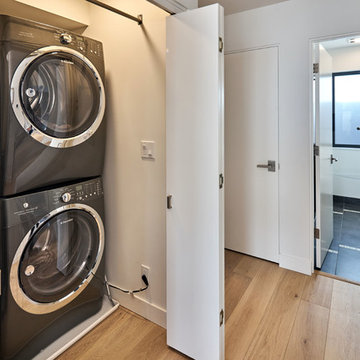
Laundry machines are housed in a hallway closet central to bathrooms.
Photography: Mark Pinkerton vi360
Idée de décoration pour une petite buanderie linéaire design avec un placard, un mur blanc, parquet clair et des machines superposées.
Idée de décoration pour une petite buanderie linéaire design avec un placard, un mur blanc, parquet clair et des machines superposées.
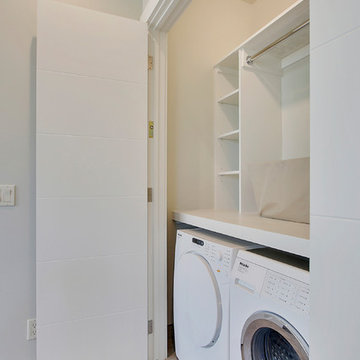
zoon media
Inspiration pour une buanderie linéaire design de taille moyenne avec un placard, un placard à porte plane, des portes de placard blanches, un plan de travail en surface solide, un mur gris, un sol en carrelage de porcelaine, des machines côte à côte et un sol gris.
Inspiration pour une buanderie linéaire design de taille moyenne avec un placard, un placard à porte plane, des portes de placard blanches, un plan de travail en surface solide, un mur gris, un sol en carrelage de porcelaine, des machines côte à côte et un sol gris.
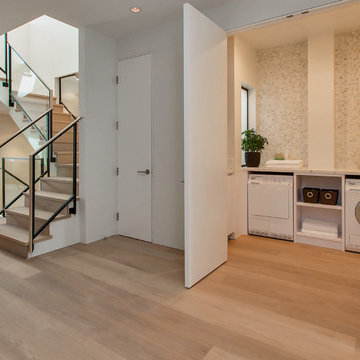
Cette image montre une petite buanderie linéaire design avec un placard, un mur beige, parquet clair et un sol beige.
Idées déco de buanderies contemporaines avec un placard
3