Idées déco de buanderies contemporaines avec un placard
Trier par :
Budget
Trier par:Populaires du jour
61 - 80 sur 380 photos
1 sur 3
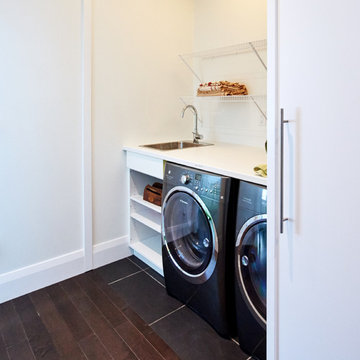
Frank Crawford
Idée de décoration pour une petite buanderie linéaire design avec un placard, un évier 1 bac, un placard sans porte, des portes de placard blanches, un plan de travail en stratifié, un mur blanc, un sol en carrelage de porcelaine et des machines côte à côte.
Idée de décoration pour une petite buanderie linéaire design avec un placard, un évier 1 bac, un placard sans porte, des portes de placard blanches, un plan de travail en stratifié, un mur blanc, un sol en carrelage de porcelaine et des machines côte à côte.

Cette photo montre une petite buanderie linéaire tendance avec un placard, un placard sans porte, des portes de placard noires, un plan de travail en bois, un mur blanc, sol en béton ciré, des machines côte à côte, un sol gris et plan de travail noir.
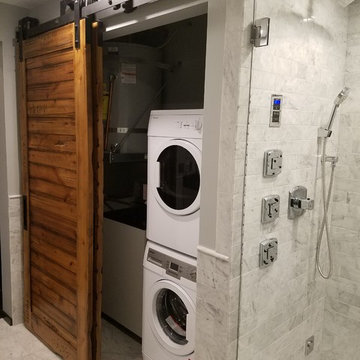
Stackable washer/dryer concealed by knotty alder bypass barn doors.
Idées déco pour une buanderie contemporaine de taille moyenne avec un placard, un mur gris, un sol en marbre et des machines superposées.
Idées déco pour une buanderie contemporaine de taille moyenne avec un placard, un mur gris, un sol en marbre et des machines superposées.
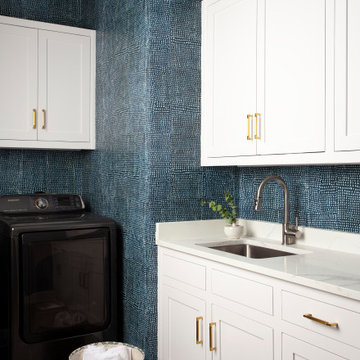
Our Austin studio gave this new build home a serene feel with earthy materials, cool blues, pops of color, and textural elements.
---
Project designed by Sara Barney’s Austin interior design studio BANDD DESIGN. They serve the entire Austin area and its surrounding towns, with an emphasis on Round Rock, Lake Travis, West Lake Hills, and Tarrytown.
For more about BANDD DESIGN, click here: https://bandddesign.com/
To learn more about this project, click here:
https://bandddesign.com/natural-modern-new-build-austin-home/
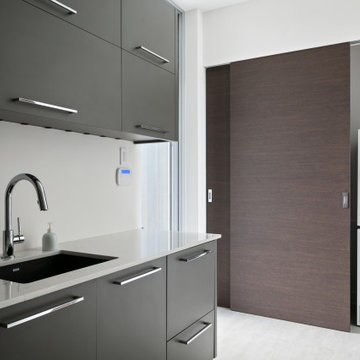
Réalisation d'une petite buanderie design avec un placard, un mur blanc, un sol en carrelage de porcelaine, des machines superposées et un sol gris.
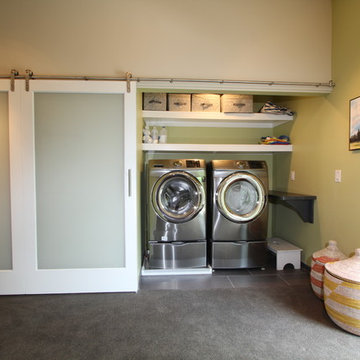
Richard Froze
Cette photo montre une petite buanderie tendance avec un placard, un sol en carrelage de porcelaine, des machines côte à côte et un mur vert.
Cette photo montre une petite buanderie tendance avec un placard, un sol en carrelage de porcelaine, des machines côte à côte et un mur vert.
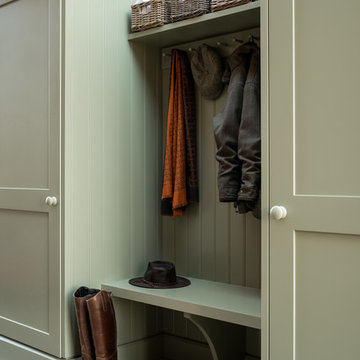
Beautiful tongue and groove and shaker boot room.
Cette photo montre une buanderie linéaire tendance de taille moyenne avec un placard, un placard à porte shaker, des portes de placards vertess et un sol rouge.
Cette photo montre une buanderie linéaire tendance de taille moyenne avec un placard, un placard à porte shaker, des portes de placards vertess et un sol rouge.
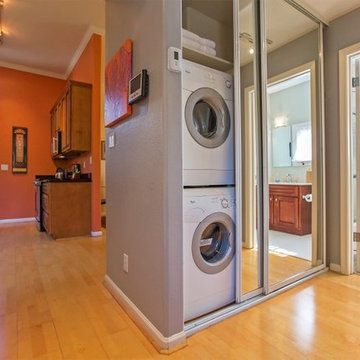
Luxe home
Réalisation d'une petite buanderie linéaire design avec un placard, des machines superposées, un mur gris et parquet en bambou.
Réalisation d'une petite buanderie linéaire design avec un placard, des machines superposées, un mur gris et parquet en bambou.
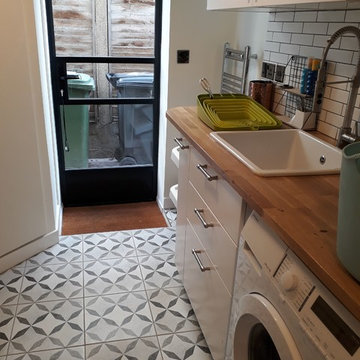
Idée de décoration pour une petite buanderie parallèle design avec un placard, un évier de ferme, un plan de travail en bois, un mur blanc, un sol en carrelage de céramique, un lave-linge séchant, un sol gris et un plan de travail multicolore.
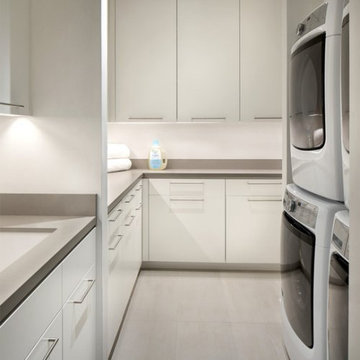
Aptly titled Artist Haven, our Aspen studio designed this private home in Aspen's West End for an artist-client who expresses the concept of "less is more." In this extensive remodel, we created a serene, organic foyer to welcome our clients home. We went with soft neutral palettes and cozy furnishings. A wool felt area rug and textural pillows make the bright open space feel warm and cozy. The floor tile turned out beautifully and is low maintenance as well. We used the high ceilings to add statement lighting to create visual interest. Colorful accent furniture and beautiful decor elements make this truly an artist's retreat.
---
Joe McGuire Design is an Aspen and Boulder interior design firm bringing a uniquely holistic approach to home interiors since 2005.
For more about Joe McGuire Design, see here: https://www.joemcguiredesign.com/
To learn more about this project, see here:
https://www.joemcguiredesign.com/artists-haven
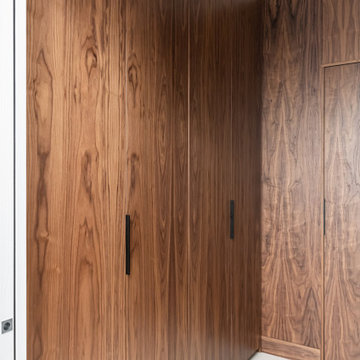
Idée de décoration pour une petite buanderie parallèle design en bois foncé et bois avec un placard, un placard à porte plane, un mur marron, un sol en carrelage de céramique, des machines superposées et un sol beige.
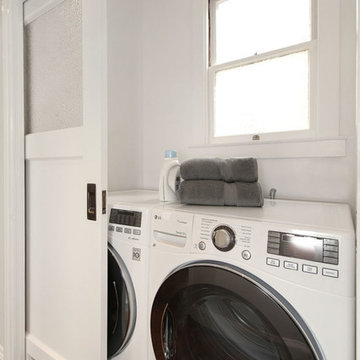
Fully remodeled home with in-unit laundry area. White sliding doors conceal the laundry room appliances.
Exemple d'une petite buanderie tendance avec des machines côte à côte, un placard, un mur blanc, un sol en carrelage de céramique et un sol beige.
Exemple d'une petite buanderie tendance avec des machines côte à côte, un placard, un mur blanc, un sol en carrelage de céramique et un sol beige.

As a recently purchased home, our clients quickly decided they needed to make some major adjustments. The home was pretty outdated and didn’t speak to the young family’s unique style, but we wanted to keep the welcoming character of this Mediterranean bungalow in tact. The classic white kitchen with a new layout is the perfect backdrop for the family. Brass accents add a touch of luster throughout and modernizes the fixtures and hardware.
While the main common areas feature neutral color palettes, we quickly gave each room a burst of energy through bright accent colors and patterned textiles. The kids’ rooms are the most playful, showcasing bold wallcoverings, bright tones, and even a teepee tent reading nook.
Designed by Joy Street Design serving Oakland, Berkeley, San Francisco, and the whole of the East Bay.
For more about Joy Street Design, click here: https://www.joystreetdesign.com/
To learn more about this project, click here: https://www.joystreetdesign.com/portfolio/gower-street
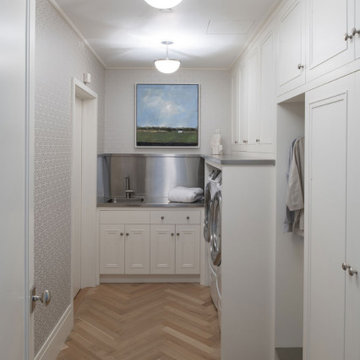
Contractor: Welch Forsman
Photography: Scott Amundson
Aménagement d'une buanderie contemporaine avec un placard, des portes de placard blanches, une crédence métallisée, un mur blanc, parquet clair et des machines côte à côte.
Aménagement d'une buanderie contemporaine avec un placard, des portes de placard blanches, une crédence métallisée, un mur blanc, parquet clair et des machines côte à côte.
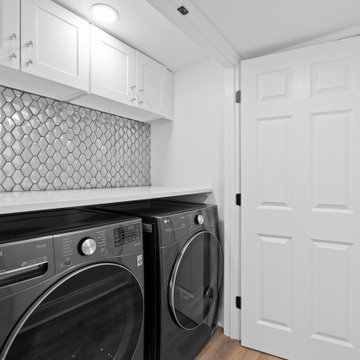
Réalisation d'une buanderie design avec un placard, des portes de placard blanches, un plan de travail en quartz, une crédence en dalle métallique et des machines côte à côte.

Idée de décoration pour une petite buanderie linéaire design en bois clair avec un placard, un placard sans porte, un plan de travail en bois, des machines côte à côte et un plan de travail beige.
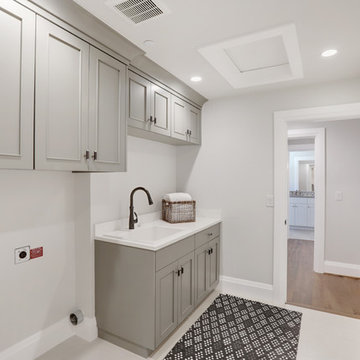
Cette image montre une buanderie design de taille moyenne avec un placard, un évier posé, un placard avec porte à panneau encastré, des portes de placard grises, un mur gris, des machines côte à côte, un sol gris et un plan de travail blanc.
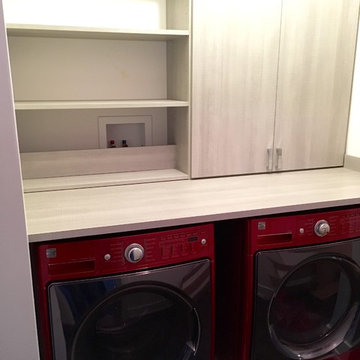
A laundry closet in Oak Park, IL, gets a makeover...Mess to Beautiful in one day!
Photo by Jeffery A. Davis, owner, Closet Furnishings.
Exemple d'une petite buanderie linéaire tendance avec un placard, un placard à porte plane, des portes de placard grises, un plan de travail en stratifié, un mur blanc, un sol en carrelage de céramique et des machines côte à côte.
Exemple d'une petite buanderie linéaire tendance avec un placard, un placard à porte plane, des portes de placard grises, un plan de travail en stratifié, un mur blanc, un sol en carrelage de céramique et des machines côte à côte.
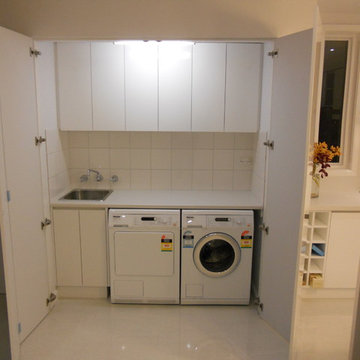
laminate doors, laminate bench, bifold doors to exterior, basic but very functional
Cette photo montre une petite buanderie linéaire tendance avec un placard, un évier 1 bac, un placard à porte plane, des portes de placard blanches, un plan de travail en stratifié, un mur blanc, un sol en carrelage de porcelaine et des machines côte à côte.
Cette photo montre une petite buanderie linéaire tendance avec un placard, un évier 1 bac, un placard à porte plane, des portes de placard blanches, un plan de travail en stratifié, un mur blanc, un sol en carrelage de porcelaine et des machines côte à côte.

Exemple d'une buanderie linéaire tendance en bois clair avec un placard, un évier encastré, un placard à porte plane, un mur blanc, parquet clair, des machines superposées, un sol beige et un plan de travail blanc.
Idées déco de buanderies contemporaines avec un placard
4