Idées déco de buanderies dédiées
Trier par :
Budget
Trier par:Populaires du jour
141 - 160 sur 19 068 photos
1 sur 2

Design + Photos: Tiffany Weiss Designs
Aménagement d'une buanderie linéaire classique dédiée et de taille moyenne avec des portes de placard blanches, un plan de travail en quartz modifié, un mur blanc, un sol en carrelage de céramique, des machines côte à côte, un sol multicolore, un plan de travail blanc, un évier encastré et un placard à porte shaker.
Aménagement d'une buanderie linéaire classique dédiée et de taille moyenne avec des portes de placard blanches, un plan de travail en quartz modifié, un mur blanc, un sol en carrelage de céramique, des machines côte à côte, un sol multicolore, un plan de travail blanc, un évier encastré et un placard à porte shaker.
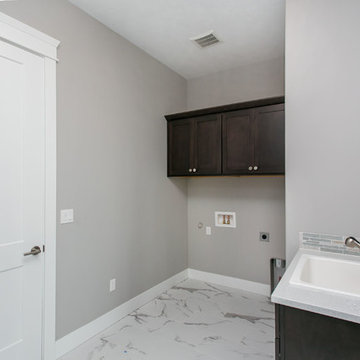
Aménagement d'une buanderie moderne en L et bois foncé dédiée et de taille moyenne avec un évier posé, un placard à porte shaker, un plan de travail en quartz modifié, un mur gris, un sol en marbre, des machines côte à côte, un sol blanc et un plan de travail blanc.
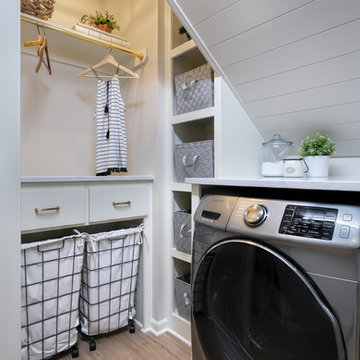
Aménagement d'une buanderie campagne dédiée avec un placard sans porte, des portes de placard blanches, un mur blanc, un sol en bois brun, un sol marron et un plan de travail blanc.
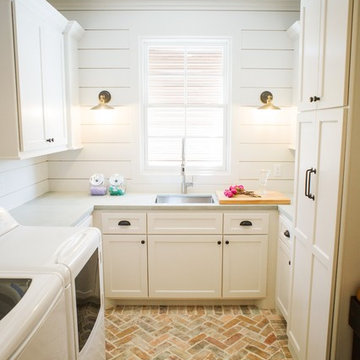
Aménagement d'une buanderie campagne en U dédiée et de taille moyenne avec un évier encastré, un placard avec porte à panneau encastré, des portes de placard blanches, un mur blanc, un sol en brique, des machines côte à côte, un sol beige, un plan de travail gris et un plan de travail en béton.
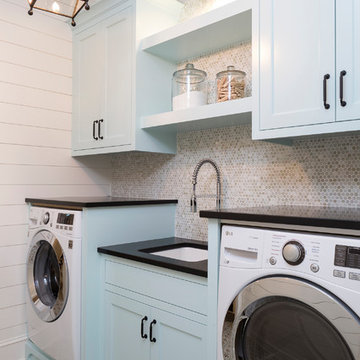
Landmark Photography
Inspiration pour une buanderie linéaire marine dédiée avec un placard à porte shaker, des portes de placard bleues, un évier encastré, un mur blanc, un sol multicolore et plan de travail noir.
Inspiration pour une buanderie linéaire marine dédiée avec un placard à porte shaker, des portes de placard bleues, un évier encastré, un mur blanc, un sol multicolore et plan de travail noir.

Réalisation d'une petite buanderie linéaire tradition dédiée avec un évier encastré, un placard à porte shaker, des portes de placard grises, un plan de travail en surface solide, un mur gris, un sol en carrelage de porcelaine, des machines côte à côte, un plan de travail blanc et un sol marron.

Nicole Leone
Aménagement d'une buanderie parallèle classique dédiée et de taille moyenne avec un évier encastré, un placard à porte shaker, des portes de placard grises, un plan de travail en surface solide, un mur gris, un sol en carrelage de céramique, des machines côte à côte, un sol multicolore et un plan de travail gris.
Aménagement d'une buanderie parallèle classique dédiée et de taille moyenne avec un évier encastré, un placard à porte shaker, des portes de placard grises, un plan de travail en surface solide, un mur gris, un sol en carrelage de céramique, des machines côte à côte, un sol multicolore et un plan de travail gris.

Inspiration for a small transitional laundry room design in Long Beach, CA with decorative porcelain EliteTile Artea
black and white floor, additional shelving and white cabinetry to hide water heater.

Exemple d'une buanderie linéaire nature dédiée avec un évier encastré, un placard avec porte à panneau encastré, des portes de placard grises, un mur gris, des machines côte à côte, un sol gris et un plan de travail blanc.

Photo: Meghan Bob Photography
Réalisation d'une petite buanderie parallèle minimaliste dédiée avec un évier posé, des portes de placard grises, un plan de travail en quartz modifié, un mur blanc, parquet clair, des machines côte à côte, un sol gris et un plan de travail gris.
Réalisation d'une petite buanderie parallèle minimaliste dédiée avec un évier posé, des portes de placard grises, un plan de travail en quartz modifié, un mur blanc, parquet clair, des machines côte à côte, un sol gris et un plan de travail gris.

Hillersdon Avenue is a magnificent article 2 protected house built in 1899.
Our brief was to extend and remodel the house to better suit a modern family and their needs, without destroying the architectural heritage of the property. From the outset our approach was to extend the space within the existing volume rather than extend the property outside its intended boundaries. It was our central aim to make our interventions appear as if they had always been part of the house.

Deborah Scannell - Saint Simons Island, GA
Réalisation d'une buanderie linéaire marine dédiée avec un évier encastré, un mur blanc, parquet foncé, des machines côte à côte, un sol marron, un plan de travail blanc, un placard à porte affleurante et des portes de placard bleues.
Réalisation d'une buanderie linéaire marine dédiée avec un évier encastré, un mur blanc, parquet foncé, des machines côte à côte, un sol marron, un plan de travail blanc, un placard à porte affleurante et des portes de placard bleues.

Joshua Caldwell
Idées déco pour une très grande buanderie montagne en L et bois brun dédiée avec un évier de ferme, des machines côte à côte, un sol gris, un plan de travail marron, un placard à porte shaker et un mur beige.
Idées déco pour une très grande buanderie montagne en L et bois brun dédiée avec un évier de ferme, des machines côte à côte, un sol gris, un plan de travail marron, un placard à porte shaker et un mur beige.
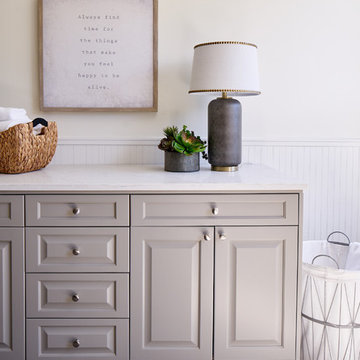
Cabinet painted in Benjamin Moore's BM 1552 "River Reflections". Photo by Matthew Niemann
Idées déco pour une très grande buanderie classique dédiée avec un placard avec porte à panneau surélevé, des portes de placard grises, un plan de travail en quartz modifié, des machines côte à côte et un plan de travail blanc.
Idées déco pour une très grande buanderie classique dédiée avec un placard avec porte à panneau surélevé, des portes de placard grises, un plan de travail en quartz modifié, des machines côte à côte et un plan de travail blanc.

Cette photo montre une grande buanderie chic en L dédiée avec un évier de ferme, un placard à porte persienne, des portes de placard blanches, plan de travail en marbre, un mur beige, des machines superposées, un sol multicolore et un plan de travail gris.

Free ebook, Creating the Ideal Kitchen. DOWNLOAD NOW
Working with this Glen Ellyn client was so much fun the first time around, we were thrilled when they called to say they were considering moving across town and might need some help with a bit of design work at the new house.
The kitchen in the new house had been recently renovated, but it was not exactly what they wanted. What started out as a few tweaks led to a pretty big overhaul of the kitchen, mudroom and laundry room. Luckily, we were able to use re-purpose the old kitchen cabinetry and custom island in the remodeling of the new laundry room — win-win!
As parents of two young girls, it was important for the homeowners to have a spot to store equipment, coats and all the “behind the scenes” necessities away from the main part of the house which is a large open floor plan. The existing basement mudroom and laundry room had great bones and both rooms were very large.
To make the space more livable and comfortable, we laid slate tile on the floor and added a built-in desk area, coat/boot area and some additional tall storage. We also reworked the staircase, added a new stair runner, gave a facelift to the walk-in closet at the foot of the stairs, and built a coat closet. The end result is a multi-functional, large comfortable room to come home to!
Just beyond the mudroom is the new laundry room where we re-used the cabinets and island from the original kitchen. The new laundry room also features a small powder room that used to be just a toilet in the middle of the room.
You can see the island from the old kitchen that has been repurposed for a laundry folding table. The other countertops are maple butcherblock, and the gold accents from the other rooms are carried through into this room. We were also excited to unearth an existing window and bring some light into the room.
Designed by: Susan Klimala, CKD, CBD
Photography by: Michael Alan Kaskel
For more information on kitchen and bath design ideas go to: www.kitchenstudio-ge.com

Cette photo montre une grande buanderie montagne dédiée avec un placard avec porte à panneau encastré, des portes de placard blanches, un mur beige, un sol en travertin, des machines côte à côte, un sol beige et un plan de travail marron.
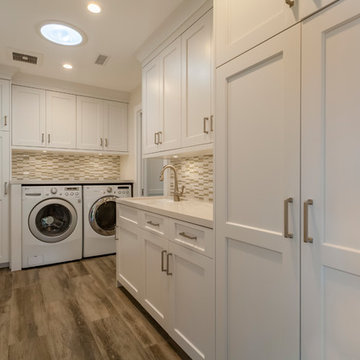
A perfectly designed laundry room that blends impeccable style with effortless functionality. DeWils shaker cabinets are painted white and finished with brushed nickel podium pulls. The side-by-side washer and dryer make a convenient folding station opposite the laundry sink. The AKDO calacatta mosaic tile backsplash adds visual texture. Floors are wood grain porcelain planks.
Photographer: J.R. Maddox (J.R. Maddox Photography)
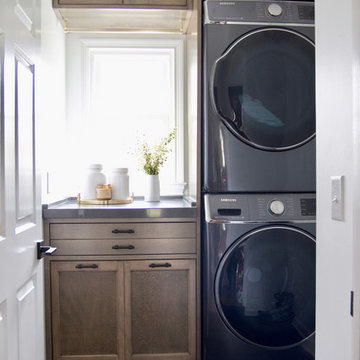
A lux, contemporary Bellevue home remodel design with custom wood cabinets in the laundry room. Interior Design & Photography: design by Christina Perry

Bethany Nauert Photography
Cette image montre une grande buanderie parallèle traditionnelle dédiée avec un évier encastré, un placard à porte shaker, des portes de placard grises, plan de travail en marbre, un mur blanc, un sol en bois brun, des machines superposées et un sol marron.
Cette image montre une grande buanderie parallèle traditionnelle dédiée avec un évier encastré, un placard à porte shaker, des portes de placard grises, plan de travail en marbre, un mur blanc, un sol en bois brun, des machines superposées et un sol marron.
Idées déco de buanderies dédiées
8