Idées déco de buanderies en bois brun avec un placard à porte plane
Trier par :
Budget
Trier par:Populaires du jour
61 - 80 sur 678 photos
1 sur 3

A Contemporary Laundry Room with pops of color and pattern, Photography by Susie Brenner
Cette photo montre une grande buanderie parallèle scandinave en bois brun multi-usage avec un placard à porte plane, un plan de travail en surface solide, un mur multicolore, un sol en ardoise, des machines côte à côte, un sol gris et un plan de travail blanc.
Cette photo montre une grande buanderie parallèle scandinave en bois brun multi-usage avec un placard à porte plane, un plan de travail en surface solide, un mur multicolore, un sol en ardoise, des machines côte à côte, un sol gris et un plan de travail blanc.
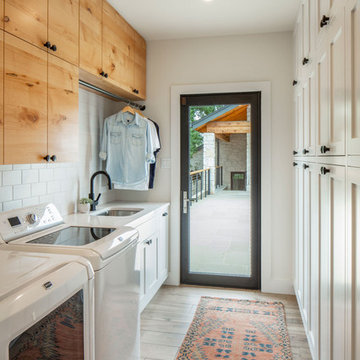
Photography by Tre Dunham
Inspiration pour une buanderie rustique en bois brun dédiée avec un évier encastré, un placard à porte plane, un mur blanc et des machines côte à côte.
Inspiration pour une buanderie rustique en bois brun dédiée avec un évier encastré, un placard à porte plane, un mur blanc et des machines côte à côte.
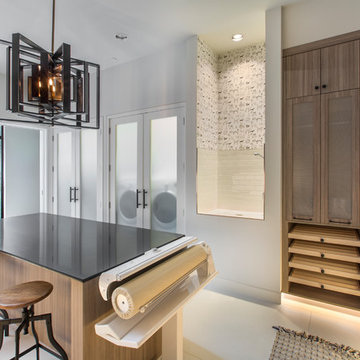
Room size: 12'6" x 20'
Ceiling height: 11'
Idées déco pour une grande buanderie contemporaine en U et bois brun multi-usage avec un évier encastré, un placard à porte plane, des machines dissimulées et un sol beige.
Idées déco pour une grande buanderie contemporaine en U et bois brun multi-usage avec un évier encastré, un placard à porte plane, des machines dissimulées et un sol beige.
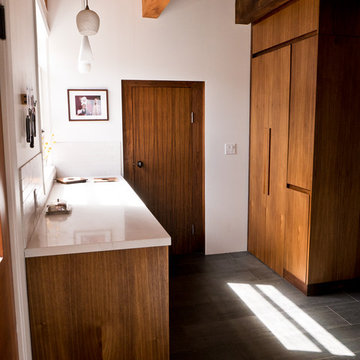
Réalisation d'une buanderie design en bois brun avec un placard à porte plane, un sol en carrelage de porcelaine et des machines dissimulées.
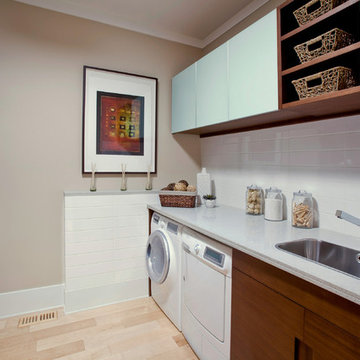
Inspiration pour une buanderie parallèle design en bois brun dédiée et de taille moyenne avec un placard à porte plane, un plan de travail en quartz modifié, un évier posé, un mur beige, parquet clair, des machines côte à côte et un plan de travail gris.

The mid century contemporary home was taken down to the studs. Phase 1 of this project included remodeling the kitchen, enlarging the laundry room, remodeling two guest bathrooms, addition of LED lighting, ultra glossy epoxy flooring, adding custom anodized exterior doors and adding custom cumaru siding. The kitchen includes high gloss cabinets, quartz countertops and a custom glass back splash. The bathrooms include free floating thermafoil cabinetry, quartz countertops and wall to wall tile. This house turned out incredible.

Using the same timber look cabinetry, tiger bronze fixtures and wall tiles as the bathrooms, we’ve created stylish and functional laundry and downstairs powder room space. To create the illusion of a wider room, the TileCloud tiles are actually flipped to a horizontal stacked lay in the Laundry. This gives that element of consistent feel throughout the home without it being too ‘same same’. The laundry features custom built joinery which includes storage above and beside the large Lithostone benchtop. An additional powder room is hidden within the laundry to service the nearby kitchen and living space.
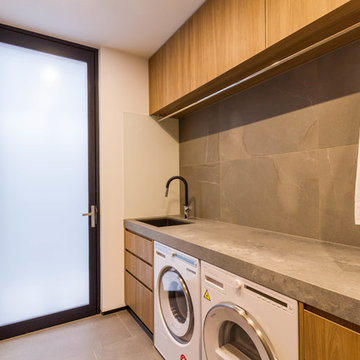
Cette photo montre une grande buanderie parallèle moderne en bois brun dédiée avec un évier encastré, un placard à porte plane, un plan de travail en quartz modifié, un mur blanc, un sol en carrelage de porcelaine, des machines côte à côte, un sol gris et un plan de travail gris.
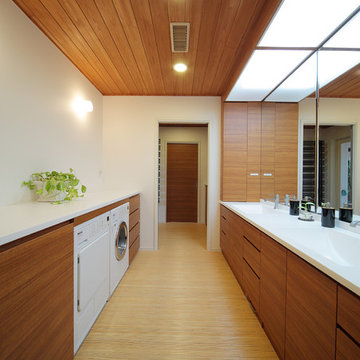
上品でシンプルでありつつも温かさを感じられるパウダールーム。
Exemple d'une buanderie tendance en bois brun avec un évier intégré, un placard à porte plane, un mur blanc et un sol marron.
Exemple d'une buanderie tendance en bois brun avec un évier intégré, un placard à porte plane, un mur blanc et un sol marron.

Réalisation d'une buanderie linéaire design en bois brun dédiée avec un évier encastré, un placard à porte plane, un mur blanc, des machines côte à côte, un sol gris et plan de travail noir.
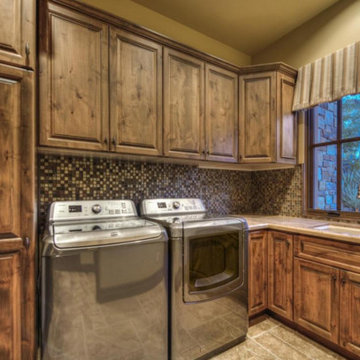
These Laundry Rooms show the craftsmenship and dedication Fratantoni Luxury Estates takes on each and every aspect to deliver the highest quality material for the lowest possible price.
Follow us on Facebook, Pinterest, Instagram and Twitter for more inspirational photos of Laundry Rooms!!

Laundry room in rustic textured melamine for 2015 ASID Showcase Home
Interior Deisgn by Renae Keller Interior Design, ASID
Cette image montre une buanderie parallèle marine en bois brun dédiée et de taille moyenne avec un évier encastré, un placard à porte plane, plan de travail en marbre, un mur bleu, un sol en linoléum et des machines superposées.
Cette image montre une buanderie parallèle marine en bois brun dédiée et de taille moyenne avec un évier encastré, un placard à porte plane, plan de travail en marbre, un mur bleu, un sol en linoléum et des machines superposées.

Aménagement d'une buanderie contemporaine en L et bois brun de taille moyenne avec un placard à porte plane, un mur vert, parquet clair et des machines côte à côte.

From 2020 to 2022 we had the opportunity to work with this wonderful client building in Altadore. We were so fortunate to help them build their family dream home. They wanted to add some fun pops of color and make it their own. So we implemented green and blue tiles into the bathrooms. The kitchen is extremely fashion forward with open shelves on either side of the hoodfan, and the wooden handles throughout. There are nodes to mid century modern in this home that give it a classic look. Our favorite details are the stair handrail, and the natural flagstone fireplace. The fun, cozy upper hall reading area is a reader’s paradise. This home is both stylish and perfect for a young busy family.
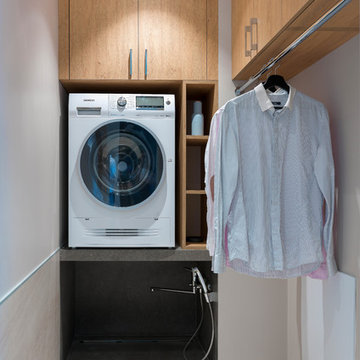
Квартира в жилом комплексе «Рублевские огни» на Западе Москвы была выбрана во многом из-за красивых видов, которые открываются с 22 этажа. Она стала подарком родителей для сына-студента — первым отдельным жильем молодого человека, началом самостоятельной жизни.
Архитектор: Тимур Шарипов
Подбор мебели: Ольга Истомина
Светодизайнер: Сергей Назаров
Фото: Сергей Красюк
Этот проект был опубликован на интернет-портале Интерьер + Дизайн

Cette image montre une petite buanderie linéaire minimaliste en bois brun multi-usage avec un sol en bois brun, des machines dissimulées, un placard à porte plane, plan de travail en marbre, un mur beige, plan de travail noir et un évier encastré.
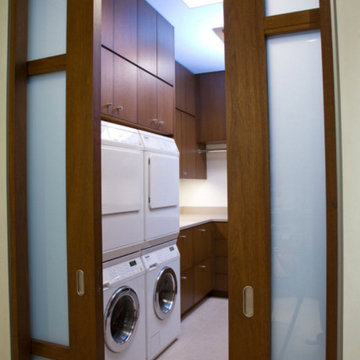
Réalisation d'une grande buanderie design en L et bois brun avec un placard à porte plane, un mur blanc et des machines superposées.

Zionsville, IN - HAUS | Architecture For Modern Lifestyles, Christopher Short, Architect, WERK | Building Modern, Construction Managers, Custom Builder
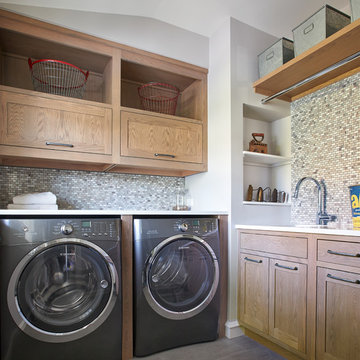
Idée de décoration pour une buanderie chalet en bois brun de taille moyenne avec un évier encastré, un placard à porte plane et des machines côte à côte.
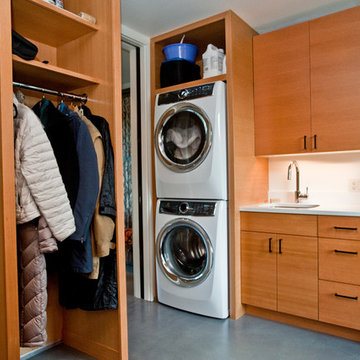
Réalisation d'une buanderie design en U et bois brun multi-usage et de taille moyenne avec un évier encastré, un placard à porte plane, un plan de travail en quartz modifié, un mur blanc, sol en béton ciré, des machines superposées, un sol gris et un plan de travail blanc.
Idées déco de buanderies en bois brun avec un placard à porte plane
4