Idées déco de buanderies en bois brun avec un placard à porte plane
Trier par :
Budget
Trier par:Populaires du jour
101 - 120 sur 678 photos
1 sur 3
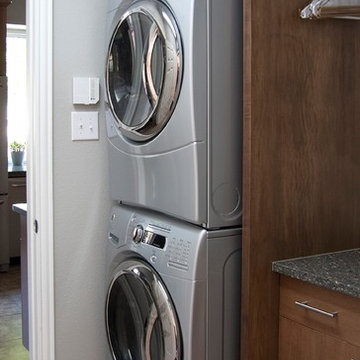
Aménagement d'une petite buanderie linéaire contemporaine en bois brun dédiée avec un placard à porte plane, un plan de travail en surface solide, un mur gris, un sol en carrelage de porcelaine, des machines superposées et un sol marron.

Laundry room counter steps up over the wash and dryer with quartz countertop, oak cabinets, finger pulls and a cold-rolled steel back wall with open shelf.
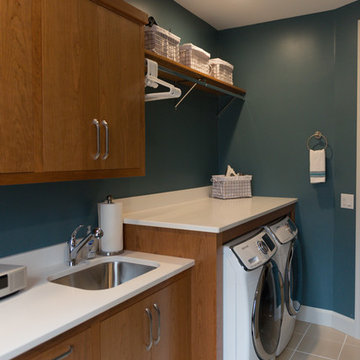
Sherwin William's Refuge paint color sums up this laundry space. Organized layout offers it all: lots of counter space, under mount sink, & hanging storage.
Photos by Mandi
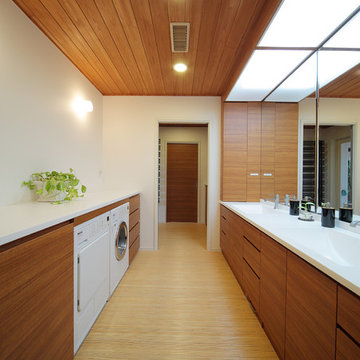
上品でシンプルでありつつも温かさを感じられるパウダールーム。
Exemple d'une buanderie tendance en bois brun avec un évier intégré, un placard à porte plane, un mur blanc et un sol marron.
Exemple d'une buanderie tendance en bois brun avec un évier intégré, un placard à porte plane, un mur blanc et un sol marron.

Exemple d'une petite buanderie linéaire tendance en bois brun avec un placard à porte plane, un plan de travail en bois, un mur beige, des machines côte à côte, un plan de travail marron et un placard.

Ironing clutter solved with this custom cabinet by Cabinets & Designs.
Idées déco pour une buanderie moderne en bois brun dédiée et de taille moyenne avec un placard à porte plane, un plan de travail en surface solide, un mur marron, moquette et un évier de ferme.
Idées déco pour une buanderie moderne en bois brun dédiée et de taille moyenne avec un placard à porte plane, un plan de travail en surface solide, un mur marron, moquette et un évier de ferme.

Located in Monterey Park, CA, the project included complete renovation and addition of a 2nd floor loft and deck. The previous house was a traditional style and was converted into an Art Moderne house with shed roofs. The 2,312 square foot house features 3 bedrooms, 3.5 baths, and upstairs loft. The 400 square foot garage was increased and repositioned for the renovation.

Jon M Photography
Idée de décoration pour une grande buanderie linéaire urbaine en bois brun dédiée avec un évier encastré, un placard à porte plane, un plan de travail en bois, un mur beige, un sol en ardoise et des machines côte à côte.
Idée de décoration pour une grande buanderie linéaire urbaine en bois brun dédiée avec un évier encastré, un placard à porte plane, un plan de travail en bois, un mur beige, un sol en ardoise et des machines côte à côte.

Vance Vetter Homes. Cabinets: Creative Wood Designs
Inspiration pour une buanderie urbaine en L et bois brun dédiée et de taille moyenne avec un évier posé, un placard à porte plane, un plan de travail en stratifié, un mur gris, un sol en vinyl et des machines côte à côte.
Inspiration pour une buanderie urbaine en L et bois brun dédiée et de taille moyenne avec un évier posé, un placard à porte plane, un plan de travail en stratifié, un mur gris, un sol en vinyl et des machines côte à côte.

These homeowners had lived in their home for a number of years and loved their location, however as their family grew and they needed more space, they chose to have us tear down and build their new home. With their generous sized lot and plenty of space to expand, we designed a 10,000 sq/ft house that not only included the basic amenities (such as 5 bedrooms and 8 bathrooms), but also a four car garage, three laundry rooms, two craft rooms, a 20’ deep basement sports court for basketball, a teen lounge on the second floor for the kids and a screened-in porch with a full masonry fireplace to watch those Sunday afternoon Colts games.
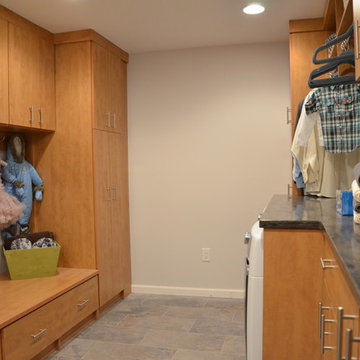
This laundry room and entryway makeover provides for plenty of hidden storage for a busy family of 4, as well as space to fold and organize laundry.
Réalisation d'une buanderie parallèle tradition en bois brun multi-usage et de taille moyenne avec un évier encastré, un placard à porte plane, un mur gris et des machines côte à côte.
Réalisation d'une buanderie parallèle tradition en bois brun multi-usage et de taille moyenne avec un évier encastré, un placard à porte plane, un mur gris et des machines côte à côte.
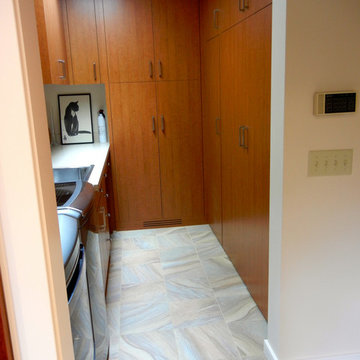
Minneapolis Interior Designer
Edina MN Laundry Room Interior Design After
Inspiration pour une buanderie parallèle design en bois brun de taille moyenne avec un placard, un placard à porte plane, un plan de travail en quartz, un mur beige, un sol en carrelage de céramique et des machines côte à côte.
Inspiration pour une buanderie parallèle design en bois brun de taille moyenne avec un placard, un placard à porte plane, un plan de travail en quartz, un mur beige, un sol en carrelage de céramique et des machines côte à côte.
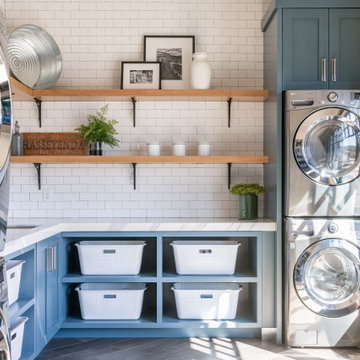
Réalisation d'une grande buanderie chalet en U et bois brun avec un placard à porte plane et parquet clair.
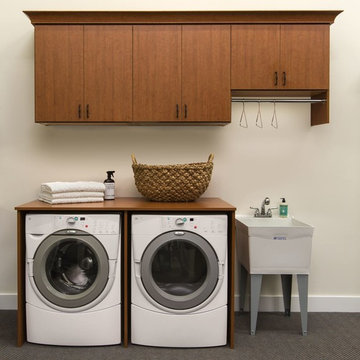
Wall mounted laundry cabinets and folding surface over washer and dryer. Color is Summer Flame. Built in 2015, Pennington, NJ 08534. Come see it in our showroom!

Réalisation d'une grande buanderie parallèle design en bois brun dédiée avec un évier encastré, un placard à porte plane, un plan de travail en quartz modifié, une crédence multicolore, une crédence en carrelage de pierre, un mur blanc, un sol en carrelage de céramique, des machines côte à côte, un sol blanc et un plan de travail blanc.
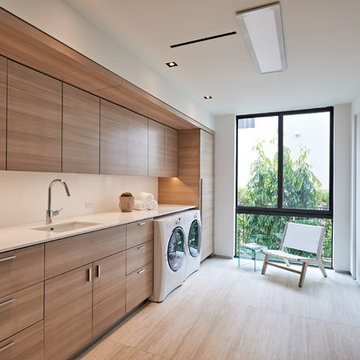
Idées déco pour une buanderie contemporaine en bois brun dédiée avec un évier encastré, un placard à porte plane, des machines côte à côte, un sol beige et un plan de travail blanc.

This bold, eclectic laundry room hints at mid-century-modern style with it's warm walnut veneer cabinets, and fun patterned tile floor. The backsplash is a matte-black glazed brick tile. The floor is a pinwheel patterned porcelain tile that looks like encaustic cement tile. The countertop, which extends over the washer and dryer is a soft warm greige (grey-brown) or light taupe quartz slab, for durability and stain-resistance. Overall, this laundry room is functional and fun!
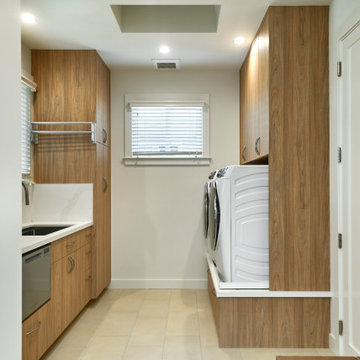
The side by side washer and dryer sit on a platform in order to facilitate the task of clothes washing. To the right of the undermount sink is a wall-mounted rack that opens --accordion style-- for use, and folds against the cabinet when not in use.

The rustic timber look laminate we selected for the Laundry is the same as used in the adjacent bathroom. We also used the same tiling designs, for a harmonious wet areas look. Storage solutions include pull out ironing board laundry hamper, towel rail, rubbish bean and internal drawers, making the bench cabinet a storage efficient utility. A laundry would not be complete without a drying rail!
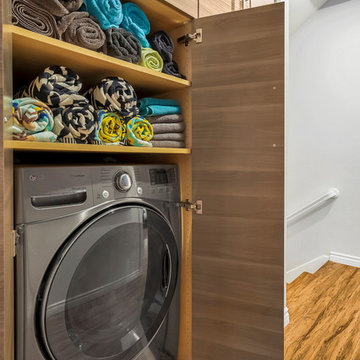
Maddox Photography
Cette photo montre une petite buanderie parallèle tendance en bois brun avec un placard, un placard à porte plane, un mur gris, parquet clair, des machines côte à côte et un sol marron.
Cette photo montre une petite buanderie parallèle tendance en bois brun avec un placard, un placard à porte plane, un mur gris, parquet clair, des machines côte à côte et un sol marron.
Idées déco de buanderies en bois brun avec un placard à porte plane
6