Idées déco de buanderies en bois brun avec un placard à porte plane
Trier par:Populaires du jour
141 - 160 sur 678 photos
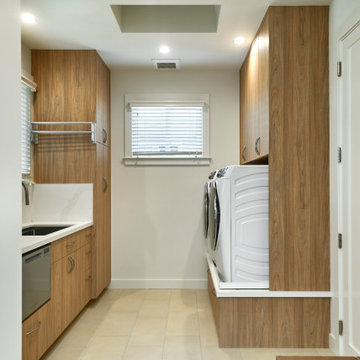
The side by side washer and dryer sit on a platform in order to facilitate the task of clothes washing. To the right of the undermount sink is a wall-mounted rack that opens --accordion style-- for use, and folds against the cabinet when not in use.

An open 2 story foyer also serves as a laundry space for a family of 5. Previously the machines were hidden behind bifold doors along with a utility sink. The new space is completely open to the foyer and the stackable machines are hidden behind flipper pocket doors so they can be tucked away when not in use. An extra deep countertop allow for plenty of space while folding and sorting laundry. A small deep sink offers opportunities for soaking the wash, as well as a makeshift wet bar during social events. Modern slab doors of solid Sapele with a natural stain showcases the inherent honey ribbons with matching vertical panels. Lift up doors and pull out towel racks provide plenty of useful storage in this newly invigorated space.
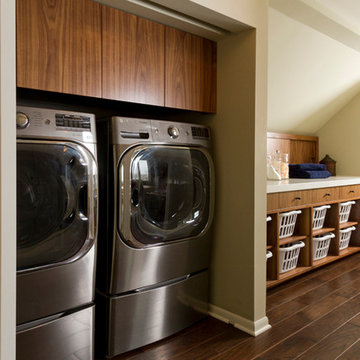
We took a main level laundry room off the garage and moved it directly above the existing laundry more conveniently located near the 2nd floor bedrooms. The laundry was tucked into the unfinished attic space. Custom Made Cabinetry with laundry basket cubbies help to keep this busy family organized.
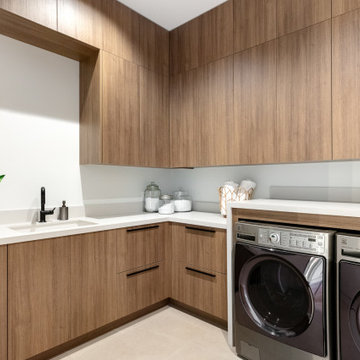
Aménagement d'une buanderie contemporaine en L et bois brun avec un évier encastré, un placard à porte plane, plan de travail en marbre, une crédence blanche, un mur blanc, des machines côte à côte, un sol beige et un plan de travail blanc.

We took all this in stride, and configured the washer and dryer, with a little fancy detailing to fit them into the tight space. We were able to provide access to the rear of the units for installation and venting while still enclosing them for a seamless integration into the room. Next to the “laundry room” we put the closet. The wardrobe is deep enough to accommodate hanging clothes, with room for adjustable shelves for folded items. Additional shelves were installed to the left of the wardrobe, making efficient use of the space between the window and the wardrobe, while allowing maximum light into the room. On the far right, tucked under the spiral staircase, we put the “mudroom.” Here the homeowner can store dog treats and leashes, hats and umbrellas, sunscreen and sunglasses, in handy pull-out bins.
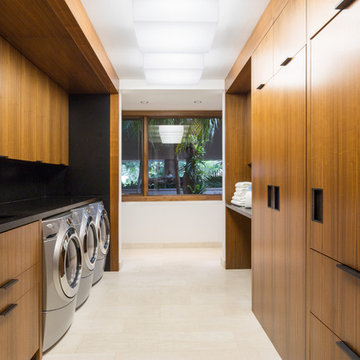
Claudia Uribe Photography
Cette image montre une grande buanderie parallèle minimaliste en bois brun multi-usage avec un évier 2 bacs, un placard à porte plane, un plan de travail en granite et des machines côte à côte.
Cette image montre une grande buanderie parallèle minimaliste en bois brun multi-usage avec un évier 2 bacs, un placard à porte plane, un plan de travail en granite et des machines côte à côte.

The Laundry Room, Also, known as the cat room - is all about sophistication and functional design. The brick tile continues into this space along with rich wood stained cabinets, warm paint and simple yet beautiful tiled backsplashes. Storage is no problem in here along with the built-in washer and dryer.

Maddox Photography
Cette image montre une petite buanderie parallèle design en bois brun avec un placard, un placard à porte plane, un mur gris, parquet clair, des machines côte à côte et un sol marron.
Cette image montre une petite buanderie parallèle design en bois brun avec un placard, un placard à porte plane, un mur gris, parquet clair, des machines côte à côte et un sol marron.
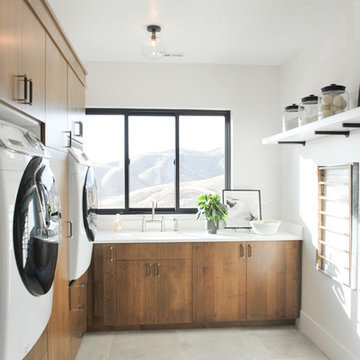
Built By Murdock Builder
Photography by Heather Telford Photography
Cette image montre une buanderie design en L et bois brun avec un évier intégré, un placard à porte plane, un mur blanc, des machines côte à côte, un sol gris et un plan de travail blanc.
Cette image montre une buanderie design en L et bois brun avec un évier intégré, un placard à porte plane, un mur blanc, des machines côte à côte, un sol gris et un plan de travail blanc.

Exemple d'une buanderie linéaire bord de mer en bois brun dédiée et de taille moyenne avec un évier utilitaire, un placard à porte plane, un plan de travail en inox, une crédence bleue, une crédence en céramique, parquet clair et des machines superposées.
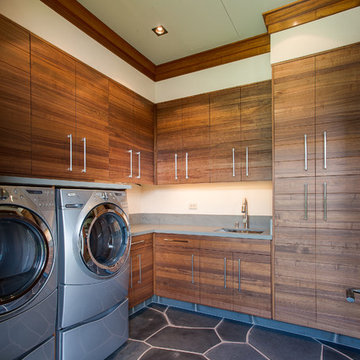
Supa Chowchong
Idée de décoration pour une buanderie ethnique en bois brun avec un placard à porte plane, des machines côte à côte et un sol gris.
Idée de décoration pour une buanderie ethnique en bois brun avec un placard à porte plane, des machines côte à côte et un sol gris.

The homeowners requested more storage and a place to fold in their reconfigured laundry room.
Exemple d'une petite buanderie linéaire scandinave en bois brun dédiée avec un placard à porte plane, un sol en vinyl, un sol marron, un plan de travail en stratifié, une crédence blanche, une crédence en céramique, un mur gris, des machines côte à côte et un plan de travail blanc.
Exemple d'une petite buanderie linéaire scandinave en bois brun dédiée avec un placard à porte plane, un sol en vinyl, un sol marron, un plan de travail en stratifié, une crédence blanche, une crédence en céramique, un mur gris, des machines côte à côte et un plan de travail blanc.
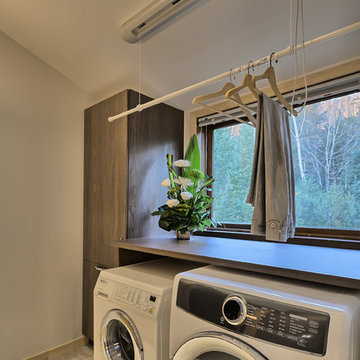
France Larose Casa Media photo immobilières
Cette photo montre une buanderie linéaire chic en bois brun multi-usage et de taille moyenne avec un placard à porte plane, un plan de travail en stratifié, un mur gris, un sol en carrelage de céramique et des machines côte à côte.
Cette photo montre une buanderie linéaire chic en bois brun multi-usage et de taille moyenne avec un placard à porte plane, un plan de travail en stratifié, un mur gris, un sol en carrelage de céramique et des machines côte à côte.
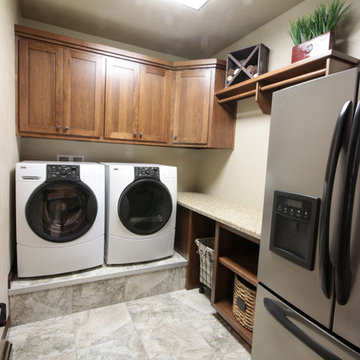
Katherine Brannaman
Aménagement d'une buanderie craftsman en L et bois brun multi-usage et de taille moyenne avec un placard à porte plane et des machines côte à côte.
Aménagement d'une buanderie craftsman en L et bois brun multi-usage et de taille moyenne avec un placard à porte plane et des machines côte à côte.

Laundry room counter steps up over the wash and dryer with quartz countertop, oak cabinets, finger pulls and a cold-rolled steel back wall with open shelf.

Terrific laundry room with new double hung window with grilles we installed. This great new white window lets in lots of light and offers excellent energy efficiency in this large laundry and utility room. Find out more about getting new windows installed in your home from Renewal by Andersen of Georgia, serving the entire state.
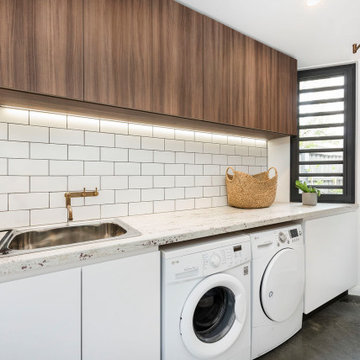
Inspiration pour une buanderie parallèle design en bois brun dédiée et de taille moyenne avec un évier posé, un placard à porte plane, un plan de travail en granite, un mur blanc, sol en béton ciré, des machines côte à côte, un sol gris et un plan de travail blanc.
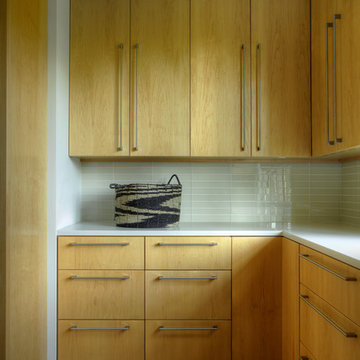
Cette photo montre une grande buanderie tendance en U et bois brun multi-usage avec un placard à porte plane, un plan de travail en surface solide, un mur blanc et un sol en carrelage de céramique.
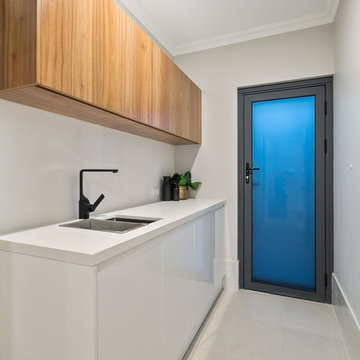
Aménagement d'une petite buanderie linéaire moderne en bois brun dédiée avec un évier encastré, un placard à porte plane, un plan de travail en surface solide, un mur gris, un sol en carrelage de céramique, des machines superposées, un sol beige et un plan de travail blanc.
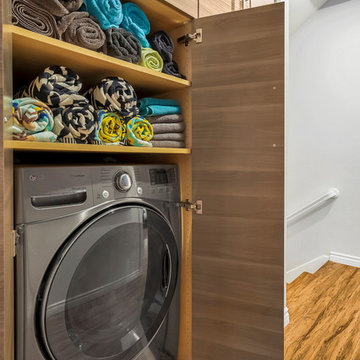
Maddox Photography
Cette photo montre une petite buanderie parallèle tendance en bois brun avec un placard, un placard à porte plane, un mur gris, parquet clair, des machines côte à côte et un sol marron.
Cette photo montre une petite buanderie parallèle tendance en bois brun avec un placard, un placard à porte plane, un mur gris, parquet clair, des machines côte à côte et un sol marron.
Idées déco de buanderies en bois brun avec un placard à porte plane
8