Idées déco de buanderies en bois brun avec un placard à porte plane
Trier par :
Budget
Trier par:Populaires du jour
81 - 100 sur 678 photos
1 sur 3
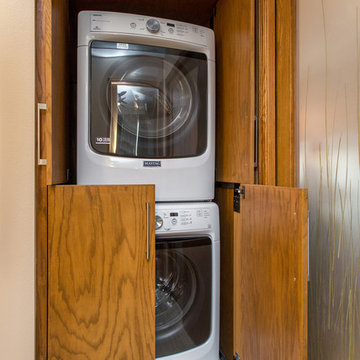
Jake Boyd Photo
Cette photo montre une petite buanderie chic en bois brun avec un mur beige, parquet foncé, un placard, un placard à porte plane et des machines superposées.
Cette photo montre une petite buanderie chic en bois brun avec un mur beige, parquet foncé, un placard, un placard à porte plane et des machines superposées.

Cette image montre une buanderie parallèle minimaliste en bois brun dédiée et de taille moyenne avec un évier posé, un placard à porte plane, plan de travail carrelé, une crédence blanche, une crédence en céramique, un mur gris, un sol en vinyl, des machines côte à côte, un sol gris et un plan de travail beige.

Remodeled by Lion Builder construction
Design By Veneer Designs
Idées déco pour une grande buanderie linéaire contemporaine en bois brun dédiée avec un évier encastré, un placard à porte plane, un plan de travail en quartz modifié, un mur bleu, des machines côte à côte, un plan de travail gris et un sol bleu.
Idées déco pour une grande buanderie linéaire contemporaine en bois brun dédiée avec un évier encastré, un placard à porte plane, un plan de travail en quartz modifié, un mur bleu, des machines côte à côte, un plan de travail gris et un sol bleu.
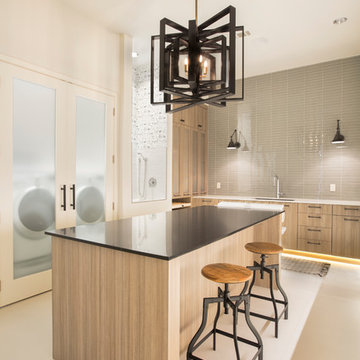
Room size: 12'6" x 20'
Ceiling height: 11'
Inspiration pour une grande buanderie design en U et bois brun multi-usage avec un évier encastré, un placard à porte plane, des machines dissimulées et un sol beige.
Inspiration pour une grande buanderie design en U et bois brun multi-usage avec un évier encastré, un placard à porte plane, des machines dissimulées et un sol beige.
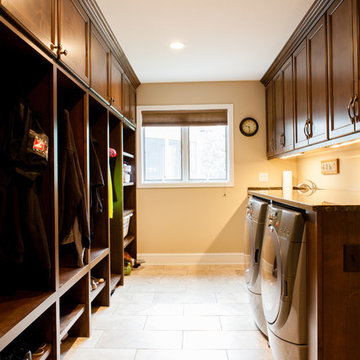
TLC Remodeling
Réalisation d'une buanderie parallèle tradition en bois brun multi-usage et de taille moyenne avec un évier encastré, un placard à porte plane, un plan de travail en granite, un mur beige, un sol en carrelage de céramique et des machines côte à côte.
Réalisation d'une buanderie parallèle tradition en bois brun multi-usage et de taille moyenne avec un évier encastré, un placard à porte plane, un plan de travail en granite, un mur beige, un sol en carrelage de céramique et des machines côte à côte.
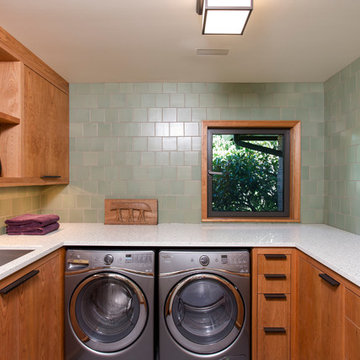
This is a comprehensive renovation of an early midcentury home in Portland. Finishes and fixtures were chosen for a warm contemporary feel to blend well with the home's origins, and we custom designed all new cabinetry, trim, and moldings. The remodel includes major energy updates--the client now powers their car via the roof's solar panels! Photos by Anna M Campbell

GDC’s carpenters created custom mahogany doors and jams for the office and laundry space.
Inspiration pour une petite buanderie linéaire marine en bois brun avec un placard, un évier encastré, un placard à porte plane, un plan de travail en surface solide, un mur blanc, parquet clair et des machines côte à côte.
Inspiration pour une petite buanderie linéaire marine en bois brun avec un placard, un évier encastré, un placard à porte plane, un plan de travail en surface solide, un mur blanc, parquet clair et des machines côte à côte.
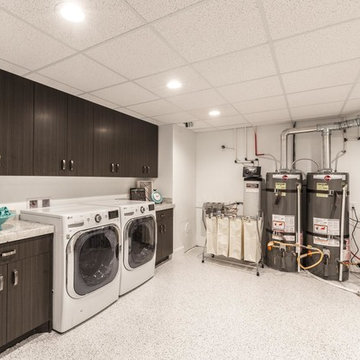
Réalisation d'une grande buanderie linéaire tradition en bois brun dédiée avec un placard à porte plane, un plan de travail en granite, un mur blanc, un sol en vinyl, des machines côte à côte et un sol gris.
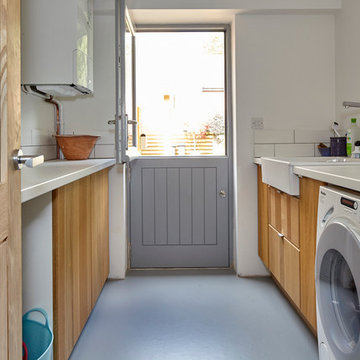
Michael Crockett Photography
Cette photo montre une petite buanderie parallèle tendance en bois brun avec un évier de ferme, un placard à porte plane, un plan de travail en stratifié, un sol en vinyl et des machines côte à côte.
Cette photo montre une petite buanderie parallèle tendance en bois brun avec un évier de ferme, un placard à porte plane, un plan de travail en stratifié, un sol en vinyl et des machines côte à côte.
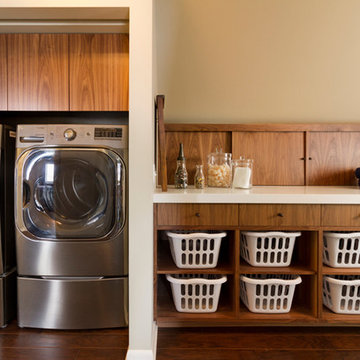
We took a main level laundry room off the garage and moved it directly above the existing laundry more conveniently located near the 2nd floor bedrooms. The laundry was tucked into the unfinished attic space. Custom Made Cabinetry with laundry basket cubbies help to keep this busy family organized.

For all inquiries regarding cabinetry please call us at 604 795 3522 or email us at contactus@oldworldkitchens.com.
Unfortunately we are unable to provide information regarding content unrelated to our cabinetry.
Photography: Bob Young (bobyoungphoto.com)
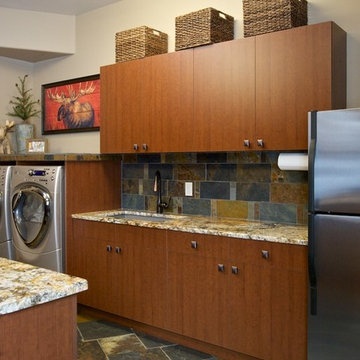
Inspiration pour une buanderie chalet en bois brun avec un placard à porte plane et des machines côte à côte.
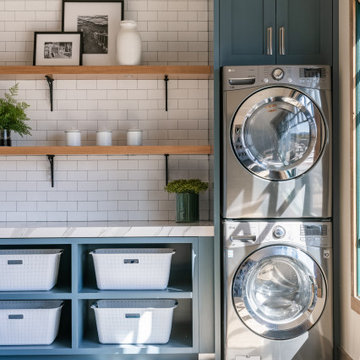
Cette image montre une grande buanderie chalet en U et bois brun avec un placard à porte plane et parquet clair.
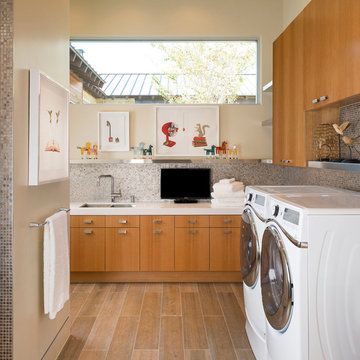
Danny Piassick
Cette image montre une grande buanderie vintage en L et bois brun dédiée avec un évier encastré, un placard à porte plane, un plan de travail en quartz, un mur beige, un sol en carrelage de porcelaine et des machines côte à côte.
Cette image montre une grande buanderie vintage en L et bois brun dédiée avec un évier encastré, un placard à porte plane, un plan de travail en quartz, un mur beige, un sol en carrelage de porcelaine et des machines côte à côte.
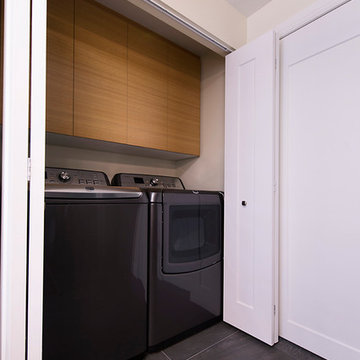
Idée de décoration pour une petite buanderie design en bois brun avec un placard, un placard à porte plane, un sol en carrelage de porcelaine et des machines côte à côte.
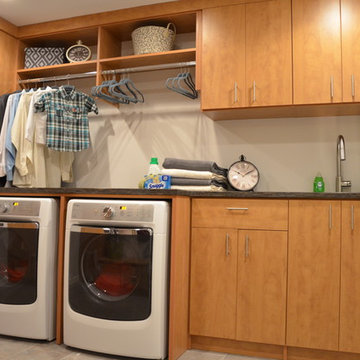
This laundry room and entryway makeover provides for plenty of hidden storage for a busy family of 4, as well as space to fold and organize laundry.
Cette photo montre une buanderie parallèle chic en bois brun multi-usage et de taille moyenne avec un évier encastré, un placard à porte plane, un mur gris et des machines côte à côte.
Cette photo montre une buanderie parallèle chic en bois brun multi-usage et de taille moyenne avec un évier encastré, un placard à porte plane, un mur gris et des machines côte à côte.
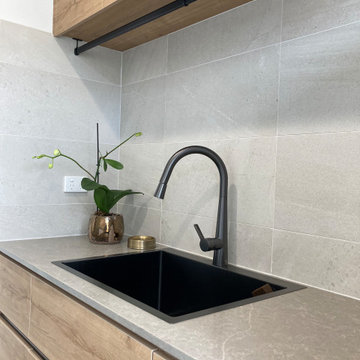
The rustic timber look laminate we selected for the Laundry is the same as used in the adjacent bathroom. We also used the same tiling designs, for a harmonious wet areas look.
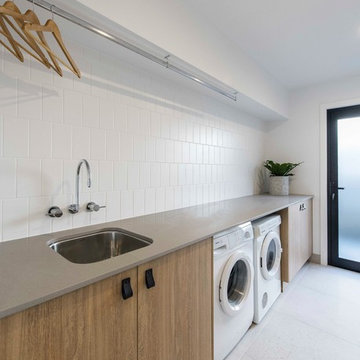
Cette photo montre une buanderie linéaire tendance en bois brun dédiée avec un évier encastré, un mur blanc, un sol en carrelage de céramique, des machines côte à côte, un placard à porte plane, un sol gris et un plan de travail beige.
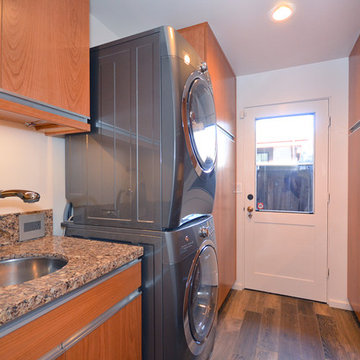
The dedicated laundry room offers a stacked washer and dryer as well as a separate washing sink. The medium hardwood cabinets and granite countertops compliment the color of the hardwood tile flooring.
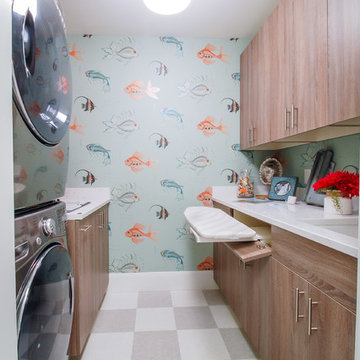
Laundry room in rustic textured melamine for 2015 ASID Showcase Home
Interior Deisgn by Renae Keller Interior Design, ASID
Inspiration pour une buanderie parallèle marine en bois brun dédiée et de taille moyenne avec un évier encastré, un placard à porte plane, plan de travail en marbre, un mur bleu, un sol en linoléum et des machines superposées.
Inspiration pour une buanderie parallèle marine en bois brun dédiée et de taille moyenne avec un évier encastré, un placard à porte plane, plan de travail en marbre, un mur bleu, un sol en linoléum et des machines superposées.
Idées déco de buanderies en bois brun avec un placard à porte plane
5