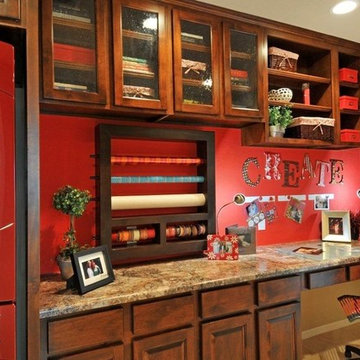Idées déco de buanderies en bois foncé classiques
Trier par :
Budget
Trier par:Populaires du jour
61 - 80 sur 1 021 photos
1 sur 3
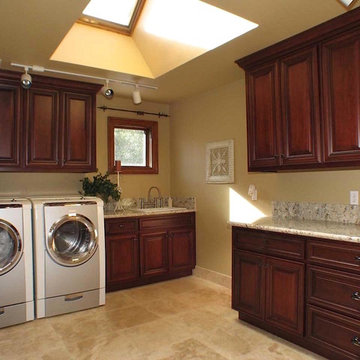
Aménagement d'une buanderie classique en L et bois foncé dédiée et de taille moyenne avec un évier posé, un placard avec porte à panneau surélevé, un plan de travail en granite, un mur beige, un sol en carrelage de céramique et des machines côte à côte.
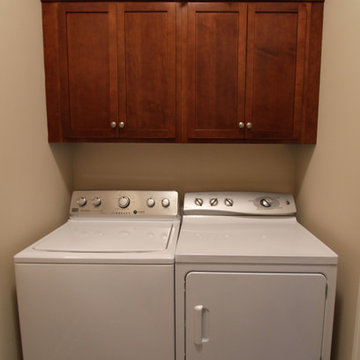
Designer: Julie Mausolf
Contractor: Bos Homes
Photography: Alea Paul
Idée de décoration pour une petite buanderie linéaire tradition en bois foncé avec un placard avec porte à panneau encastré, un plan de travail en quartz modifié, une crédence multicolore, un placard, un évier posé, un mur beige, un sol en linoléum et des machines côte à côte.
Idée de décoration pour une petite buanderie linéaire tradition en bois foncé avec un placard avec porte à panneau encastré, un plan de travail en quartz modifié, une crédence multicolore, un placard, un évier posé, un mur beige, un sol en linoléum et des machines côte à côte.

Aménagement d'une grande buanderie classique en bois foncé et L avec un placard à porte shaker, un sol en carrelage de céramique, des machines côte à côte, un sol beige, un mur vert, un plan de travail en inox et un plan de travail gris.

Laundry Room with Pratt and Larson Backsplash, Quartz Countertops and Tile Floor
Terry Poe Photography
Inspiration pour une buanderie traditionnelle en bois foncé et L dédiée et de taille moyenne avec un sol beige, un plan de travail blanc, un évier encastré, un placard à porte shaker, un plan de travail en quartz modifié, un mur beige, un sol en carrelage de céramique et des machines superposées.
Inspiration pour une buanderie traditionnelle en bois foncé et L dédiée et de taille moyenne avec un sol beige, un plan de travail blanc, un évier encastré, un placard à porte shaker, un plan de travail en quartz modifié, un mur beige, un sol en carrelage de céramique et des machines superposées.

Idées déco pour une petite buanderie linéaire classique en bois foncé dédiée avec un placard à porte plane, un plan de travail en quartz modifié, un sol en carrelage de porcelaine, des machines superposées, un sol marron et un plan de travail blanc.

Laundry room /mud room.
Réalisation d'une buanderie parallèle tradition en bois foncé avec un évier utilitaire, un placard à porte shaker, un plan de travail en stratifié, un sol en vinyl et des machines côte à côte.
Réalisation d'une buanderie parallèle tradition en bois foncé avec un évier utilitaire, un placard à porte shaker, un plan de travail en stratifié, un sol en vinyl et des machines côte à côte.

For this mudroom remodel the homeowners came in to Dillman & Upton frustrated with their current, small and very tight, laundry room. They were in need of more space and functional storage and asked if I could help them out.
Once at the job site I found that adjacent to the the current laundry room was an inefficient walk in closet. After discussing their options we decided to remove the wall between the two rooms and create a full mudroom with ample storage and plenty of room to comfortably manage the laundry.
Cabinets: Dura Supreme, Crestwood series, Highland door, Maple, Shell Gray stain
Counter: Solid Surfaces Unlimited Arcadia Quartz
Hardware: Top Knobs, M271, M530 Brushed Satin Nickel
Flooring: Porcelain tile, Crossville, 6x36, Speakeasy Zoot Suit
Backsplash: Olympia, Verona Blend, Herringbone, Marble
Sink: Kohler, River falls, White
Faucet: Kohler, Gooseneck, Brushed Stainless Steel
Shoe Cubbies: White Melamine
Washer/Dryer: Electrolux

Idée de décoration pour une buanderie tradition en bois foncé de taille moyenne avec un placard à porte shaker, un plan de travail en granite, un mur bleu, un sol en ardoise et des machines côte à côte.
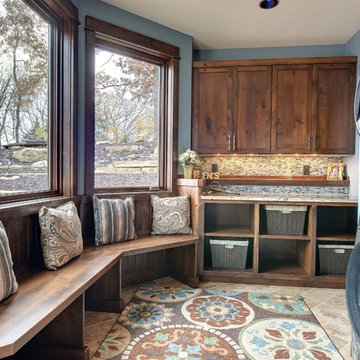
Home built and designed by Divine Custom Homes
Photos by Spacecrafting
Idées déco pour une buanderie classique en bois foncé avec un placard à porte shaker, un plan de travail en granite, un mur bleu et des machines superposées.
Idées déco pour une buanderie classique en bois foncé avec un placard à porte shaker, un plan de travail en granite, un mur bleu et des machines superposées.

Réalisation d'une buanderie tradition en bois foncé avec un évier de ferme, un placard à porte shaker, un mur beige, des machines côte à côte et un sol marron.

Aménagement d'une grande buanderie classique en L et bois foncé dédiée avec un évier encastré, un placard avec porte à panneau encastré, un plan de travail en quartz modifié, une crédence multicolore, une crédence en carreau briquette, un mur gris, un sol en carrelage de céramique, des machines côte à côte, un sol blanc et un plan de travail beige.

Cette photo montre une buanderie chic en bois foncé de taille moyenne avec un placard avec porte à panneau encastré, un mur gris, un sol en carrelage de porcelaine et un sol multicolore.

Libbie Holmes Photography
Aménagement d'une grande buanderie classique en bois foncé multi-usage avec un placard avec porte à panneau surélevé, un plan de travail en granite, un mur gris, sol en béton ciré, des machines côte à côte et un sol gris.
Aménagement d'une grande buanderie classique en bois foncé multi-usage avec un placard avec porte à panneau surélevé, un plan de travail en granite, un mur gris, sol en béton ciré, des machines côte à côte et un sol gris.

Paint by Sherwin Williams
Body Color - Agreeable Gray - SW 7029
Trim Color - Dover White - SW 6385
Media Room Wall Color - Accessible Beige - SW 7036
Interior Stone by Eldorado Stone
Stone Product Stacked Stone in Nantucket
Gas Fireplace by Heat & Glo
Flooring & Tile by Macadam Floor & Design
Tile Floor by Z-Collection
Tile Product Textile in Ivory 8.5" Hexagon
Tile Countertops by Surface Art Inc
Tile Product Venetian Architectural Collection - A La Mode in Honed Brown
Countertop Backsplash by Tierra Sol
Tile Product - Driftwood in Muretto Brown
Sinks by Decolav
Sink Faucet by Delta Faucet
Slab Countertops by Wall to Wall Stone Corp
Quartz Product True North Tropical White
Windows by Milgard Windows & Doors
Window Product Style Line® Series
Window Supplier Troyco - Window & Door
Window Treatments by Budget Blinds
Lighting by Destination Lighting
Fixtures by Crystorama Lighting
Interior Design by Creative Interiors & Design
Custom Cabinetry & Storage by Northwood Cabinets
Customized & Built by Cascade West Development
Photography by ExposioHDR Portland
Original Plans by Alan Mascord Design Associates

Aménagement d'une petite buanderie classique en bois foncé et L dédiée avec un évier de ferme, un placard à porte shaker, un mur gris, des machines côte à côte, un sol beige, un sol en carrelage de porcelaine, un plan de travail en quartz modifié et un plan de travail blanc.
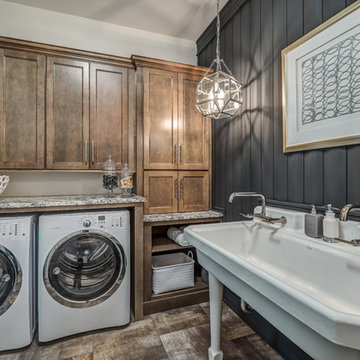
This is easily our most stunning job to-date. If you didn't have the chance to walk through this masterpiece in-person at the 2016 Dayton Homearama Touring Edition, these pictures are the next best thing. We supplied and installed all of the cabinetry for this stunning home built by G.A. White Homes. We will be featuring more work in the upcoming weeks, so check back in for more amazing photos!
Designer: Aaron Mauk
Photographer: Dawn M Smith Photography
Builder: G.A. White Homes
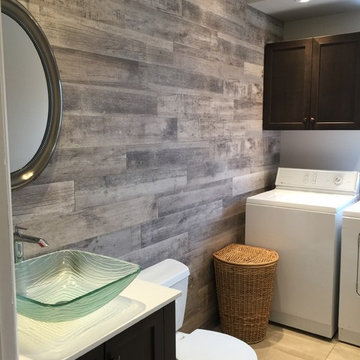
This combination powder room and laundry room needed a facelift. Not quite a major renovation, but we changed the floor, the cabinetry, and added a wall of wood-look tile for interest. If your powder room is sharing space with the laundry, it may as well be a pretty place to go!
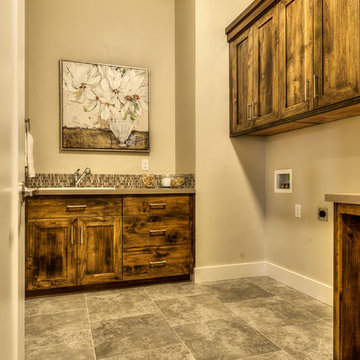
Cette image montre une buanderie traditionnelle en bois foncé de taille moyenne et dédiée avec un placard avec porte à panneau encastré, un mur beige, un sol en carrelage de céramique et un évier posé.

Robert Lauten
Cette image montre une grande buanderie parallèle traditionnelle en bois foncé multi-usage avec un évier encastré, un plan de travail en granite, un mur gris, des machines côte à côte et un placard avec porte à panneau encastré.
Cette image montre une grande buanderie parallèle traditionnelle en bois foncé multi-usage avec un évier encastré, un plan de travail en granite, un mur gris, des machines côte à côte et un placard avec porte à panneau encastré.
Idées déco de buanderies en bois foncé classiques
4
