Idées déco de buanderies en bois foncé classiques
Trier par :
Budget
Trier par:Populaires du jour
121 - 140 sur 1 020 photos
1 sur 3

Designer: Julie Mausolf
Contractor: Bos Homes
Photography: Alea Paul
Réalisation d'une petite buanderie linéaire tradition en bois foncé avec un placard avec porte à panneau encastré, un plan de travail en quartz modifié, une crédence multicolore, un placard, un évier posé, un mur beige, un sol en linoléum et des machines côte à côte.
Réalisation d'une petite buanderie linéaire tradition en bois foncé avec un placard avec porte à panneau encastré, un plan de travail en quartz modifié, une crédence multicolore, un placard, un évier posé, un mur beige, un sol en linoléum et des machines côte à côte.

Inspiration pour une très grande buanderie linéaire traditionnelle en bois foncé dédiée avec un évier de ferme, un placard avec porte à panneau surélevé, un plan de travail en granite, un mur blanc, un sol en vinyl, des machines côte à côte et un sol beige.
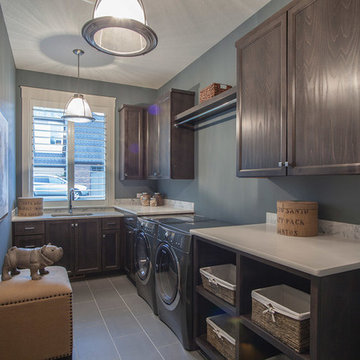
The Finleigh - Transitional Craftsman in Vancouver, Washington by Cascade West Development Inc.
A luxurious and spacious main level master suite with an incredible sized master bath and closet, along with a main floor guest Suite make life easy both today and well into the future.
Today’s busy lifestyles demand some time in the warm and cozy Den located close to the front door, to catch up on the latest news, pay a few bills or take the day and work from home.
Cascade West Facebook: https://goo.gl/MCD2U1
Cascade West Website: https://goo.gl/XHm7Un
These photos, like many of ours, were taken by the good people of ExposioHDR - Portland, Or
Exposio Facebook: https://goo.gl/SpSvyo
Exposio Website: https://goo.gl/Cbm8Ya
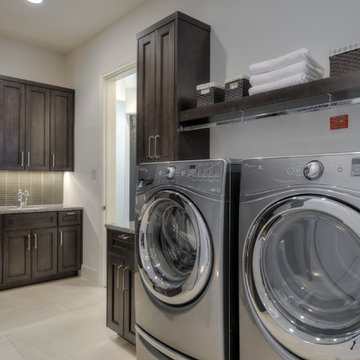
Idée de décoration pour une buanderie tradition en L et bois foncé dédiée et de taille moyenne avec un évier encastré, un placard à porte plane, un plan de travail en granite, un mur blanc, un sol en carrelage de céramique et des machines côte à côte.
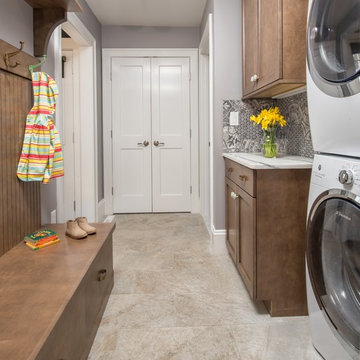
Our team helped a growing family transform their recent house purchase into a home they love. Working with architect Tom Downer of Downer Associates, we opened up a dark Cape filled with small rooms and heavy paneling to create a free-flowing, airy living space. The “new” home features a relocated and updated kitchen, additional baths, a master suite, mudroom and first floor laundry – all within the original footprint.
Photo: Mary Prince Photography

Interior Design by others.
French country chateau, Villa Coublay, is set amid a beautiful wooded backdrop. Native stone veneer with red brick accents, stained cypress shutters, and timber-framed columns and brackets add to this estate's charm and authenticity.
A twelve-foot tall family room ceiling allows for expansive glass at the southern wall taking advantage of the forest view and providing passive heating in the winter months. A largely open plan design puts a modern spin on the classic French country exterior creating an unexpected juxtaposition, inspiring awe upon entry.
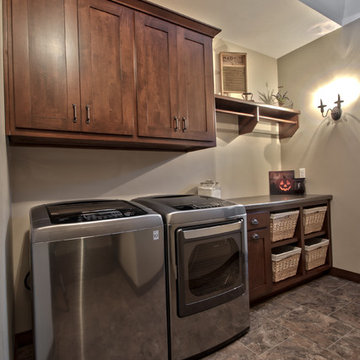
Photographer: Katherine Brannaman
Idées déco pour une buanderie linéaire classique en bois foncé dédiée et de taille moyenne avec un placard à porte shaker, un plan de travail en stratifié, un mur beige, un sol en carrelage de céramique et des machines côte à côte.
Idées déco pour une buanderie linéaire classique en bois foncé dédiée et de taille moyenne avec un placard à porte shaker, un plan de travail en stratifié, un mur beige, un sol en carrelage de céramique et des machines côte à côte.
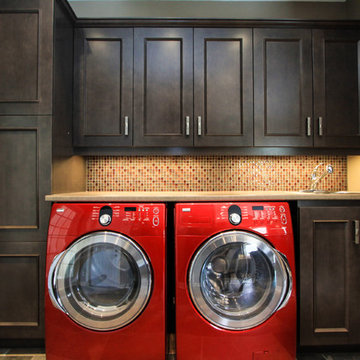
Nat Kay, http://www.natkay.com/
Idée de décoration pour une buanderie linéaire tradition en bois foncé multi-usage et de taille moyenne avec un évier 1 bac, un placard à porte shaker, un mur beige, un plan de travail en stratifié, un sol en carrelage de porcelaine et des machines côte à côte.
Idée de décoration pour une buanderie linéaire tradition en bois foncé multi-usage et de taille moyenne avec un évier 1 bac, un placard à porte shaker, un mur beige, un plan de travail en stratifié, un sol en carrelage de porcelaine et des machines côte à côte.
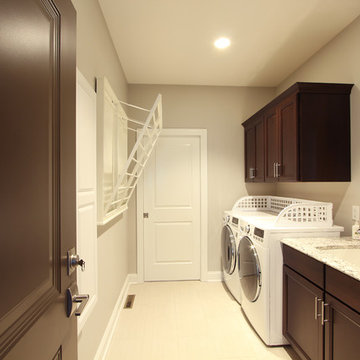
Drying racks from Ballard Design were used opposite the side by side washer and dryer in this laundry room/mudroom combination. Dark stained maple cabinets were used with cambria quartz countertops.
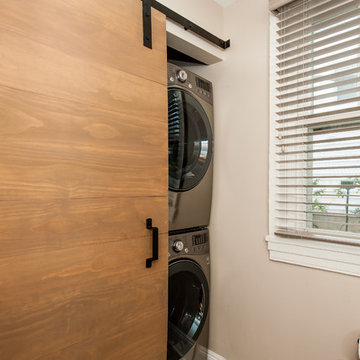
Design by Jean Libutti of Studio Disegno
Idée de décoration pour une buanderie tradition en bois foncé de taille moyenne avec un mur beige et un sol en carrelage de céramique.
Idée de décoration pour une buanderie tradition en bois foncé de taille moyenne avec un mur beige et un sol en carrelage de céramique.
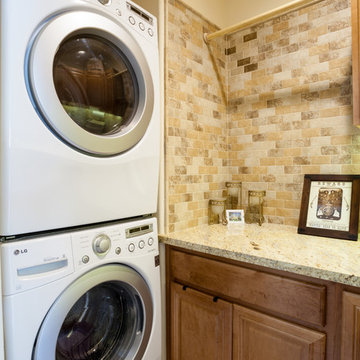
Christian Murphy
Réalisation d'une petite buanderie tradition en bois foncé et L dédiée avec un évier encastré, un plan de travail en granite, une crédence beige, un sol en bois brun, un placard avec porte à panneau surélevé, un mur beige et des machines superposées.
Réalisation d'une petite buanderie tradition en bois foncé et L dédiée avec un évier encastré, un plan de travail en granite, une crédence beige, un sol en bois brun, un placard avec porte à panneau surélevé, un mur beige et des machines superposées.
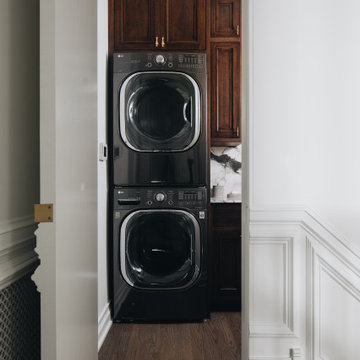
Still dreaming about this stunning laundry room complete with quarter sawn stained oak custom cabinetry. One of our favorite projects with @abbieanderson ✨
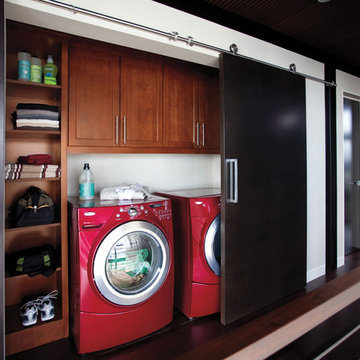
Aménagement d'une buanderie linéaire classique en bois foncé avec un placard, un placard avec porte à panneau encastré, un mur blanc, parquet foncé, des machines côte à côte et un sol marron.
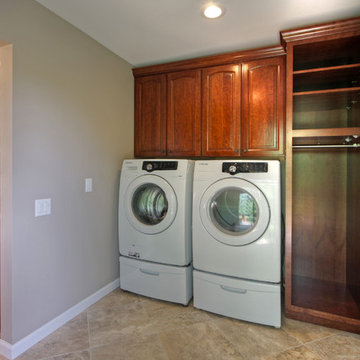
Adjacent to the kitchen is a utility room that leads to both the garage and the backyard. It serves as a combination drop zone, mud room and laundry room. Shown are Wellborn cabinets that comprise the drop zone, and provides counterspace for folding clothes or charging gadgets.
Photo by Toby Weiss for MBA.
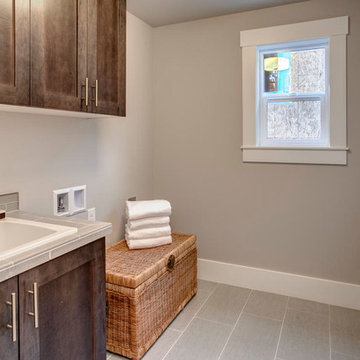
Cette photo montre une buanderie linéaire chic en bois foncé dédiée et de taille moyenne avec un évier posé, un placard à porte plane, plan de travail carrelé, un mur gris, un sol en carrelage de céramique et des machines côte à côte.
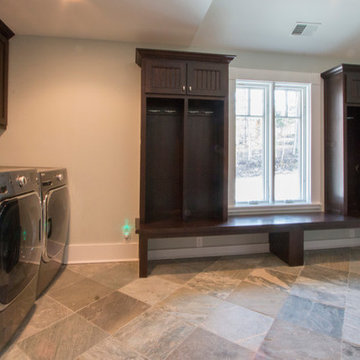
Aménagement d'une grande buanderie classique en L et bois foncé multi-usage avec un placard avec porte à panneau encastré, un mur beige, un sol en ardoise, des machines côte à côte et un sol gris.
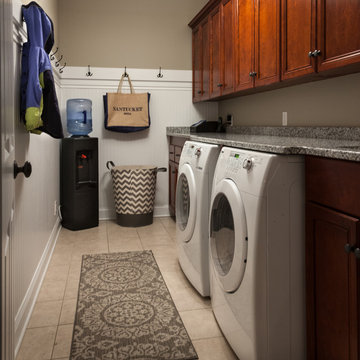
Photography: Brian DeWolf
Idée de décoration pour une buanderie parallèle tradition en bois foncé multi-usage et de taille moyenne avec un placard avec porte à panneau surélevé, un plan de travail en granite, un mur gris, un sol en carrelage de porcelaine, des machines côte à côte et un évier encastré.
Idée de décoration pour une buanderie parallèle tradition en bois foncé multi-usage et de taille moyenne avec un placard avec porte à panneau surélevé, un plan de travail en granite, un mur gris, un sol en carrelage de porcelaine, des machines côte à côte et un évier encastré.
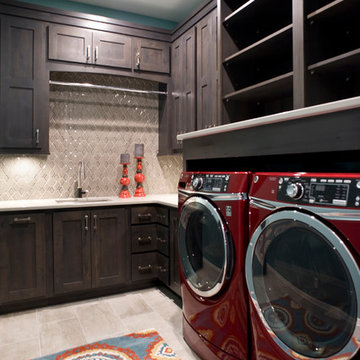
(c) Cipher Imaging Architectural Photography
Idées déco pour une petite buanderie classique en L et bois foncé multi-usage avec un évier encastré, un placard avec porte à panneau surélevé, un plan de travail en quartz modifié, un mur beige, un sol en carrelage de porcelaine, des machines côte à côte et un sol multicolore.
Idées déco pour une petite buanderie classique en L et bois foncé multi-usage avec un évier encastré, un placard avec porte à panneau surélevé, un plan de travail en quartz modifié, un mur beige, un sol en carrelage de porcelaine, des machines côte à côte et un sol multicolore.
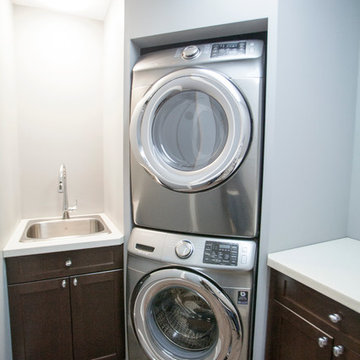
Ava Famili
Réalisation d'une petite buanderie tradition en bois foncé avec un placard, un évier encastré, un placard à porte shaker, un plan de travail en quartz, un mur bleu, un sol en bois brun et des machines superposées.
Réalisation d'une petite buanderie tradition en bois foncé avec un placard, un évier encastré, un placard à porte shaker, un plan de travail en quartz, un mur bleu, un sol en bois brun et des machines superposées.
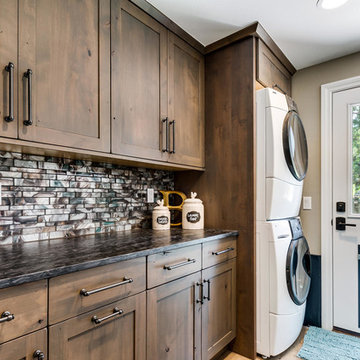
Orchestrated Light Photography
Exemple d'une buanderie parallèle chic en bois foncé multi-usage et de taille moyenne avec un placard à porte shaker, un plan de travail en granite, un mur beige et des machines superposées.
Exemple d'une buanderie parallèle chic en bois foncé multi-usage et de taille moyenne avec un placard à porte shaker, un plan de travail en granite, un mur beige et des machines superposées.
Idées déco de buanderies en bois foncé classiques
7