Idées déco de buanderies en bois foncé classiques
Trier par :
Budget
Trier par:Populaires du jour
101 - 120 sur 1 021 photos
1 sur 3
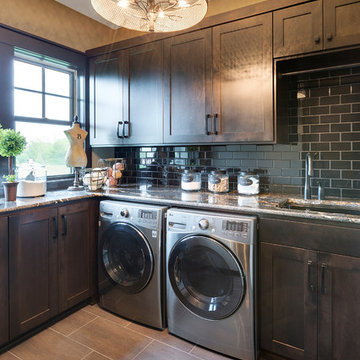
Architectural and Inerior Design: Highmark Builders, Inc. - Photo: Spacecrafting Photography
Idées déco pour une grande buanderie classique en L et bois foncé dédiée avec un évier encastré, un placard à porte shaker, un plan de travail en granite, un mur beige, un sol en carrelage de porcelaine et des machines côte à côte.
Idées déco pour une grande buanderie classique en L et bois foncé dédiée avec un évier encastré, un placard à porte shaker, un plan de travail en granite, un mur beige, un sol en carrelage de porcelaine et des machines côte à côte.

Surprise!!! This is no ordinary Laundry Closet. The Valejo's laundry space features a granite counter for sorting and folding, built in cabinetry for ample storage, and exciting glass tile design for an extra "wow" factor!
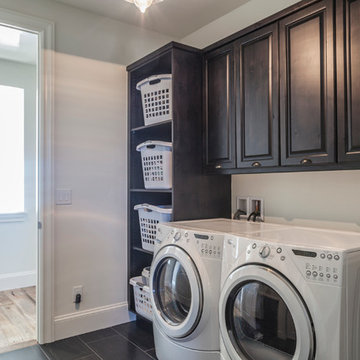
Builder: Ades Design Build; Designer: Emily Cathcart Designs; Photography: Lou Costy
Cette image montre une buanderie traditionnelle en bois foncé avec un placard avec porte à panneau surélevé et un sol en carrelage de porcelaine.
Cette image montre une buanderie traditionnelle en bois foncé avec un placard avec porte à panneau surélevé et un sol en carrelage de porcelaine.
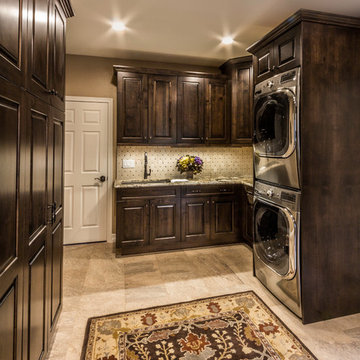
Photographer: Ben Eyster
Exemple d'une grande buanderie chic en bois foncé multi-usage avec un évier encastré, un plan de travail en granite, un sol en carrelage de porcelaine et des machines superposées.
Exemple d'une grande buanderie chic en bois foncé multi-usage avec un évier encastré, un plan de travail en granite, un sol en carrelage de porcelaine et des machines superposées.
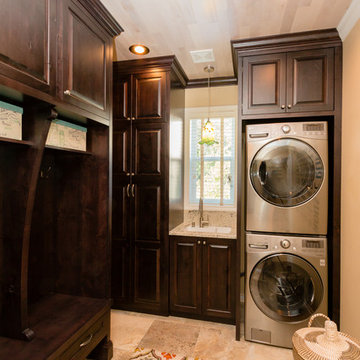
Modern Design Cabinetry
Idées déco pour une petite buanderie classique en L et bois foncé multi-usage avec un évier encastré, un placard avec porte à panneau surélevé, un plan de travail en granite, un mur beige, un sol en travertin et des machines superposées.
Idées déco pour une petite buanderie classique en L et bois foncé multi-usage avec un évier encastré, un placard avec porte à panneau surélevé, un plan de travail en granite, un mur beige, un sol en travertin et des machines superposées.
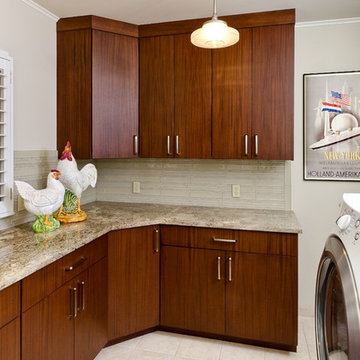
Janina Johnson, Designer. Eurowood construction, Sapele wood, Restoration finish. Hawks Photography, Tulsa, OK.
Aménagement d'une buanderie classique en bois foncé avec un placard à porte plane.
Aménagement d'une buanderie classique en bois foncé avec un placard à porte plane.
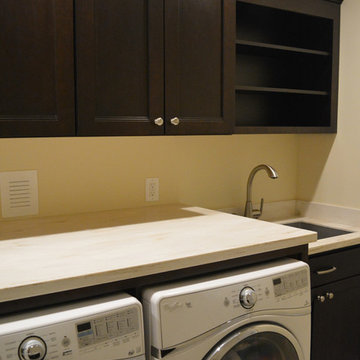
A&E Construction
Inspiration pour une petite buanderie linéaire traditionnelle en bois foncé dédiée avec un placard avec porte à panneau encastré, un évier encastré, un mur jaune et des machines côte à côte.
Inspiration pour une petite buanderie linéaire traditionnelle en bois foncé dédiée avec un placard avec porte à panneau encastré, un évier encastré, un mur jaune et des machines côte à côte.
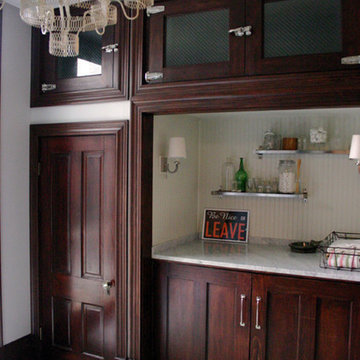
laundry
Cette image montre une grande buanderie linéaire traditionnelle en bois foncé multi-usage avec un évier de ferme, un placard à porte shaker, plan de travail en marbre, un mur gris, un sol en carrelage de céramique, des machines dissimulées, un sol vert et un plan de travail blanc.
Cette image montre une grande buanderie linéaire traditionnelle en bois foncé multi-usage avec un évier de ferme, un placard à porte shaker, plan de travail en marbre, un mur gris, un sol en carrelage de céramique, des machines dissimulées, un sol vert et un plan de travail blanc.
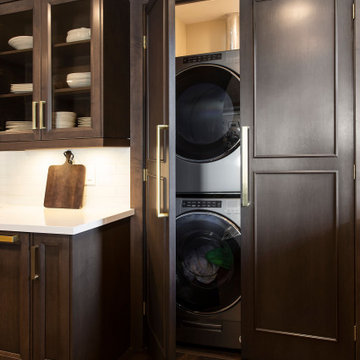
Cette photo montre une petite buanderie linéaire chic en bois foncé avec un placard, un placard avec porte à panneau encastré, un plan de travail en quartz modifié, un mur gris, parquet foncé, des machines superposées, un sol marron et un plan de travail blanc.

Inspiration pour une très grande buanderie linéaire traditionnelle en bois foncé dédiée avec un évier de ferme, un placard avec porte à panneau surélevé, un plan de travail en granite, un mur blanc, un sol en vinyl et des machines côte à côte.
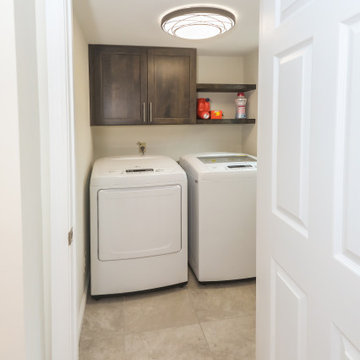
Gainesville Lake Home Kitchen, Butler's Pantry & Laundry Room Remodel
Cette photo montre une petite buanderie linéaire chic en bois foncé dédiée avec un placard à porte shaker, un mur blanc, un sol en carrelage de porcelaine, des machines côte à côte et un sol gris.
Cette photo montre une petite buanderie linéaire chic en bois foncé dédiée avec un placard à porte shaker, un mur blanc, un sol en carrelage de porcelaine, des machines côte à côte et un sol gris.
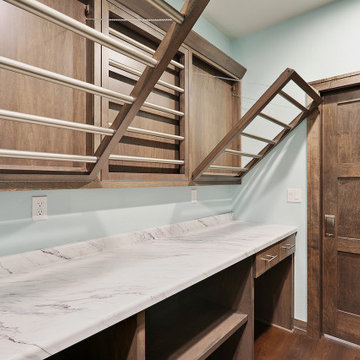
Idées déco pour une buanderie linéaire classique en bois foncé dédiée et de taille moyenne avec un placard sans porte, un plan de travail en surface solide, un mur bleu, parquet foncé et un plan de travail blanc.

Libbie Holmes Photography
Aménagement d'une grande buanderie parallèle classique en bois foncé multi-usage avec un évier encastré, un placard avec porte à panneau surélevé, un plan de travail en granite, un mur gris, sol en béton ciré, des machines côte à côte et un sol gris.
Aménagement d'une grande buanderie parallèle classique en bois foncé multi-usage avec un évier encastré, un placard avec porte à panneau surélevé, un plan de travail en granite, un mur gris, sol en béton ciré, des machines côte à côte et un sol gris.
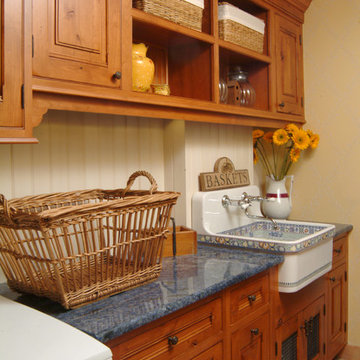
Idées déco pour une buanderie linéaire classique en bois foncé dédiée et de taille moyenne avec un évier utilitaire, un placard avec porte à panneau surélevé, un plan de travail en granite, un mur beige, tomettes au sol, des machines côte à côte et un sol marron.
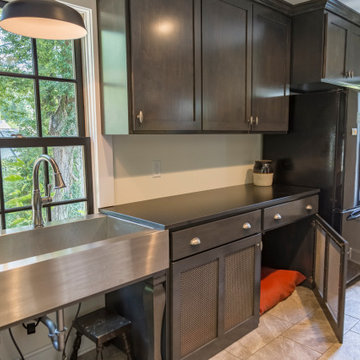
Renovation of a wood-framed Italiante-style cottage that was built in 1863. Listed as a nationally registered landmark, the "McLangen-Black House" was originally detached from the main house and received several additions throughout the 20th century.
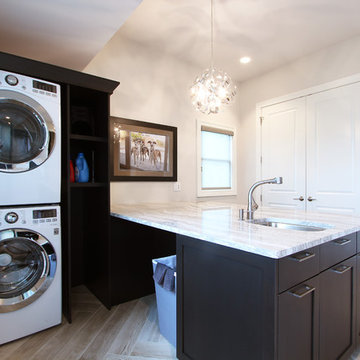
Herringbone tiled floors, dark stained maple cabinets, stacked washer and dryer, and oakmoor cambria countertops were selected for the laundry room finishes. A stainless steel undermount sink, a modern pendant light, a hanging bar, and basket storage all make this laundry room functional.
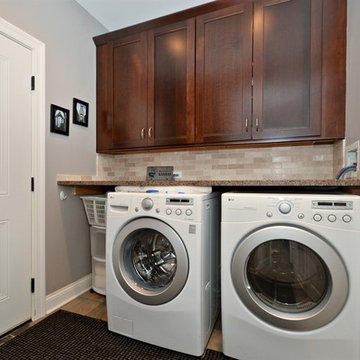
Laundry/mud room with slate flooring, cherry cabinetry, full-sized LG front-loading washer/dryer. Marble backsplash, organized closets
Idée de décoration pour une buanderie linéaire tradition en bois foncé dédiée et de taille moyenne avec un placard à porte shaker, un plan de travail en granite, un mur gris, un sol en ardoise et des machines côte à côte.
Idée de décoration pour une buanderie linéaire tradition en bois foncé dédiée et de taille moyenne avec un placard à porte shaker, un plan de travail en granite, un mur gris, un sol en ardoise et des machines côte à côte.

Our client approached us while he was in the process of purchasing his ½ lot detached unit in Hermosa Beach. He was drawn to a design / build approach because although he has great design taste, as a busy professional he didn’t have the time or energy to manage every detail involved in a home remodel. The property had been used as a rental unit and was in need of TLC. By bringing us onto the project during the purchase we were able to help assess the true condition of the home. Built in 1976, the 894 sq. ft. home had extensive termite and dry rot damage from years of neglect. The project required us to reframe the home from the inside out.
To design a space that your client will love you really need to spend time getting to know them. Our client enjoys entertaining small groups. He has a custom turntable and considers himself a mixologist. We opened up the space, space-planning for his custom turntable, to make it ideal for entertaining. The wood floor is reclaimed wood from manufacturing facilities. The reframing work also allowed us to make the roof a deck with an ocean view. The home is now a blend of the latest design trends and vintage elements and our client couldn’t be happier!
View the 'before' and 'after' images of this project at:
http://www.houzz.com/discussions/4189186/bachelors-whole-house-remodel-in-hermosa-beach-ca-part-1
http://www.houzz.com/discussions/4203075/m=23/bachelors-whole-house-remodel-in-hermosa-beach-ca-part-2
http://www.houzz.com/discussions/4216693/m=23/bachelors-whole-house-remodel-in-hermosa-beach-ca-part-3
Features: subway tile, reclaimed wood floors, quartz countertops, bamboo wood cabinetry, Ebony finish cabinets in kitchen
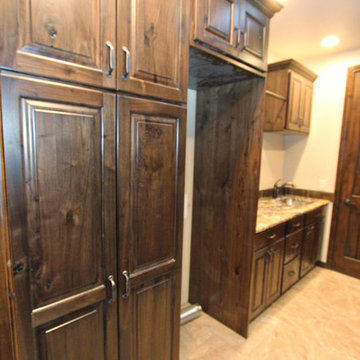
A large custom laundry room done in beautiful dark walnut cabinets, with granite countertops, under cabinet lighting, a stainless steel sink, and rods for hanging clothes.
Lisa Brown (photographer)

Designer: Julie Mausolf
Contractor: Bos Homes
Photography: Alea Paul
Réalisation d'une petite buanderie linéaire tradition en bois foncé avec un placard avec porte à panneau encastré, un plan de travail en quartz modifié, une crédence multicolore, un placard, un évier posé, un mur beige, un sol en linoléum et des machines côte à côte.
Réalisation d'une petite buanderie linéaire tradition en bois foncé avec un placard avec porte à panneau encastré, un plan de travail en quartz modifié, une crédence multicolore, un placard, un évier posé, un mur beige, un sol en linoléum et des machines côte à côte.
Idées déco de buanderies en bois foncé classiques
6