Idées déco de buanderies en L
Trier par :
Budget
Trier par:Populaires du jour
161 - 180 sur 6 087 photos
1 sur 2
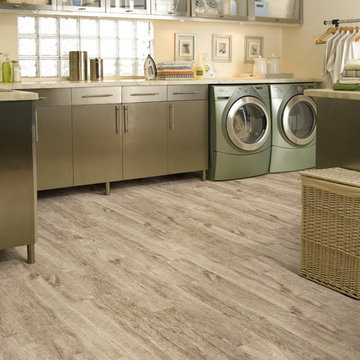
Invincible H2O vinyl #171 Sunwashed
Cette photo montre une très grande buanderie exotique en inox et L dédiée avec un placard à porte plane, un sol en vinyl, des machines côte à côte et un mur beige.
Cette photo montre une très grande buanderie exotique en inox et L dédiée avec un placard à porte plane, un sol en vinyl, des machines côte à côte et un mur beige.
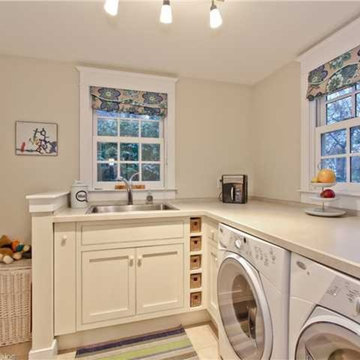
Cette photo montre une petite buanderie nature en L dédiée avec un évier posé, un placard à porte plane, des portes de placard blanches, un plan de travail en stratifié, parquet clair, des machines côte à côte et un mur beige.

http://www.pickellbuilders.com. Photography by Linda Oyama Bryan. Cabinetry by Brookhaven I, Andover recessed square door style in distressed pine with a ''Nut Brown'' finish. Caesar Stone's "Jerusalem Sand" honed granite with an eased edge at perimeter.

Idées déco pour une petite buanderie campagne en L multi-usage avec un évier encastré, un placard à porte shaker, des portes de placard blanches, un plan de travail en quartz modifié, une crédence blanche, une crédence en quartz modifié, un mur blanc, parquet foncé, des machines superposées, un sol marron et un plan de travail blanc.

Réalisation d'une buanderie tradition en L dédiée avec un évier encastré, un placard à porte shaker, des portes de placard blanches, un plan de travail en quartz modifié, une crédence multicolore, une crédence en mosaïque, un sol en bois brun, des machines côte à côte, un sol marron et un plan de travail blanc.

Photo By:
Aimée Mazzenga
Cette photo montre une buanderie chic en L dédiée avec un évier encastré, un placard à porte affleurante, des portes de placard blanches, un plan de travail en surface solide, un mur blanc, un sol en carrelage de porcelaine, des machines côte à côte, un sol beige et un plan de travail beige.
Cette photo montre une buanderie chic en L dédiée avec un évier encastré, un placard à porte affleurante, des portes de placard blanches, un plan de travail en surface solide, un mur blanc, un sol en carrelage de porcelaine, des machines côte à côte, un sol beige et un plan de travail beige.

Free ebook, Creating the Ideal Kitchen. DOWNLOAD NOW
Working with this Glen Ellyn client was so much fun the first time around, we were thrilled when they called to say they were considering moving across town and might need some help with a bit of design work at the new house.
The kitchen in the new house had been recently renovated, but it was not exactly what they wanted. What started out as a few tweaks led to a pretty big overhaul of the kitchen, mudroom and laundry room. Luckily, we were able to use re-purpose the old kitchen cabinetry and custom island in the remodeling of the new laundry room — win-win!
As parents of two young girls, it was important for the homeowners to have a spot to store equipment, coats and all the “behind the scenes” necessities away from the main part of the house which is a large open floor plan. The existing basement mudroom and laundry room had great bones and both rooms were very large.
To make the space more livable and comfortable, we laid slate tile on the floor and added a built-in desk area, coat/boot area and some additional tall storage. We also reworked the staircase, added a new stair runner, gave a facelift to the walk-in closet at the foot of the stairs, and built a coat closet. The end result is a multi-functional, large comfortable room to come home to!
Just beyond the mudroom is the new laundry room where we re-used the cabinets and island from the original kitchen. The new laundry room also features a small powder room that used to be just a toilet in the middle of the room.
You can see the island from the old kitchen that has been repurposed for a laundry folding table. The other countertops are maple butcherblock, and the gold accents from the other rooms are carried through into this room. We were also excited to unearth an existing window and bring some light into the room.
Designed by: Susan Klimala, CKD, CBD
Photography by: Michael Alan Kaskel
For more information on kitchen and bath design ideas go to: www.kitchenstudio-ge.com

Our studio designed this luxury home by incorporating the house's sprawling golf course views. This resort-like home features three stunning bedrooms, a luxurious master bath with a freestanding tub, a spacious kitchen, a stylish formal living room, a cozy family living room, and an elegant home bar.
We chose a neutral palette throughout the home to amplify the bright, airy appeal of the home. The bedrooms are all about elegance and comfort, with soft furnishings and beautiful accessories. We added a grey accent wall with geometric details in the bar area to create a sleek, stylish look. The attractive backsplash creates an interesting focal point in the kitchen area and beautifully complements the gorgeous countertops. Stunning lighting, striking artwork, and classy decor make this lovely home look sophisticated, cozy, and luxurious.
---
Project completed by Wendy Langston's Everything Home interior design firm, which serves Carmel, Zionsville, Fishers, Westfield, Noblesville, and Indianapolis.
For more about Everything Home, see here: https://everythinghomedesigns.com/
To learn more about this project, see here:
https://everythinghomedesigns.com/portfolio/modern-resort-living/

Essentials for a functional laundry room include hanging space and counters for folding.
Inspiration pour une petite buanderie vintage en L dédiée avec un placard à porte shaker, des portes de placard blanches, un plan de travail en quartz modifié, une crédence blanche, une crédence en carrelage métro, un mur blanc, un sol en carrelage de porcelaine, des machines superposées, un sol noir et un plan de travail blanc.
Inspiration pour une petite buanderie vintage en L dédiée avec un placard à porte shaker, des portes de placard blanches, un plan de travail en quartz modifié, une crédence blanche, une crédence en carrelage métro, un mur blanc, un sol en carrelage de porcelaine, des machines superposées, un sol noir et un plan de travail blanc.

A small beachside home was reconfigured to allow for a larger kitchen opening to the back yard with compact adjacent laundry. The feature tiled wall makes quite a statement with striking dark turquoise hand-made tiles. The wall conceals the small walk-in pantry we managed to fit in behind. Used for food storage and making messy afternoon snacks without cluttering the open plan kitchen/dining living room. Lots of drawers and benchspace in the actual kitchen make this kitchen a dream to work in. And enhances the whole living dining space. The laundry continues with the same materials as the kitchen so make a small but functional space connect with the kitchen.
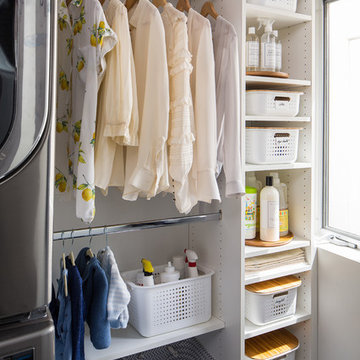
Aménagement d'une petite buanderie contemporaine en L multi-usage avec des portes de placard blanches.

John Tsantes
Cette image montre une petite buanderie chalet en L multi-usage avec un plan de travail en bois, un mur gris, un sol en carrelage de porcelaine, des machines côte à côte et un sol marron.
Cette image montre une petite buanderie chalet en L multi-usage avec un plan de travail en bois, un mur gris, un sol en carrelage de porcelaine, des machines côte à côte et un sol marron.
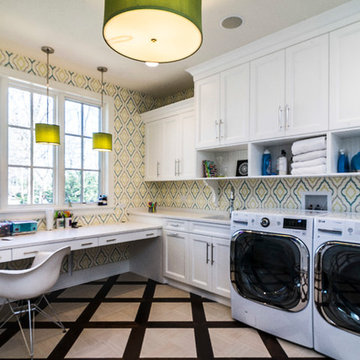
Cette photo montre une buanderie chic en L multi-usage avec un placard à porte shaker, des portes de placard blanches, un mur multicolore, des machines côte à côte, un sol multicolore et un plan de travail blanc.

Idées déco pour une buanderie classique en L multi-usage et de taille moyenne avec des portes de placard beiges, un mur beige, moquette, des machines superposées et un sol beige.
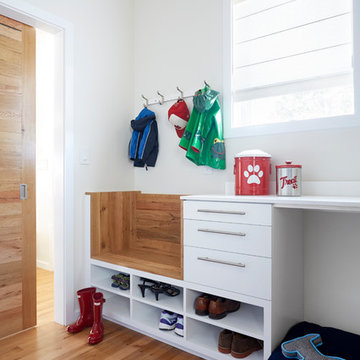
Kip Dawkins
Cette image montre une buanderie minimaliste en L multi-usage et de taille moyenne avec un évier encastré, un placard à porte plane, des portes de placard blanches, un plan de travail en surface solide, un mur blanc, un sol en bois brun et des machines côte à côte.
Cette image montre une buanderie minimaliste en L multi-usage et de taille moyenne avec un évier encastré, un placard à porte plane, des portes de placard blanches, un plan de travail en surface solide, un mur blanc, un sol en bois brun et des machines côte à côte.
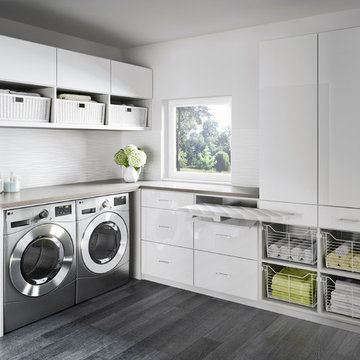
With plenty of sleek cabinet space, a laundry room becomes both serene and efficient.
Réalisation d'une grande buanderie design en L avec un placard à porte plane, des portes de placard blanches, un plan de travail en stratifié, un mur gris, un sol en bois brun, des machines côte à côte et un sol gris.
Réalisation d'une grande buanderie design en L avec un placard à porte plane, des portes de placard blanches, un plan de travail en stratifié, un mur gris, un sol en bois brun, des machines côte à côte et un sol gris.

The best of past and present architectural styles combine in this welcoming, farmhouse-inspired design. Clad in low-maintenance siding, the distinctive exterior has plenty of street appeal, with its columned porch, multiple gables, shutters and interesting roof lines. Other exterior highlights included trusses over the garage doors, horizontal lap siding and brick and stone accents. The interior is equally impressive, with an open floor plan that accommodates today’s family and modern lifestyles. An eight-foot covered porch leads into a large foyer and a powder room. Beyond, the spacious first floor includes more than 2,000 square feet, with one side dominated by public spaces that include a large open living room, centrally located kitchen with a large island that seats six and a u-shaped counter plan, formal dining area that seats eight for holidays and special occasions and a convenient laundry and mud room. The left side of the floor plan contains the serene master suite, with an oversized master bath, large walk-in closet and 16 by 18-foot master bedroom that includes a large picture window that lets in maximum light and is perfect for capturing nearby views. Relax with a cup of morning coffee or an evening cocktail on the nearby covered patio, which can be accessed from both the living room and the master bedroom. Upstairs, an additional 900 square feet includes two 11 by 14-foot upper bedrooms with bath and closet and a an approximately 700 square foot guest suite over the garage that includes a relaxing sitting area, galley kitchen and bath, perfect for guests or in-laws.

Wall mounted ironing board cabinet, great for space saving in small spaces.
Idée de décoration pour une buanderie design en L dédiée et de taille moyenne avec un évier encastré, un placard à porte plane, des portes de placard blanches, un plan de travail en quartz, un mur gris, des machines superposées et parquet clair.
Idée de décoration pour une buanderie design en L dédiée et de taille moyenne avec un évier encastré, un placard à porte plane, des portes de placard blanches, un plan de travail en quartz, un mur gris, des machines superposées et parquet clair.

Convenient upstairs laundry with gray washer and dryer. Plenty of built-in storage and a clothes rack to hang shirts and other laundry.
Photography by Spacecrafting
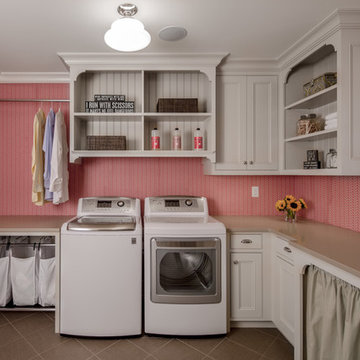
Farm Kid Studios
Inspiration pour une buanderie traditionnelle en L dédiée avec un évier encastré, des portes de placard beiges, un mur rose, des machines côte à côte et un placard à porte affleurante.
Inspiration pour une buanderie traditionnelle en L dédiée avec un évier encastré, des portes de placard beiges, un mur rose, des machines côte à côte et un placard à porte affleurante.
Idées déco de buanderies en L
9