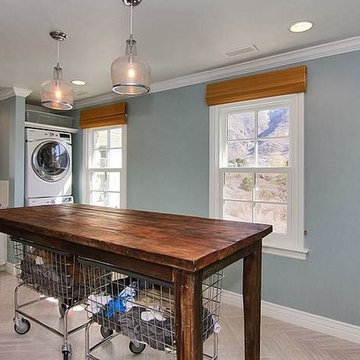Idées déco de buanderies grises avec un plan de travail en granite
Trier par:Populaires du jour
121 - 140 sur 637 photos

This stunning home is a combination of the best of traditional styling with clean and modern design, creating a look that will be as fresh tomorrow as it is today. Traditional white painted cabinetry in the kitchen, combined with the slab backsplash, a simpler door style and crown moldings with straight lines add a sleek, non-fussy style. An architectural hood with polished brass accents and stainless steel appliances dress up this painted kitchen for upscale, contemporary appeal. The kitchen islands offers a notable color contrast with their rich, dark, gray finish.
The stunning bar area is the entertaining hub of the home. The second bar allows the homeowners an area for their guests to hang out and keeps them out of the main work zone.
The family room used to be shut off from the kitchen. Opening up the wall between the two rooms allows for the function of modern living. The room was full of built ins that were removed to give the clean esthetic the homeowners wanted. It was a joy to redesign the fireplace to give it the contemporary feel they longed for.
Their used to be a large angled wall in the kitchen (the wall the double oven and refrigerator are on) by straightening that out, the homeowners gained better function in the kitchen as well as allowing for the first floor laundry to now double as a much needed mudroom room as well.
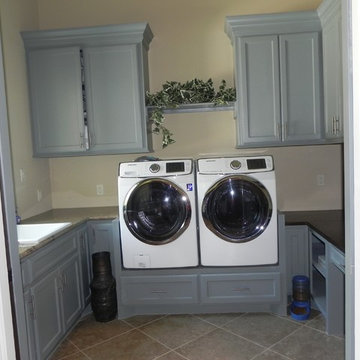
Cette photo montre une buanderie méditerranéenne dédiée avec un évier posé, des portes de placard grises, un plan de travail en granite, un mur beige, un sol en carrelage de porcelaine et des machines côte à côte.
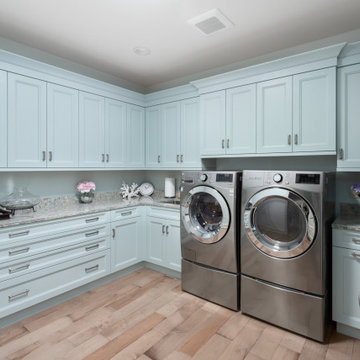
Inspiration pour une buanderie traditionnelle en L dédiée avec un évier encastré, un placard avec porte à panneau encastré, des portes de placard bleues, un plan de travail en granite, une crédence en granite, un mur bleu, un sol en bois brun, des machines côte à côte, un sol marron et un plan de travail multicolore.
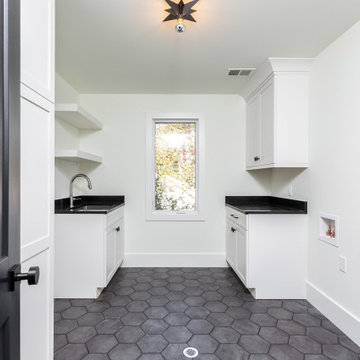
Clean and fresh laundry room.
Exemple d'une grande buanderie parallèle tendance dédiée avec un placard avec porte à panneau encastré, des portes de placard blanches, un plan de travail en granite, un mur blanc, un sol en carrelage de porcelaine, plan de travail noir et un sol gris.
Exemple d'une grande buanderie parallèle tendance dédiée avec un placard avec porte à panneau encastré, des portes de placard blanches, un plan de travail en granite, un mur blanc, un sol en carrelage de porcelaine, plan de travail noir et un sol gris.
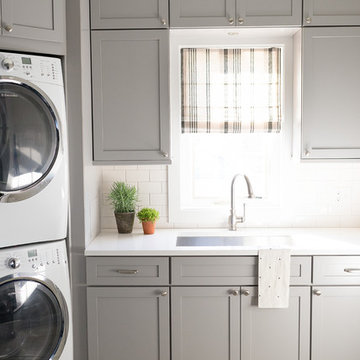
https://www.tiffanybrooksinteriors.com
Inquire About Our Design Services
Timeless transitional mudroom/laundry room, designed by Laura Kulas of Tiffany Brooks Interiors. Photographed by Kiley Humbert Photography
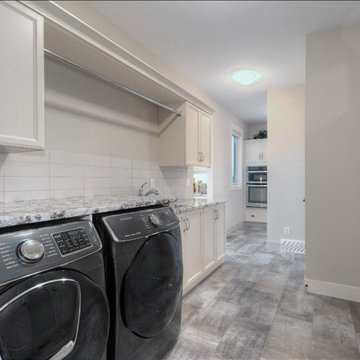
Inspiration pour une buanderie linéaire traditionnelle dédiée et de taille moyenne avec un évier encastré, un placard à porte shaker, des portes de placard blanches, un plan de travail en granite, un mur beige, un sol en carrelage de porcelaine, des machines côte à côte, un sol beige et un plan de travail multicolore.
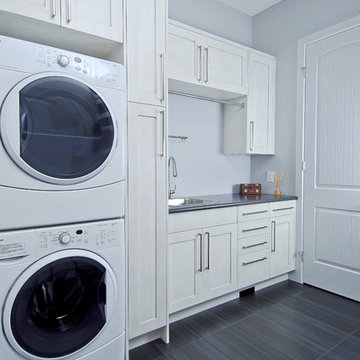
Cette photo montre une buanderie linéaire tendance dédiée et de taille moyenne avec un placard avec porte à panneau encastré, un plan de travail en granite, un mur gris, un sol en carrelage de porcelaine, des machines superposées et un évier posé.
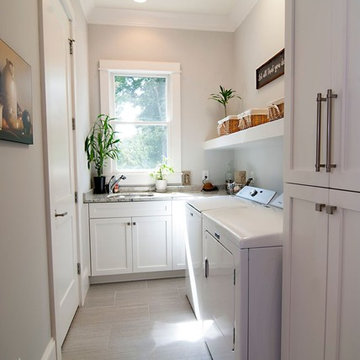
Exemple d'une petite buanderie chic en L dédiée avec un évier 1 bac, un placard à porte shaker, des portes de placard blanches, un plan de travail en granite, un mur gris, un sol en carrelage de porcelaine, des machines côte à côte et un sol beige.
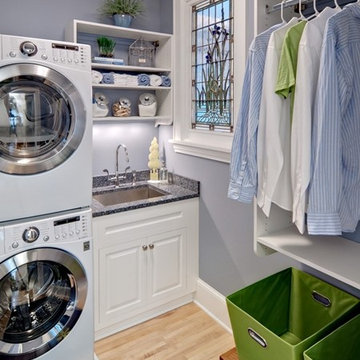
Réalisation d'une petite buanderie design en L dédiée avec un évier encastré, un placard avec porte à panneau surélevé, des portes de placard blanches, un plan de travail en granite, un mur bleu, parquet clair et des machines superposées.
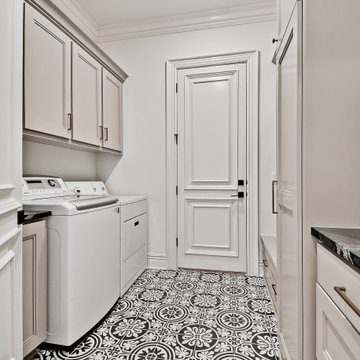
Inspiration pour une buanderie parallèle traditionnelle dédiée et de taille moyenne avec un évier encastré, un placard avec porte à panneau encastré, des portes de placard beiges, un plan de travail en granite, une crédence en céramique, un mur blanc, un sol en carrelage de porcelaine, des machines côte à côte, un sol noir et plan de travail noir.
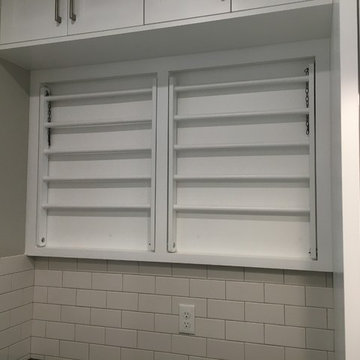
We recently created this super stylish and functional laundry room, equipped with custom made, fold-away clothes drying racks, an area that doubles as a gift wrapping station with drawers that dispense ribbons, and many other unique features.
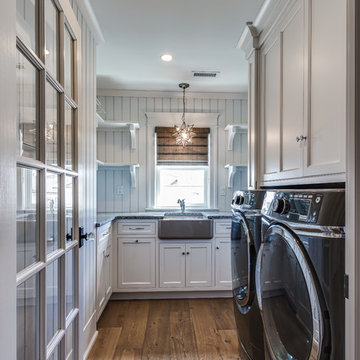
Cette photo montre une grande buanderie bord de mer en L avec un évier de ferme, un placard à porte plane, des portes de placard blanches, un plan de travail en granite, un mur blanc, un sol en bois brun et des machines côte à côte.
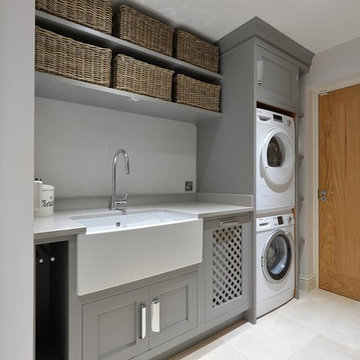
Damian James Bramley, DJB Photography
Réalisation d'une buanderie linéaire design dédiée et de taille moyenne avec un évier de ferme, un placard à porte shaker, des portes de placard grises, un plan de travail en granite, un mur gris, un sol en marbre et des machines superposées.
Réalisation d'une buanderie linéaire design dédiée et de taille moyenne avec un évier de ferme, un placard à porte shaker, des portes de placard grises, un plan de travail en granite, un mur gris, un sol en marbre et des machines superposées.
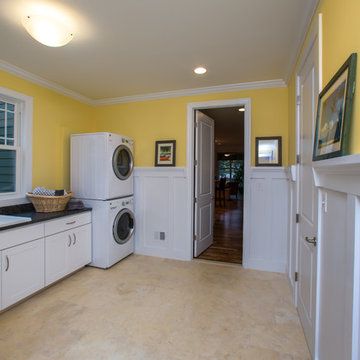
First floor laundry room. This custom house also has a laundry room on the second floor. The owners use this additional laundry area for rugs/blankets, outerwear and athletic wear.
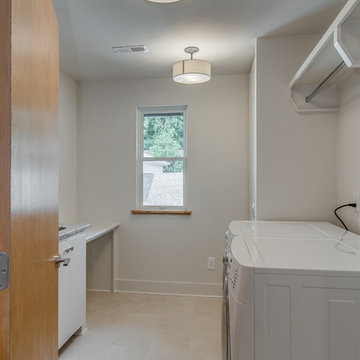
Showcase Photographers
Cette photo montre une buanderie parallèle moderne dédiée et de taille moyenne avec un évier encastré, un placard à porte plane, des portes de placard blanches, un plan de travail en granite, un mur blanc, un sol en carrelage de porcelaine et des machines côte à côte.
Cette photo montre une buanderie parallèle moderne dédiée et de taille moyenne avec un évier encastré, un placard à porte plane, des portes de placard blanches, un plan de travail en granite, un mur blanc, un sol en carrelage de porcelaine et des machines côte à côte.
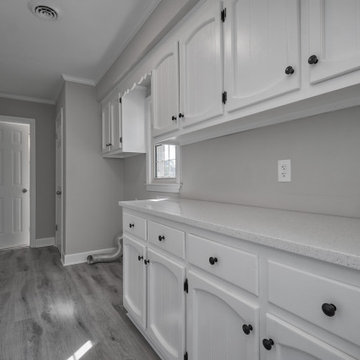
Idée de décoration pour une buanderie linéaire design multi-usage avec un placard avec porte à panneau encastré, des portes de placard blanches, un plan de travail en granite, sol en stratifié, des machines côte à côte, un sol gris et un plan de travail blanc.
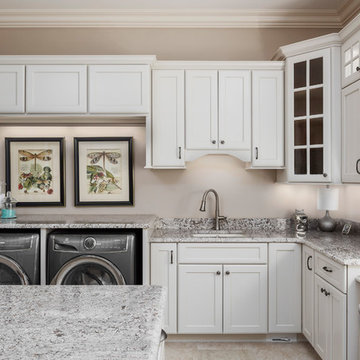
Inspiration pour une grande buanderie traditionnelle en U multi-usage avec un placard à porte plane, des portes de placard blanches, un plan de travail en granite, des machines côte à côte et un sol beige.
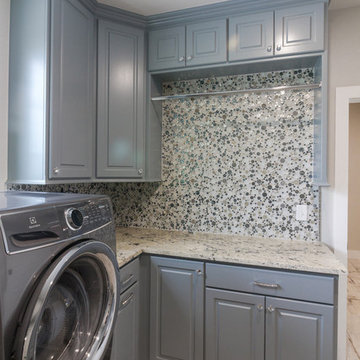
Photographer: Tara Judd
Cette photo montre une buanderie nature multi-usage avec des portes de placard bleues, un plan de travail en granite, un mur gris, un sol en carrelage de porcelaine, des machines côte à côte et un sol gris.
Cette photo montre une buanderie nature multi-usage avec des portes de placard bleues, un plan de travail en granite, un mur gris, un sol en carrelage de porcelaine, des machines côte à côte et un sol gris.
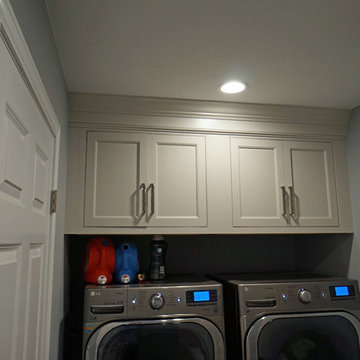
Alban Gega Photography
Idée de décoration pour une petite buanderie linéaire tradition multi-usage avec un placard à porte affleurante, des portes de placard blanches, un plan de travail en granite, un mur gris, un sol en carrelage de porcelaine et des machines côte à côte.
Idée de décoration pour une petite buanderie linéaire tradition multi-usage avec un placard à porte affleurante, des portes de placard blanches, un plan de travail en granite, un mur gris, un sol en carrelage de porcelaine et des machines côte à côte.
Idées déco de buanderies grises avec un plan de travail en granite
7
