Idées déco de buanderies grises avec un plan de travail en granite
Trier par :
Budget
Trier par:Populaires du jour
81 - 100 sur 637 photos
1 sur 3
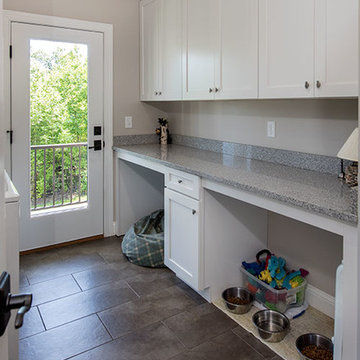
This home was designed and built by A2E Builders, LLC. Located in the Summit at Dacusville.
Idée de décoration pour une buanderie parallèle tradition multi-usage et de taille moyenne avec un placard à porte shaker, des portes de placard blanches, un plan de travail en granite, un mur gris, un sol en carrelage de céramique et des machines côte à côte.
Idée de décoration pour une buanderie parallèle tradition multi-usage et de taille moyenne avec un placard à porte shaker, des portes de placard blanches, un plan de travail en granite, un mur gris, un sol en carrelage de céramique et des machines côte à côte.
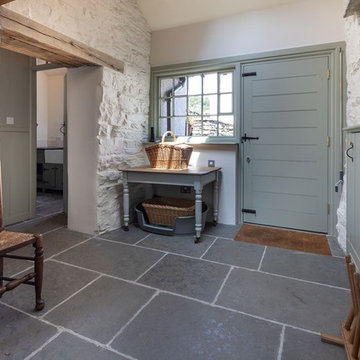
A lovingly restored Georgian farmhouse in the heart of the Lake District.
Our shared aim was to deliver an authentic restoration with high quality interiors, and ingrained sustainable design principles using renewable energy.
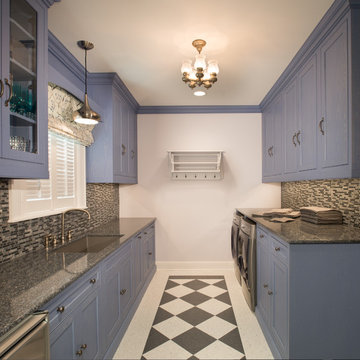
Aménagement d'une petite buanderie parallèle classique multi-usage avec un évier posé, un placard avec porte à panneau encastré, des portes de placard bleues, un plan de travail en granite, un mur blanc, un sol en carrelage de porcelaine et des machines côte à côte.

A compact extension that contains a utility area, wc and lots of extra storage for all and bikes.
Photo credit: Gavin Stewart
Inspiration pour une petite buanderie linéaire traditionnelle multi-usage avec un placard à porte plane, des portes de placard grises, un plan de travail en granite, un mur blanc, un sol en brique, des machines dissimulées, plan de travail noir et un évier encastré.
Inspiration pour une petite buanderie linéaire traditionnelle multi-usage avec un placard à porte plane, des portes de placard grises, un plan de travail en granite, un mur blanc, un sol en brique, des machines dissimulées, plan de travail noir et un évier encastré.
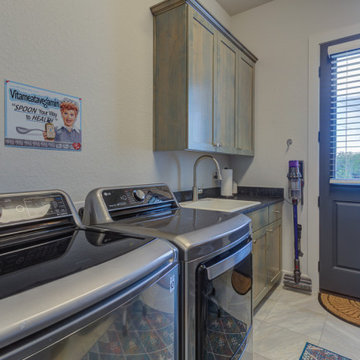
Cette image montre une buanderie parallèle traditionnelle dédiée et de taille moyenne avec un évier posé, un placard à porte shaker, des portes de placard bleues, un plan de travail en granite, une crédence noire, une crédence en granite, un sol en carrelage de porcelaine, des machines côte à côte, un sol gris et plan de travail noir.
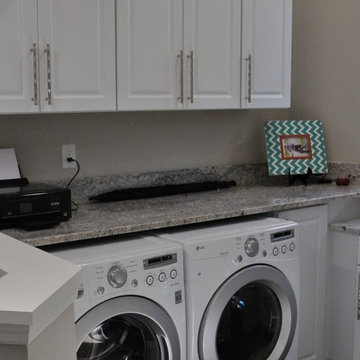
Exemple d'une petite buanderie linéaire chic avec un placard, un placard avec porte à panneau surélevé, des portes de placard jaunes, un plan de travail en granite, un mur gris, un sol en bois brun, des machines côte à côte, un sol marron et un plan de travail gris.
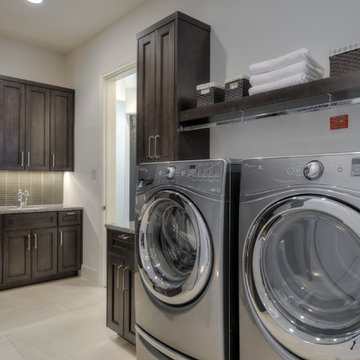
Idée de décoration pour une buanderie tradition en L et bois foncé dédiée et de taille moyenne avec un évier encastré, un placard à porte plane, un plan de travail en granite, un mur blanc, un sol en carrelage de céramique et des machines côte à côte.
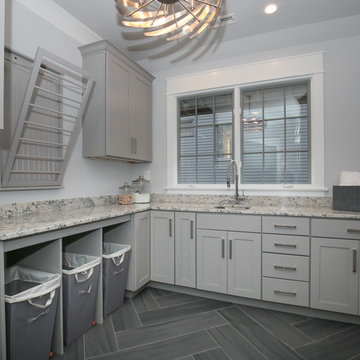
Stephen Thrift
Exemple d'une grande buanderie chic en L dédiée avec un évier encastré, un placard à porte shaker, des portes de placard grises, un plan de travail en granite, un mur gris, un sol en carrelage de porcelaine, des machines côte à côte, un sol gris et un plan de travail multicolore.
Exemple d'une grande buanderie chic en L dédiée avec un évier encastré, un placard à porte shaker, des portes de placard grises, un plan de travail en granite, un mur gris, un sol en carrelage de porcelaine, des machines côte à côte, un sol gris et un plan de travail multicolore.
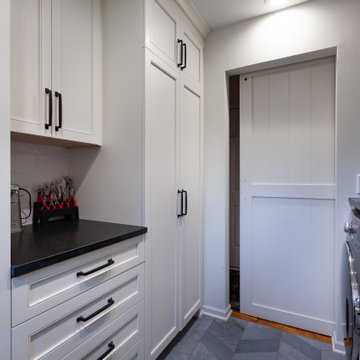
Cette image montre une buanderie parallèle rustique dédiée et de taille moyenne avec un évier encastré, un placard à porte affleurante, des portes de placard blanches, un plan de travail en granite, une crédence blanche, une crédence en carreau de porcelaine, un mur blanc, un sol en ardoise, des machines côte à côte, un sol gris et plan de travail noir.
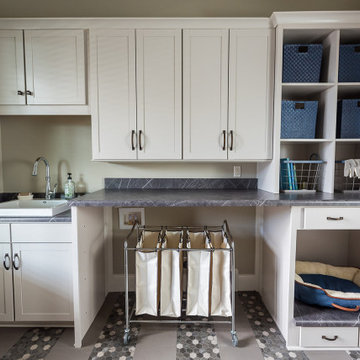
Modern-rustic lights, patterned rugs, warm woods, stone finishes, and colorful upholstery unite in this twist on traditional design.
Project completed by Wendy Langston's Everything Home interior design firm, which serves Carmel, Zionsville, Fishers, Westfield, Noblesville, and Indianapolis.
For more about Everything Home, click here: https://everythinghomedesigns.com/
To learn more about this project, click here:
https://everythinghomedesigns.com/portfolio/chatham-model-home/

Idées déco pour une buanderie linéaire classique dédiée et de taille moyenne avec un évier posé, un placard à porte shaker, un plan de travail en granite, des portes de placard grises, un mur blanc, parquet foncé et des machines superposées.
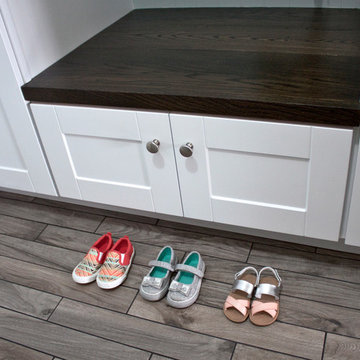
Functional Mudroom & Laundry Combo
Idées déco pour une buanderie classique multi-usage et de taille moyenne avec un évier encastré, un placard à porte shaker, des portes de placard blanches, un plan de travail en granite, un mur gris, un sol en carrelage de céramique, des machines superposées et un sol gris.
Idées déco pour une buanderie classique multi-usage et de taille moyenne avec un évier encastré, un placard à porte shaker, des portes de placard blanches, un plan de travail en granite, un mur gris, un sol en carrelage de céramique, des machines superposées et un sol gris.

Spanish meets modern in this Dallas spec home. A unique carved paneled front door sets the tone for this well blended home. Mixing the two architectural styles kept this home current but filled with character and charm.
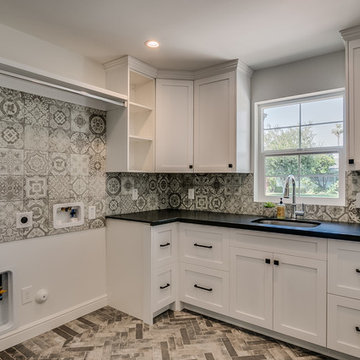
Idée de décoration pour une grande buanderie champêtre en L dédiée avec un évier encastré, un placard avec porte à panneau encastré, des portes de placard blanches, un plan de travail en granite, un mur blanc, un sol en carrelage de céramique, des machines côte à côte, un sol gris et plan de travail noir.
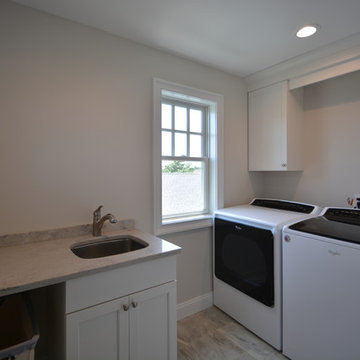
Cette image montre une petite buanderie marine en L dédiée avec un évier encastré, un placard avec porte à panneau encastré, des portes de placard blanches, un plan de travail en granite, un mur beige, un sol en carrelage de porcelaine, des machines côte à côte, un sol marron et un plan de travail beige.
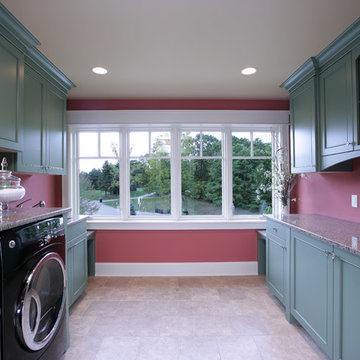
Inspired by historic homes in America’s grand old neighborhoods, the Wainsborough combines the rich character and architectural craftsmanship of the past with contemporary conveniences. Perfect for today’s busy lifestyles, the home is the perfect blend of past and present. Touches of the ever-popular Shingle Style – from the cedar lap siding to the pitched roof – imbue the home with all-American charm without sacrificing modern convenience.
Exterior highlights include stone detailing, multiple entries, transom windows and arched doorways. Inside, the home features a livable open floor plan as well as 10-foot ceilings. The kitchen, dining room and family room flow together, with a large fireplace and an inviting nearby deck. A children’s wing over the garage, a luxurious master suite and adaptable design elements give the floor plan the flexibility to adapt as a family’s needs change. “Right-size” rooms live large, but feel cozy. While the floor plan reflects a casual, family-friendly lifestyle, craftsmanship throughout includes interesting nooks and window seats, all hallmarks of the past.
The main level includes a kitchen with a timeless character and architectural flair. Designed to function as a modern gathering room reflecting the trend toward the kitchen serving as the heart of the home, it features raised panel, hand-finished cabinetry and hidden, state-of-the-art appliances. Form is as important as function, with a central square-shaped island serving as a both entertaining and workspace. Custom-designed features include a pull-out bookshelf for cookbooks as well as a pull-out table for extra seating. Other first-floor highlights include a dining area with a bay window, a welcoming hearth room with fireplace, a convenient office and a handy family mud room near the side entrance. A music room off the great room adds an elegant touch to this otherwise comfortable, casual home.
Upstairs, a large master suite and master bath ensures privacy. Three additional children’s bedrooms are located in a separate wing over the garage. The lower level features a large family room and adjacent home theater, a guest room and bath and a convenient wine and wet bar.
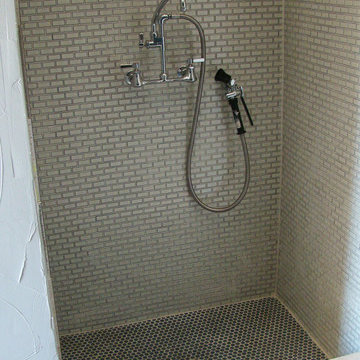
dog wash
Photo by Ron Garrison
Inspiration pour une grande buanderie traditionnelle en U multi-usage avec un placard à porte shaker, des portes de placard bleues, un plan de travail en granite, un mur blanc, un sol en travertin, des machines superposées, un sol multicolore et plan de travail noir.
Inspiration pour une grande buanderie traditionnelle en U multi-usage avec un placard à porte shaker, des portes de placard bleues, un plan de travail en granite, un mur blanc, un sol en travertin, des machines superposées, un sol multicolore et plan de travail noir.
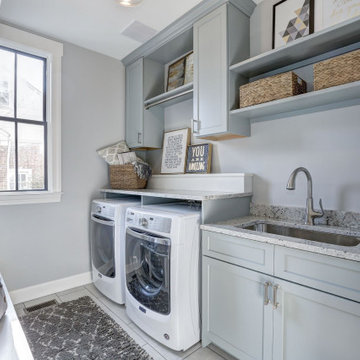
Stockman door, Manor Flat drawer front, Sage enamel
Cette photo montre une petite buanderie linéaire chic dédiée avec un évier encastré, un placard à porte plane, des portes de placards vertess, un plan de travail en granite, un mur gris, des machines côte à côte, un sol beige et un plan de travail multicolore.
Cette photo montre une petite buanderie linéaire chic dédiée avec un évier encastré, un placard à porte plane, des portes de placards vertess, un plan de travail en granite, un mur gris, des machines côte à côte, un sol beige et un plan de travail multicolore.
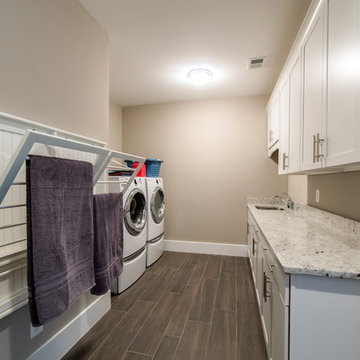
Bruce Buckley Photography
Exemple d'une buanderie linéaire chic dédiée et de taille moyenne avec un évier posé, un placard à porte shaker, des portes de placard blanches, un plan de travail en granite, un mur beige, un sol en carrelage de céramique et des machines côte à côte.
Exemple d'une buanderie linéaire chic dédiée et de taille moyenne avec un évier posé, un placard à porte shaker, des portes de placard blanches, un plan de travail en granite, un mur beige, un sol en carrelage de céramique et des machines côte à côte.
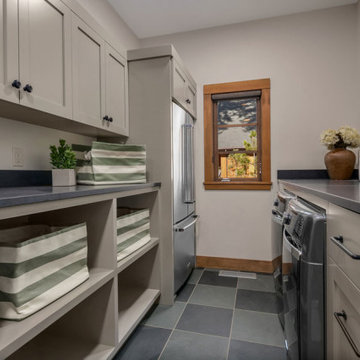
A warm welcome filled with rich woods, soft white walls, and contrasting black accents through the staircase railing and pendant lights. High-vaulted ceilings are complemented by rustic exposed beams and offer the first glimpse into this beautiful open-concept home full of an exciting mixture of styles.
Designed by Michelle Yorke Interiors who also serves Seattle as well as Seattle's Eastside suburbs from Mercer Island all the way through Issaquah.
---
For more about Michelle Yorke, click here: https://michelleyorkedesign.com/
Idées déco de buanderies grises avec un plan de travail en granite
5