Idées déco de buanderies grises avec un plan de travail en granite
Trier par :
Budget
Trier par:Populaires du jour
61 - 80 sur 638 photos
1 sur 3
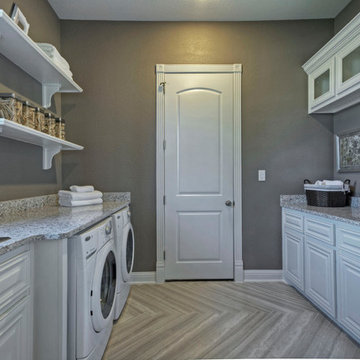
Toll Brothers Model Home in Plano, Tx. by Linfield Design
Cette image montre une grande buanderie parallèle design dédiée avec un placard avec porte à panneau surélevé, des portes de placard blanches, un plan de travail en granite, un mur gris, un sol en carrelage de porcelaine, des machines côte à côte et un évier posé.
Cette image montre une grande buanderie parallèle design dédiée avec un placard avec porte à panneau surélevé, des portes de placard blanches, un plan de travail en granite, un mur gris, un sol en carrelage de porcelaine, des machines côte à côte et un évier posé.

We love to do work on homes like this one! Like many in the Baton Rouge area, this 70's ranch style was in need of an update. As you walked in through the front door you were greeted by a small quaint foyer, to the right sat a dedicated formal dining, which is now a keeping/breakfast area. To the left was a small closed off den, now a large open dining area. The kitchen was segregated from the main living space which was large but secluded. Now, all spaces interact seamlessly across one great room. The couple cherishes the freedom they have to travel between areas and host gatherings. What makes these homes so great is the potential they hold. They are often well built and constructed simply, which allows for large and impressive updates!

Réalisation d'une grande buanderie parallèle champêtre dédiée avec un plan de travail en granite, un sol en ardoise, des machines côte à côte, un sol gris, un plan de travail gris, un placard avec porte à panneau encastré, des portes de placard grises et un mur gris.
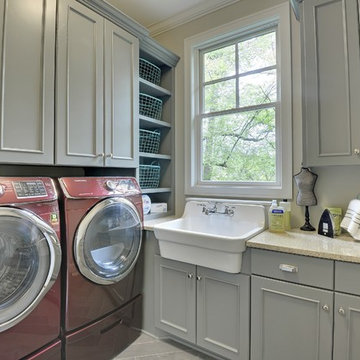
Dedicated laundry room with complementary grey cabinets and marsala washer and dryer.
Photography by Spacecrafting
Inspiration pour une grande buanderie traditionnelle en L dédiée avec un évier de ferme, des portes de placard grises, un plan de travail en granite, un mur beige, des machines côte à côte et un placard avec porte à panneau encastré.
Inspiration pour une grande buanderie traditionnelle en L dédiée avec un évier de ferme, des portes de placard grises, un plan de travail en granite, un mur beige, des machines côte à côte et un placard avec porte à panneau encastré.
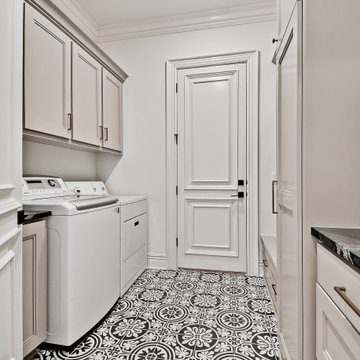
Inspiration pour une buanderie parallèle traditionnelle dédiée et de taille moyenne avec un évier encastré, un placard avec porte à panneau encastré, des portes de placard beiges, un plan de travail en granite, une crédence en céramique, un mur blanc, un sol en carrelage de porcelaine, des machines côte à côte, un sol noir et plan de travail noir.
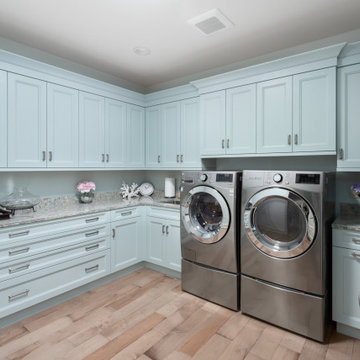
Inspiration pour une buanderie traditionnelle en L dédiée avec un évier encastré, un placard avec porte à panneau encastré, des portes de placard bleues, un plan de travail en granite, une crédence en granite, un mur bleu, un sol en bois brun, des machines côte à côte, un sol marron et un plan de travail multicolore.
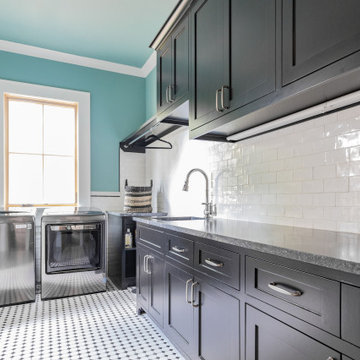
Cette image montre une grande buanderie rustique en L dédiée avec un évier encastré, un placard à porte shaker, des portes de placard noires, un plan de travail en granite, un mur bleu, un sol en carrelage de céramique, des machines côte à côte, un sol multicolore et plan de travail noir.
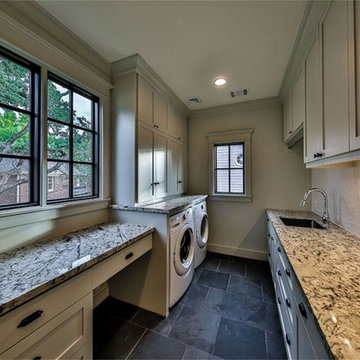
Idée de décoration pour une grande buanderie parallèle champêtre multi-usage avec un évier encastré, un placard à porte shaker, des portes de placard grises, un plan de travail en granite, un mur gris et un sol en ardoise.
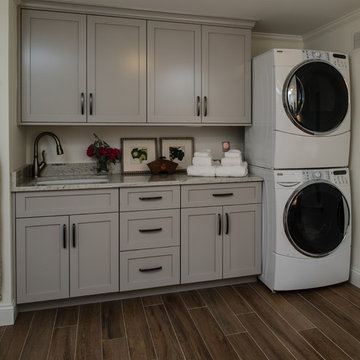
2nd Floor Laundry Room renovation. The Laundry Room features our Epiphany Custom cabinets. The doorstyle is a shaker profile. They are painted maple in Smoke Embers. The top is River White granite. The tile floor is 6 x 48 Sant Agostino wood look in Nut.

This stunning home is a combination of the best of traditional styling with clean and modern design, creating a look that will be as fresh tomorrow as it is today. Traditional white painted cabinetry in the kitchen, combined with the slab backsplash, a simpler door style and crown moldings with straight lines add a sleek, non-fussy style. An architectural hood with polished brass accents and stainless steel appliances dress up this painted kitchen for upscale, contemporary appeal. The kitchen islands offers a notable color contrast with their rich, dark, gray finish.
The stunning bar area is the entertaining hub of the home. The second bar allows the homeowners an area for their guests to hang out and keeps them out of the main work zone.
The family room used to be shut off from the kitchen. Opening up the wall between the two rooms allows for the function of modern living. The room was full of built ins that were removed to give the clean esthetic the homeowners wanted. It was a joy to redesign the fireplace to give it the contemporary feel they longed for.
Their used to be a large angled wall in the kitchen (the wall the double oven and refrigerator are on) by straightening that out, the homeowners gained better function in the kitchen as well as allowing for the first floor laundry to now double as a much needed mudroom room as well.
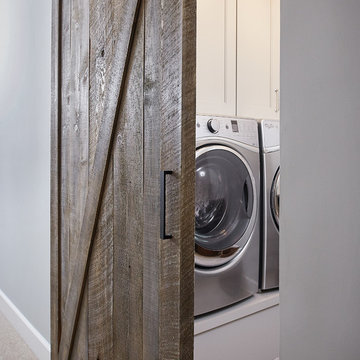
Ashley Avila
Cette photo montre une petite buanderie parallèle dédiée avec un évier encastré, des portes de placard grises, un plan de travail en granite, un mur gris, un sol en carrelage de céramique, des machines côte à côte et un placard avec porte à panneau encastré.
Cette photo montre une petite buanderie parallèle dédiée avec un évier encastré, des portes de placard grises, un plan de travail en granite, un mur gris, un sol en carrelage de céramique, des machines côte à côte et un placard avec porte à panneau encastré.

Nice and Tidy Laundry in White Melamine with Shelves draws and doors and a pull out hanging rod
Réalisation d'une buanderie design en L multi-usage et de taille moyenne avec un évier encastré, un placard à porte plane, des portes de placard blanches, un plan de travail en granite, un mur gris, un sol en carrelage de céramique, des machines superposées, un sol gris et un plan de travail gris.
Réalisation d'une buanderie design en L multi-usage et de taille moyenne avec un évier encastré, un placard à porte plane, des portes de placard blanches, un plan de travail en granite, un mur gris, un sol en carrelage de céramique, des machines superposées, un sol gris et un plan de travail gris.

Main Line Kitchen Design is a brand new business model! We are a group of skilled Kitchen Designers each with many years of experience planning kitchens around the Delaware Valley. And we are cabinet dealers for 6 nationally distributed cabinet lines much like traditional showrooms. Unlike full showrooms open to the general public, Main Line Kitchen Design works only by appointment. Appointments can be scheduled days, nights, and weekends either in your home or in our office and selection center. During office appointments we display clients kitchens on a flat screen TV and help them look through 100’s of sample doorstyles, almost a thousand sample finish blocks and sample kitchen cabinets. During home visits we can bring samples, take measurements, and make design changes on laptops showing you what your kitchen can look like in the very room being renovated. This is more convenient for our customers and it eliminates the expense of staffing and maintaining a larger space that is open to walk in traffic. We pass the significant savings on to our customers and so we sell cabinetry for less than other dealers, even home centers like Lowes and The Home Depot.
We believe that since a web site like Houzz.com has over half a million kitchen photos any advantage to going to a full kitchen showroom with full kitchen displays has been lost. Almost no customer today will ever get to see a display kitchen in their door style and finish because there are just too many possibilities. And the design of each kitchen is unique anyway.
Linda McManus Photography
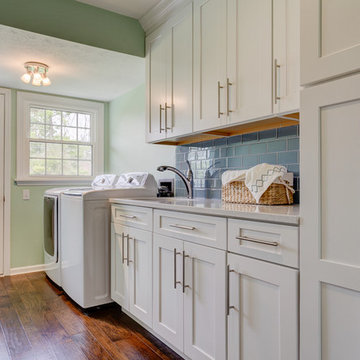
Right beyond the kitchen lies the mudroom. By the look of it you would think it was a part of the kitchen. This mudroom includes plenty of storage space with white shaker cabinets, light green walls, subway tile back-splash, a sink to clean yourself off when coming in from the outside, laminate flooring and large sized washer and dryer.

Complete Accessory Dwelling Unit Build
Hallway with Stacking Laundry units
Réalisation d'une petite buanderie parallèle nordique avec un placard, des machines superposées, un sol marron, un placard à porte plane, des portes de placard blanches, un plan de travail blanc, un plan de travail en granite, un mur beige, sol en stratifié et un évier posé.
Réalisation d'une petite buanderie parallèle nordique avec un placard, des machines superposées, un sol marron, un placard à porte plane, des portes de placard blanches, un plan de travail blanc, un plan de travail en granite, un mur beige, sol en stratifié et un évier posé.
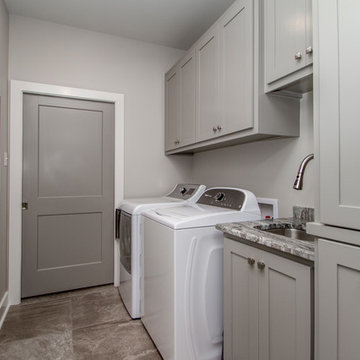
Aménagement d'une petite buanderie linéaire classique dédiée avec un évier encastré, un placard à porte shaker, des portes de placard grises, un plan de travail en granite, un mur gris, un sol en carrelage de céramique, des machines côte à côte, un sol marron et un plan de travail gris.

Laundry room features beadboard cabinetry and travertine flooring. Photo by Mike Kaskel
Inspiration pour une petite buanderie traditionnelle en U dédiée avec un évier encastré, un placard à porte affleurante, des portes de placard blanches, un plan de travail en granite, un mur jaune, un sol en calcaire, des machines côte à côte, un sol marron et un plan de travail multicolore.
Inspiration pour une petite buanderie traditionnelle en U dédiée avec un évier encastré, un placard à porte affleurante, des portes de placard blanches, un plan de travail en granite, un mur jaune, un sol en calcaire, des machines côte à côte, un sol marron et un plan de travail multicolore.
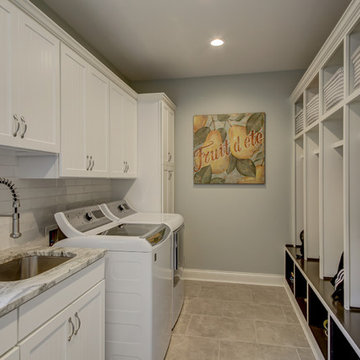
Kris Palen
Réalisation d'une grande buanderie parallèle tradition multi-usage avec un évier encastré, un placard à porte shaker, des portes de placard blanches, un plan de travail en granite, un mur gris, un sol en carrelage de porcelaine, des machines côte à côte, un sol gris et un plan de travail gris.
Réalisation d'une grande buanderie parallèle tradition multi-usage avec un évier encastré, un placard à porte shaker, des portes de placard blanches, un plan de travail en granite, un mur gris, un sol en carrelage de porcelaine, des machines côte à côte, un sol gris et un plan de travail gris.

Shoot 2 Sell
Idée de décoration pour une buanderie champêtre en L de taille moyenne et multi-usage avec un placard à porte shaker, des portes de placard blanches, une crédence en carrelage métro, un évier encastré, un plan de travail en granite, un mur gris, parquet foncé et des machines côte à côte.
Idée de décoration pour une buanderie champêtre en L de taille moyenne et multi-usage avec un placard à porte shaker, des portes de placard blanches, une crédence en carrelage métro, un évier encastré, un plan de travail en granite, un mur gris, parquet foncé et des machines côte à côte.
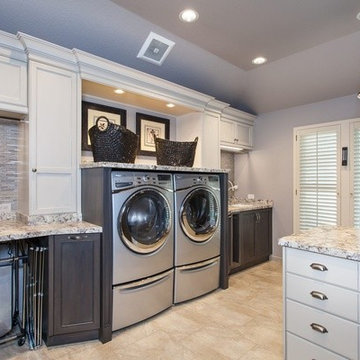
Aménagement d'une grande buanderie classique multi-usage avec des portes de placard blanches, un plan de travail en granite, un mur beige et des machines côte à côte.
Idées déco de buanderies grises avec un plan de travail en granite
4