Idées déco de buanderies grises avec un plan de travail en granite
Trier par :
Budget
Trier par:Populaires du jour
21 - 40 sur 637 photos
1 sur 3
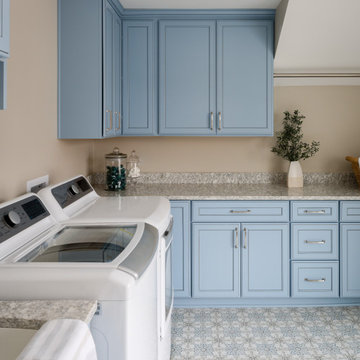
Our studio reconfigured our client’s space to enhance its functionality. We moved a small laundry room upstairs, using part of a large loft area, creating a spacious new room with soft blue cabinets and patterned tiles. We also added a stylish guest bathroom with blue cabinets and antique gold fittings, still allowing for a large lounging area. Downstairs, we used the space from the relocated laundry room to open up the mudroom and add a cheerful dog wash area, conveniently close to the back door.
---
Project completed by Wendy Langston's Everything Home interior design firm, which serves Carmel, Zionsville, Fishers, Westfield, Noblesville, and Indianapolis.
For more about Everything Home, click here: https://everythinghomedesigns.com/
To learn more about this project, click here:
https://everythinghomedesigns.com/portfolio/luxury-function-noblesville/
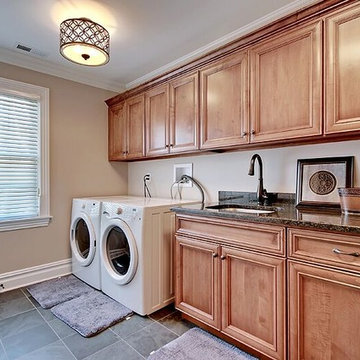
Cette photo montre une buanderie linéaire chic en bois brun dédiée et de taille moyenne avec un évier encastré, un placard avec porte à panneau encastré, un plan de travail en granite, un mur beige, un sol en carrelage de céramique et des machines côte à côte.
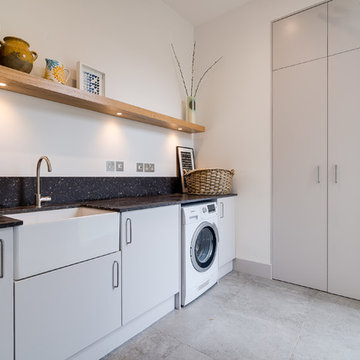
Utility room in family home with high ceiling. The space features a butler sink and flows seamlessly with the kitchen.
Inspiration pour une buanderie linéaire design de taille moyenne et multi-usage avec un évier de ferme, un placard à porte plane, des portes de placard grises, un plan de travail en granite, un mur blanc, un sol en carrelage de céramique, un sol gris et plan de travail noir.
Inspiration pour une buanderie linéaire design de taille moyenne et multi-usage avec un évier de ferme, un placard à porte plane, des portes de placard grises, un plan de travail en granite, un mur blanc, un sol en carrelage de céramique, un sol gris et plan de travail noir.
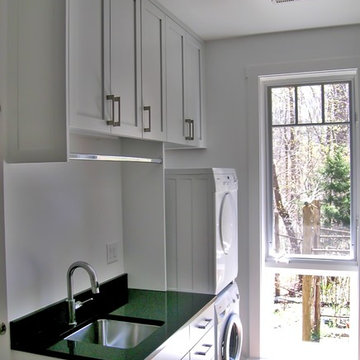
Wood Done Right and Sophie Piesse
Idées déco pour une petite buanderie linéaire classique dédiée avec un évier encastré, un placard à porte shaker, des portes de placard blanches, un plan de travail en granite, un mur blanc, un sol en carrelage de porcelaine, des machines superposées et un sol marron.
Idées déco pour une petite buanderie linéaire classique dédiée avec un évier encastré, un placard à porte shaker, des portes de placard blanches, un plan de travail en granite, un mur blanc, un sol en carrelage de porcelaine, des machines superposées et un sol marron.

Réalisation d'une buanderie champêtre en U dédiée et de taille moyenne avec un évier encastré, un placard avec porte à panneau encastré, des portes de placard grises, un plan de travail en granite, des machines superposées et un mur beige.
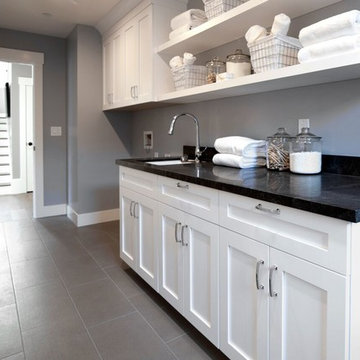
Spacious and functional laundry room with plenty of storage.
Idée de décoration pour une buanderie parallèle minimaliste avec un évier encastré, un placard à porte shaker, des portes de placard blanches, un plan de travail en granite, un mur gris, un sol en carrelage de porcelaine et des machines côte à côte.
Idée de décoration pour une buanderie parallèle minimaliste avec un évier encastré, un placard à porte shaker, des portes de placard blanches, un plan de travail en granite, un mur gris, un sol en carrelage de porcelaine et des machines côte à côte.
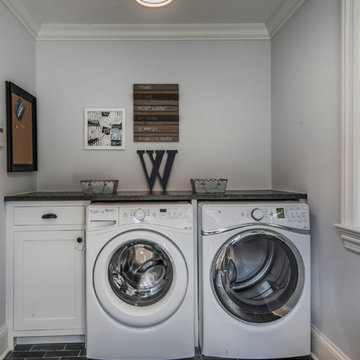
Réalisation d'une petite buanderie avec des portes de placard blanches, un plan de travail en granite, un mur gris et des machines côte à côte.

Idée de décoration pour une buanderie parallèle tradition multi-usage et de taille moyenne avec un placard à porte shaker, des portes de placard blanches, un plan de travail en granite, un mur gris, un sol en calcaire et un sol gris.
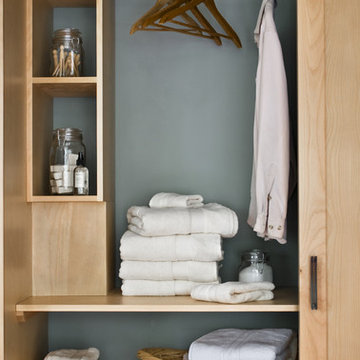
Homeowners needed to incorporate a laundry area on the first floor of this compact ranch home. The kitchen was the only location available, so we designed this custom storage corner with a pocket door that conceals a space for laundry baskets, hanging and folded clothes as well as laundry supplies. It stands next to a concealed stacking washer/dryer and when closed up you'd never guess the laundry is in the kitchen.
This custom Birch kitchen was made from locally sourced hardwood

Lavadero amplio, gran espacio de guardado, planchado, muebles blancos, simples, con espacios para secado en el interior de los mismos
Cette image montre une grande buanderie design en U dédiée avec un placard à porte plane, des portes de placard blanches, un plan de travail en granite, une crédence en granite, un mur blanc, un sol en carrelage de céramique, un lave-linge séchant, un sol beige et un plan de travail gris.
Cette image montre une grande buanderie design en U dédiée avec un placard à porte plane, des portes de placard blanches, un plan de travail en granite, une crédence en granite, un mur blanc, un sol en carrelage de céramique, un lave-linge séchant, un sol beige et un plan de travail gris.

Cabinetry: Starmark
Style: Bridgeport w/ Five Piece Drawer Fronts
Finish: Cherry Natural/Maple White
Countertop: (Contractor Provided)
Sink: (Contractor Provided)
Hardware: (Contractor Provided)
Tile: (Contractor Provided)
Designer: Andrea Yeip
Builder/Contractor: Holsbeke Construction
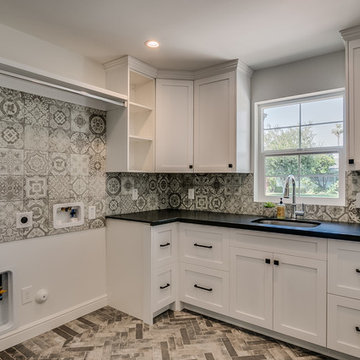
Idée de décoration pour une grande buanderie champêtre en L dédiée avec un évier encastré, un placard avec porte à panneau encastré, des portes de placard blanches, un plan de travail en granite, un mur blanc, un sol en carrelage de céramique, des machines côte à côte, un sol gris et plan de travail noir.

Idées déco pour une petite buanderie campagne multi-usage avec un évier de ferme, un placard à porte shaker, des portes de placard marrons, un plan de travail en granite, un mur gris, un sol en brique, des machines côte à côte, un sol multicolore et plan de travail noir.
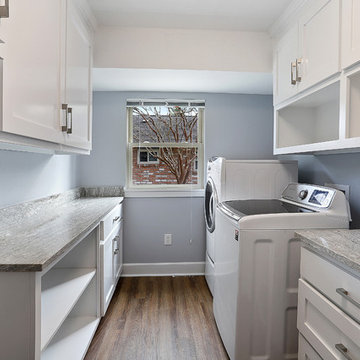
We love to do work on homes like this one! Like many in the Baton Rouge area, this 70's ranch style was in need of an update. As you walked in through the front door you were greeted by a small quaint foyer, to the right sat a dedicated formal dining, which is now a keeping/breakfast area. To the left was a small closed off den, now a large open dining area. The kitchen was segregated from the main living space which was large but secluded. Now, all spaces interact seamlessly across one great room. The couple cherishes the freedom they have to travel between areas and host gatherings. What makes these homes so great is the potential they hold. They are often well built and constructed simply, which allows for large and impressive updates!
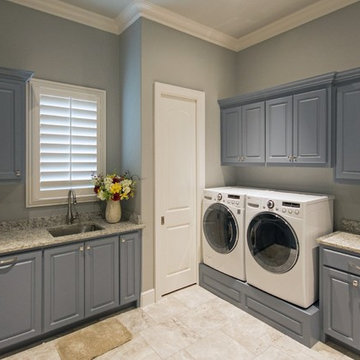
Cette image montre une grande buanderie traditionnelle en U multi-usage avec un évier encastré, un placard avec porte à panneau surélevé, des portes de placard grises, un plan de travail en granite, un mur gris, un sol en carrelage de céramique, des machines côte à côte et un sol beige.
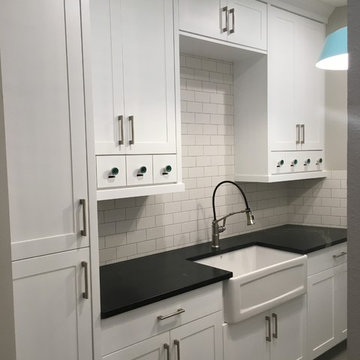
We recently created this super stylish and functional laundry room, equipped with custom made, fold-away clothes drying racks, an area that doubles as a gift wrapping station with drawers that dispense ribbons, and many other unique features.
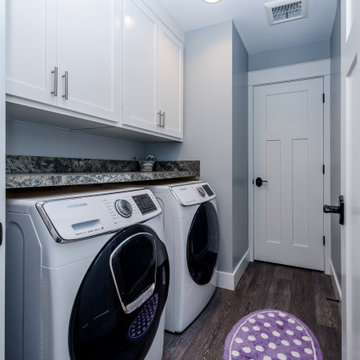
Cette photo montre une buanderie linéaire chic dédiée et de taille moyenne avec un placard à porte shaker, des portes de placard blanches, un plan de travail en granite, un mur gris, parquet foncé, des machines côte à côte, un sol marron et un plan de travail multicolore.

Dutch doors into the laundry room - brilliant, especially for these dog-loving homeowners. What we can't see here are the two big, cushy dog beds under the window.
For the countertop, we have a Vintage Granite - a gray, cream and white taupe color. For the backsplash, we have a Walker Zanger material called Moss, made of oyster and onyx glass and slate blend, in 1 x 1 tile. The flooring is a 12 x 24 slate look tile.
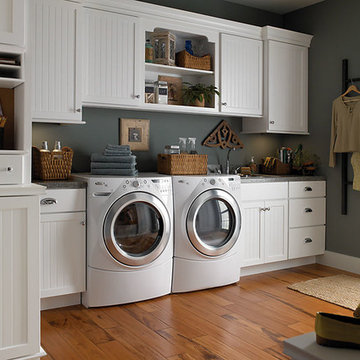
Cardigan Tile and Plumbing, Inc., t/a Kitchens and Baths by Cardigan "Crofton Maryland"
Aménagement d'une grande buanderie linéaire classique multi-usage avec un évier posé, des portes de placard blanches, un plan de travail en granite, un mur gris, un sol en bois brun et des machines côte à côte.
Aménagement d'une grande buanderie linéaire classique multi-usage avec un évier posé, des portes de placard blanches, un plan de travail en granite, un mur gris, un sol en bois brun et des machines côte à côte.

Whimsical, yet functional Laundry Room with custom dog bath.
Idée de décoration pour une buanderie style shabby chic de taille moyenne avec un évier encastré, un placard à porte plane, des portes de placard blanches, un plan de travail en granite, une crédence blanche, une crédence en carrelage métro, un mur gris, un sol en carrelage de céramique, des machines côte à côte, un sol multicolore et plan de travail noir.
Idée de décoration pour une buanderie style shabby chic de taille moyenne avec un évier encastré, un placard à porte plane, des portes de placard blanches, un plan de travail en granite, une crédence blanche, une crédence en carrelage métro, un mur gris, un sol en carrelage de céramique, des machines côte à côte, un sol multicolore et plan de travail noir.
Idées déco de buanderies grises avec un plan de travail en granite
2