Idées déco de buanderies grises avec un plan de travail en granite
Trier par :
Budget
Trier par:Populaires du jour
1 - 20 sur 634 photos
1 sur 3

This long narrow laundry room was transformed into amazing storage for a family with 3 baseball playing boys. Lots of storage for sports equipment and shoes and a beautiful dedicated laundry area.

Inspiration pour une buanderie minimaliste dédiée et de taille moyenne avec un évier encastré, un plan de travail en granite, un mur blanc, sol en béton ciré, des machines superposées, un sol gris et plan de travail noir.

Darby Kate Photography
Réalisation d'une grande buanderie linéaire champêtre dédiée avec un placard à porte shaker, des portes de placard blanches, un plan de travail en granite, un sol en carrelage de céramique, des machines côte à côte, un sol gris et un mur gris.
Réalisation d'une grande buanderie linéaire champêtre dédiée avec un placard à porte shaker, des portes de placard blanches, un plan de travail en granite, un sol en carrelage de céramique, des machines côte à côte, un sol gris et un mur gris.

Idées déco pour une buanderie linéaire classique dédiée et de taille moyenne avec un évier posé, un placard à porte shaker, un plan de travail en granite, des portes de placard grises, un mur blanc, parquet foncé et des machines superposées.

Yorktowne Cabinetry manufactured by Elkay, USA
Cette photo montre une buanderie linéaire chic multi-usage et de taille moyenne avec un évier posé, un placard avec porte à panneau encastré, des portes de placard blanches, un plan de travail en granite, un mur gris, parquet clair et des machines côte à côte.
Cette photo montre une buanderie linéaire chic multi-usage et de taille moyenne avec un évier posé, un placard avec porte à panneau encastré, des portes de placard blanches, un plan de travail en granite, un mur gris, parquet clair et des machines côte à côte.

This is easily our most stunning job to-date. If you didn't have the chance to walk through this masterpiece in-person at the 2016 Dayton Homearama Touring Edition, these pictures are the next best thing. We supplied and installed all of the cabinetry for this stunning home built by G.A. White Homes. We will be featuring more work in the upcoming weeks, so check back in for more amazing photos!
Designer: Aaron Mauk
Photographer: Dawn M Smith Photography
Builder: G.A. White Homes
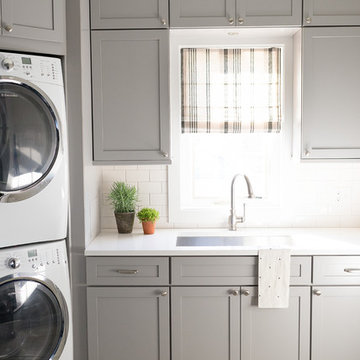
https://www.tiffanybrooksinteriors.com
Inquire About Our Design Services
Timeless transitional mudroom/laundry room, designed by Laura Kulas of Tiffany Brooks Interiors. Photographed by Kiley Humbert Photography

Dawn Smith Photography
Aménagement d'une grande buanderie linéaire classique en bois brun dédiée avec un placard avec porte à panneau encastré, un mur gris, des machines côte à côte, un sol marron, un évier utilitaire, un plan de travail en granite, un sol en carrelage de porcelaine et un plan de travail multicolore.
Aménagement d'une grande buanderie linéaire classique en bois brun dédiée avec un placard avec porte à panneau encastré, un mur gris, des machines côte à côte, un sol marron, un évier utilitaire, un plan de travail en granite, un sol en carrelage de porcelaine et un plan de travail multicolore.
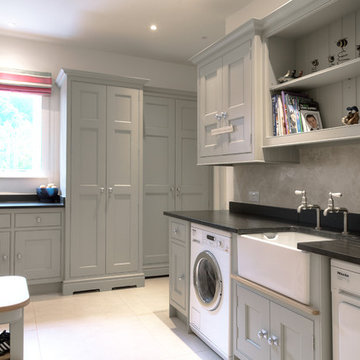
Hand-made bespoke utility/boot room with belfast sink. Tall storage cupboards, bench seating with hanging hooks above. Paint colours by Lewis Alderson

David Fish, Blu Fish Photography
Exemple d'une buanderie parallèle craftsman multi-usage et de taille moyenne avec un évier encastré, un plan de travail en granite, un sol en bois brun, des machines côte à côte, un placard à porte shaker, des portes de placard blanches, un sol marron et un mur gris.
Exemple d'une buanderie parallèle craftsman multi-usage et de taille moyenne avec un évier encastré, un plan de travail en granite, un sol en bois brun, des machines côte à côte, un placard à porte shaker, des portes de placard blanches, un sol marron et un mur gris.

Aménagement d'une buanderie parallèle campagne dédiée et de taille moyenne avec un évier encastré, un placard à porte affleurante, des portes de placard blanches, un plan de travail en granite, une crédence blanche, une crédence en carreau de porcelaine, un mur blanc, un sol en ardoise, des machines côte à côte, un sol gris et plan de travail noir.

Inspiration pour une grande buanderie parallèle traditionnelle dédiée avec un évier de ferme, un placard avec porte à panneau encastré, des portes de placard grises, un mur blanc, parquet clair, un lave-linge séchant, un sol beige, un plan de travail gris et un plan de travail en granite.

Cette image montre une grande buanderie linéaire minimaliste multi-usage avec un placard avec porte à panneau encastré, des portes de placard grises, un plan de travail en granite, un mur gris, un sol en carrelage de céramique, des machines côte à côte, un sol gris et un plan de travail gris.
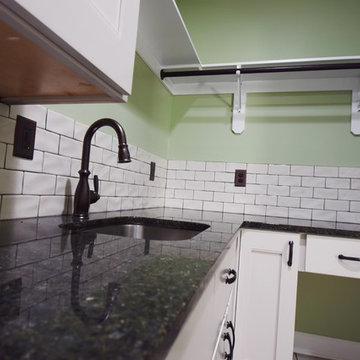
Idées déco pour une petite buanderie en L multi-usage avec un évier encastré, un plan de travail en granite, un mur vert, un sol en carrelage de céramique, des machines côte à côte et un sol blanc.
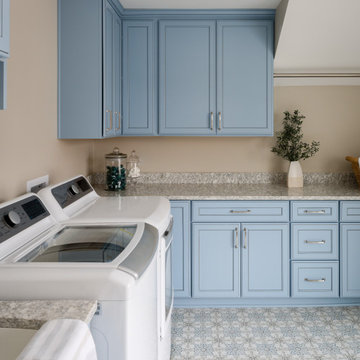
Our studio reconfigured our client’s space to enhance its functionality. We moved a small laundry room upstairs, using part of a large loft area, creating a spacious new room with soft blue cabinets and patterned tiles. We also added a stylish guest bathroom with blue cabinets and antique gold fittings, still allowing for a large lounging area. Downstairs, we used the space from the relocated laundry room to open up the mudroom and add a cheerful dog wash area, conveniently close to the back door.
---
Project completed by Wendy Langston's Everything Home interior design firm, which serves Carmel, Zionsville, Fishers, Westfield, Noblesville, and Indianapolis.
For more about Everything Home, click here: https://everythinghomedesigns.com/
To learn more about this project, click here:
https://everythinghomedesigns.com/portfolio/luxury-function-noblesville/
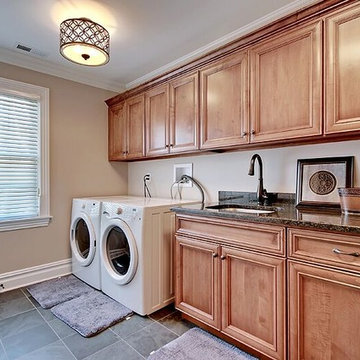
Cette photo montre une buanderie linéaire chic en bois brun dédiée et de taille moyenne avec un évier encastré, un placard avec porte à panneau encastré, un plan de travail en granite, un mur beige, un sol en carrelage de céramique et des machines côte à côte.

Spanish meets modern in this Dallas spec home. A unique carved paneled front door sets the tone for this well blended home. Mixing the two architectural styles kept this home current but filled with character and charm.
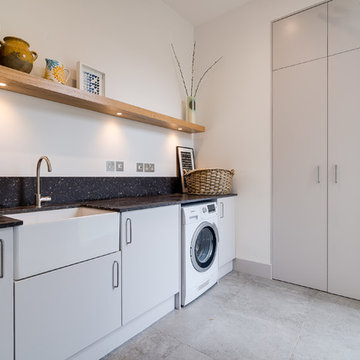
Utility room in family home with high ceiling. The space features a butler sink and flows seamlessly with the kitchen.
Inspiration pour une buanderie linéaire design de taille moyenne et multi-usage avec un évier de ferme, un placard à porte plane, des portes de placard grises, un plan de travail en granite, un mur blanc, un sol en carrelage de céramique, un sol gris et plan de travail noir.
Inspiration pour une buanderie linéaire design de taille moyenne et multi-usage avec un évier de ferme, un placard à porte plane, des portes de placard grises, un plan de travail en granite, un mur blanc, un sol en carrelage de céramique, un sol gris et plan de travail noir.
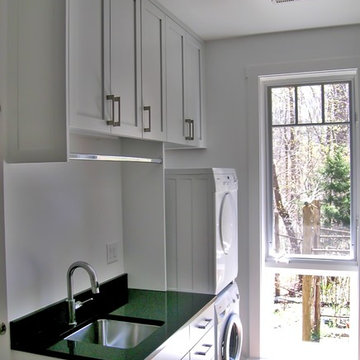
Wood Done Right and Sophie Piesse
Idées déco pour une petite buanderie linéaire classique dédiée avec un évier encastré, un placard à porte shaker, des portes de placard blanches, un plan de travail en granite, un mur blanc, un sol en carrelage de porcelaine, des machines superposées et un sol marron.
Idées déco pour une petite buanderie linéaire classique dédiée avec un évier encastré, un placard à porte shaker, des portes de placard blanches, un plan de travail en granite, un mur blanc, un sol en carrelage de porcelaine, des machines superposées et un sol marron.

Réalisation d'une buanderie champêtre en U dédiée et de taille moyenne avec un évier encastré, un placard avec porte à panneau encastré, des portes de placard grises, un plan de travail en granite, des machines superposées et un mur beige.
Idées déco de buanderies grises avec un plan de travail en granite
1